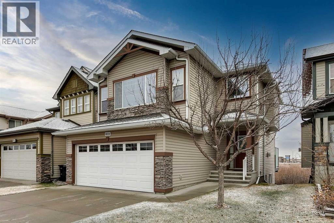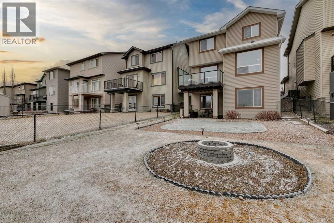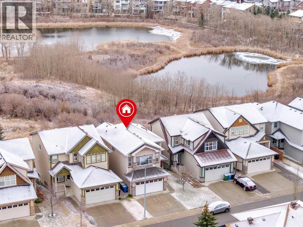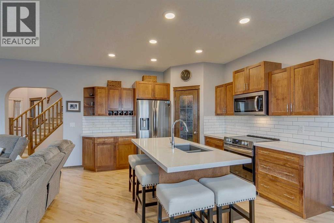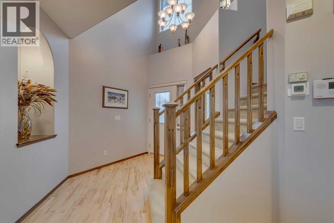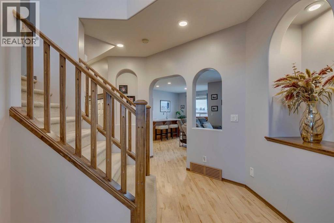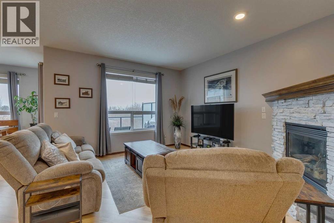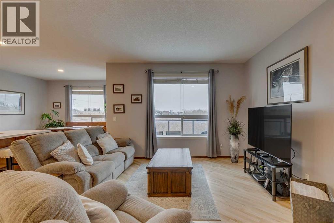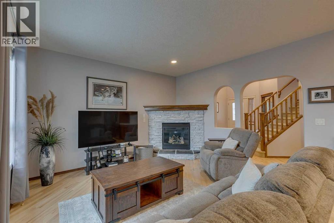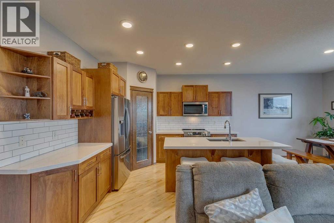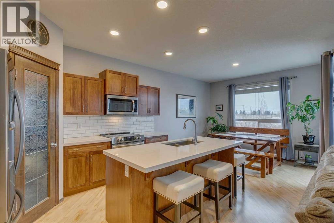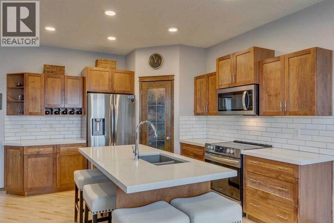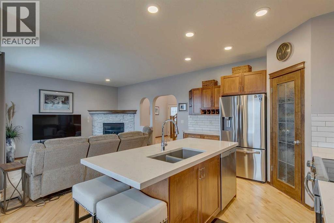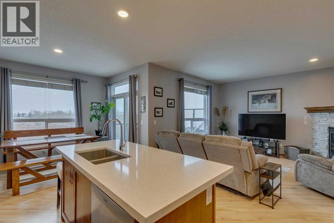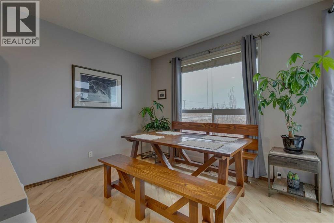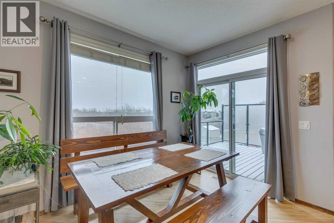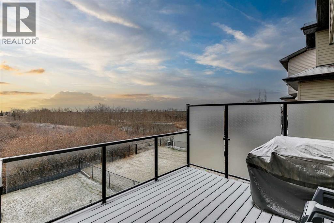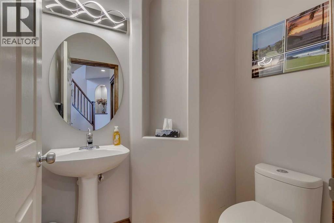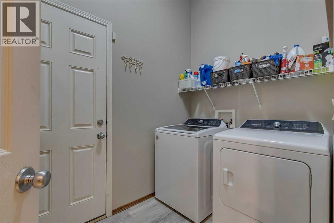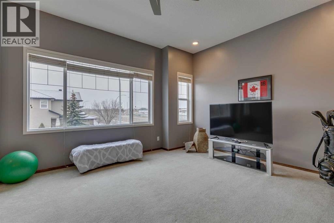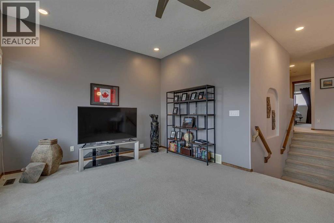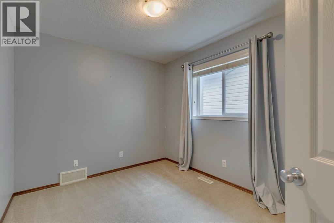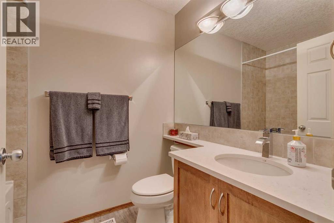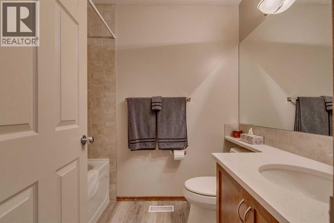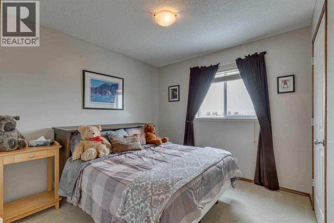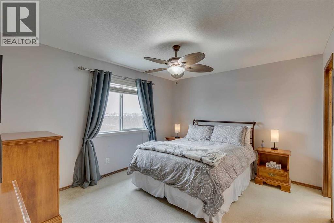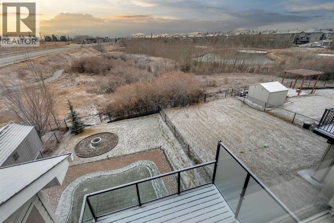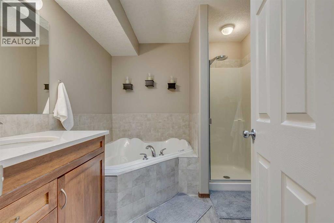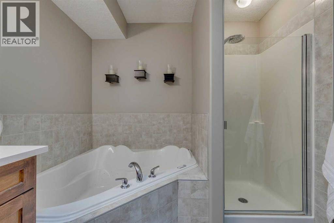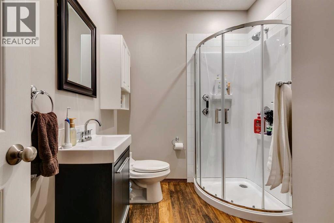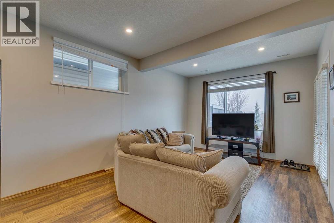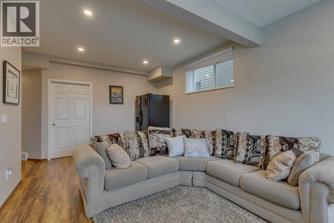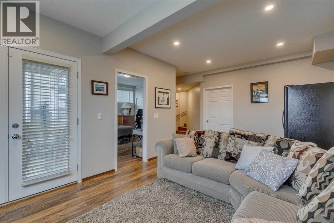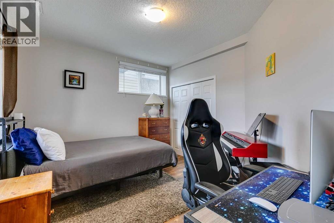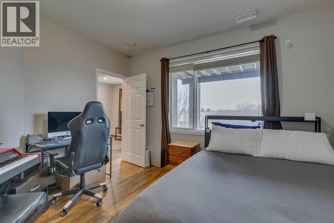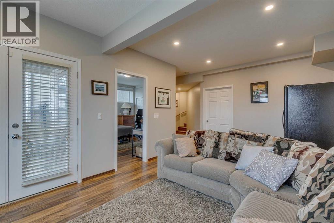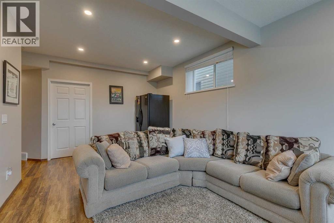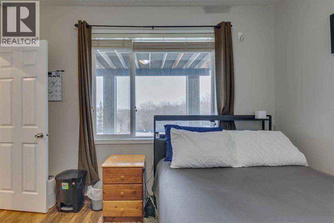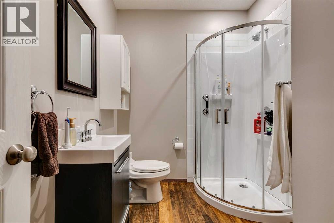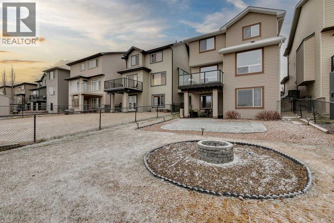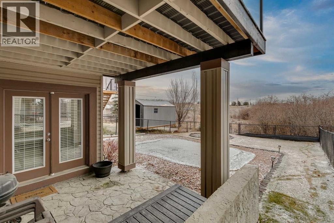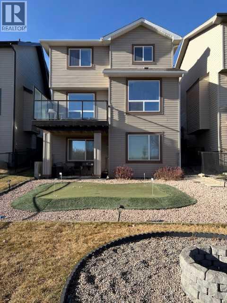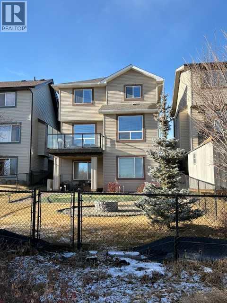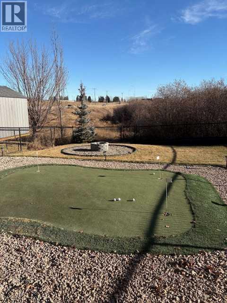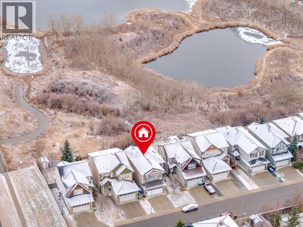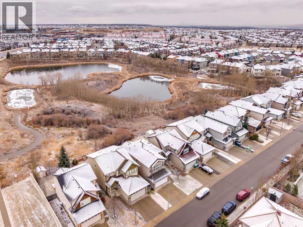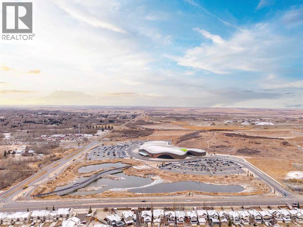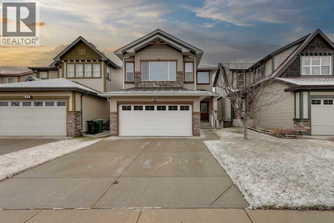4 Bedroom
4 Bathroom
1,840 ft2
Fireplace
Central Air Conditioning
Other, Forced Air
$843,500
Welcome to this beautifully maintained two-storey home in the Cascades of Royal Oak, offering the perfect blend of comfort, convenience, and natural surroundings. Fully finished from top to bottom, this spacious residence features a walkout basement and enjoys the rare advantage of backing directly onto an environmental reserve, providing serene views and outstanding privacy.Inside, you’ll find a warm and inviting living space highlighted by refinished hardwood floors, 9' ceilings, and an updated kitchen complete with quartz countertops, a center island with breakfast bar, and a corner pantry—ideal for everyday living and entertaining.With 4 bedrooms, 3 full bathrooms, and approximately 2,428 sq ft of total living space, this home offers excellent flexibility for families, guests, or home office needs. The bright walkout basement features large windows, a comfortable recreation area, an additional bedroom, and plenty of natural light, making it a fantastic extension of your living space.Perfectly situated close to schools, shopping, restaurants, and the NW YMCA, this home provides exceptional walkability and day-to-day convenience. Outdoor enthusiasts will appreciate the easy access to Stoney Trail and the Rocky Mountains—ideal for weekend adventures.A rare opportunity to own a move-in ready home in a sought-after Royal Oak location with nature at your doorstep. (id:58331)
Property Details
|
MLS® Number
|
A2271143 |
|
Property Type
|
Single Family |
|
Neigbourhood
|
Royal Oak |
|
Community Name
|
Royal Oak |
|
Amenities Near By
|
Playground, Recreation Nearby, Schools, Shopping |
|
Features
|
Pvc Window, Environmental Reserve, Gas Bbq Hookup |
|
Parking Space Total
|
4 |
|
Plan
|
0610521 |
|
Structure
|
None, Deck |
Building
|
Bathroom Total
|
4 |
|
Bedrooms Above Ground
|
3 |
|
Bedrooms Below Ground
|
1 |
|
Bedrooms Total
|
4 |
|
Appliances
|
Refrigerator, Water Softener, Range - Electric, Dishwasher, Microwave, Window Coverings, Garage Door Opener, Washer & Dryer |
|
Basement Development
|
Finished |
|
Basement Features
|
Walk Out |
|
Basement Type
|
Full (finished) |
|
Constructed Date
|
2006 |
|
Construction Material
|
Poured Concrete, Wood Frame |
|
Construction Style Attachment
|
Detached |
|
Cooling Type
|
Central Air Conditioning |
|
Exterior Finish
|
Concrete, Vinyl Siding |
|
Fire Protection
|
Smoke Detectors |
|
Fireplace Present
|
Yes |
|
Fireplace Total
|
1 |
|
Flooring Type
|
Hardwood |
|
Foundation Type
|
Poured Concrete |
|
Half Bath Total
|
1 |
|
Heating Fuel
|
Natural Gas |
|
Heating Type
|
Other, Forced Air |
|
Stories Total
|
2 |
|
Size Interior
|
1,840 Ft2 |
|
Total Finished Area
|
1840 Sqft |
|
Type
|
House |
Parking
Land
|
Acreage
|
No |
|
Fence Type
|
Fence |
|
Land Amenities
|
Playground, Recreation Nearby, Schools, Shopping |
|
Size Depth
|
38 M |
|
Size Frontage
|
10.38 M |
|
Size Irregular
|
395.00 |
|
Size Total
|
395 M2|4,051 - 7,250 Sqft |
|
Size Total Text
|
395 M2|4,051 - 7,250 Sqft |
|
Zoning Description
|
R-cg |
Rooms
| Level |
Type |
Length |
Width |
Dimensions |
|
Second Level |
4pc Bathroom |
|
|
5.50 Ft x 8.08 Ft |
|
Second Level |
4pc Bathroom |
|
|
8.25 Ft x 8.83 Ft |
|
Second Level |
Bedroom |
|
|
10.33 Ft x 9.83 Ft |
|
Second Level |
Bedroom |
|
|
9.00 Ft x 11.67 Ft |
|
Second Level |
Bonus Room |
|
|
18.00 Ft x 13.17 Ft |
|
Second Level |
Primary Bedroom |
|
|
14.33 Ft x 12.17 Ft |
|
Basement |
3pc Bathroom |
|
|
6.67 Ft x 8.42 Ft |
|
Basement |
Bedroom |
|
|
12.17 Ft x 11.33 Ft |
|
Basement |
Recreational, Games Room |
|
|
11.33 Ft x 19.25 Ft |
|
Main Level |
2pc Bathroom |
|
|
4.83 Ft x 5.67 Ft |
|
Main Level |
Dining Room |
|
|
12.00 Ft x 9.83 Ft |
|
Main Level |
Kitchen |
|
|
12.00 Ft x 12.17 Ft |
|
Main Level |
Laundry Room |
|
|
8.83 Ft x 5.67 Ft |
|
Main Level |
Living Room |
|
|
14.00 Ft x 14.00 Ft |
