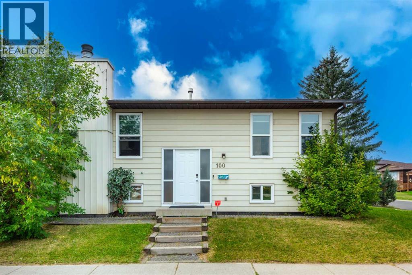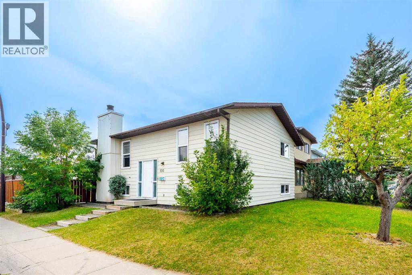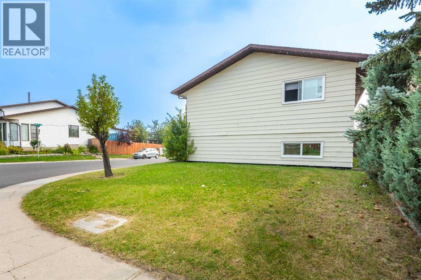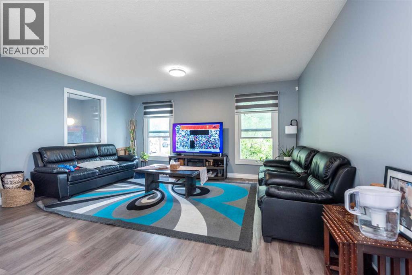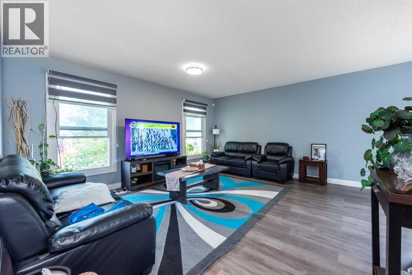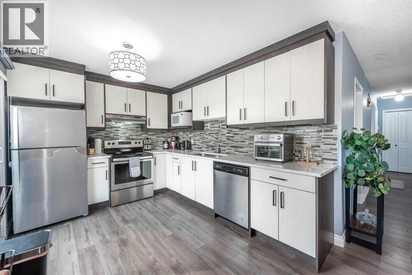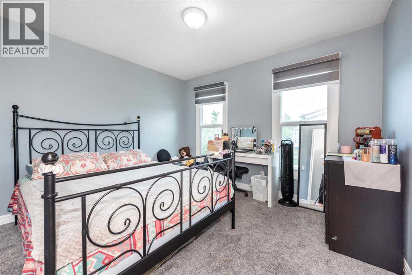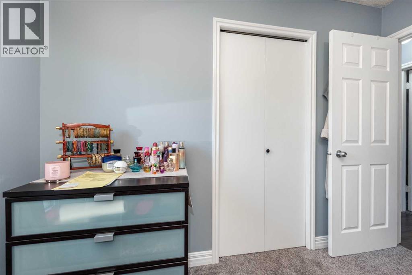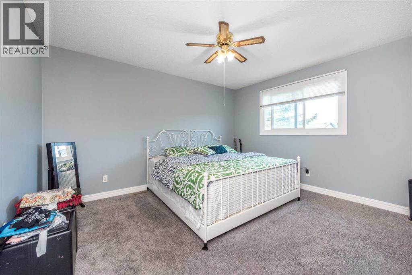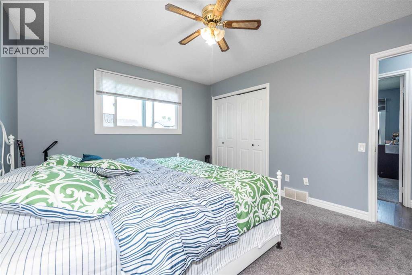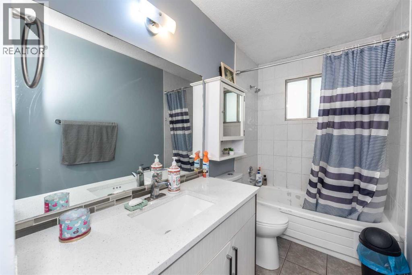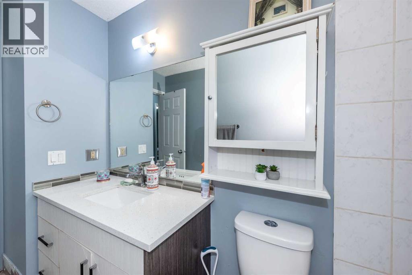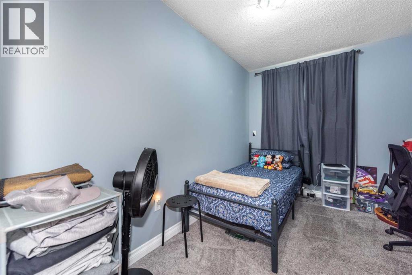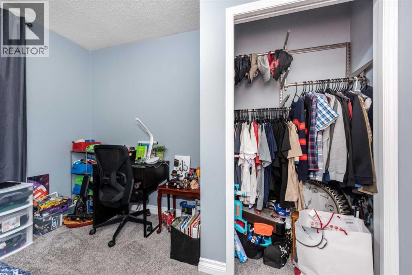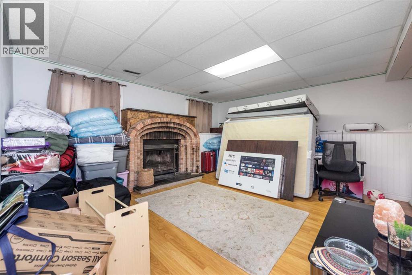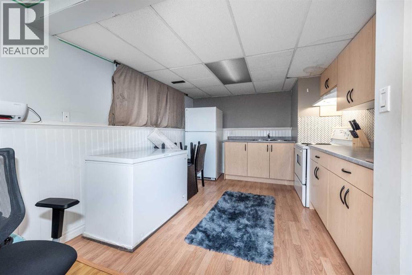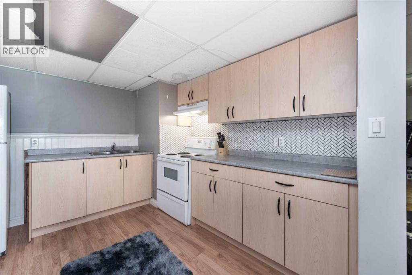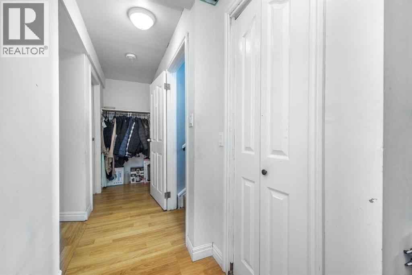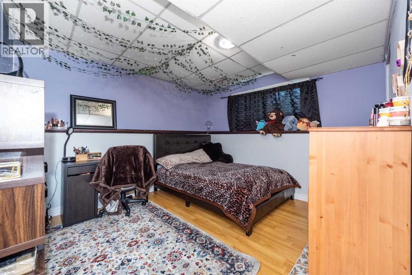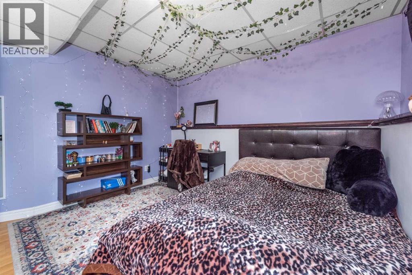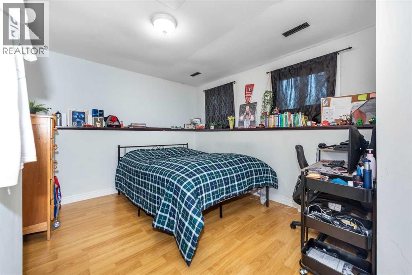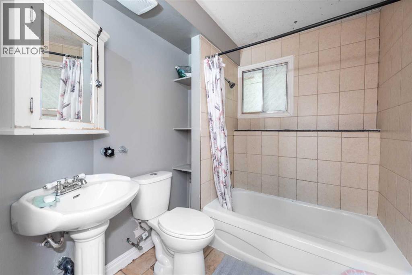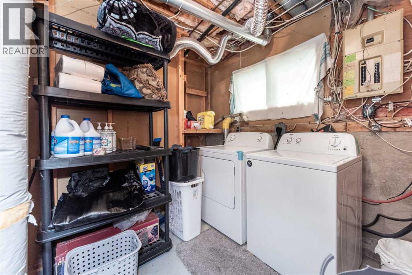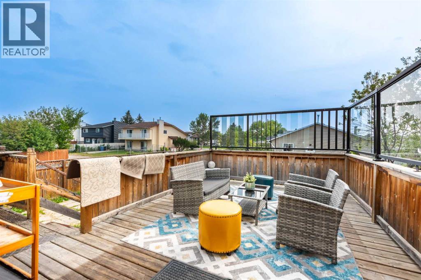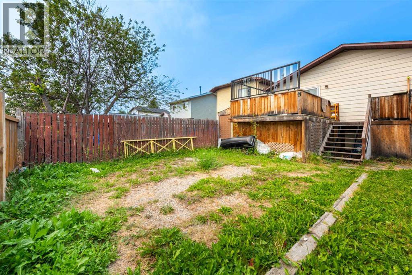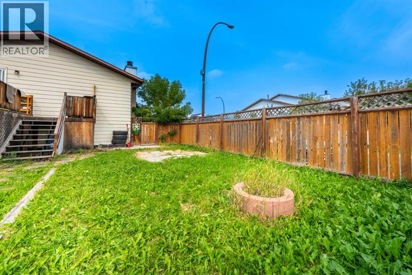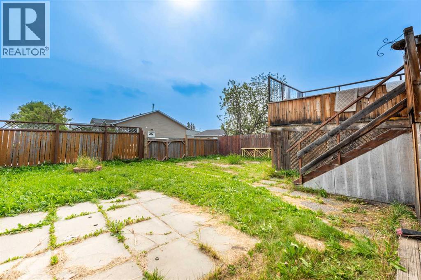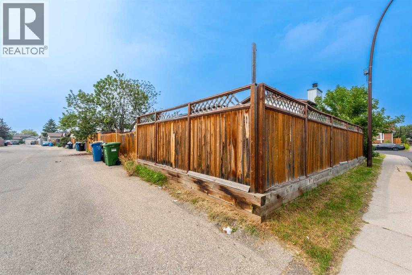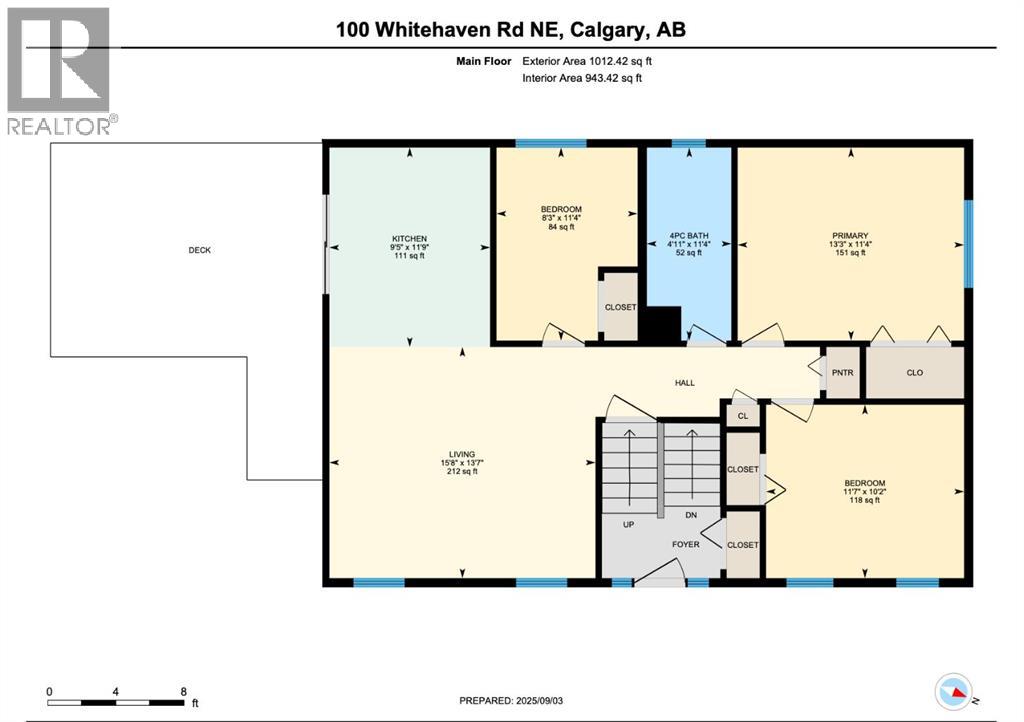100 Whitehaven Road Ne Calgary, Alberta T1Y 6A4
$574,900
NEW PRICE. HUGE CORNER LOT | 5 BEDS | 2 BATH | BI LEVEL | ILLEGAL SUITE | Excellent FIRST TIME HOME BUYER OR INVESTMENT OPPORTUNITY with this fully upgraded 5-bedroom, 2-bathroom home on a wide corner lot (Suitable for triple garage). New windows & paint all over. Just steps from Whitehorn C-Train station. The main floor offers 3 spacious bedrooms with closets, a fully renovated bathroom, and a brand-new kitchen with quartz countertops and stainless steel appliances. The separate entrance leads to a fully finished illegal basement SUITE with 2 bedrooms, a kitchen, and a renovated full bathroom. Conveniently located within walking distance to ctrain, transit, shopping, and schools, this home is an excellent opportunity for families or investors. Call your realtor to book a showing today! (id:58331)
Property Details
| MLS® Number | A2254047 |
| Property Type | Single Family |
| Community Name | Whitehorn |
| Amenities Near By | Schools, Shopping |
| Features | See Remarks, Back Lane |
| Parking Space Total | 2 |
| Plan | 8210278 |
| Structure | Deck |
Building
| Bathroom Total | 2 |
| Bedrooms Above Ground | 3 |
| Bedrooms Below Ground | 2 |
| Bedrooms Total | 5 |
| Appliances | Refrigerator, Dishwasher, Stove, Hood Fan, Washer & Dryer |
| Architectural Style | Bi-level |
| Basement Development | Finished |
| Basement Type | Full (finished) |
| Constructed Date | 1982 |
| Construction Material | Wood Frame |
| Construction Style Attachment | Detached |
| Cooling Type | None |
| Exterior Finish | Metal |
| Fireplace Present | Yes |
| Fireplace Total | 1 |
| Flooring Type | Laminate |
| Foundation Type | Poured Concrete |
| Heating Type | Forced Air |
| Size Interior | 1,012 Ft2 |
| Total Finished Area | 1012 Sqft |
| Type | House |
Parking
| Other | |
| Parking Pad |
Land
| Acreage | No |
| Fence Type | Cross Fenced, Fence |
| Land Amenities | Schools, Shopping |
| Size Frontage | 4.3 M |
| Size Irregular | 370.00 |
| Size Total | 370 M2|0-4,050 Sqft |
| Size Total Text | 370 M2|0-4,050 Sqft |
| Zoning Description | R-cg |
Rooms
| Level | Type | Length | Width | Dimensions |
|---|---|---|---|---|
| Basement | Bedroom | 10.33 Ft x 9.00 Ft | ||
| Basement | Bedroom | 10.33 Ft x 8.33 Ft | ||
| Basement | Kitchen | 11.75 Ft x 11.00 Ft | ||
| Basement | Living Room | 13.67 Ft x 12.33 Ft | ||
| Basement | 3pc Bathroom | .00 Ft x .00 Ft | ||
| Main Level | Bedroom | 11.33 Ft x 8.25 Ft | ||
| Main Level | Bedroom | 11.58 Ft x 10.17 Ft | ||
| Main Level | Primary Bedroom | 11.33 Ft x 13.25 Ft | ||
| Main Level | 4pc Bathroom | .00 Ft x .00 Ft | ||
| Main Level | Kitchen | 11.75 Ft x 9.42 Ft | ||
| Main Level | Living Room | 13.58 Ft x 15.67 Ft |
Contact Us
Contact us for more information
