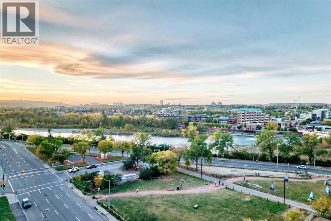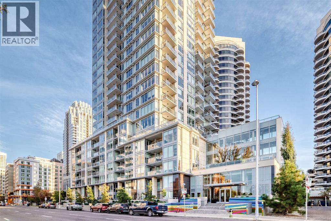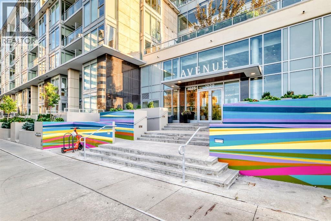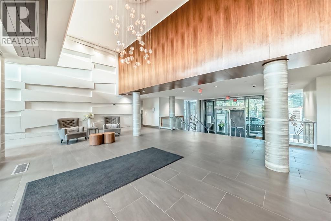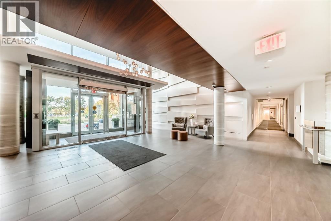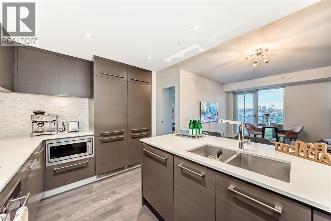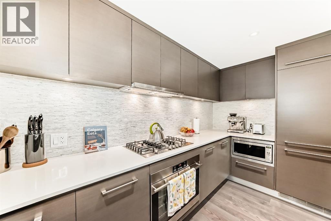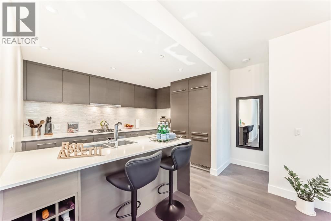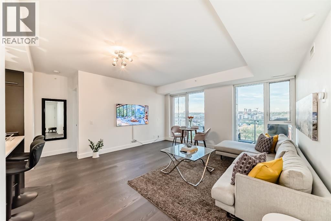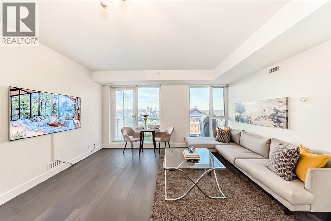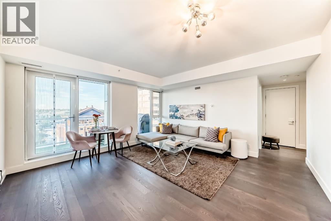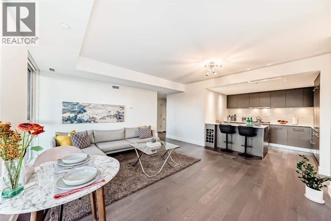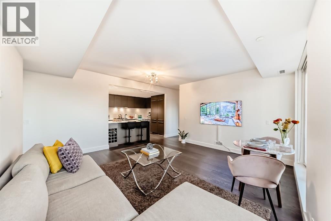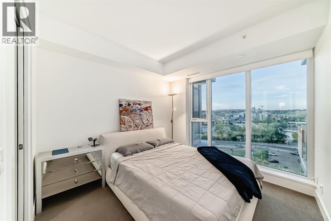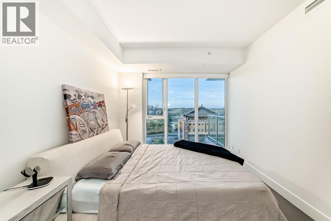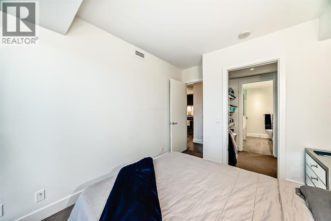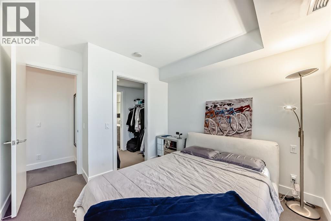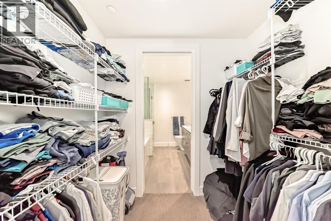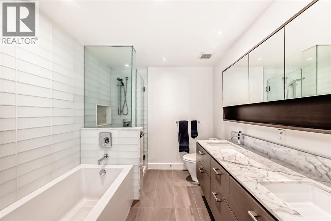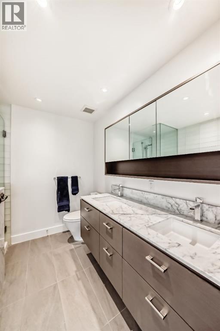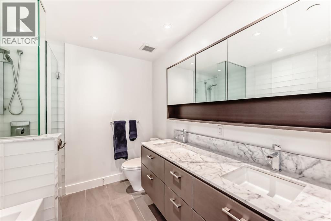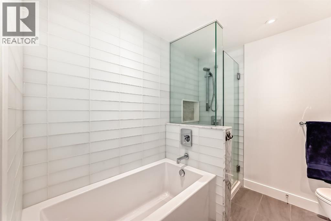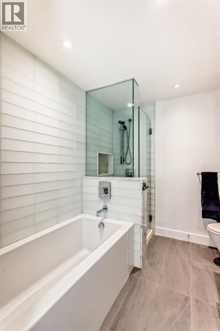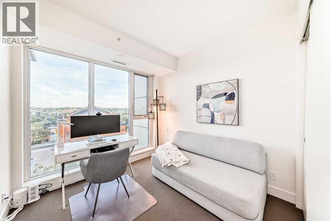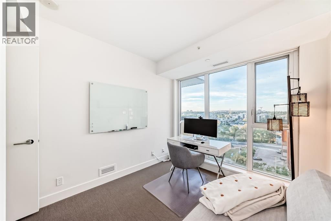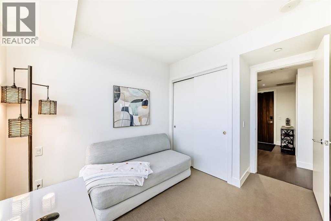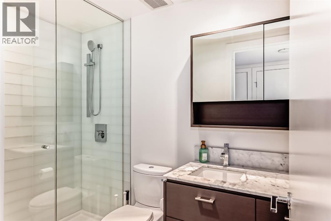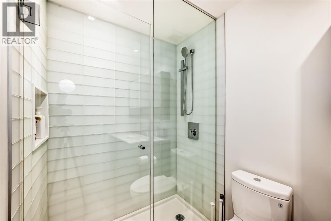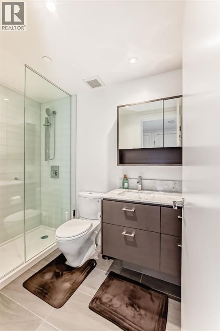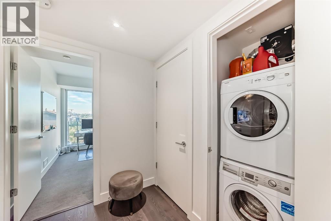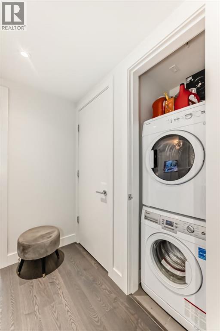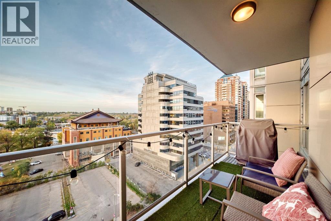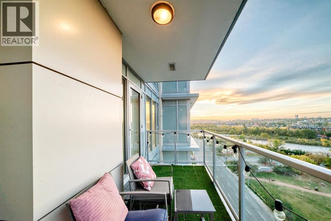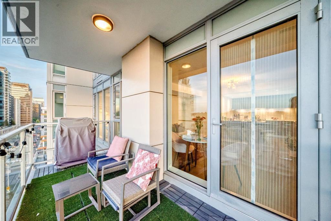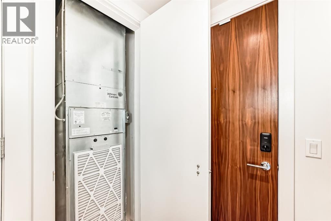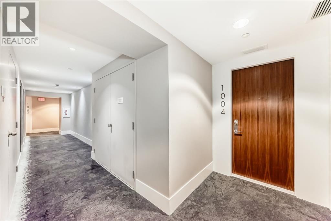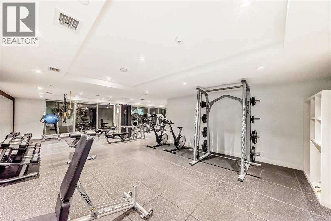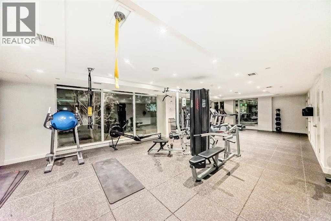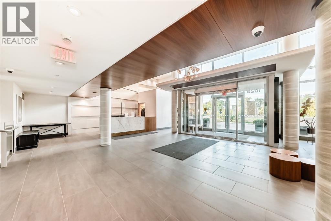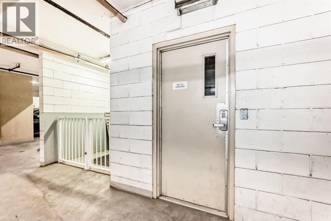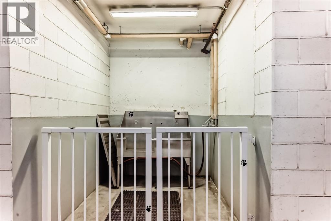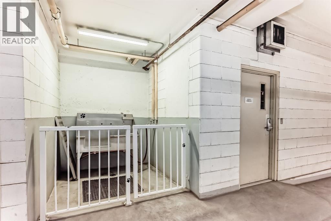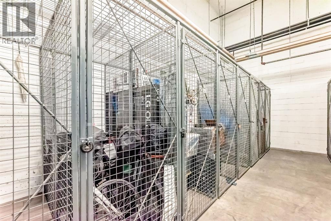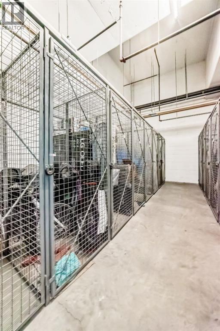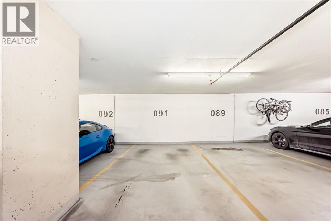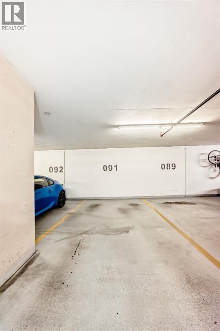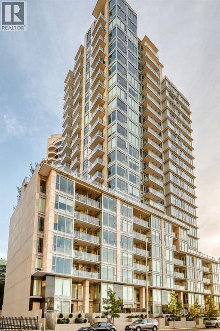1004, 1025 5 Avenue Sw Calgary, Alberta T2P 1N4
$569,999Maintenance, Condominium Amenities, Common Area Maintenance, Insurance, Parking, Property Management, Reserve Fund Contributions, Sewer, Waste Removal, Water
$670.49 Monthly
Maintenance, Condominium Amenities, Common Area Maintenance, Insurance, Parking, Property Management, Reserve Fund Contributions, Sewer, Waste Removal, Water
$670.49 MonthlyWelcome to this breathtaking 2-bedroom, 2-bathroom residence featuring an award-winning floor plan and unbeatable views from every corner. Step onto your west-facing balcony and take in stunning sunsets overlooking the Bow River and mountains.Inside, you’ll find upgraded engineered hardwood floors and a chef-inspired kitchen complete with a panelled fridge, built-in oven, microwave, and a massive island—perfect for entertaining. The spacious living room includes a cozy nook, while the primary suite offers a generous walk-in closet and a luxurious ensuite with double vanity, soaker tub, and standing shower. The secondary bedroom is ideal for kids, guests, or a home office, with the second bathroom upgraded to a full standing tiled shower.This quiet, non-smoking, pet-free unit is in immaculate condition and comes with in-suite laundry, a titled underground parking stall, and a titled storage unit.Building amenities include:24hr concierge & securityDog wash station & bike workshop in the parkade11 visitor parking stallsDaily professional maintenance & cleaningFitness centre and elegant lobbyMostly resident-owned units (no short-term/Airbnb rentals allowed)Located just a 3-minute walk to the Bow River pathways and 5 minutes to the Downtown West-Kerby C-Train station, you’ll enjoy quick access to downtown, dining, shopping, and parks.This is the perfect blend of luxury, lifestyle, and location. (id:58331)
Property Details
| MLS® Number | A2259931 |
| Property Type | Single Family |
| Community Name | Downtown West End |
| Amenities Near By | Playground, Schools, Shopping |
| Community Features | Pets Allowed |
| Features | No Animal Home, No Smoking Home, Parking |
| Parking Space Total | 1 |
| Plan | 1711869 |
Building
| Bathroom Total | 2 |
| Bedrooms Above Ground | 2 |
| Bedrooms Total | 2 |
| Amenities | Exercise Centre |
| Appliances | Washer, Refrigerator, Cooktop - Electric, Dishwasher, Dryer, Microwave, Oven - Built-in |
| Constructed Date | 2017 |
| Construction Material | Poured Concrete |
| Construction Style Attachment | Attached |
| Cooling Type | Central Air Conditioning |
| Exterior Finish | Concrete |
| Flooring Type | Carpeted, Ceramic Tile, Hardwood |
| Heating Type | Forced Air |
| Stories Total | 23 |
| Size Interior | 829 Ft2 |
| Total Finished Area | 829 Sqft |
| Type | Apartment |
Parking
| Underground |
Land
| Acreage | No |
| Land Amenities | Playground, Schools, Shopping |
| Size Total Text | Unknown |
| Zoning Description | Dc |
Rooms
| Level | Type | Length | Width | Dimensions |
|---|---|---|---|---|
| Main Level | Laundry Room | 2.42 Ft x 2.50 Ft | ||
| Main Level | 3pc Bathroom | 4.92 Ft x 8.33 Ft | ||
| Main Level | Bedroom | 9.08 Ft x 9.17 Ft | ||
| Main Level | Dining Room | 5.42 Ft x 15.17 Ft | ||
| Main Level | Living Room | 10.00 Ft x 15.17 Ft | ||
| Main Level | Kitchen | 11.50 Ft x 8.58 Ft | ||
| Main Level | Primary Bedroom | 10.08 Ft x 9.92 Ft | ||
| Main Level | Other | 6.92 Ft x 4.83 Ft | ||
| Main Level | 5pc Bathroom | 7.58 Ft x 8.08 Ft | ||
| Main Level | Other | 15.33 Ft x 6.00 Ft |
Contact Us
Contact us for more information
