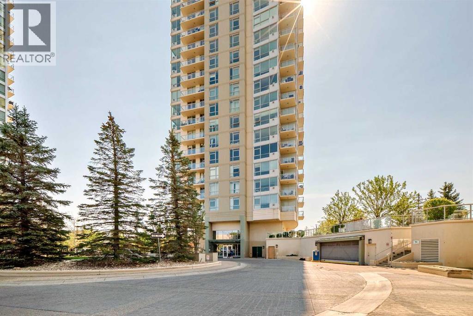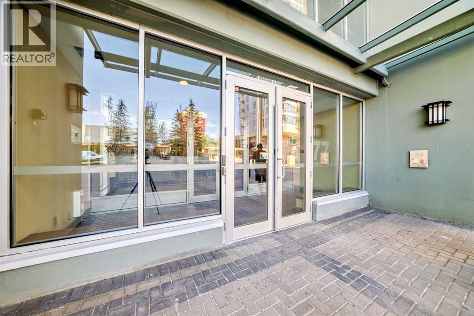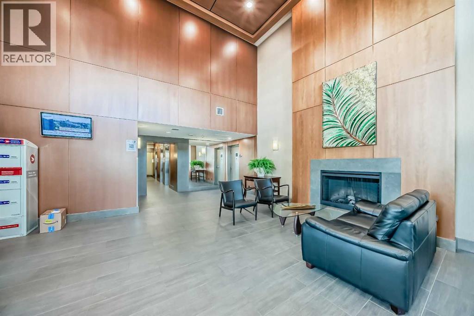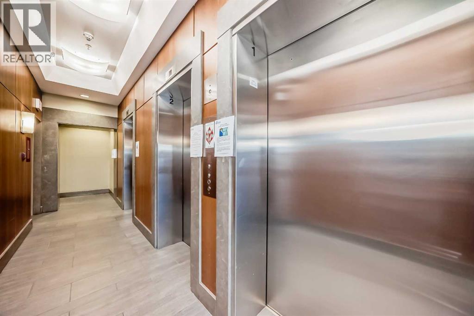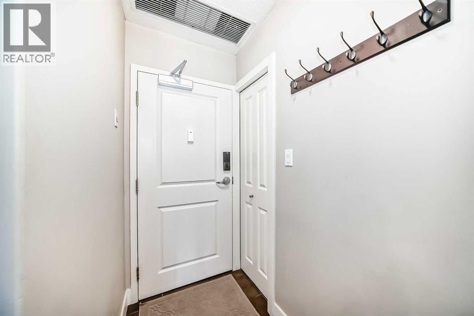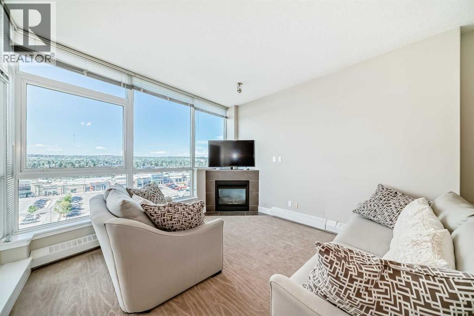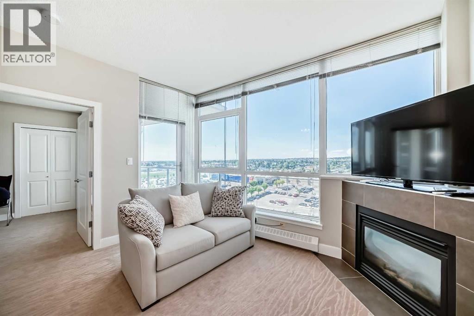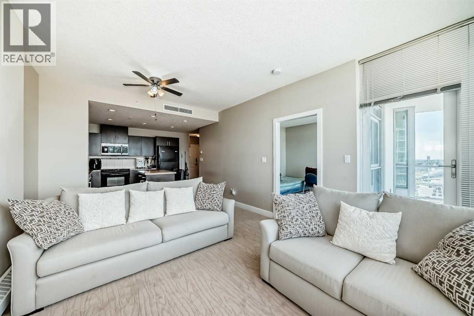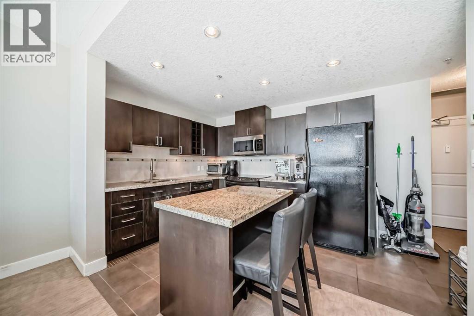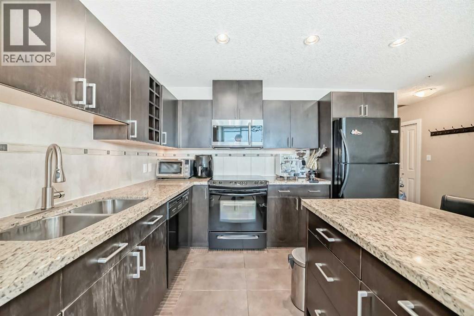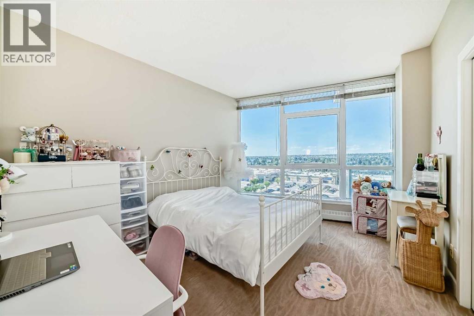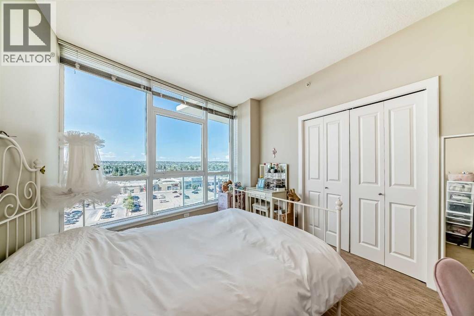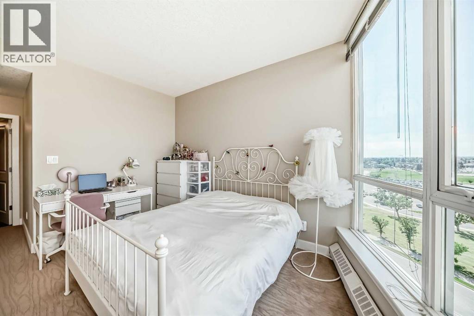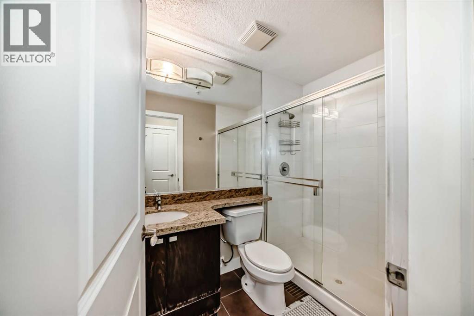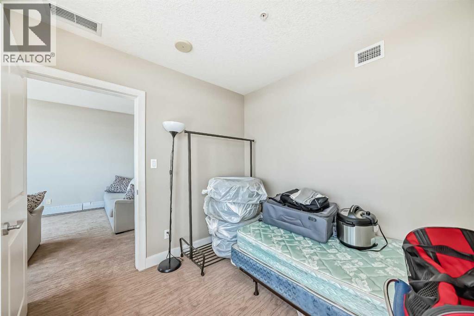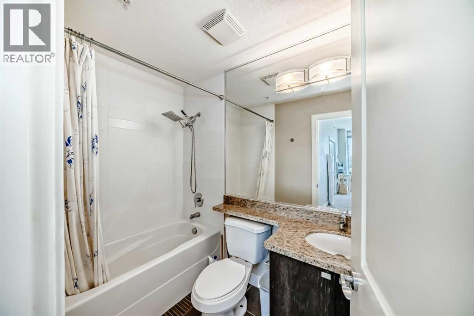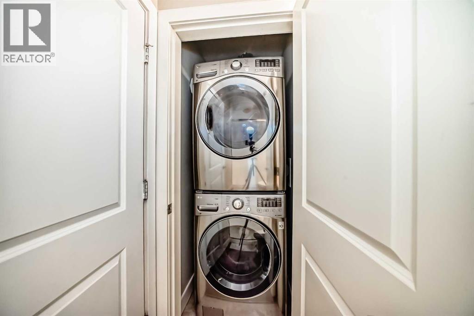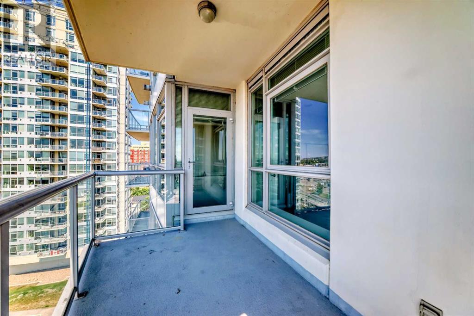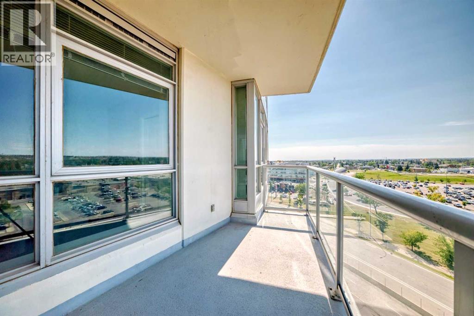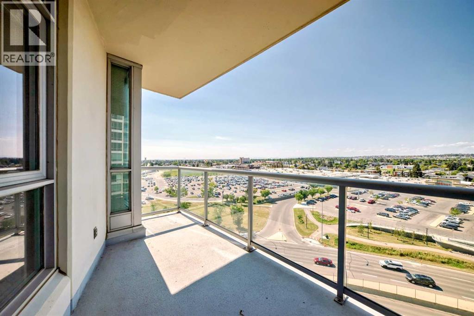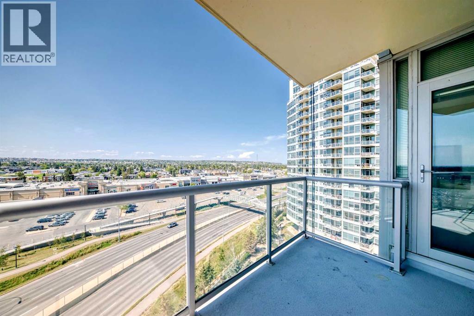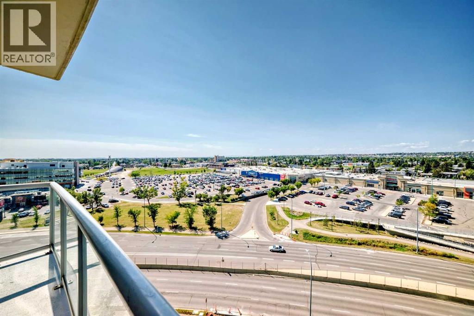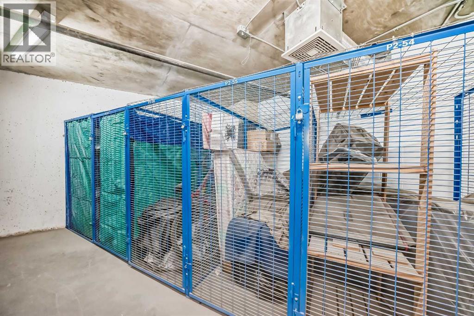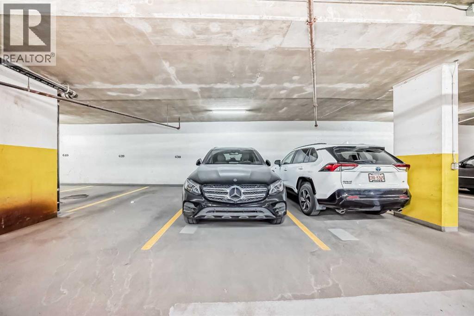1004, 77 Spruce Place Sw Calgary, Alberta T3C 3X6
$319,000Maintenance, Common Area Maintenance, Heat, Insurance, Property Management, Reserve Fund Contributions, Sewer, Waste Removal, Water
$641.68 Monthly
Maintenance, Common Area Maintenance, Heat, Insurance, Property Management, Reserve Fund Contributions, Sewer, Waste Removal, Water
$641.68 MonthlyWhat A View! This two bedroom two bath faces West and has an unobstructed view. Granite counters, wood cabinets and black appliances are featured in the kitchen. A corner gas fireplace completes the living room. In suite laundry is conveniently located in the second bathroom. Soft corners throughout. Titled underground heated parking a storage unit and a balcony included with this unit. Encore has many amenities including indoor pool, hot tub, party room and exercise room for your enjoyment. 10 minutes to LRT and shopping. (id:58331)
Property Details
| MLS® Number | A2252452 |
| Property Type | Single Family |
| Community Name | Spruce Cliff |
| Amenities Near By | Golf Course, Park, Playground |
| Community Features | Golf Course Development |
| Features | Pvc Window, Parking |
| Parking Space Total | 1 |
| Plan | 0811023 |
| Structure | None |
Building
| Bathroom Total | 2 |
| Bedrooms Above Ground | 2 |
| Bedrooms Total | 2 |
| Appliances | Refrigerator, Dishwasher, Stove, Window Coverings, Garage Door Opener, Washer & Dryer |
| Constructed Date | 2008 |
| Construction Material | Poured Concrete |
| Construction Style Attachment | Attached |
| Cooling Type | Central Air Conditioning |
| Exterior Finish | Concrete |
| Fireplace Present | Yes |
| Fireplace Total | 1 |
| Flooring Type | Carpeted, Ceramic Tile |
| Heating Fuel | Natural Gas |
| Heating Type | Baseboard Heaters |
| Stories Total | 26 |
| Size Interior | 791 Ft2 |
| Total Finished Area | 790.8 Sqft |
| Type | Apartment |
Parking
| Underground |
Land
| Acreage | No |
| Land Amenities | Golf Course, Park, Playground |
| Size Total Text | Unknown |
| Zoning Description | Dc |
Rooms
| Level | Type | Length | Width | Dimensions |
|---|---|---|---|---|
| Main Level | Other | 5.92 Ft x 3.50 Ft | ||
| Main Level | Other | 12.25 Ft x 8.92 Ft | ||
| Main Level | Living Room/dining Room | 17.00 Ft x 12.25 Ft | ||
| Main Level | Bedroom | 9.00 Ft x 8.75 Ft | ||
| Main Level | Primary Bedroom | 10.75 Ft x 13.92 Ft | ||
| Main Level | Other | 13.92 Ft x 9.33 Ft | ||
| Main Level | 4pc Bathroom | 4.92 Ft x 8.00 Ft | ||
| Main Level | Laundry Room | 3.00 Ft x 3.17 Ft | ||
| Main Level | 4pc Bathroom | 4.92 Ft x 8.00 Ft |
Contact Us
Contact us for more information
