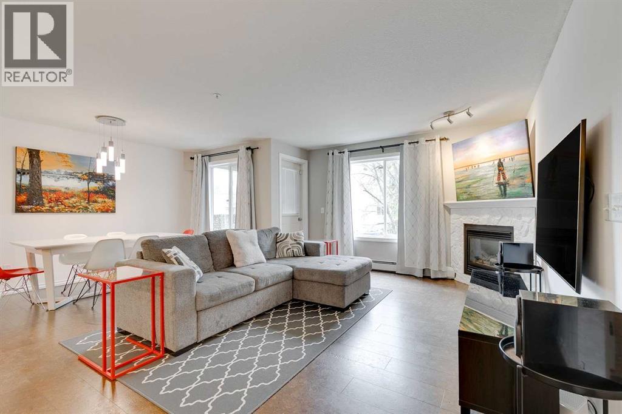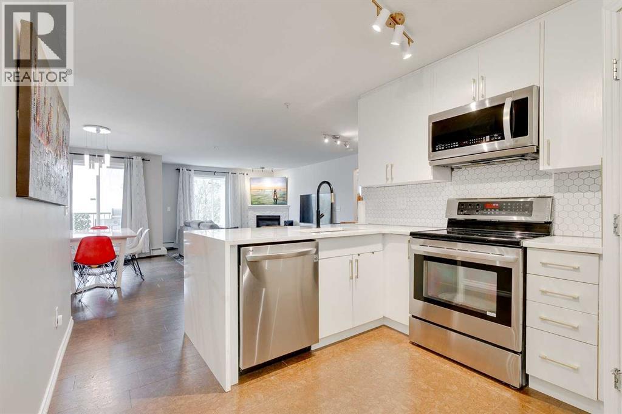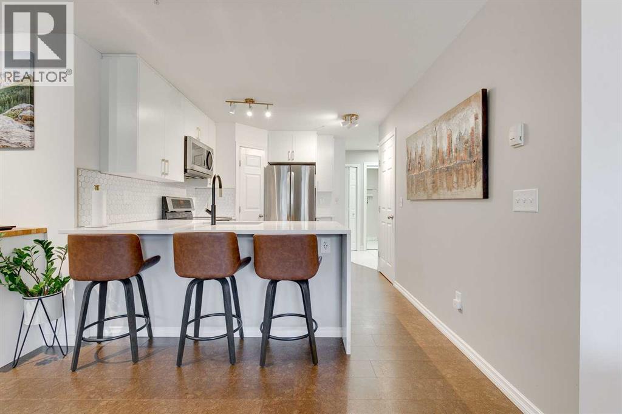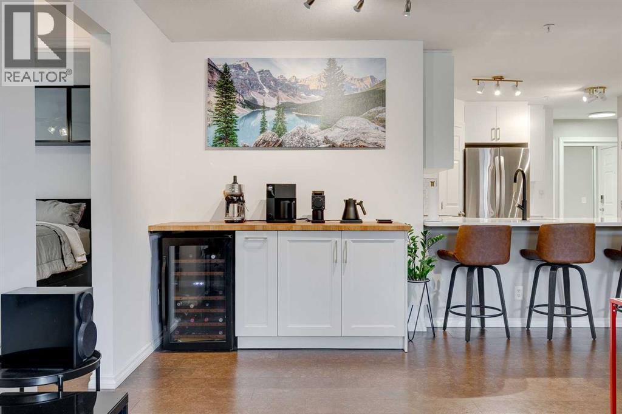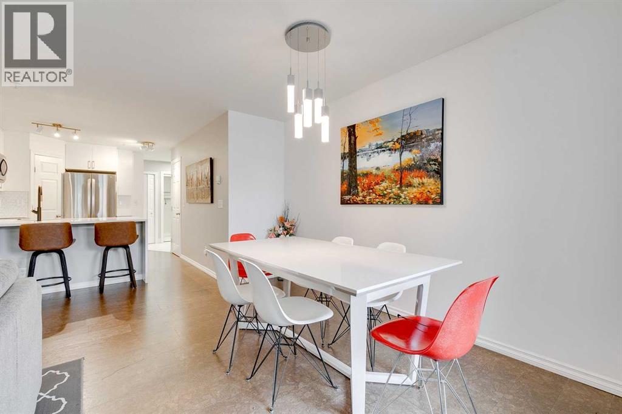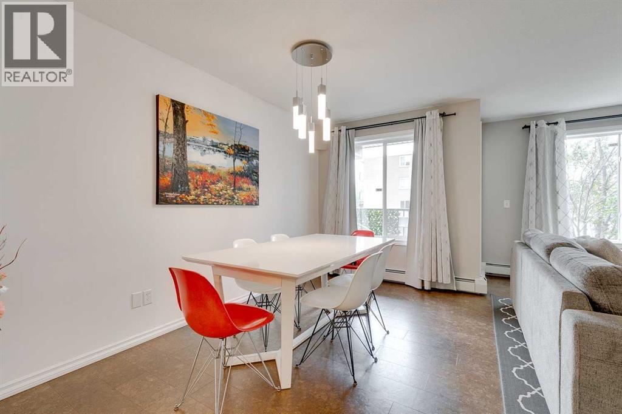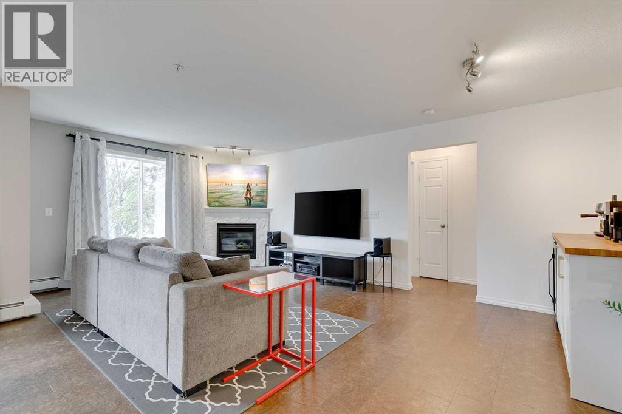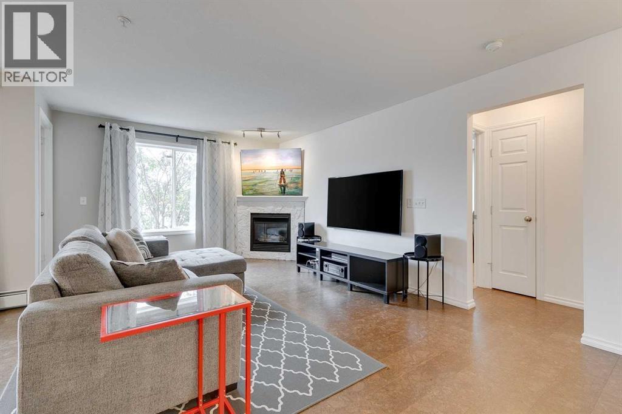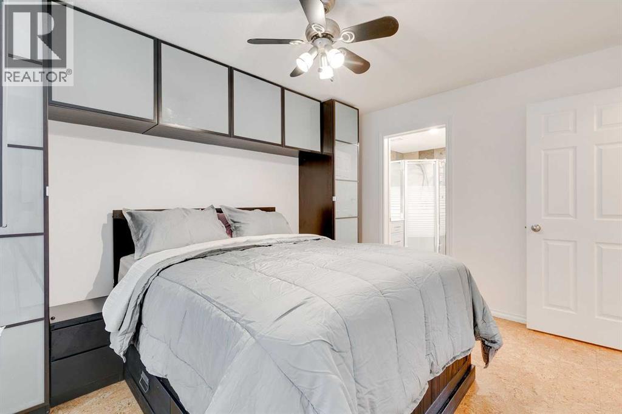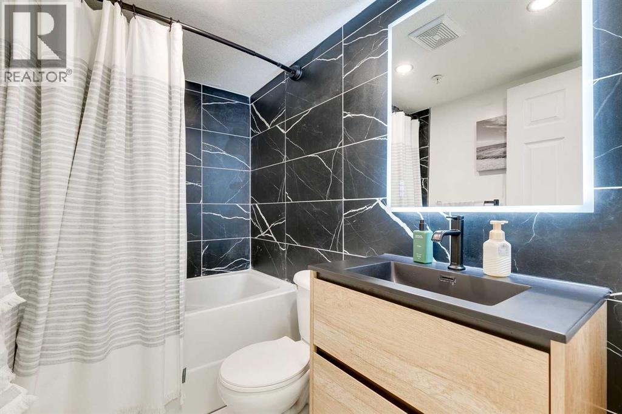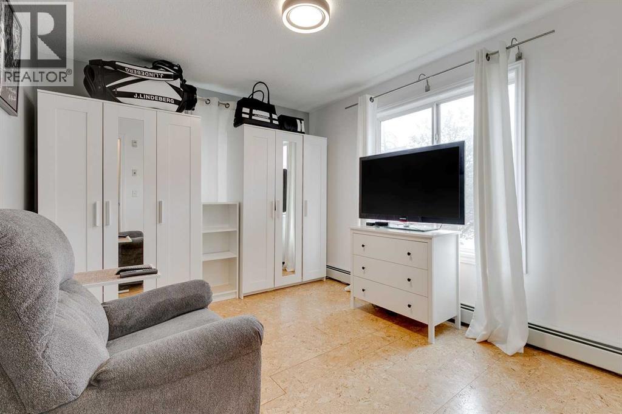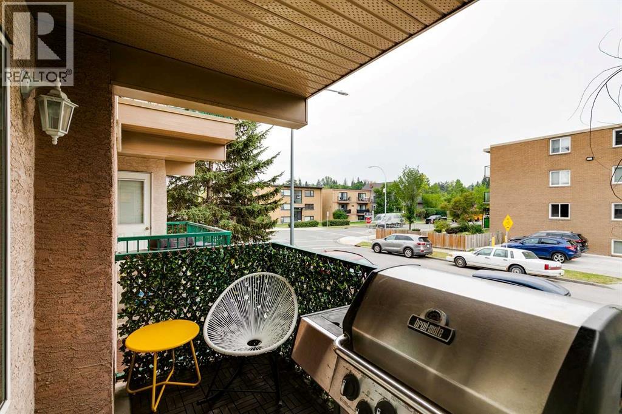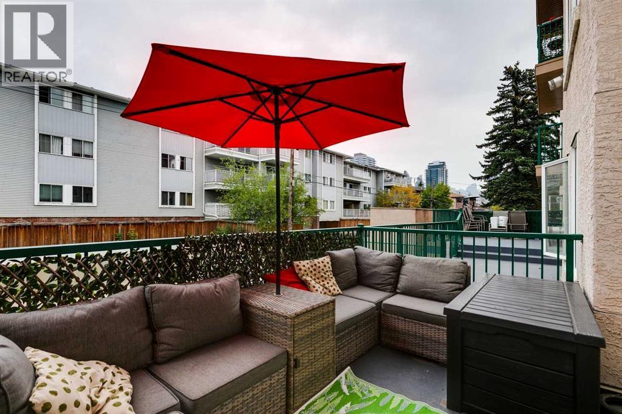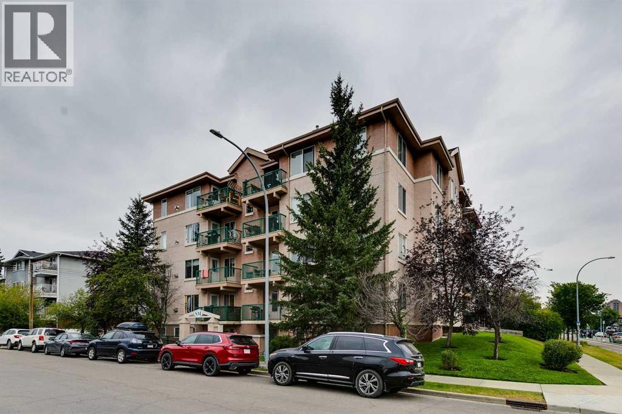101, 1110 17 Street Sw Calgary, Alberta T3C 3X3
$375,000Maintenance, Electricity, Heat, Insurance, Property Management, Reserve Fund Contributions, Sewer, Waste Removal, Water
$731 Monthly
Maintenance, Electricity, Heat, Insurance, Property Management, Reserve Fund Contributions, Sewer, Waste Removal, Water
$731 MonthlyNow this is an opportunity! A raised condo (not on the ground floor) with elevator access or just one easy flight of stairs. This spacious 2-bedroom, 2-bathroom unit offers over 900 sq. ft. of comfortable living in a boutique building, right in the heart of Sunalta. You’ll love being close to downtown and 17th Ave without all the noise.The open-concept floor plan is functional and inviting, with a corner kitchen featuring newer quartz countertops, custom cabinetry, stylish backsplash, updated sink and faucet, pantry, breakfast bar, and even a coffee station — a perfect setup for entertaining. The large dining area easily accommodates seating for six, a rare find in condo living. The bright living room is highlighted by large windows and a cozy gas fireplace. The second bedroom doubles perfectly as a den or home office, while the spacious primary suite offers double closets, custom built-ins that match the bedframe/headboard, and a beautifully updated 4-pc ensuite with a new vanity. Additional updates include new lighting, fresh paint, and recently replaced washer/dryer. This unit also boasts two balconies: a west-facing option with BBQ hookup and a larger patio that’s ideal for lounging or entertaining on warm summer days. Enjoy the convenience of heated underground parking with a storage cage, plus the option to rent an additional storage locker and access a secure bike room. Best of all — condo fees include electricity! Located on 12th Ave, the new bike lane is right at your doorstep. Sunalta is a vibrant neighbourhood with green spaces, a community garden, outdoor skating rink, the Calgary Tennis Club, and the LRT station just two blocks away. Beer lovers will appreciate having 2 House Brewing, Tail Gunner Brewing, and Alberta Beer Exchange all within walking distance. This well-maintained unit truly has it all — come see it today, it’s sure to impress! (id:58331)
Property Details
| MLS® Number | A2254918 |
| Property Type | Single Family |
| Community Name | Sunalta |
| Amenities Near By | Park, Playground, Schools, Shopping |
| Community Features | Pets Allowed With Restrictions |
| Features | Elevator, Pvc Window, Closet Organizers, No Smoking Home, Gas Bbq Hookup, Parking |
| Parking Space Total | 1 |
| Plan | 0311993 |
| Structure | Deck |
Building
| Bathroom Total | 2 |
| Bedrooms Above Ground | 2 |
| Bedrooms Total | 2 |
| Appliances | Washer, Dishwasher, Stove, Dryer, Window Coverings |
| Constructed Date | 2003 |
| Construction Material | Wood Frame |
| Construction Style Attachment | Attached |
| Cooling Type | None |
| Exterior Finish | Stucco |
| Fireplace Present | Yes |
| Fireplace Total | 1 |
| Flooring Type | Carpeted, Cork, Tile |
| Foundation Type | Poured Concrete |
| Heating Fuel | Natural Gas |
| Heating Type | Baseboard Heaters |
| Stories Total | 4 |
| Size Interior | 945 Ft2 |
| Total Finished Area | 944.89 Sqft |
| Type | Apartment |
Parking
| Other | |
| Street | |
| Other | |
| See Remarks | |
| Underground |
Land
| Acreage | No |
| Land Amenities | Park, Playground, Schools, Shopping |
| Size Total Text | Unknown |
| Zoning Description | M-c2 |
Rooms
| Level | Type | Length | Width | Dimensions |
|---|---|---|---|---|
| Main Level | Kitchen | 11.50 Ft x 9.75 Ft | ||
| Main Level | Dining Room | 13.25 Ft x 7.58 Ft | ||
| Main Level | Living Room | 20.42 Ft x 12.08 Ft | ||
| Main Level | Foyer | 6.42 Ft x 6.17 Ft | ||
| Main Level | Other | 13.25 Ft x 8.33 Ft | ||
| Main Level | Other | 8.67 Ft x 5.58 Ft | ||
| Main Level | Primary Bedroom | 13.42 Ft x 10.00 Ft | ||
| Main Level | Bedroom | 11.92 Ft x 10.00 Ft | ||
| Main Level | 3pc Bathroom | 6.08 Ft x 6.00 Ft | ||
| Main Level | 4pc Bathroom | 7.75 Ft x 4.83 Ft |
Contact Us
Contact us for more information
