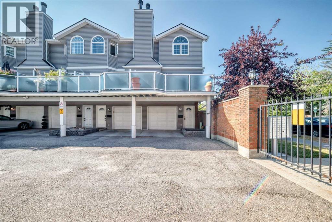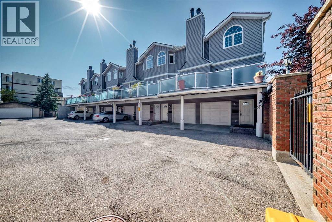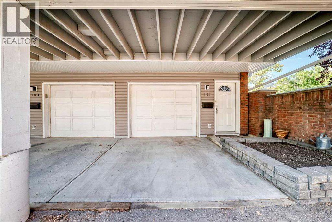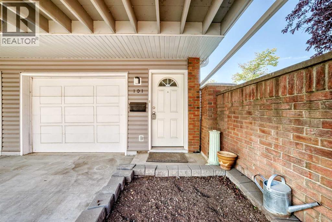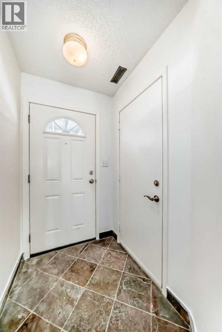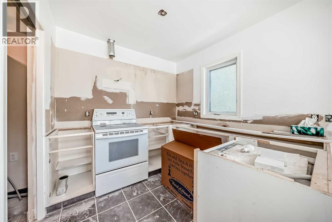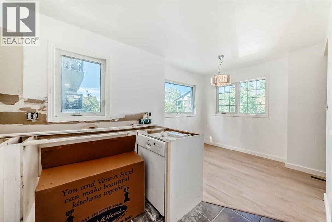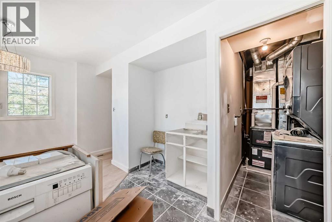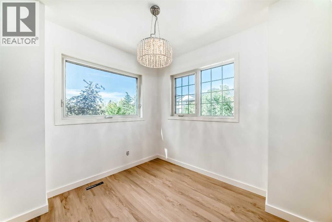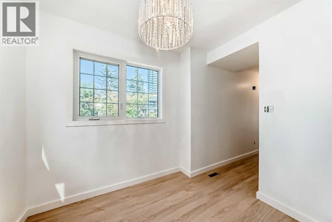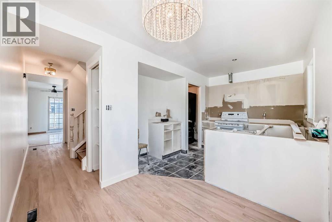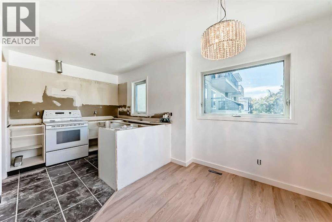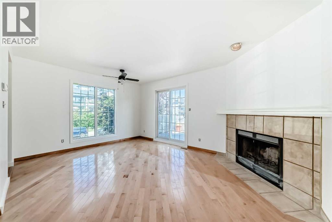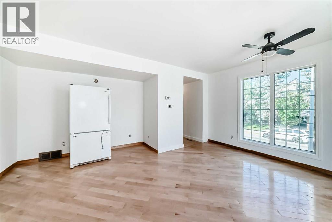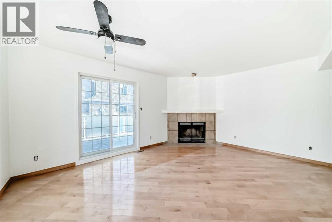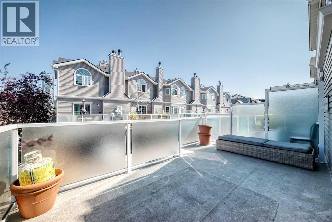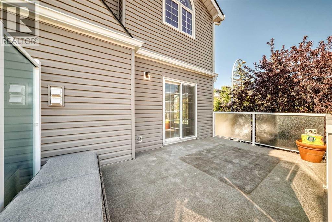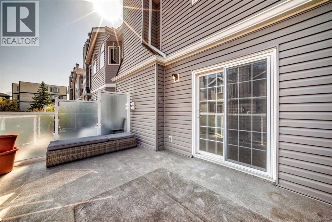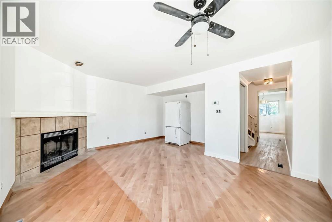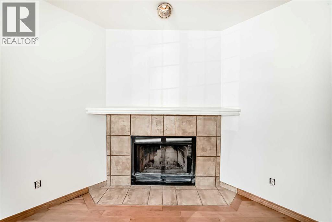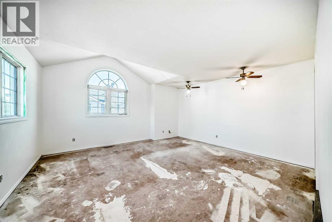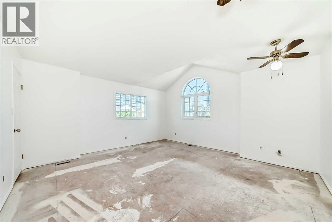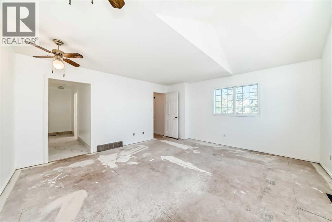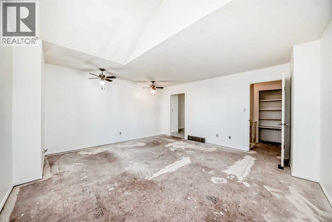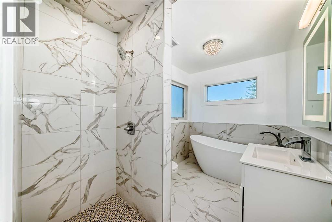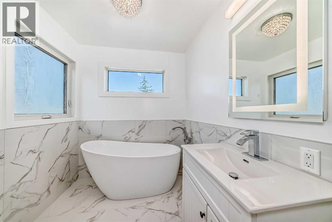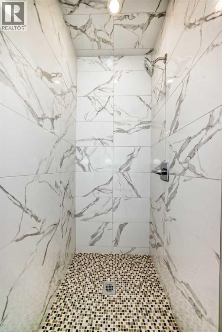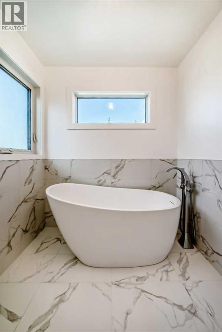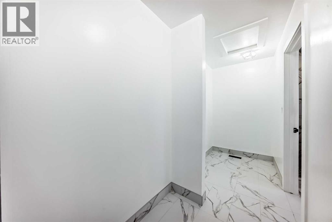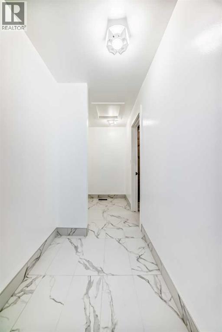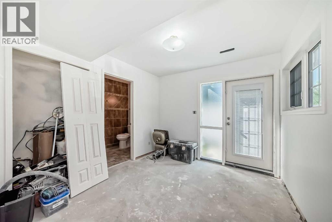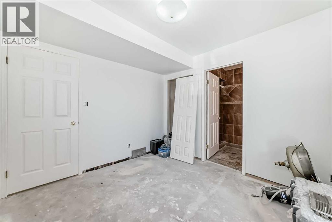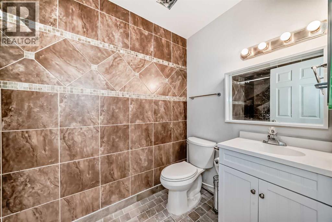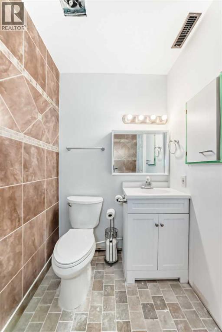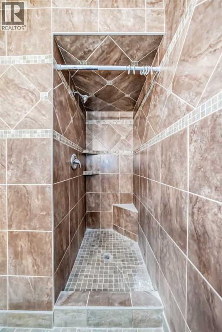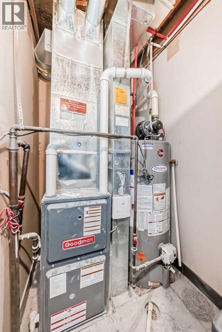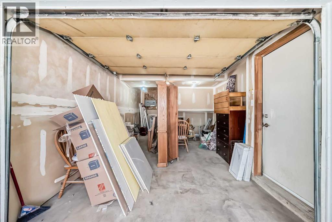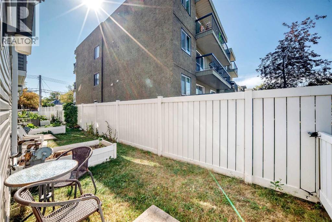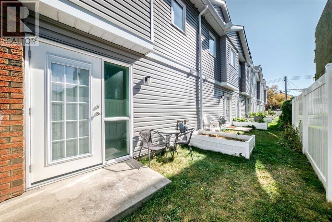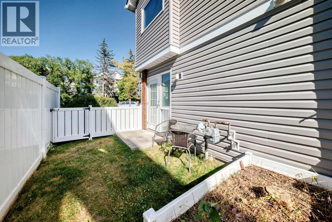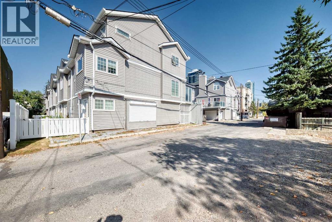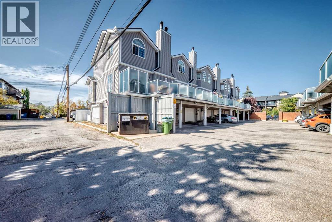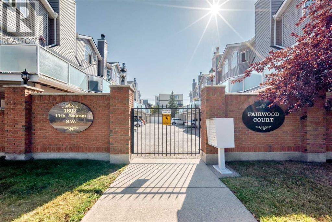2 Bedroom
2 Bathroom
1,367 ft2
Fireplace
None
Other, Forced Air
Lawn
$364,900Maintenance, Common Area Maintenance, Insurance, Ground Maintenance, Property Management, Reserve Fund Contributions
$510 Monthly
2-BEDROOM SUITES WITH THEIR OWN BATHS, PATIO AND HUGE BALCONY. Over 1350 sq ft, AMAZING LOCATION AND SOUGHT AFTER, PRICED 47K UNDER THE PREVIOUS SALE, PROFESSIONALLY RENOVATED UP TO A POINT. FULLY PAINTED EXCEPT FOR THE STAIR RAILS, NEW BATHROOMS, NEW FLOORING IN SOME ROOMS, SOME NEW LIGHTING, BUT THE KITCHEN AND SOME FLOORING STILL NEED TO BE COMPLETED. GREAT OPPORTUNITY FOR RENOVATORS AND BUYERS WHO CAN DO SOME WORK THEMSELVES. OVER 1350 SQ FT, 2 BDRM, 2 BATH, WITH A HUGE PRIMARY BEDROOM UPSTAIRS WITH VAULTED CEILING, HAS A LONG CLOSET AND GORGEOUS 4-PIECE ENSUITE. TILED BY ONE OF THE BEST TILERS IN THE CITY. BEAUTIFUL TILES, NEW STANDING ALONE TUB, SEPARATE SHOWER, LIGHTED MIRROR. The second bedroom is located on the main floor, featuring its own renovated bathroom and access to a lovely patio and green yard, PERFECT FOR EXTENDED FAMILY OR ROOMMATE. The 2nd floor features a large living room, dining room, and kitchen, with a laundry area as well. It is also part of the furnace, located just off the kitchen for convenience. There's a HUGE BALCONY off the living room, perfect for dining and lounging. The Condo board has also made the following improvements over the recent past: replaced deck membrane, deck railings, windows, plumbing, exterior envelope and vinyl siding. Boasting an unbeatable location, it’s just a 2-minute walk to the Sunalta LRT, providing quick access to the downtown core. Enjoy easy access to Sunalta Elementary School, Calgary's renowned river pathways or take a leisurely stroll along 17th Ave to explore its many restaurants, cafes, and shops. THIS IS A WIN , WIN, WIN. DON'T MISS THIS OPPORTUNITY. (id:58331)
Property Details
|
MLS® Number
|
A2255587 |
|
Property Type
|
Single Family |
|
Community Name
|
Sunalta |
|
Amenities Near By
|
Schools, Shopping |
|
Community Features
|
Pets Allowed |
|
Features
|
See Remarks, No Animal Home, No Smoking Home |
|
Parking Space Total
|
2 |
|
Plan
|
9012526 |
Building
|
Bathroom Total
|
2 |
|
Bedrooms Above Ground
|
2 |
|
Bedrooms Total
|
2 |
|
Appliances
|
Refrigerator, Dishwasher, Stove, Hood Fan, Washer & Dryer |
|
Basement Development
|
Partially Finished |
|
Basement Type
|
Full (partially Finished) |
|
Constructed Date
|
1990 |
|
Construction Material
|
Wood Frame |
|
Construction Style Attachment
|
Attached |
|
Cooling Type
|
None |
|
Fireplace Present
|
Yes |
|
Fireplace Total
|
1 |
|
Flooring Type
|
Laminate |
|
Foundation Type
|
Poured Concrete |
|
Heating Fuel
|
Natural Gas, Wood |
|
Heating Type
|
Other, Forced Air |
|
Stories Total
|
3 |
|
Size Interior
|
1,367 Ft2 |
|
Total Finished Area
|
1367.1 Sqft |
|
Type
|
Row / Townhouse |
Parking
|
Concrete
|
|
|
Attached Garage
|
1 |
Land
|
Acreage
|
No |
|
Fence Type
|
Partially Fenced |
|
Land Amenities
|
Schools, Shopping |
|
Landscape Features
|
Lawn |
|
Size Total Text
|
Unknown |
|
Zoning Description
|
M-h1 |
Rooms
| Level |
Type |
Length |
Width |
Dimensions |
|
Second Level |
Kitchen |
|
|
10.00 Ft x 7.92 Ft |
|
Second Level |
Dining Room |
|
|
8.75 Ft x 8.17 Ft |
|
Second Level |
Living Room |
|
|
15.25 Ft x 6.25 Ft |
|
Third Level |
Primary Bedroom |
|
|
16.25 Ft x 15.33 Ft |
|
Third Level |
4pc Bathroom |
|
|
10.25 Ft x 6.67 Ft |
|
Third Level |
Other |
|
|
13.58 Ft x 4.50 Ft |
|
Lower Level |
Other |
|
|
5.67 Ft x 4.33 Ft |
|
Main Level |
3pc Bathroom |
|
|
10.17 Ft x 4.83 Ft |
|
Main Level |
Bedroom |
|
|
10.25 Ft x 9.83 Ft |
|
Main Level |
Laundry Room |
|
|
9.00 Ft x 4.50 Ft |
