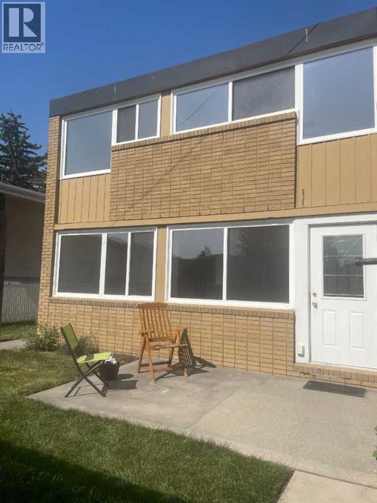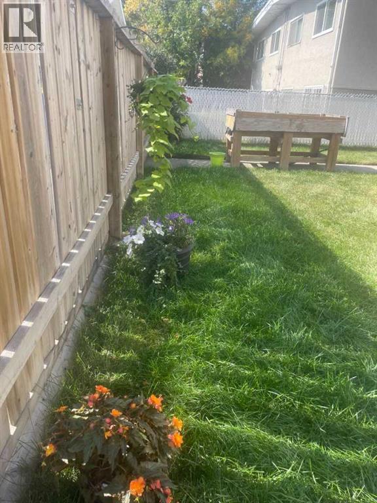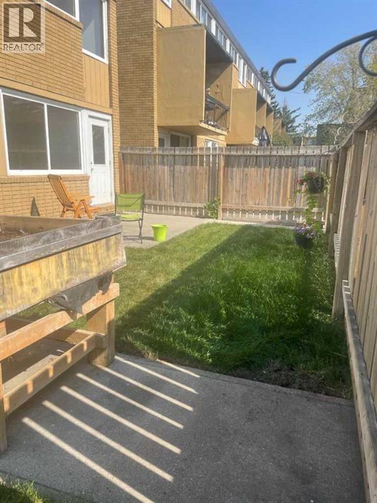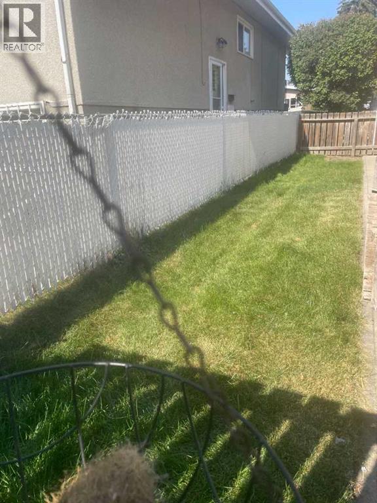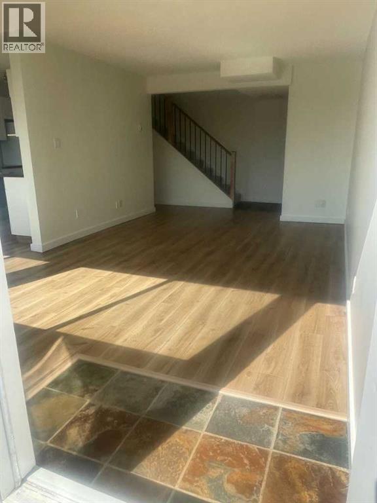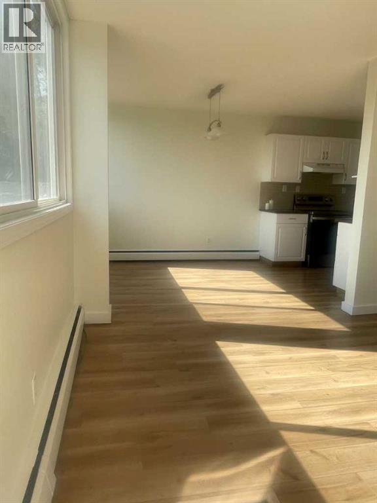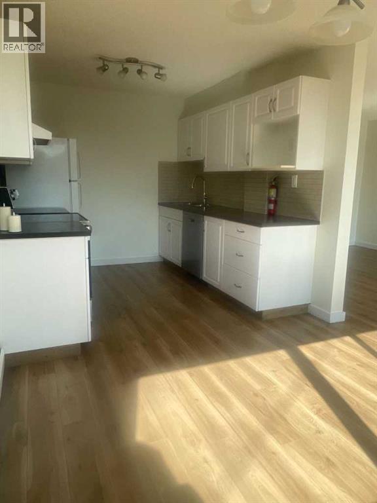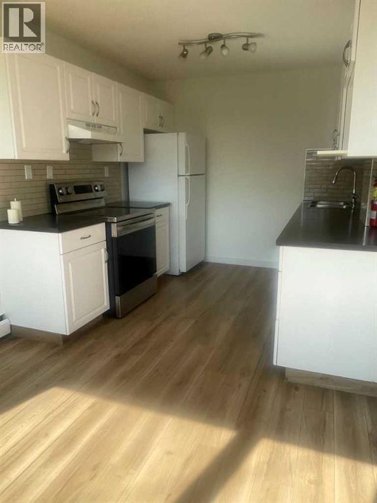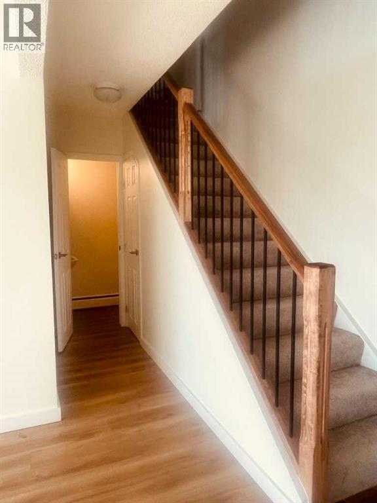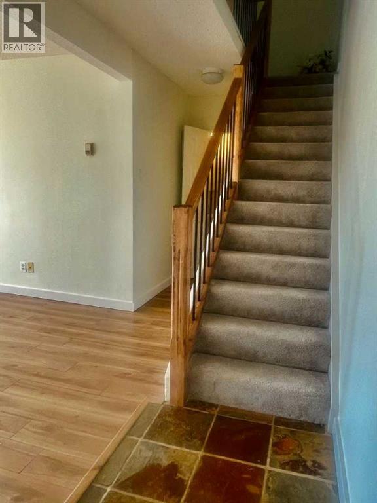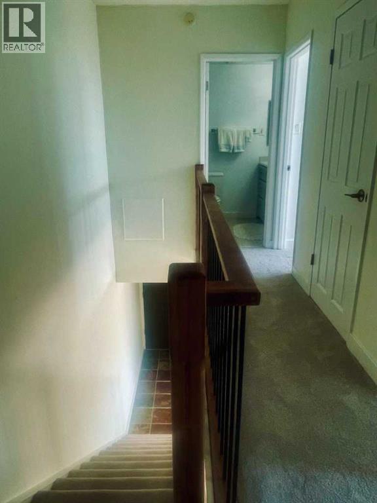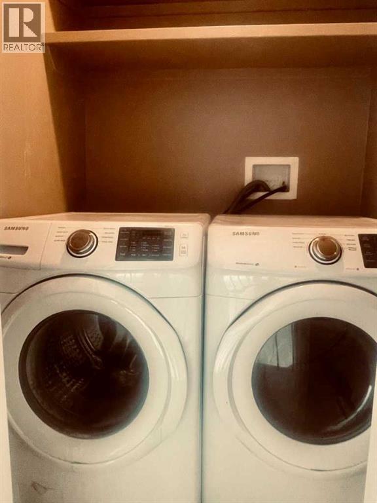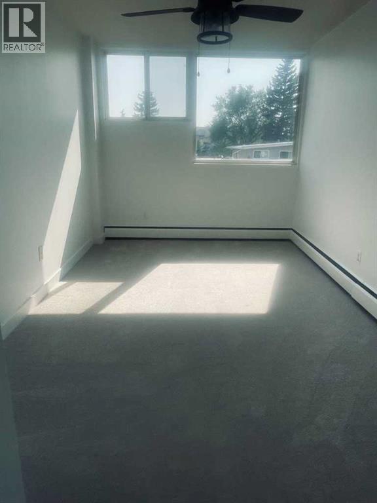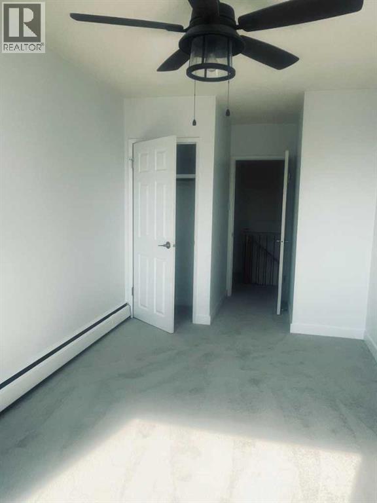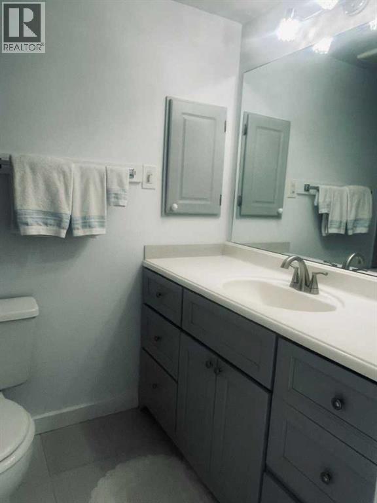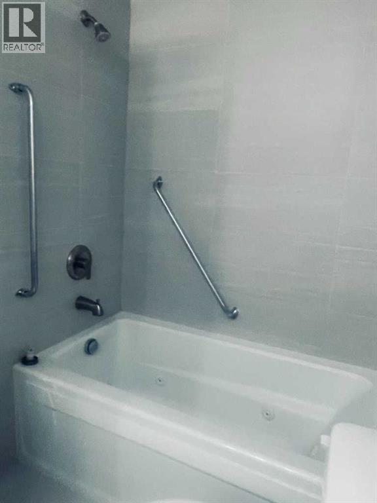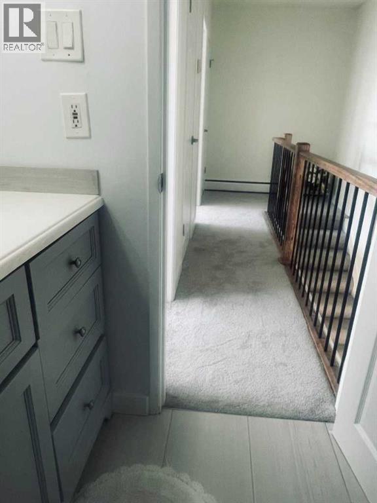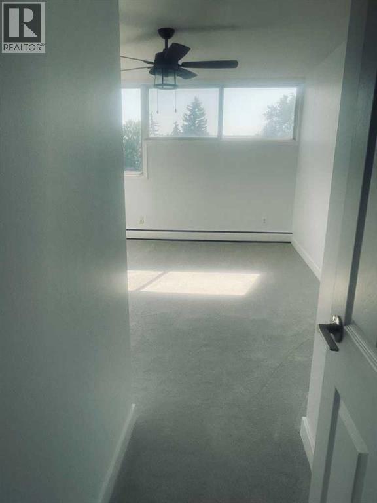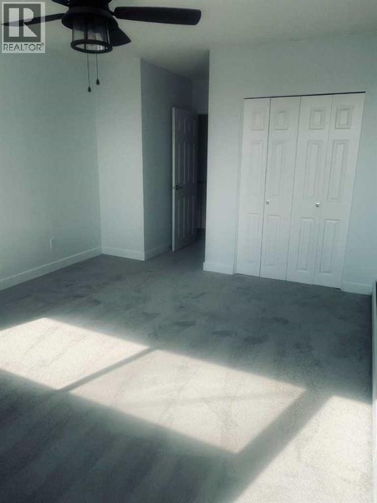101, 607 69 Avenue Sw Calgary, Alberta T2V 0P1
$337,000Maintenance, Common Area Maintenance, Heat, Insurance, Ground Maintenance, Parking, Property Management, Reserve Fund Contributions, Water
$554.53 Monthly
Maintenance, Common Area Maintenance, Heat, Insurance, Ground Maintenance, Parking, Property Management, Reserve Fund Contributions, Water
$554.53 MonthlyClick brochure link for more details. Beautiful 2 story, recently renovated 2 bedroom Condominium for sale.* Terrific features ! raised garden, flower beds, south facing Large private backyard, new grass sod, lg cement patio & complex is pet friendly. New Range & DW, & small appliances also included. The perks of ownership include designated parking stall outside your front gate, a storage unit, water & gas, dbl sink with subway tile, & new lg side by side washer & dryer. You'll enjoy new ceiling fans in bdrm's, large windows, fresh bright paint thru-out, new rugs, rot iron & solid wood railing on staircase, Jet tub in full bathroom upstairs, all new taps & hardware thru-out, & convenient 1/2 bath on main. Central location, is block away from transit bus, walking to lrt, grocery, Chinook mall, & wonderful array of restaurants & shopping along McLeod Tr just off Glenmore Tr. A must see !! (id:58331)
Property Details
| MLS® Number | A2257943 |
| Property Type | Single Family |
| Community Name | Kingsland |
| Amenities Near By | Golf Course, Playground, Schools, Shopping |
| Community Features | Golf Course Development, Pets Allowed |
| Features | No Smoking Home, Level |
| Parking Space Total | 1 |
| Plan | 9510764 |
| Structure | Deck |
Building
| Bathroom Total | 2 |
| Bedrooms Above Ground | 2 |
| Bedrooms Total | 2 |
| Appliances | Washer, Refrigerator, Dishwasher, Range, Dryer |
| Architectural Style | Multi-level |
| Basement Type | None |
| Constructed Date | 1964 |
| Construction Style Attachment | Attached |
| Cooling Type | None |
| Exterior Finish | Brick |
| Flooring Type | Carpeted, Stone, Vinyl Plank |
| Foundation Type | Poured Concrete |
| Half Bath Total | 1 |
| Heating Fuel | Natural Gas |
| Heating Type | Baseboard Heaters |
| Stories Total | 2 |
| Size Interior | 1,041 Ft2 |
| Total Finished Area | 1041 Sqft |
| Type | Apartment |
Land
| Acreage | No |
| Fence Type | Fence |
| Land Amenities | Golf Course, Playground, Schools, Shopping |
| Landscape Features | Garden Area, Landscaped |
| Size Total Text | Unknown |
| Zoning Description | M-c1 |
Rooms
| Level | Type | Length | Width | Dimensions |
|---|---|---|---|---|
| Main Level | Kitchen | 10.00 Ft x 9.58 Ft | ||
| Main Level | Dining Room | 11.50 Ft x 8.50 Ft | ||
| Main Level | Living Room | 11.50 Ft x 18.50 Ft | ||
| Main Level | 2pc Bathroom | Measurements not available | ||
| Upper Level | Bedroom | 9.33 Ft x 14.50 Ft | ||
| Upper Level | Primary Bedroom | 11.50 Ft x 14.50 Ft | ||
| Upper Level | 3pc Bathroom | Measurements not available |
Contact Us
Contact us for more information
