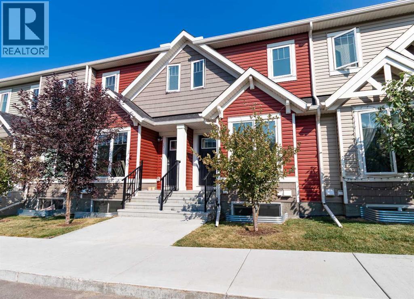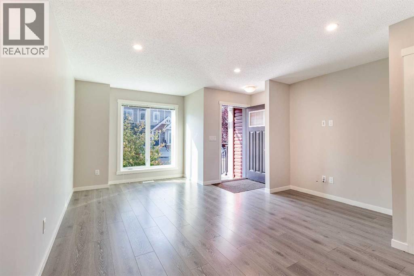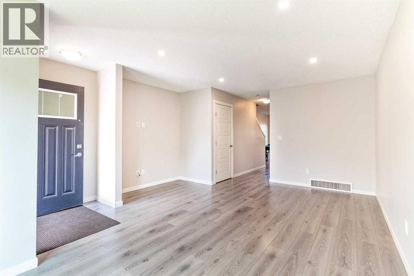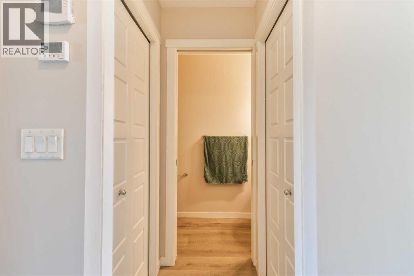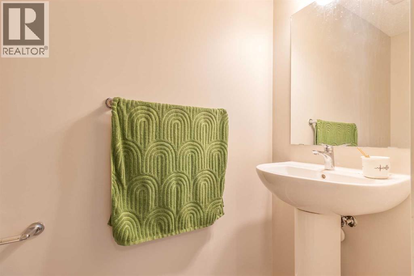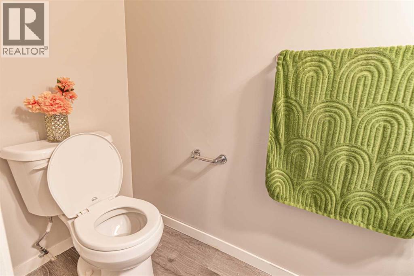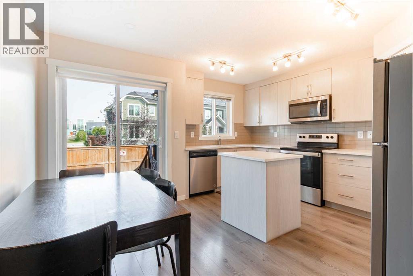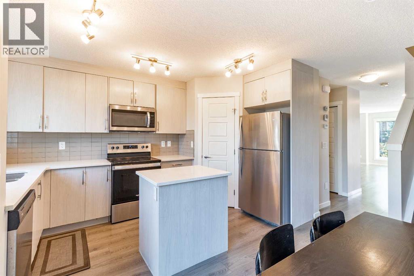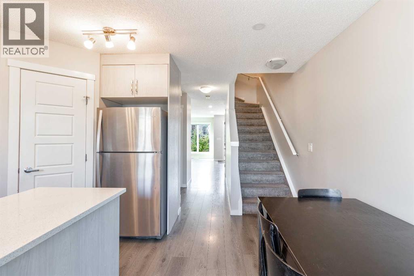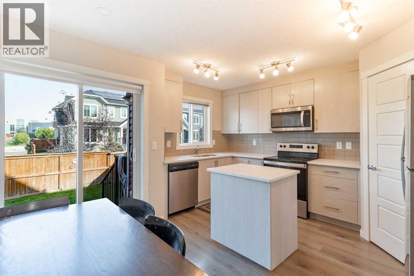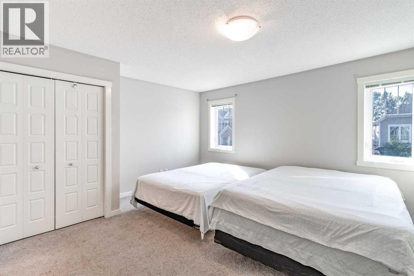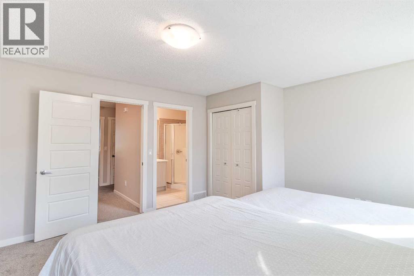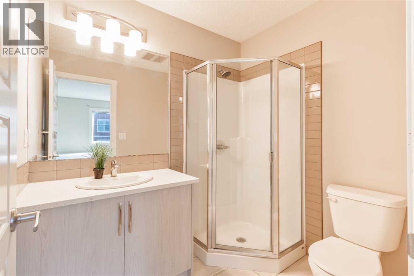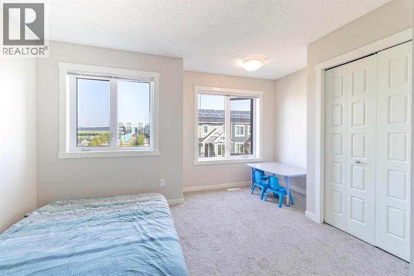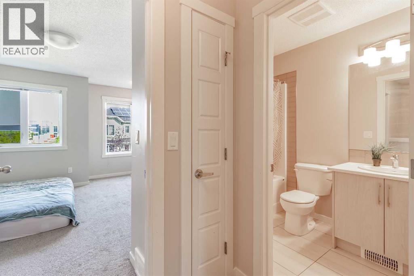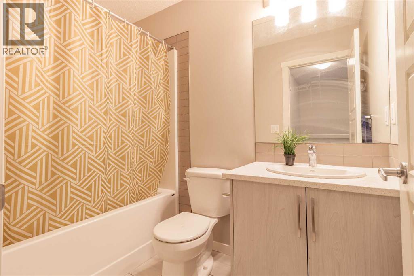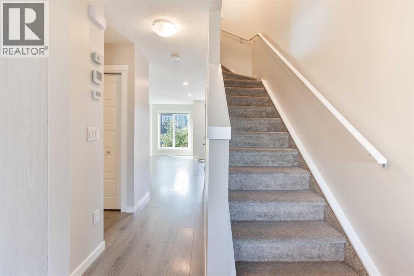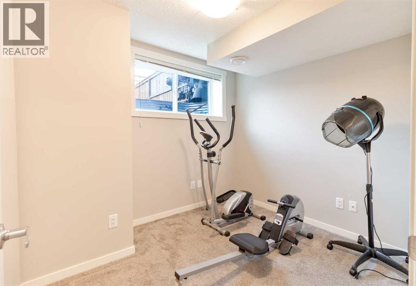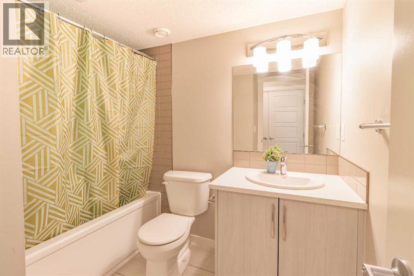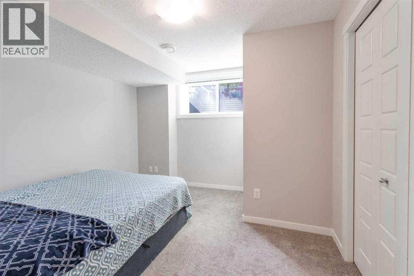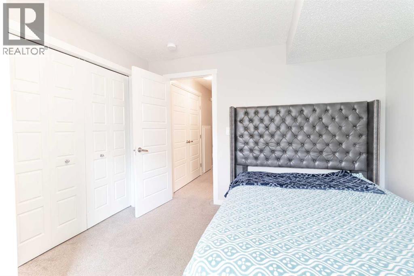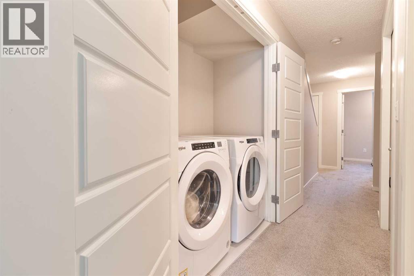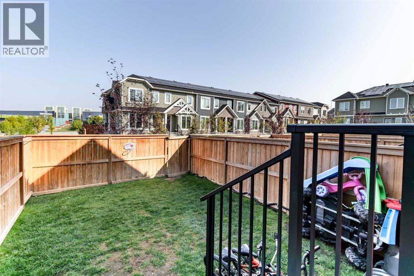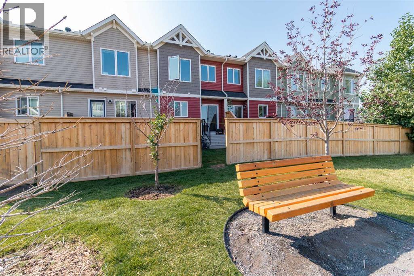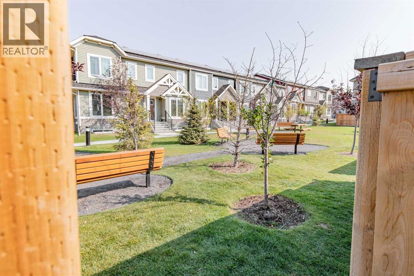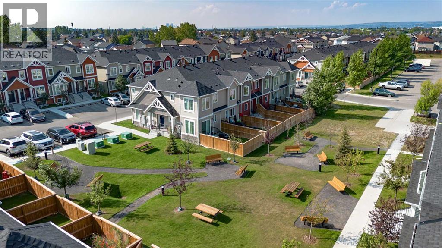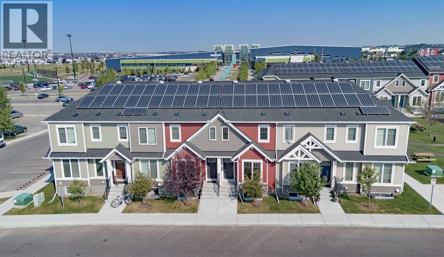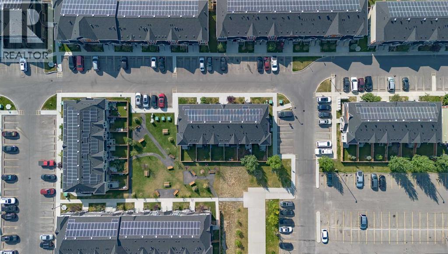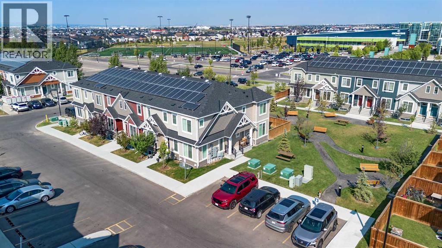1016, 7451 Falconridge Boulevard Ne Calgary, Alberta T3J 0Z8
$415,000Maintenance, Common Area Maintenance, Ground Maintenance, Property Management, Reserve Fund Contributions
$344.36 Monthly
Maintenance, Common Area Maintenance, Ground Maintenance, Property Management, Reserve Fund Contributions
$344.36 MonthlyThis is the opportunity you have been waiting for, 4 beds, 3.5 baths, 2 parking stalls, private back yard, and low condo fees. Perfect for first time home buyers, Martindale is a community with tons of amenities with easy access to Ctrain station, bus stop is just at your door step, Genesis centre is across the street, Calgary Airport, Peter Lougheed centre and more thing to explore. (id:58331)
Property Details
| MLS® Number | A2255674 |
| Property Type | Single Family |
| Community Name | Martindale |
| Amenities Near By | Park, Playground, Schools, Shopping |
| Community Features | Pets Allowed, Pets Allowed With Restrictions |
| Features | Other, No Neighbours Behind, No Animal Home, No Smoking Home, Parking |
| Parking Space Total | 2 |
| Plan | 1910981 |
| Structure | Deck |
Building
| Bathroom Total | 4 |
| Bedrooms Above Ground | 2 |
| Bedrooms Below Ground | 2 |
| Bedrooms Total | 4 |
| Appliances | Refrigerator, Range - Electric, Dishwasher, Microwave Range Hood Combo, Washer & Dryer |
| Basement Development | Finished |
| Basement Type | Full (finished) |
| Constructed Date | 2020 |
| Construction Material | Wood Frame |
| Construction Style Attachment | Attached |
| Cooling Type | Window Air Conditioner |
| Exterior Finish | Vinyl Siding |
| Flooring Type | Carpeted, Laminate, Tile |
| Foundation Type | Poured Concrete |
| Half Bath Total | 1 |
| Heating Fuel | Natural Gas |
| Heating Type | Forced Air |
| Stories Total | 2 |
| Size Interior | 1,196 Ft2 |
| Total Finished Area | 1195.5 Sqft |
| Type | Row / Townhouse |
Land
| Acreage | No |
| Fence Type | Fence |
| Land Amenities | Park, Playground, Schools, Shopping |
| Land Disposition | Cleared |
| Landscape Features | Landscaped |
| Size Depth | 22.45 M |
| Size Frontage | 4.57 M |
| Size Irregular | 100.00 |
| Size Total | 100 M2|0-4,050 Sqft |
| Size Total Text | 100 M2|0-4,050 Sqft |
| Zoning Description | M-c2 |
Rooms
| Level | Type | Length | Width | Dimensions |
|---|---|---|---|---|
| Second Level | Primary Bedroom | 13.25 Ft x 14.17 Ft | ||
| Second Level | Bedroom | 11.75 Ft x 12.83 Ft | ||
| Second Level | 4pc Bathroom | 5.00 Ft x 8.00 Ft | ||
| Second Level | 3pc Bathroom | 5.83 Ft x 7.00 Ft | ||
| Lower Level | 4pc Bathroom | 5.00 Ft x 8.08 Ft | ||
| Lower Level | Bedroom | 10.75 Ft x 11.17 Ft | ||
| Lower Level | Bedroom | 8.50 Ft x 9.25 Ft | ||
| Lower Level | Laundry Room | 2.92 Ft x 5.58 Ft | ||
| Lower Level | Furnace | 4.92 Ft x 7.92 Ft | ||
| Lower Level | Storage | 4.00 Ft x 6.67 Ft | ||
| Main Level | Other | 4.00 Ft x 5.25 Ft | ||
| Main Level | Living Room | 14.08 Ft x 18.17 Ft | ||
| Main Level | Dining Room | 6.75 Ft x 11.42 Ft | ||
| Main Level | Kitchen | 7.33 Ft x 13.42 Ft | ||
| Main Level | 2pc Bathroom | 3.08 Ft x 7.25 Ft | ||
| Main Level | Other | 4.08 Ft x 4.67 Ft |
Contact Us
Contact us for more information
