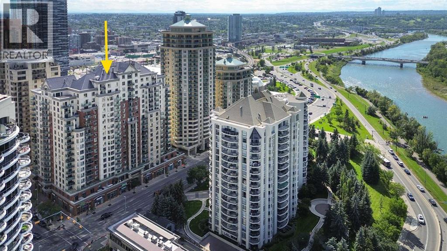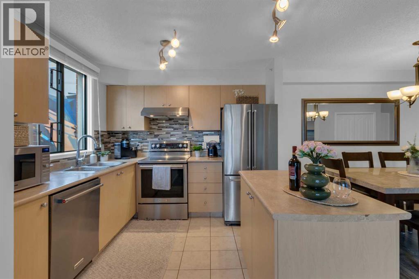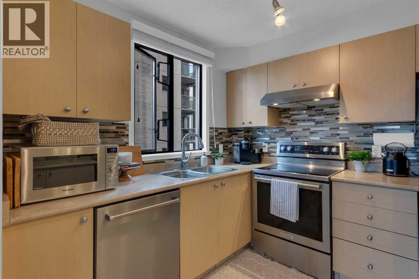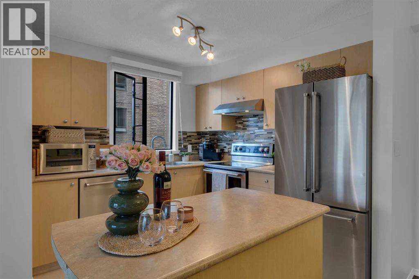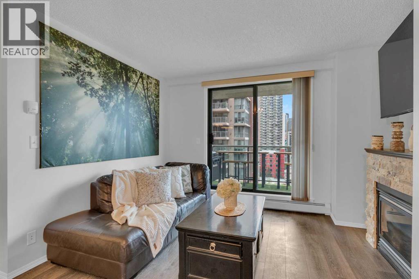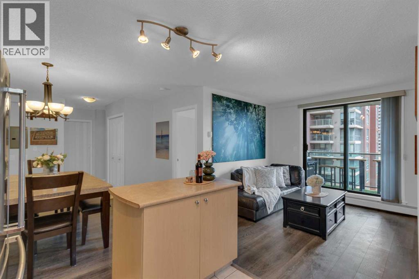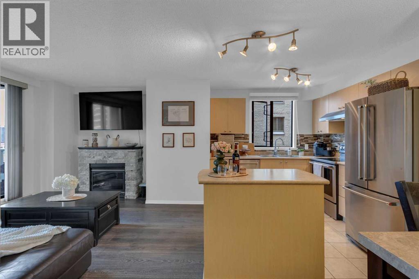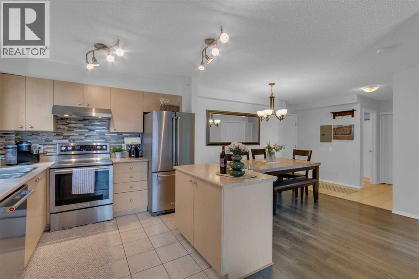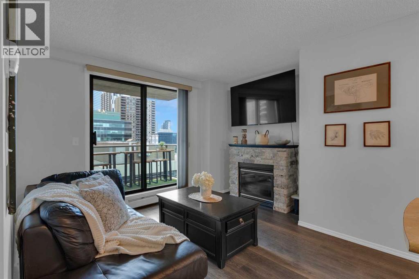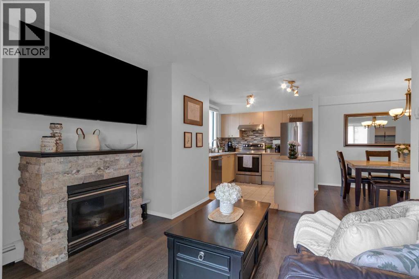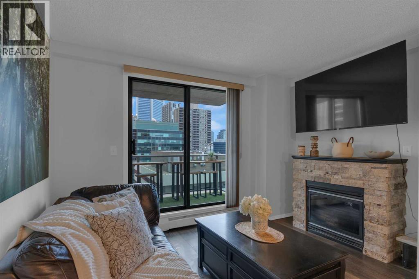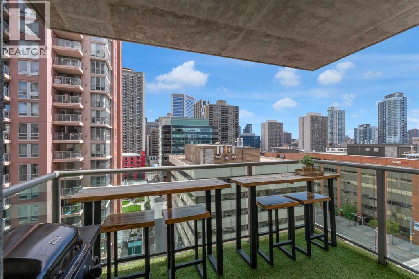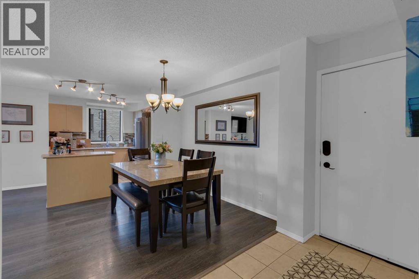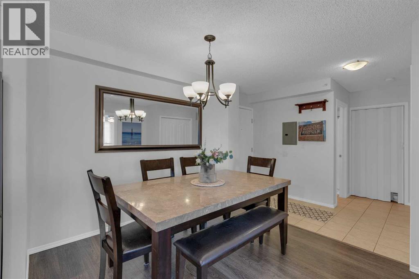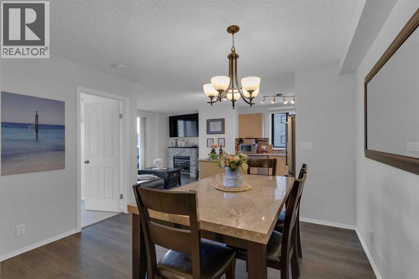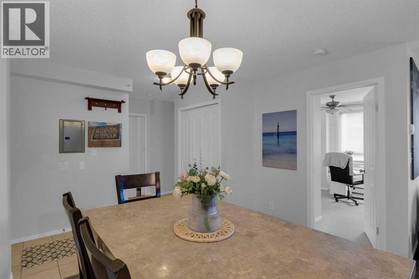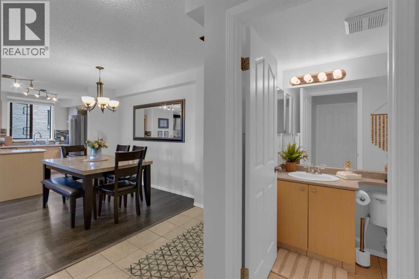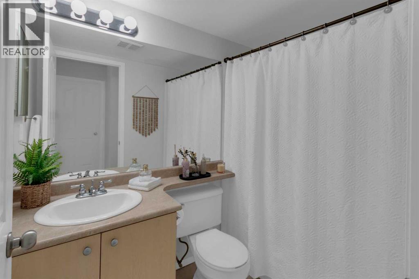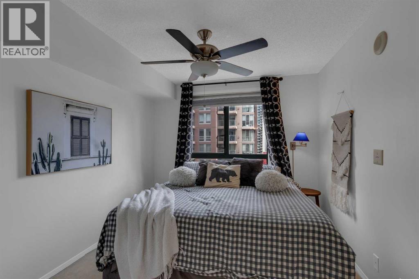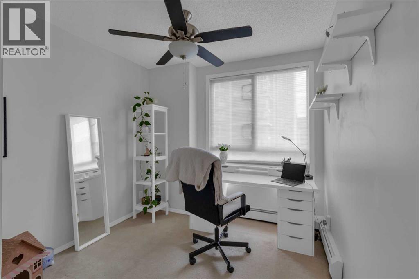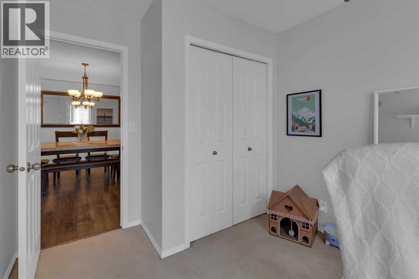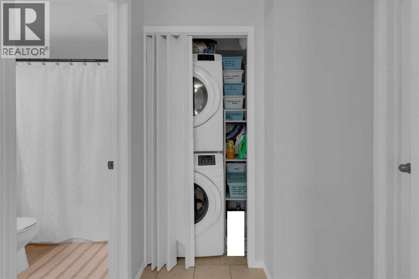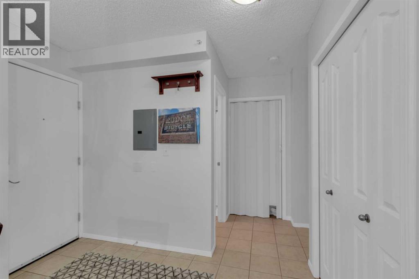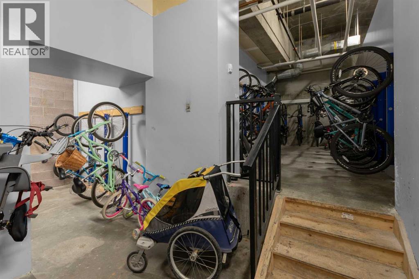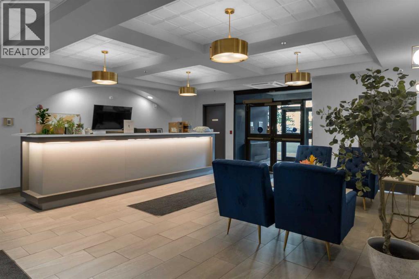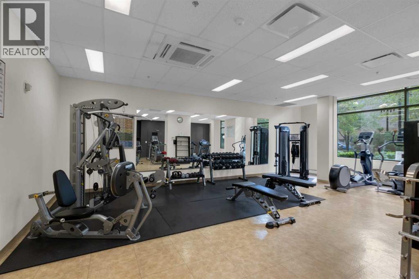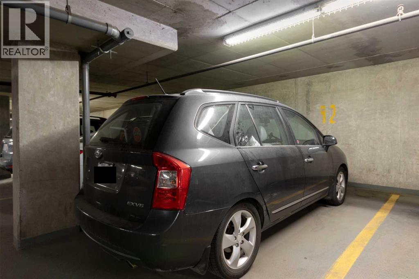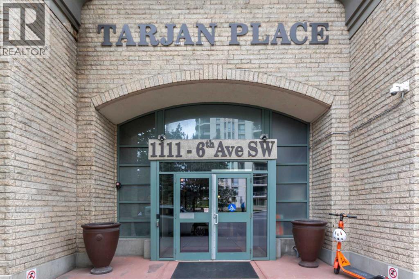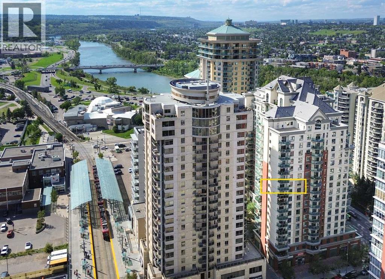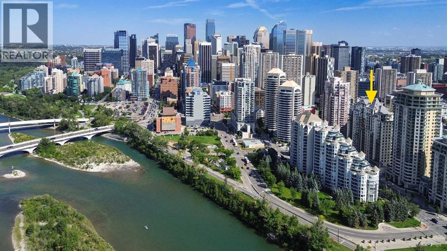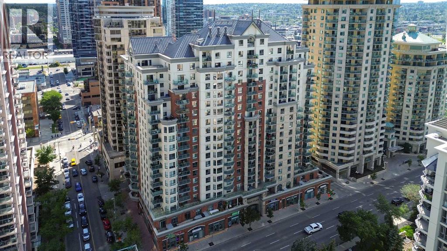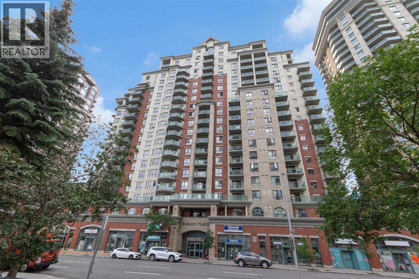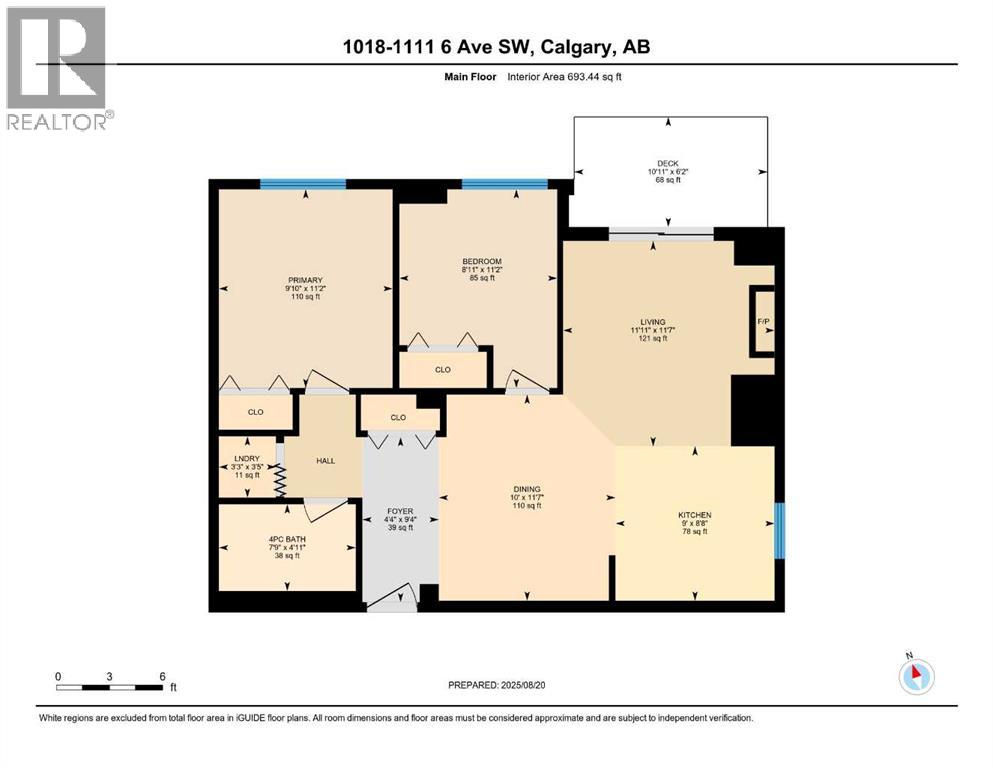1018, 1111 6 Avenue Sw Calgary, Alberta T2P 5M5
$300,000Maintenance, Condominium Amenities, Common Area Maintenance, Electricity, Heat, Insurance, Parking, Property Management, Reserve Fund Contributions, Security, Sewer, Waste Removal, Water
$546.82 Monthly
Maintenance, Condominium Amenities, Common Area Maintenance, Electricity, Heat, Insurance, Parking, Property Management, Reserve Fund Contributions, Security, Sewer, Waste Removal, Water
$546.82 MonthlyWelcome home to the best priced, 2 bedroom condo in desirable TARJAN PLACE - ALL UTILITIES INCLUDED in your condo fee! This bright END UNIT enjoys north, east & south exposure—so you can enjoy sunrise morning coffee AND sunny afternoons on your balcony with BBQ gas hookup, yes please! Packed with upgrades you’ll love the easy-care vinyl plank flooring, cozy gas fireplace and roomy kitchen with newer KITCHEN AID, STAINLESS STEEL appliances and convenient island for extra prep space. Both bedrooms are well-sized, the 4-pc bath is tidy and functional, and there’s FULL SIZED, in-suite laundry for the win. The building itself adds to your comfort with the convenience of a full-time concierge and the security of a heated underground parking stall. You'll also love the secured package delivery room, bike storage and fitness centre. Step outside and you’re just minutes from the C-Train, Bow River pathways, coffee shops/restaurants and all the energy of Calgary’s downtown core. Additional highlights include a freshly renovated lobby, low condo fees and the cherry on top - FRONT ROW SEATING on your own balcony for the Calgary Stampede Parade every July!Whether you’re starting out, downsizing, or simply looking for a place with personality and warmth in a premier west-end location boasting quick access in/out of downtown, this fantastic condo is ready to welcome you home. Don't miss the virtual tour under the film reel in the top left corner - call your favourite Realtor and book your private viewing today! (id:58331)
Property Details
| MLS® Number | A2250824 |
| Property Type | Single Family |
| Community Name | Downtown West End |
| Amenities Near By | Park, Playground, Shopping |
| Community Features | Pets Allowed |
| Features | Closet Organizers, No Smoking Home, Gas Bbq Hookup, Parking |
| Parking Space Total | 1 |
| Plan | 0511941 |
| Structure | See Remarks |
Building
| Bathroom Total | 1 |
| Bedrooms Above Ground | 2 |
| Bedrooms Total | 2 |
| Amenities | Exercise Centre |
| Appliances | Dishwasher, Stove, Hood Fan, Window Coverings, Washer & Dryer |
| Constructed Date | 2005 |
| Construction Material | Poured Concrete |
| Construction Style Attachment | Attached |
| Cooling Type | Window Air Conditioner |
| Exterior Finish | Brick, Concrete |
| Fireplace Present | Yes |
| Fireplace Total | 1 |
| Flooring Type | Ceramic Tile, Vinyl Plank |
| Heating Type | Baseboard Heaters, Other, Hot Water |
| Stories Total | 20 |
| Size Interior | 693 Ft2 |
| Total Finished Area | 693.44 Sqft |
| Type | Apartment |
Parking
| Garage | |
| Heated Garage | |
| Underground |
Land
| Acreage | No |
| Land Amenities | Park, Playground, Shopping |
| Size Total Text | Unknown |
| Zoning Description | Dc (pre 1p2007) |
Rooms
| Level | Type | Length | Width | Dimensions |
|---|---|---|---|---|
| Main Level | 4pc Bathroom | 4.92 Ft x 7.75 Ft | ||
| Main Level | Bedroom | 11.17 Ft x 8.92 Ft | ||
| Main Level | Dining Room | 6.17 Ft x 10.92 Ft | ||
| Main Level | Foyer | 9.33 Ft x 4.33 Ft | ||
| Main Level | Kitchen | 8.67 Ft x 9.00 Ft | ||
| Main Level | Living Room | 11.58 Ft x 11.92 Ft | ||
| Main Level | Laundry Room | 3.42 Ft x 3.25 Ft | ||
| Main Level | Primary Bedroom | 11.17 Ft x 9.83 Ft |
Contact Us
Contact us for more information
