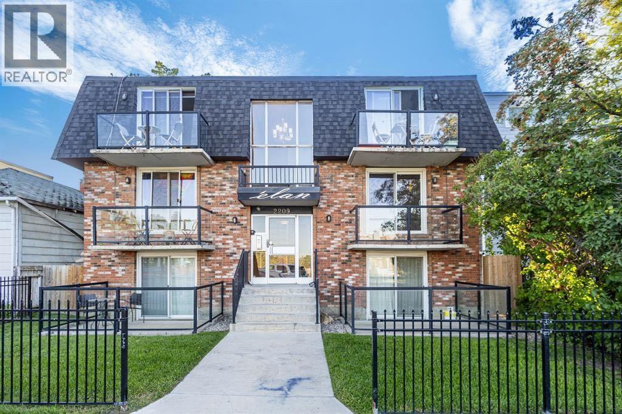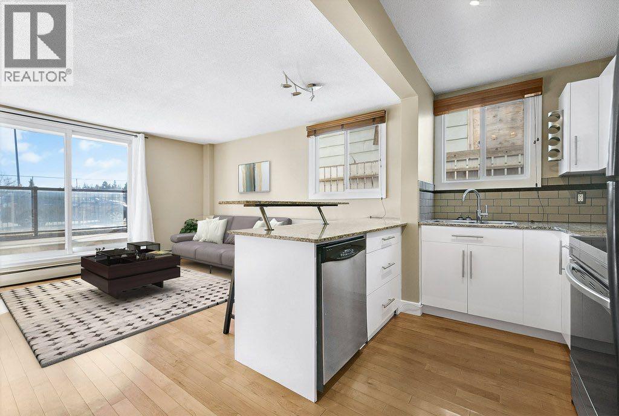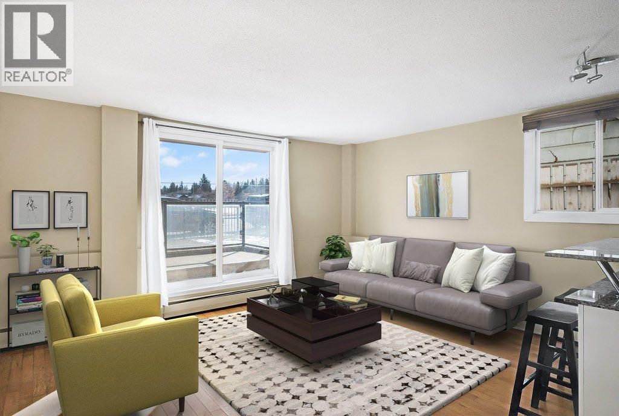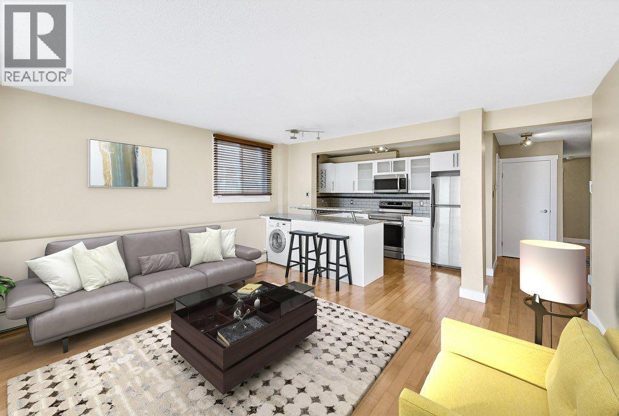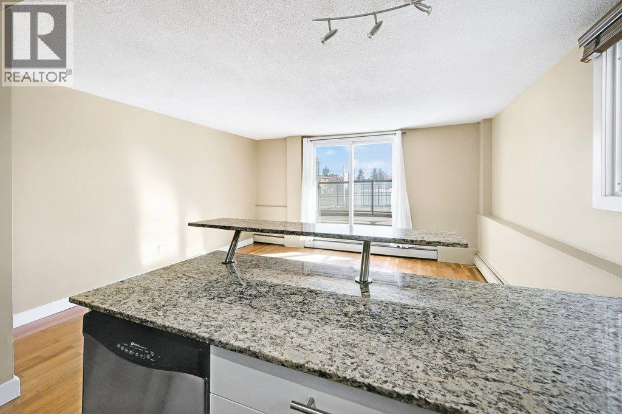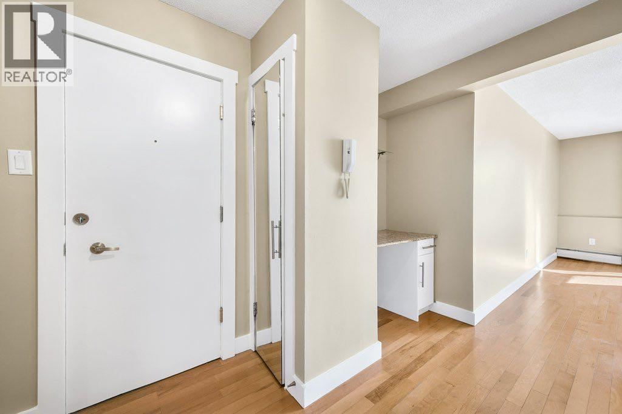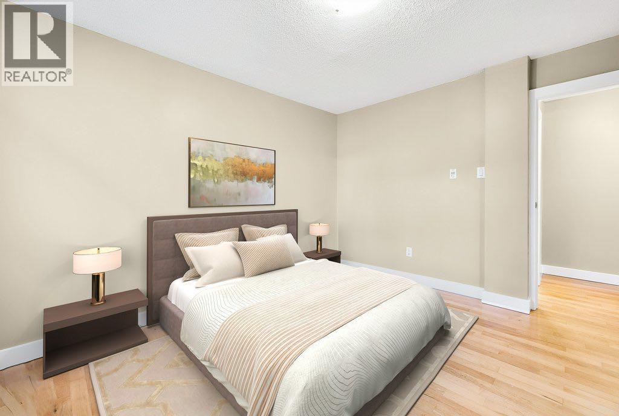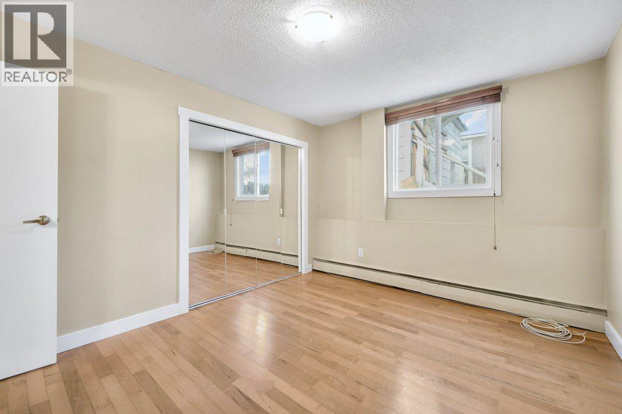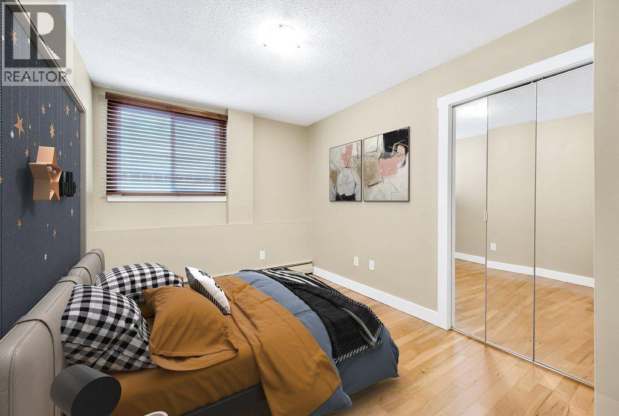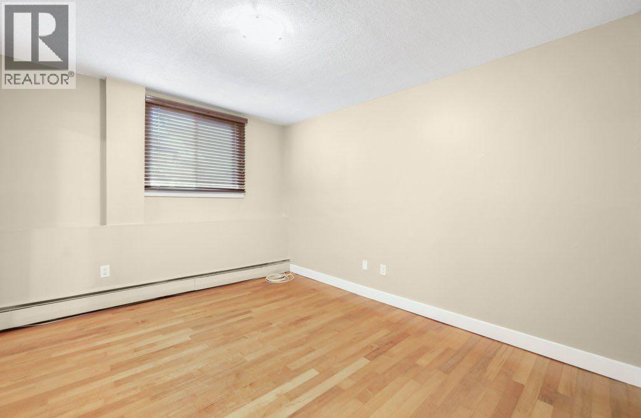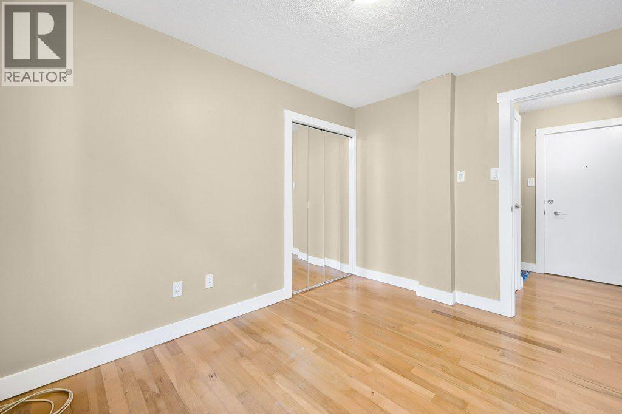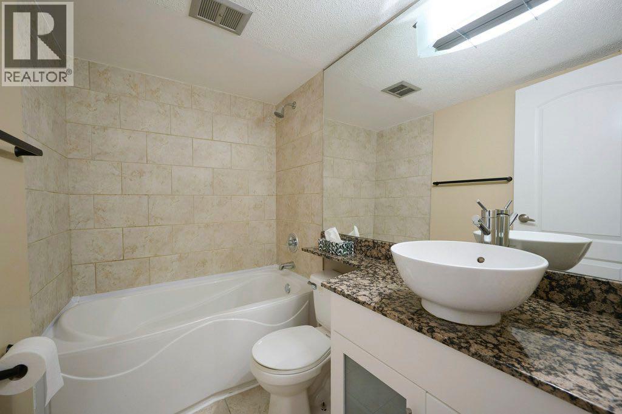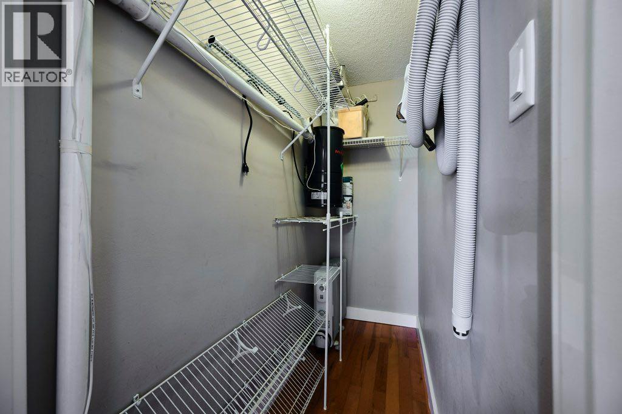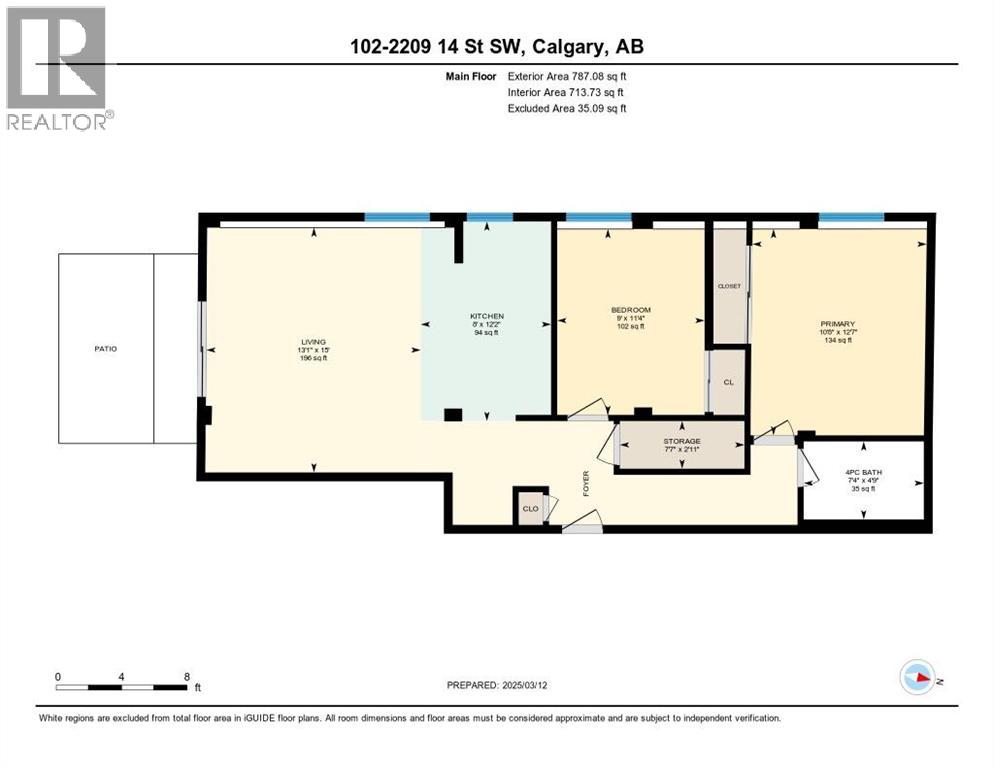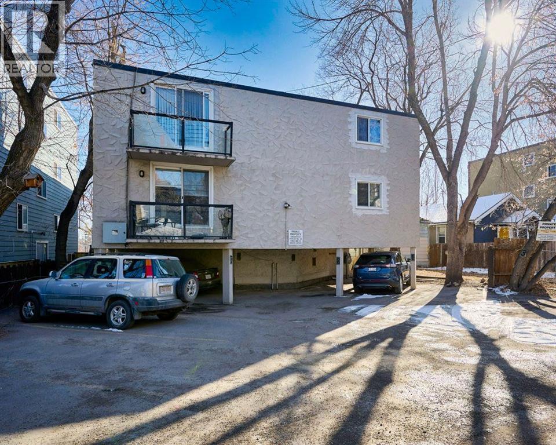102, 2209 14 Street Sw Calgary, Alberta T2T 3T2
$222,000Maintenance, Electricity, Heat, Insurance, Property Management, Sewer, Waste Removal, Water
$615.19 Monthly
Maintenance, Electricity, Heat, Insurance, Property Management, Sewer, Waste Removal, Water
$615.19 MonthlyThe ELAN in Bankview! This spacious 2-bed, 1-bath main-floor condo combines modern updates with unbeatable walkability. The open-concept layout is brightened by side windows and a large patio door, leading to a private 12' x 8.5' glass-enclosed patio. The kitchen offers granite counters, updated cabinetry, raised eating bar, and stainless steel appliances—including a new smart oven/stove with WiFi and over-the-range microwave. The bathroom is finished with granite and a 22" deep soaker tub. Both bedrooms are generously sized, and a built-in granite desk off the foyer makes working from home seamless.Additional features: HW floors, in-suite laundry, central vacuum & attachments, extra storage, & assigned locker. The CONDO FEES include ALL utilities (even electricity)!! Located steps from 17th Avenue’s top restaurants, bars, parks, and schools, this property is ideal for both investors and first-time buyers. Book your showing today and step into Bankview living. (id:58331)
Property Details
| MLS® Number | A2253852 |
| Property Type | Single Family |
| Community Name | Bankview |
| Amenities Near By | Park, Playground, Schools, Shopping |
| Community Features | Pets Allowed With Restrictions |
| Features | No Smoking Home, Parking |
| Parking Space Total | 1 |
| Plan | 0610081 |
Building
| Bathroom Total | 1 |
| Bedrooms Above Ground | 2 |
| Bedrooms Total | 2 |
| Appliances | Refrigerator, Dishwasher, Stove, Microwave Range Hood Combo, Window Coverings, Washer & Dryer |
| Constructed Date | 1970 |
| Construction Material | Poured Concrete |
| Construction Style Attachment | Attached |
| Cooling Type | None |
| Exterior Finish | Brick, Concrete, Stucco |
| Flooring Type | Ceramic Tile, Hardwood |
| Heating Type | Baseboard Heaters |
| Stories Total | 3 |
| Size Interior | 787 Ft2 |
| Total Finished Area | 787.08 Sqft |
| Type | Apartment |
Land
| Acreage | No |
| Land Amenities | Park, Playground, Schools, Shopping |
| Size Total Text | Unknown |
| Zoning Description | M-c2 |
Rooms
| Level | Type | Length | Width | Dimensions |
|---|---|---|---|---|
| Main Level | Kitchen | 12.17 Ft x 8.00 Ft | ||
| Main Level | Living Room | 15.00 Ft x 13.08 Ft | ||
| Main Level | Primary Bedroom | 12.58 Ft x 10.67 Ft | ||
| Main Level | Bedroom | 11.33 Ft x 9.00 Ft | ||
| Main Level | 4pc Bathroom | 4.75 Ft x 7.33 Ft | ||
| Main Level | Storage | 2.92 Ft x 7.58 Ft |
Contact Us
Contact us for more information
