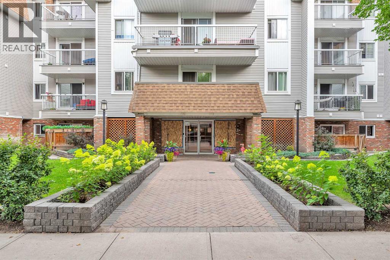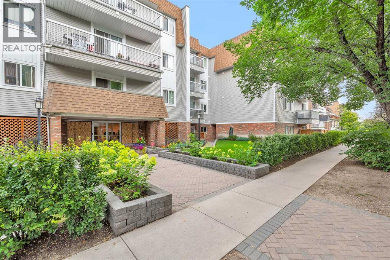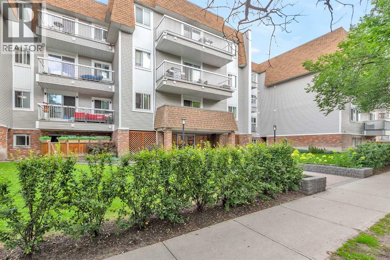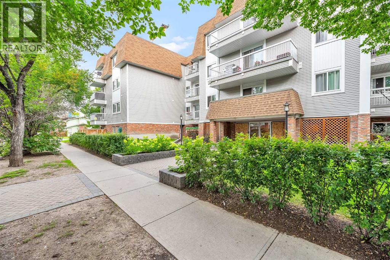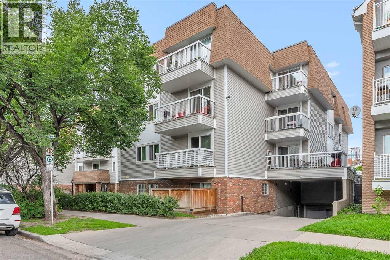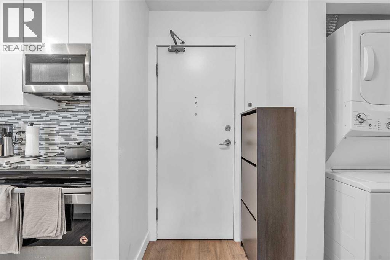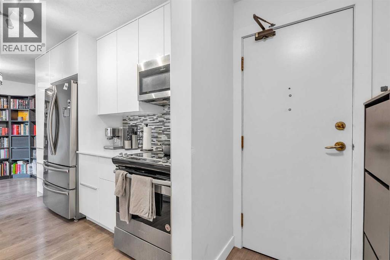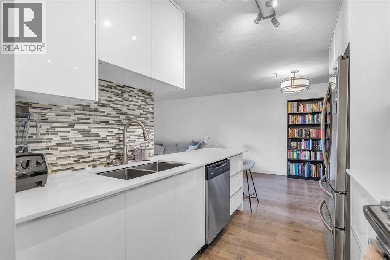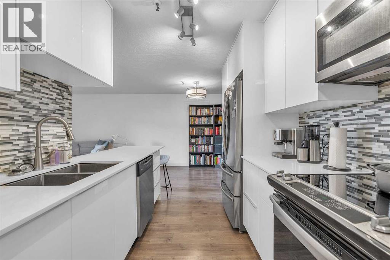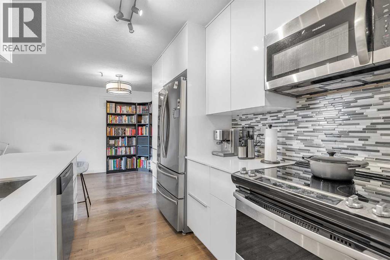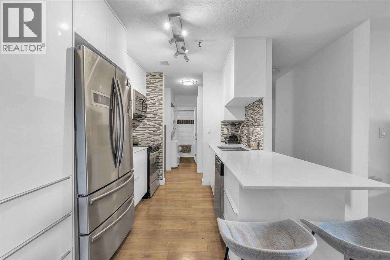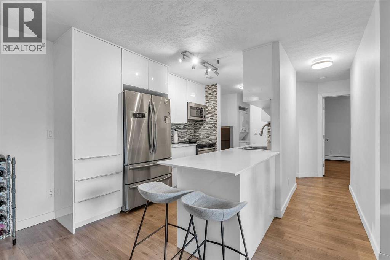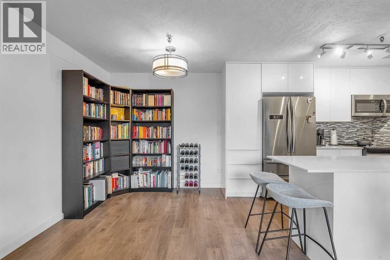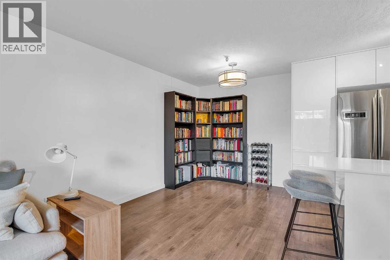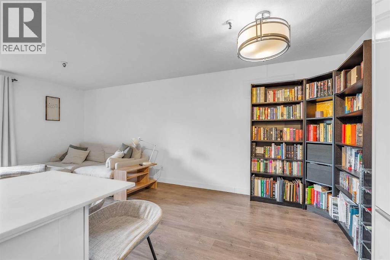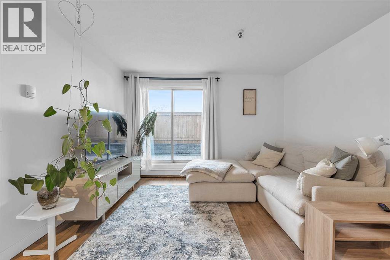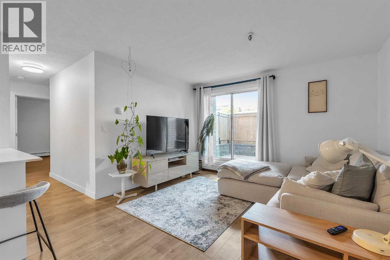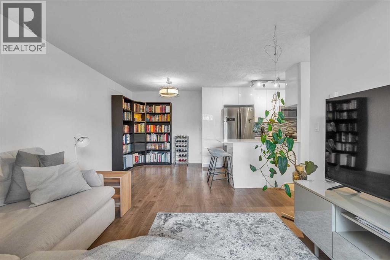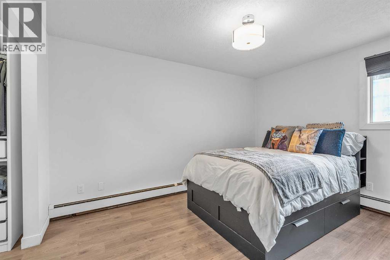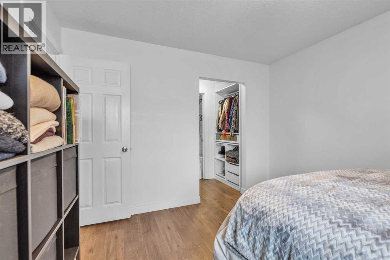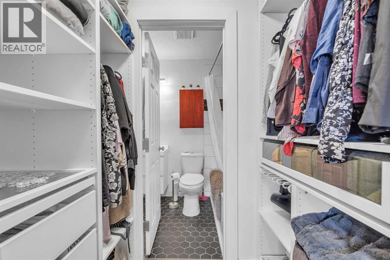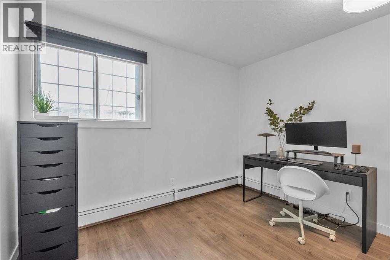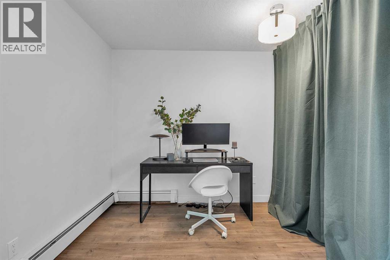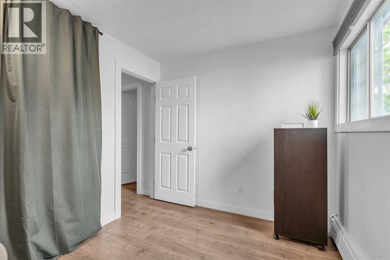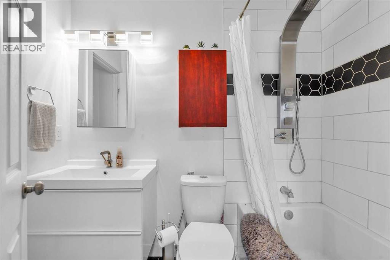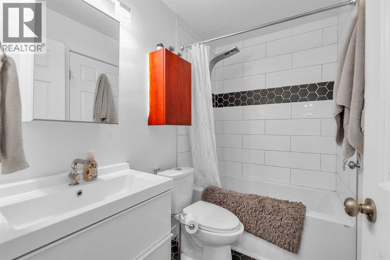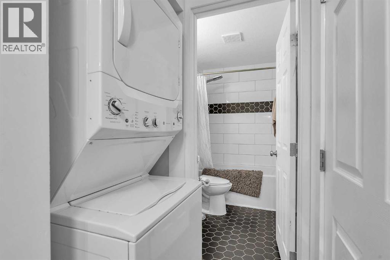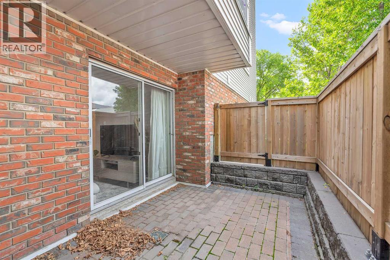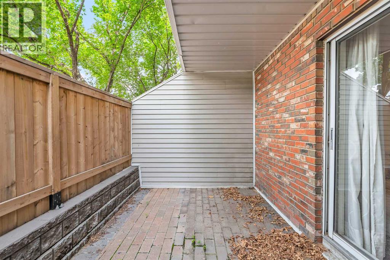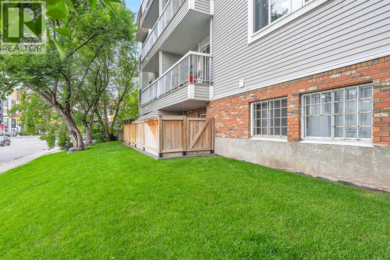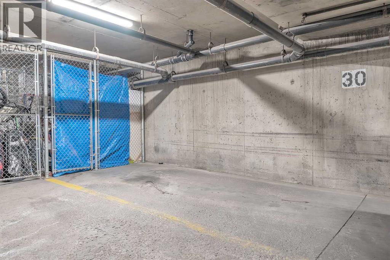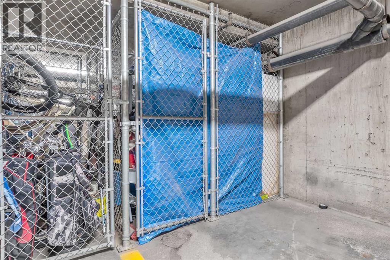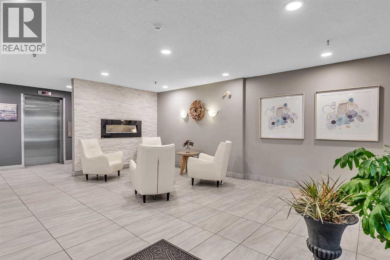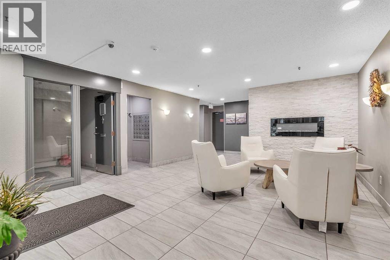102, 540 18 Avenue Sw Calgary, Alberta T2S 0C5
$319,000Maintenance, Common Area Maintenance, Heat, Insurance, Ground Maintenance, Property Management, Reserve Fund Contributions, Waste Removal, Water
$524.24 Monthly
Maintenance, Common Area Maintenance, Heat, Insurance, Ground Maintenance, Property Management, Reserve Fund Contributions, Waste Removal, Water
$524.24 MonthlyWelcome to your renovated condo in Cambridge Square. Located in the heart of CLIFF BUNGALOW, one of Calgary's trendiest districts. This condo is perfect for students or young professionals who have active lifestyles and enjoy a variety of activities, cuisine and shopping. The open floor plan is great for entertaining, while the updated designer kitchen with smart storage makes it easy to host. Relax and unwind in the living room with a patio door that opens to the private patio. The primary suite is spacious and has a walk-in closet that conveniently leads to the laundry and washroom. The 2nd bedroom is ideal for roommates or perfect as WFH office space. The unit comes with a storage locker in the secured UNDERGROUND PARKING. A FULL GYM is available, but your location is within walking distance to some of the best fitness options along 4th ST and 17th AVE. Schedule a showing and enjoy living in this amazing unit right away. (id:58331)
Property Details
| MLS® Number | A2244656 |
| Property Type | Single Family |
| Community Name | Cliff Bungalow |
| Amenities Near By | Park, Playground, Schools, Shopping |
| Community Features | Pets Allowed, Pets Allowed With Restrictions |
| Features | Closet Organizers, Parking |
| Parking Space Total | 1 |
| Plan | 8410403 |
Building
| Bathroom Total | 1 |
| Bedrooms Above Ground | 2 |
| Bedrooms Total | 2 |
| Amenities | Exercise Centre |
| Appliances | Refrigerator, Dishwasher, Stove, Microwave Range Hood Combo, Window Coverings, Washer/dryer Stack-up |
| Constructed Date | 1982 |
| Construction Material | Wood Frame |
| Construction Style Attachment | Attached |
| Cooling Type | None |
| Exterior Finish | Brick, Vinyl Siding |
| Flooring Type | Laminate, Tile |
| Heating Type | Baseboard Heaters |
| Stories Total | 4 |
| Size Interior | 750 Ft2 |
| Total Finished Area | 750 Sqft |
| Type | Apartment |
Parking
| Underground |
Land
| Acreage | No |
| Land Amenities | Park, Playground, Schools, Shopping |
| Size Total Text | Unknown |
| Zoning Description | M-c2 |
Rooms
| Level | Type | Length | Width | Dimensions |
|---|---|---|---|---|
| Main Level | Living Room | 12.25 Ft x 9.25 Ft | ||
| Main Level | Kitchen | 10.25 Ft x 8.42 Ft | ||
| Main Level | Dining Room | 8.83 Ft x 8.25 Ft | ||
| Main Level | Bedroom | 13.00 Ft x 10.75 Ft | ||
| Main Level | Other | 7.25 Ft x 3.67 Ft | ||
| Main Level | Bedroom | 10.67 Ft x 8.50 Ft | ||
| Main Level | 4pc Bathroom | 7.67 Ft x 4.92 Ft | ||
| Main Level | Storage | 4.67 Ft x 3.67 Ft | ||
| Main Level | Laundry Room | 3.50 Ft x 3.00 Ft |
Contact Us
Contact us for more information
