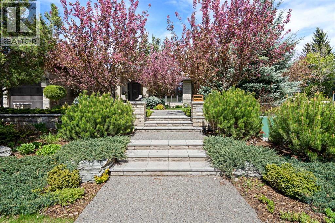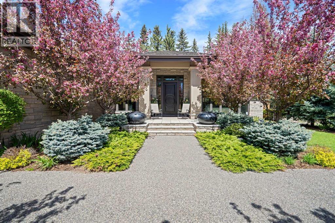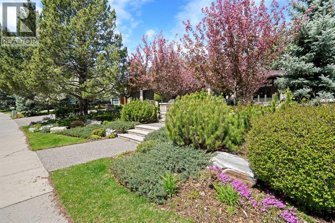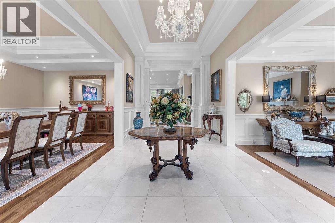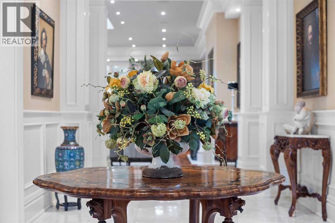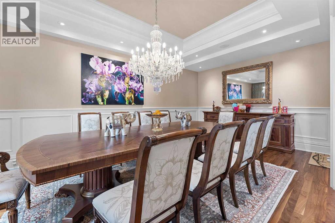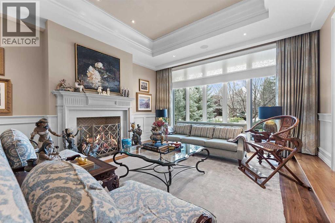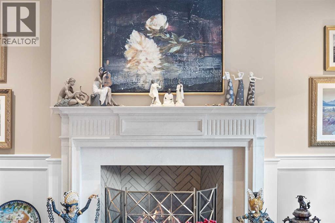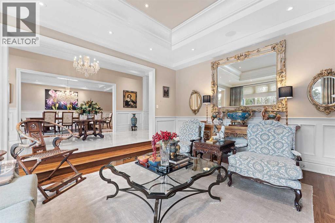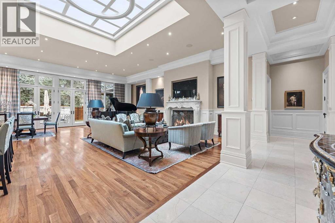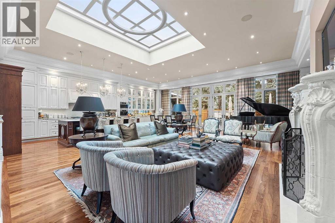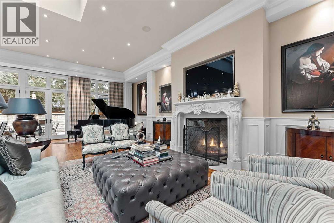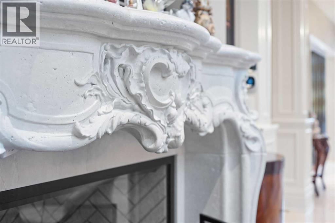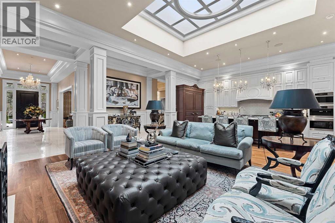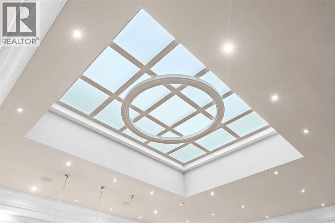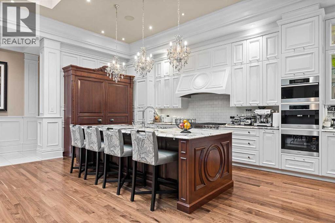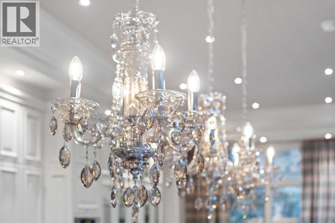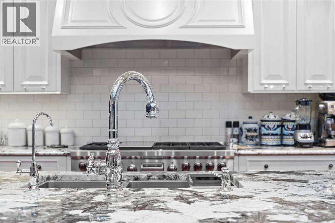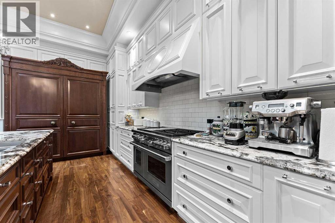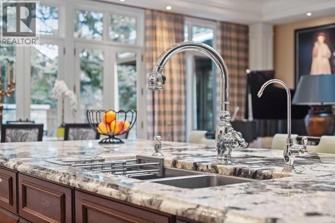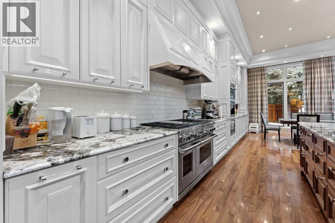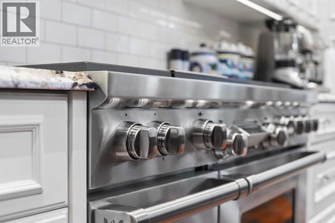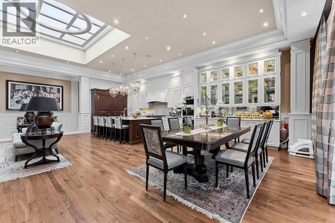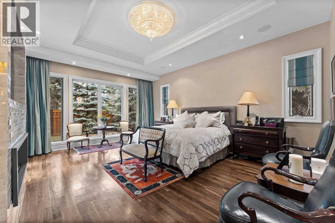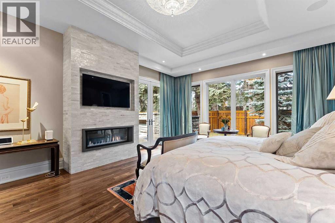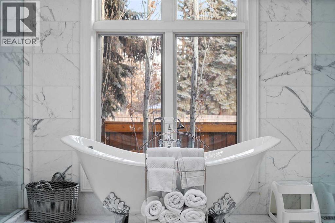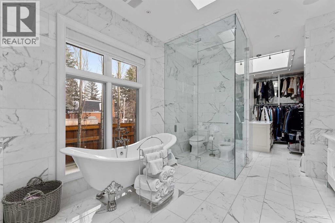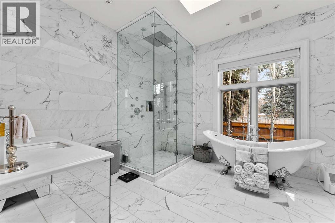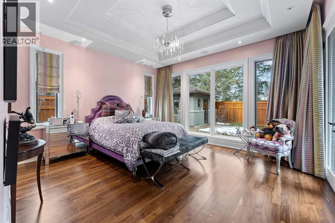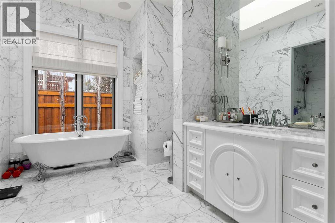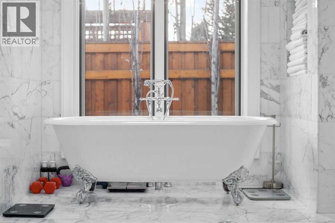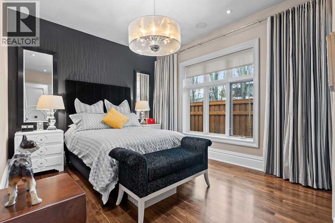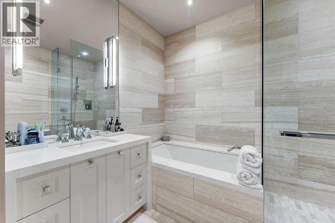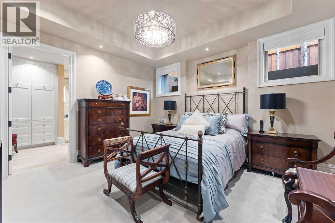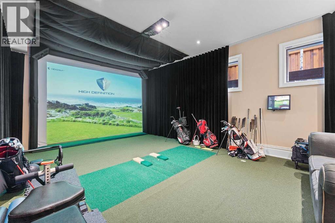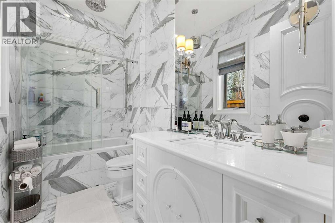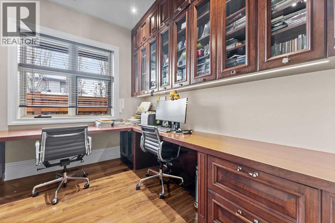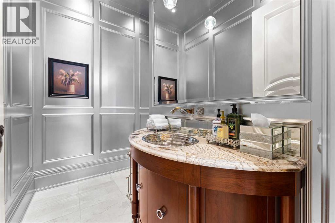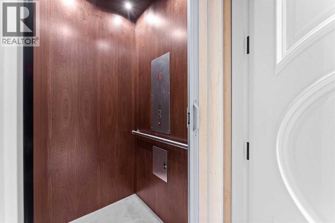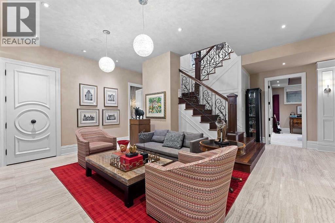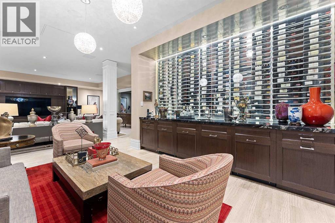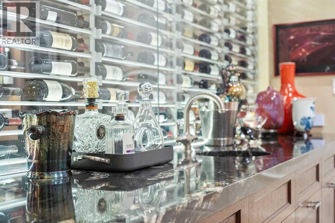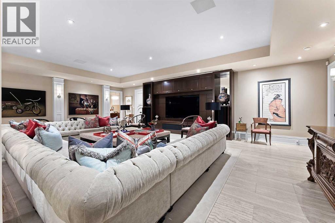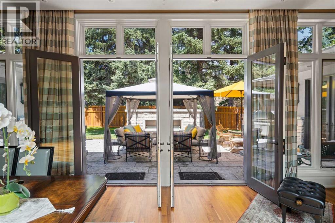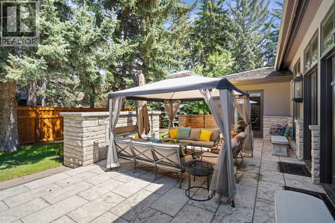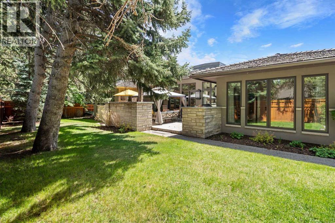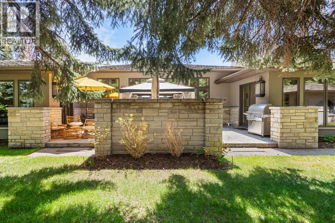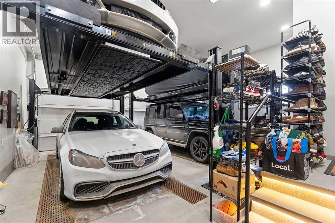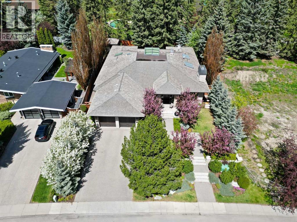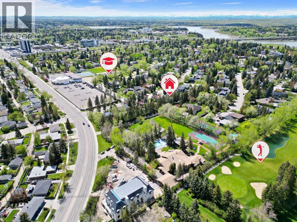5 Bedroom
7 Bathroom
4,038 ft2
Bungalow
Fireplace
Central Air Conditioning
Other, Forced Air, In Floor Heating
Fruit Trees, Garden Area, Landscaped, Lawn, Underground Sprinkler
$5,400,000
Welcome home to 1020 Bel-Aire Dr. SW.Discover the epitome of luxury living in the prestigious Bel-Aire community. Carefully and meticulously designed by the homeowner alongside the award winning Paul Lavoie. This home was fully completed in 2014 to what you see today. The original home was torn down to the studs then fully built and extensively expanded from the ground up using hand picked quality materials, imported from around the world. With ICF foundation added, the lower level was raised to accommodate the grand 10' ceilings. The Main Level was improved for 12' ceilings throughout with the additional Sunlight added in the Kitchen and main living area to bring in the natural light. No detail was spared ranging from the fireplace mantle to the the smallest detail of the door hinges. With 7,899 Sq.ft of living space, this home offers 6 bedrooms, 5 of them with private ensuites and heated floors, ensuring privacy and comfort for all. Walk-in and let the heated Crema marfil stone marble tile flooring guide you throughout the house to your one of a kind chef’s kitchen, the heart of the home. With multiple top of the line appliances like a Wolf Oven gas Range, Miele Refrigerator/Freezer (2025), you will never have an issue in creating a mouth watering meal. The ‘Main Level’ is a blend of elegance and comfort featuring a formal dining room for hosting exquisite dinners. Proceed to your Owner’s retreat equipped with a fireplace and bask in the 11 piece spa grade ensuite for those relaxing nights. Walk down, the walnut stairs to the ‘Lower level’ designed for entertainment and hobbies. Practice your golf swing in the simulator room, to letting the music take you away in the music room. Pick your favourite bottle from the chilled wine cellar and enjoy the evening watching a movie through the theatre style screen and projector. Take the elevator back up to the ‘Main Level’ to your heated double garage, meticulously designed with hand-laid tile, equipped with 2 car lifts to store your 4 prized vehicles away from the elements. When the guests arrive, 4 additional parking spaces in your oversized driveway continue the experience of a luxury getaway to the lush backyard. The mature spruce trees tower over you giving you the feeling of seclusion and privacy. Light up the outdoor fireplace and enjoy the embrace of comfort and luxury intertwined in harmony. Do not miss this rare opportunity to own a custom masterpiece in this highly sought after inner city neighbourhood. *Call Cyrus Azarcon to book an appointment 587-891-5013* Listing agent or representative to be present at all times. (id:58331)
Property Details
|
MLS® Number
|
A2263331 |
|
Property Type
|
Single Family |
|
Community Name
|
Bel-Aire |
|
Amenities Near By
|
Golf Course, Schools |
|
Community Features
|
Golf Course Development |
|
Features
|
Treed, Wet Bar, Elevator, French Door, Closet Organizers, No Animal Home, No Smoking Home |
|
Parking Space Total
|
8 |
|
Plan
|
5815ht |
Building
|
Bathroom Total
|
7 |
|
Bedrooms Above Ground
|
3 |
|
Bedrooms Below Ground
|
2 |
|
Bedrooms Total
|
5 |
|
Appliances
|
Refrigerator, Water Purifier, Water Softener, Range - Gas, Dishwasher, Wine Fridge, Dryer, Microwave, Freezer, Hood Fan, Window Coverings, Garage Door Opener, Washer & Dryer, Water Heater - Tankless |
|
Architectural Style
|
Bungalow |
|
Basement Development
|
Finished |
|
Basement Type
|
Full (finished) |
|
Constructed Date
|
1972 |
|
Construction Material
|
Wood Frame, Icf Block |
|
Construction Style Attachment
|
Detached |
|
Cooling Type
|
Central Air Conditioning |
|
Exterior Finish
|
Stone, Stucco |
|
Fireplace Present
|
Yes |
|
Fireplace Total
|
3 |
|
Flooring Type
|
Hardwood, Marble, Stone, Tile |
|
Foundation Type
|
See Remarks |
|
Half Bath Total
|
2 |
|
Heating Type
|
Other, Forced Air, In Floor Heating |
|
Stories Total
|
1 |
|
Size Interior
|
4,038 Ft2 |
|
Total Finished Area
|
4038 Sqft |
|
Type
|
House |
Parking
Land
|
Acreage
|
No |
|
Fence Type
|
Fence |
|
Land Amenities
|
Golf Course, Schools |
|
Landscape Features
|
Fruit Trees, Garden Area, Landscaped, Lawn, Underground Sprinkler |
|
Size Irregular
|
1259.00 |
|
Size Total
|
1259 M2|10,890 - 21,799 Sqft (1/4 - 1/2 Ac) |
|
Size Total Text
|
1259 M2|10,890 - 21,799 Sqft (1/4 - 1/2 Ac) |
|
Zoning Description
|
R-cg |
Rooms
| Level |
Type |
Length |
Width |
Dimensions |
|
Lower Level |
Recreational, Games Room |
|
|
25.42 Ft x 31.92 Ft |
|
Lower Level |
Media |
|
|
14.08 Ft x 14.50 Ft |
|
Lower Level |
Other |
|
|
13.92 Ft x 22.50 Ft |
|
Lower Level |
Bedroom |
|
|
14.00 Ft x 14.33 Ft |
|
Lower Level |
5pc Bathroom |
|
|
14.00 Ft x 14.33 Ft |
|
Lower Level |
Furnace |
|
|
30.67 Ft x 8.50 Ft |
|
Lower Level |
Bedroom |
|
|
14.08 Ft x 13.75 Ft |
|
Lower Level |
5pc Bathroom |
|
|
7.75 Ft x 14.00 Ft |
|
Lower Level |
Recreational, Games Room |
|
|
21.67 Ft x 15.58 Ft |
|
Lower Level |
Other |
|
|
9.83 Ft x 18.08 Ft |
|
Lower Level |
Storage |
|
|
10.67 Ft x 13.83 Ft |
|
Lower Level |
2pc Bathroom |
|
|
4.58 Ft x 8.25 Ft |
|
Lower Level |
Laundry Room |
|
|
11.50 Ft x 8.75 Ft |
|
Lower Level |
Storage |
|
|
6.33 Ft x 7.42 Ft |
|
Lower Level |
Wine Cellar |
|
|
16.75 Ft x 5.83 Ft |
|
Main Level |
Kitchen |
|
|
18.00 Ft x 17.92 Ft |
|
Main Level |
Dining Room |
|
|
15.42 Ft x 15.50 Ft |
|
Main Level |
Living Room |
|
|
15.08 Ft x 28.83 Ft |
|
Main Level |
Living Room |
|
|
16.25 Ft x 18.92 Ft |
|
Main Level |
Dining Room |
|
|
12.58 Ft x 21.83 Ft |
|
Main Level |
Primary Bedroom |
|
|
15.75 Ft x 19.17 Ft |
|
Main Level |
6pc Bathroom |
|
|
11.25 Ft x 15.92 Ft |
|
Main Level |
Other |
|
|
14.00 Ft x 11.25 Ft |
|
Main Level |
Bedroom |
|
|
15.00 Ft x 13.75 Ft |
|
Main Level |
Other |
|
|
11.83 Ft x 6.25 Ft |
|
Main Level |
6pc Bathroom |
|
|
18.92 Ft x 12.67 Ft |
|
Main Level |
Bedroom |
|
|
11.08 Ft x 13.00 Ft |
|
Main Level |
4pc Bathroom |
|
|
9.75 Ft x 5.08 Ft |
|
Main Level |
Office |
|
|
10.33 Ft x 9.08 Ft |
|
Main Level |
2pc Bathroom |
|
|
8.08 Ft x 7.42 Ft |
