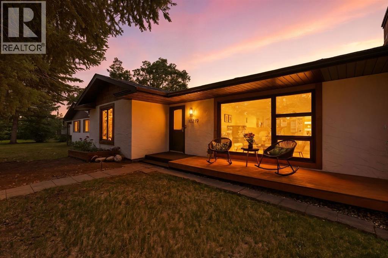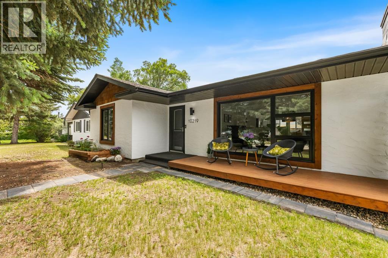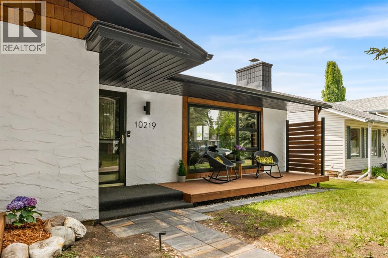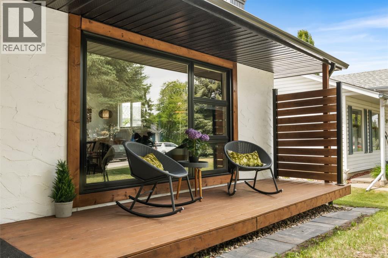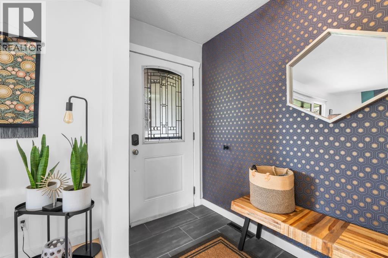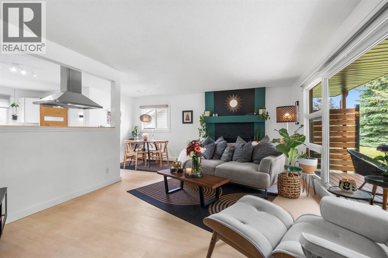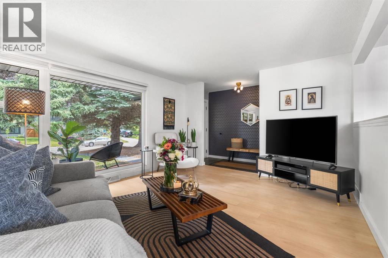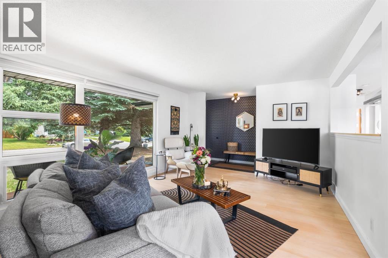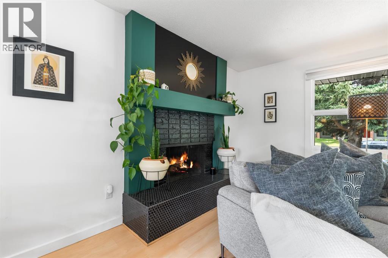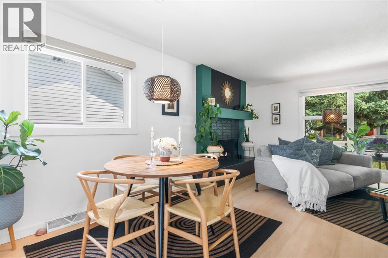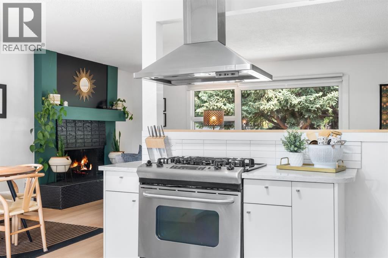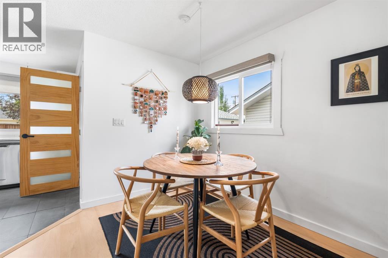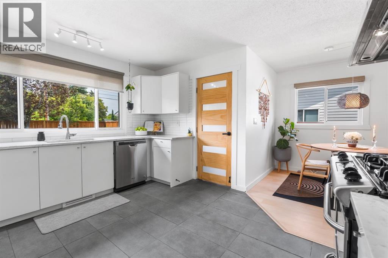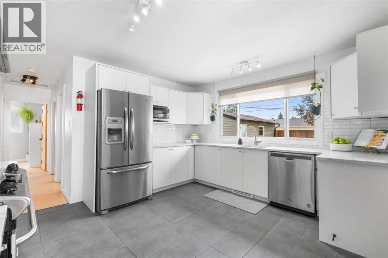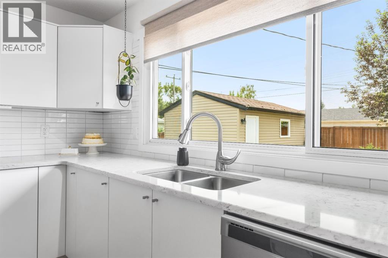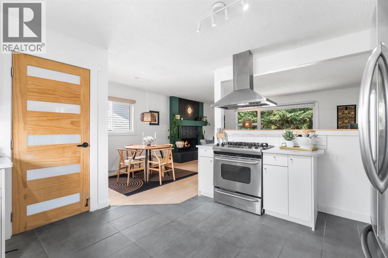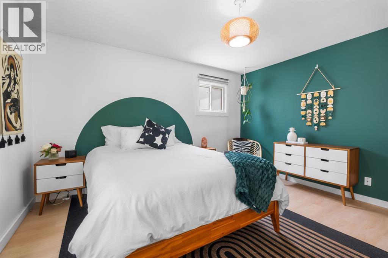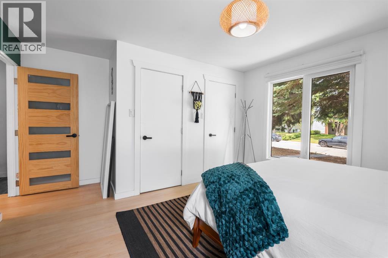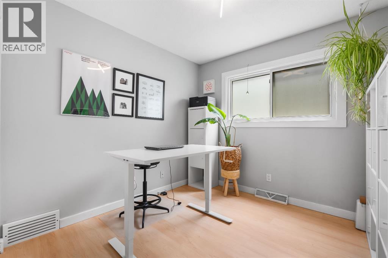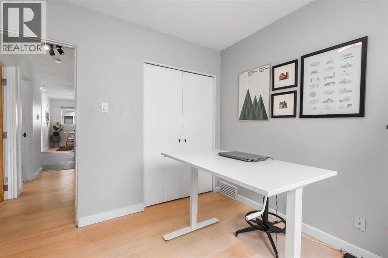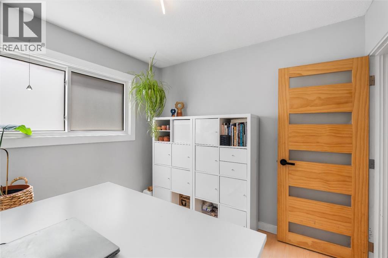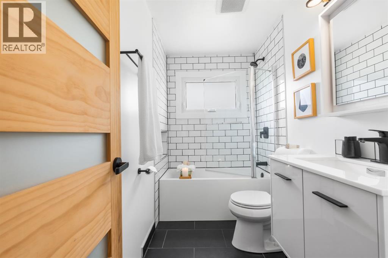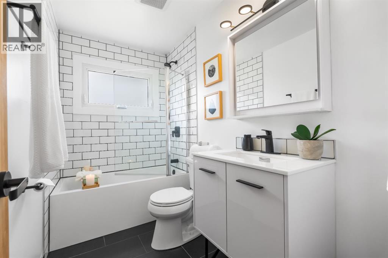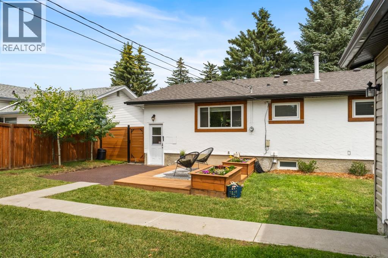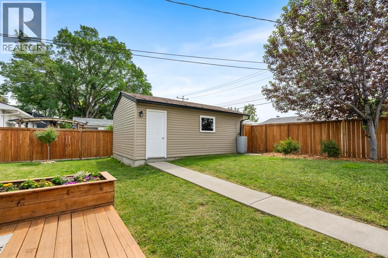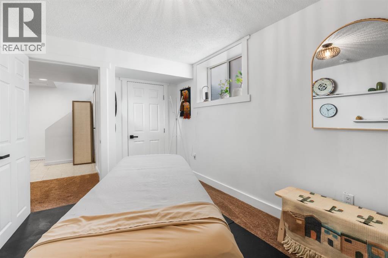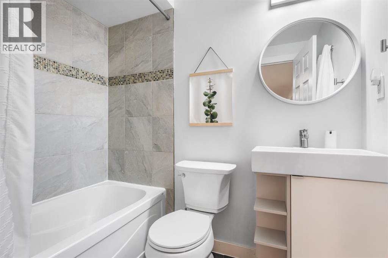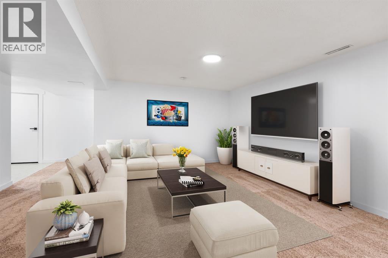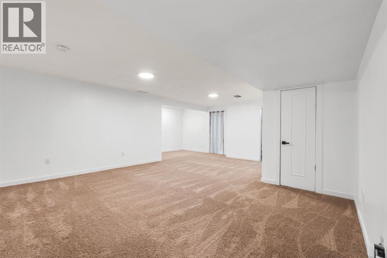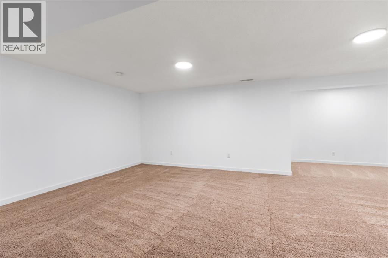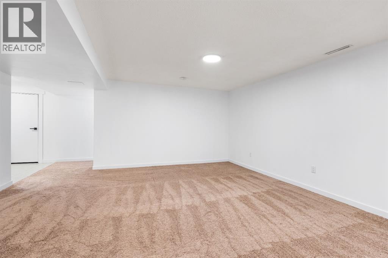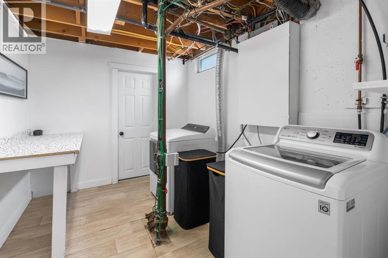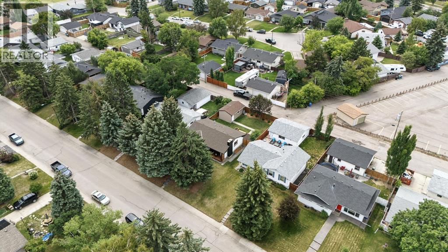4 Bedroom
2 Bathroom
1,167 ft2
Bungalow
Fireplace
Central Air Conditioning
Forced Air
Landscaped, Lawn
$699,000
***Incredible price and value in Maple Ridge!!! Rooted in character. Reimagined for today. This is where your next chapter begins.There’s a certain magic to this street - the canopy of mature trees, the timeless charm of Maple Ridge - and this beautifully refreshed bungalow captures it all. Here, character meets comfort in a home designed to make every day feel special.Sunlight dances across an inviting main floor, where a warm, wood-burning fireplace sets the tone. The airy dining space flows into a stunningly renewed kitchen with refaced cabinetry, statement tile, stone countertops, stainless steel appliances, and designer lighting - the perfect stage for morning coffee or lively gatherings.With 4 bedrooms and 2 bathrooms, the thoughtful layout offers flexibility for every chapter ahead: a serene primary suite with double closets, two additional main floor bedrooms, and a fourth bedroom tucked away on the fully finished lower level.Behind the beauty lies peace of mind: new windows and doors (2021), shingles on house (2019), electrical (2023), plumbing updates, added insulation, refreshed lighting, a new furnace (2021), new viynl plank on main/New tile bathroom+kitchen floor tile (2024), new hot water tank (2025), and 2025 updates to lighting and window coverings.Framed by mature trees on a quiet street, this home places you steps from three top-rated schools (RT Alderman, Maple Ridge Elementary, and Dame de la Paix), two off-leash dog parks (Sue Higgins Park and Maple Ridge), golf courses, shops, and major commuter routes.This isn’t just a home - it’s the next chapter of your story. And it begins in Maple Ridge. BOOK YOUR PRIVATE SHOWING TODAY!!! (id:58331)
Property Details
|
MLS® Number
|
A2258222 |
|
Property Type
|
Single Family |
|
Community Name
|
Maple Ridge |
|
Amenities Near By
|
Golf Course, Park, Playground, Schools, Shopping |
|
Community Features
|
Golf Course Development |
|
Features
|
Treed |
|
Parking Space Total
|
1 |
|
Plan
|
4022jk |
Building
|
Bathroom Total
|
2 |
|
Bedrooms Above Ground
|
3 |
|
Bedrooms Below Ground
|
1 |
|
Bedrooms Total
|
4 |
|
Appliances
|
Washer, Refrigerator, Gas Stove(s), Dishwasher, Dryer, Microwave, Hood Fan, Window Coverings, Garage Door Opener |
|
Architectural Style
|
Bungalow |
|
Basement Development
|
Finished |
|
Basement Type
|
Full (finished) |
|
Constructed Date
|
1966 |
|
Construction Material
|
Poured Concrete, Wood Frame |
|
Construction Style Attachment
|
Detached |
|
Cooling Type
|
Central Air Conditioning |
|
Exterior Finish
|
Concrete, Stucco |
|
Fireplace Present
|
Yes |
|
Fireplace Total
|
1 |
|
Flooring Type
|
Carpeted, Tile, Vinyl Plank |
|
Foundation Type
|
Poured Concrete |
|
Heating Type
|
Forced Air |
|
Stories Total
|
1 |
|
Size Interior
|
1,167 Ft2 |
|
Total Finished Area
|
1166.79 Sqft |
|
Type
|
House |
Parking
Land
|
Acreage
|
No |
|
Fence Type
|
Fence |
|
Land Amenities
|
Golf Course, Park, Playground, Schools, Shopping |
|
Landscape Features
|
Landscaped, Lawn |
|
Size Depth
|
36.59 M |
|
Size Frontage
|
16.46 M |
|
Size Irregular
|
602.00 |
|
Size Total
|
602 M2|4,051 - 7,250 Sqft |
|
Size Total Text
|
602 M2|4,051 - 7,250 Sqft |
|
Zoning Description
|
R-cg |
Rooms
| Level |
Type |
Length |
Width |
Dimensions |
|
Basement |
4pc Bathroom |
|
|
7.17 Ft x 4.92 Ft |
|
Basement |
Bedroom |
|
|
14.08 Ft x 9.00 Ft |
|
Basement |
Recreational, Games Room |
|
|
22.67 Ft x 28.17 Ft |
|
Basement |
Laundry Room |
|
|
8.08 Ft x 10.50 Ft |
|
Basement |
Storage |
|
|
12.58 Ft x 13.25 Ft |
|
Main Level |
4pc Bathroom |
|
|
8.92 Ft x 4.92 Ft |
|
Main Level |
Primary Bedroom |
|
|
13.08 Ft x 14.75 Ft |
|
Main Level |
Bedroom |
|
|
9.42 Ft x 9.08 Ft |
|
Main Level |
Bedroom |
|
|
8.92 Ft x 14.00 Ft |
|
Main Level |
Dining Room |
|
|
6.25 Ft x 9.00 Ft |
|
Main Level |
Kitchen |
|
|
13.42 Ft x 12.17 Ft |
|
Main Level |
Living Room |
|
|
12.50 Ft x 19.08 Ft |
