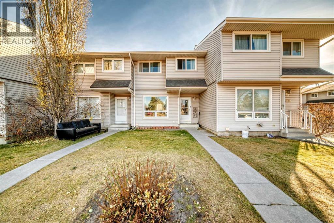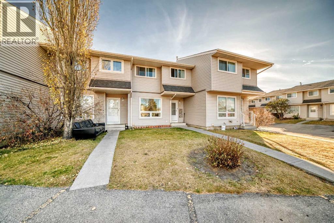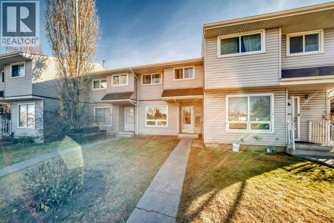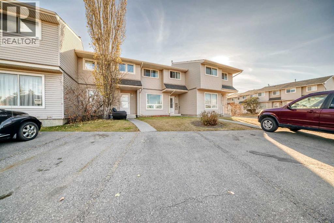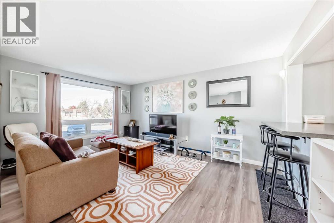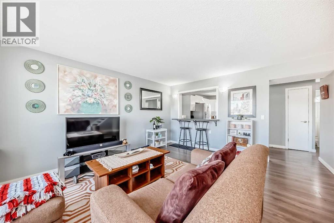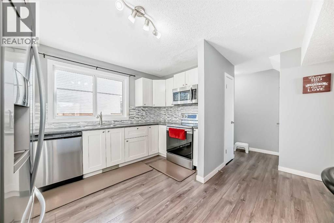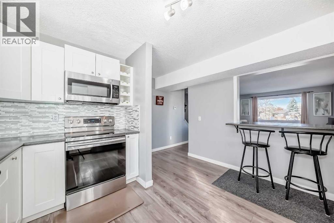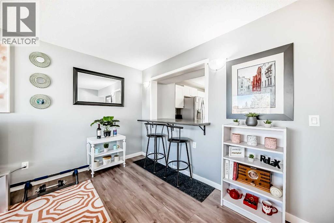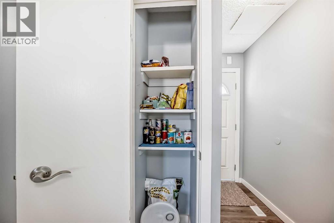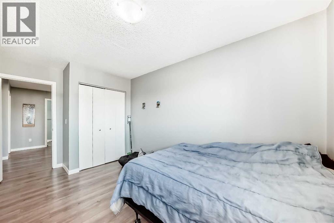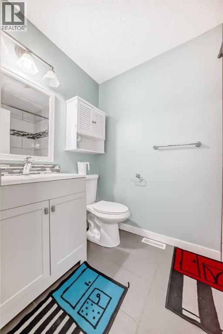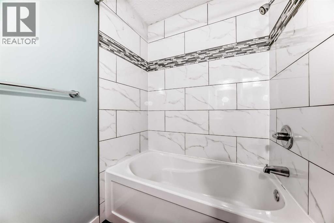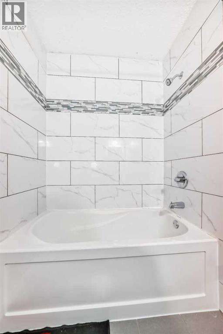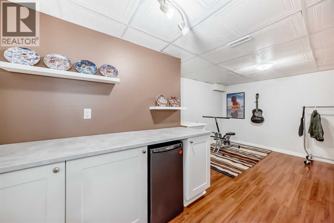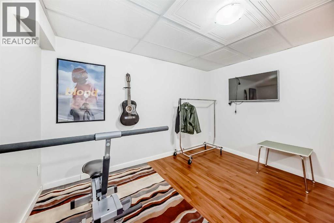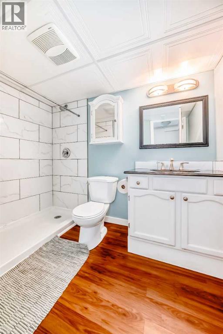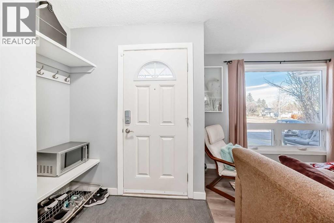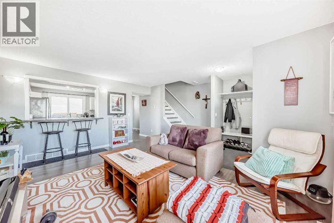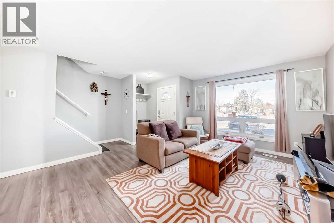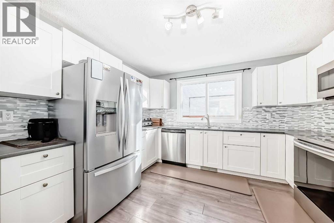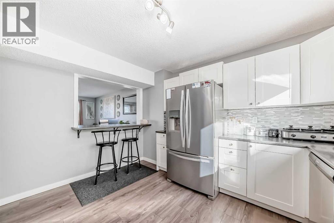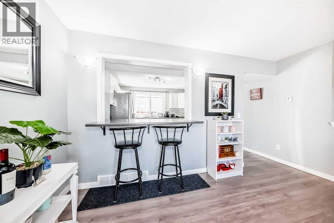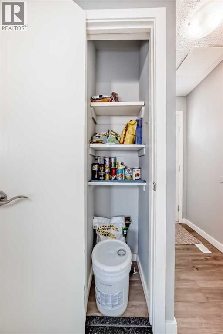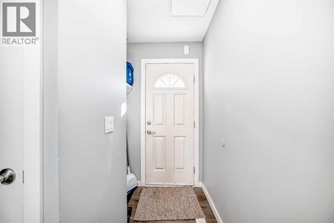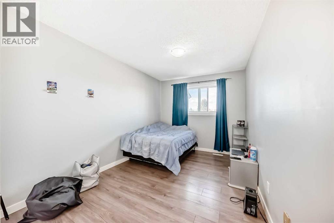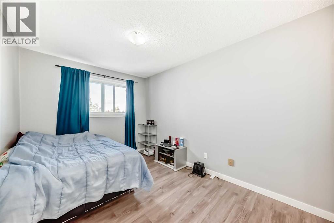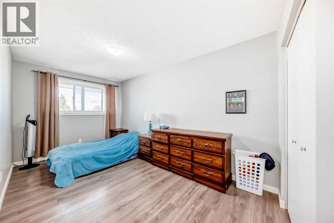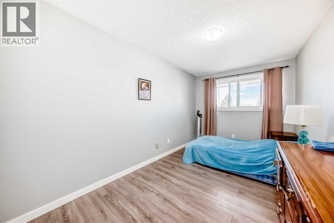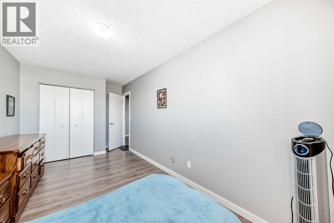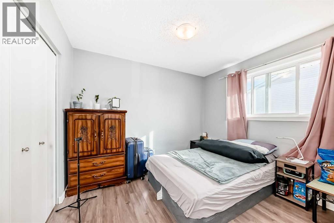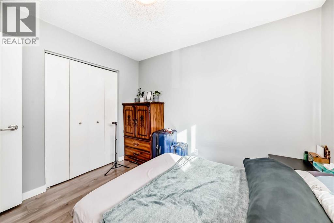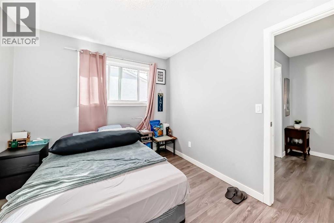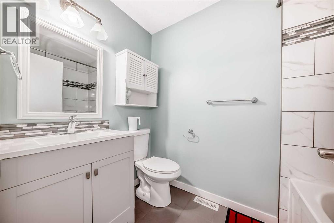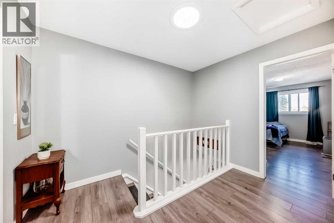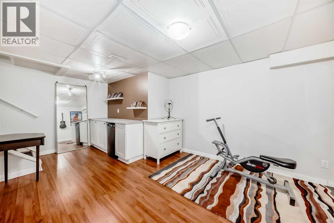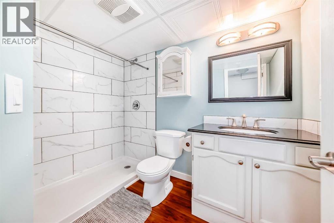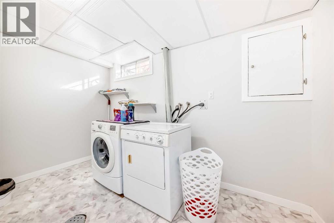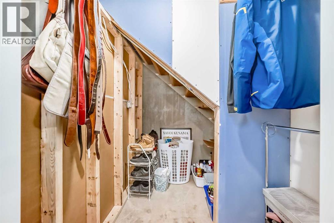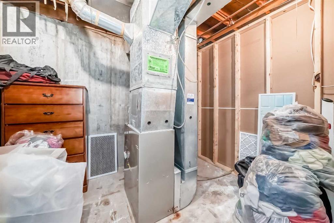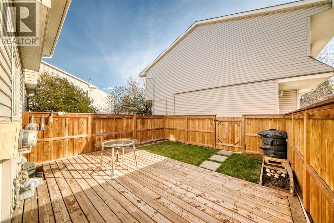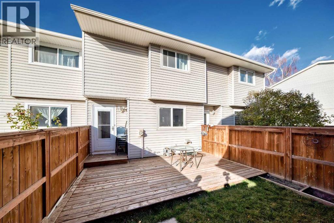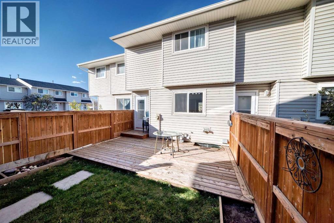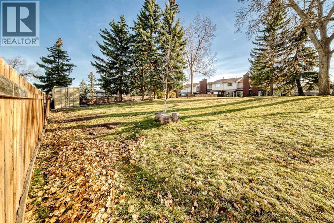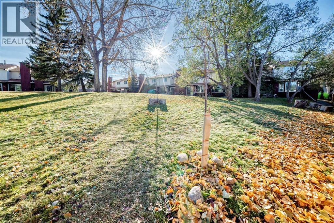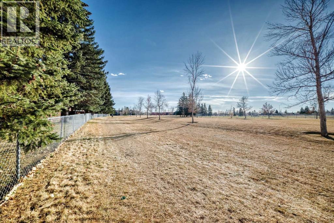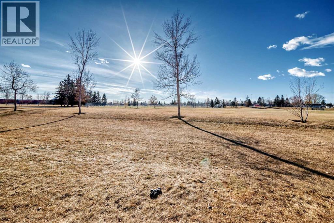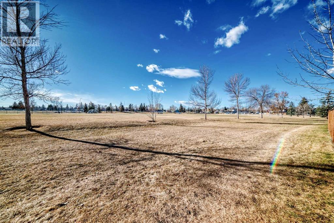1024, 3235 56 Street Ne Calgary, Alberta T1Y 2X7
$379,900Maintenance, Condominium Amenities, Common Area Maintenance, Insurance, Ground Maintenance, Property Management, Reserve Fund Contributions, Waste Removal
$256.98 Monthly
Maintenance, Condominium Amenities, Common Area Maintenance, Insurance, Ground Maintenance, Property Management, Reserve Fund Contributions, Waste Removal
$256.98 MonthlyStep into comfort and style with this beautifully updated two-storey townhouse offering over 1,105.7 sq. ft. of inviting living space in a convenient and well-connected NE location. Designed for effortless living, this home blends functionality with warmth—perfect for families, first-time buyers, or anyone seeking low-maintenance living with modern charm. The main floor welcomes you with a bright open-concept layout, featuring the living area, dining area, an eat-in kitchen with a breakfast bar and complete with a pantry. The large windows flood the space with natural light, creating a cozy yet airy feel throughout. Step outside through the patio doors to your private deck, the perfect spot for morning coffee or weekend barbecues. Upstairs, you’ll find three comfortable bedrooms and a full bathroom. Each room offers generous closet space and a sense of comfort that makes this townhouse truly feel like home. The fully finished basement is where you'll find the laundry room, a 3-pc bathroom, a bar, and a spacious family room, perfect for either entertaining or simply relaxing at home. Located just minutes from schools, parks, shopping, and public transit, this property offers the best of convenience and community. Book you showing today! (id:58331)
Property Details
| MLS® Number | A2267893 |
| Property Type | Single Family |
| Community Name | Pineridge |
| Amenities Near By | Park, Playground, Schools, Shopping |
| Community Features | Pets Allowed With Restrictions |
| Features | See Remarks, No Animal Home, No Smoking Home, Parking |
| Parking Space Total | 1 |
| Plan | 7611177 |
| Structure | Deck |
Building
| Bathroom Total | 2 |
| Bedrooms Above Ground | 3 |
| Bedrooms Total | 3 |
| Appliances | Refrigerator, Dishwasher, Stove, Microwave, Washer & Dryer |
| Basement Development | Finished |
| Basement Type | Full (finished) |
| Constructed Date | 1976 |
| Construction Material | Wood Frame |
| Construction Style Attachment | Attached |
| Cooling Type | None |
| Exterior Finish | Vinyl Siding |
| Flooring Type | Ceramic Tile, Vinyl Plank |
| Foundation Type | Poured Concrete |
| Heating Fuel | Natural Gas |
| Heating Type | Forced Air |
| Stories Total | 2 |
| Size Interior | 1,106 Ft2 |
| Total Finished Area | 1105.7 Sqft |
| Type | Row / Townhouse |
Land
| Acreage | No |
| Fence Type | Fence |
| Land Amenities | Park, Playground, Schools, Shopping |
| Size Total Text | Unknown |
| Zoning Description | M-c1 D100 |
Rooms
| Level | Type | Length | Width | Dimensions |
|---|---|---|---|---|
| Basement | 3pc Bathroom | 5.50 Ft x 8.42 Ft | ||
| Basement | Storage | 6.08 Ft x 5.08 Ft | ||
| Basement | Laundry Room | 11.75 Ft x 5.92 Ft | ||
| Basement | Furnace | 7.50 Ft x 9.75 Ft | ||
| Basement | Family Room | 10.42 Ft x 11.50 Ft | ||
| Basement | Other | 7.33 Ft x 5.58 Ft | ||
| Main Level | Eat In Kitchen | 12.00 Ft x 9.75 Ft | ||
| Main Level | Dining Room | 6.08 Ft x 7.83 Ft | ||
| Main Level | Living Room | 11.17 Ft x 14.50 Ft | ||
| Main Level | Other | 6.50 Ft x 4.08 Ft | ||
| Main Level | Pantry | 1.67 Ft x 1.58 Ft | ||
| Main Level | Other | 3.17 Ft x 7.83 Ft | ||
| Main Level | Other | 18.50 Ft x 10.50 Ft | ||
| Upper Level | 4pc Bathroom | 8.00 Ft x 5.00 Ft | ||
| Upper Level | Bedroom | 9.08 Ft x 10.42 Ft | ||
| Upper Level | Bedroom | 8.50 Ft x 14.92 Ft | ||
| Upper Level | Primary Bedroom | 8.83 Ft x 12.42 Ft |
Contact Us
Contact us for more information
