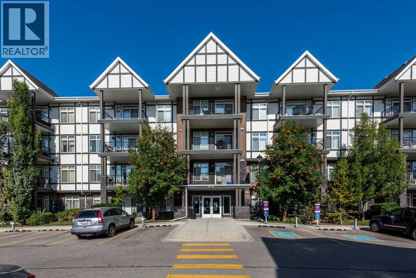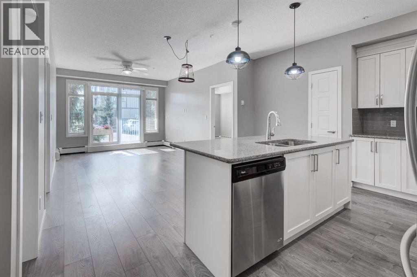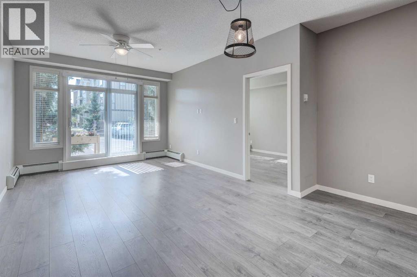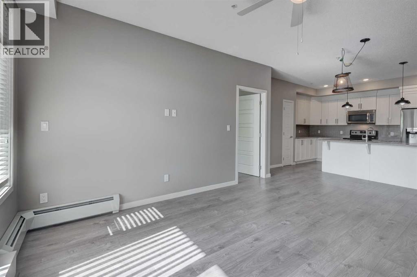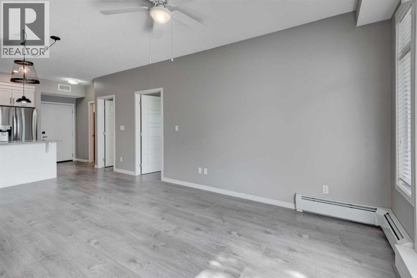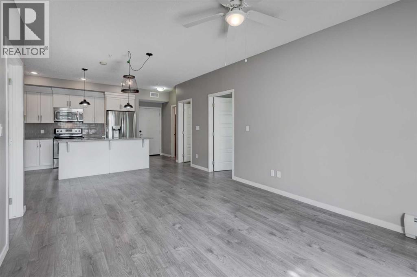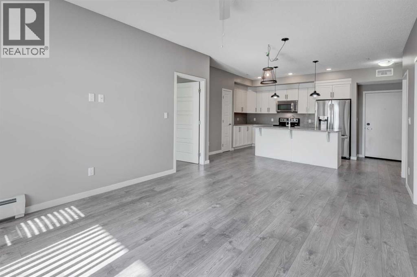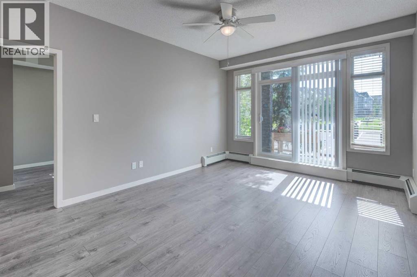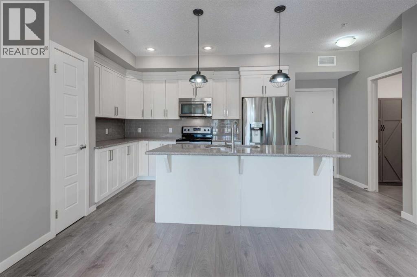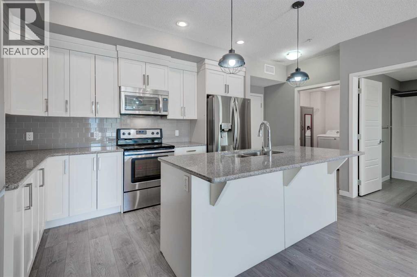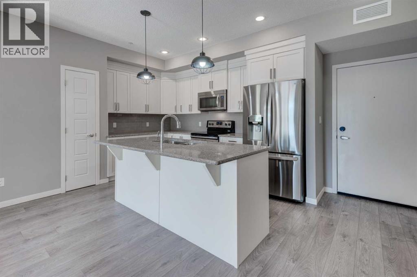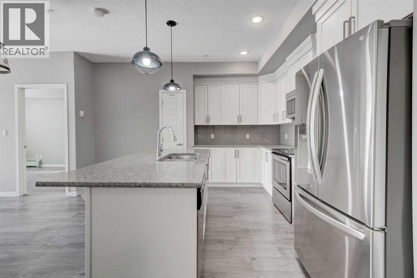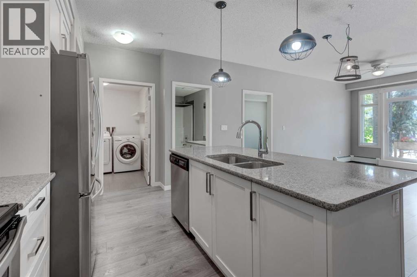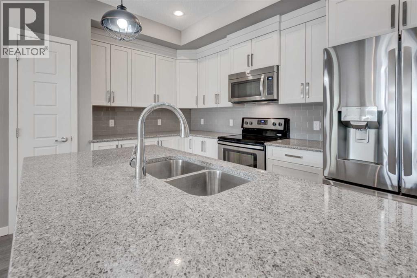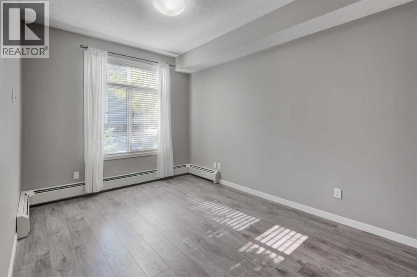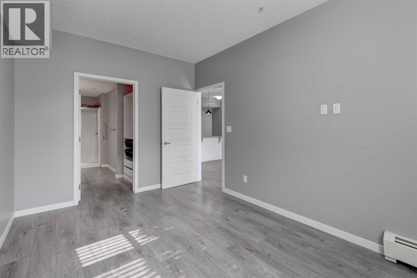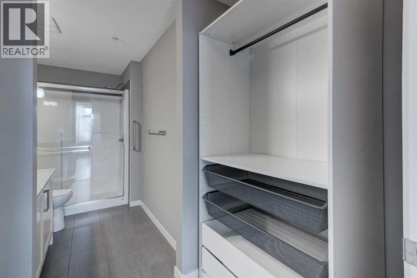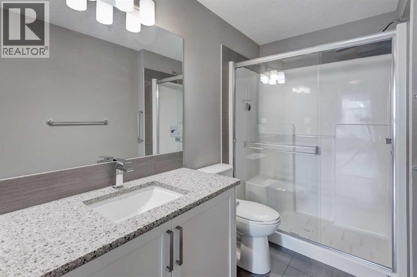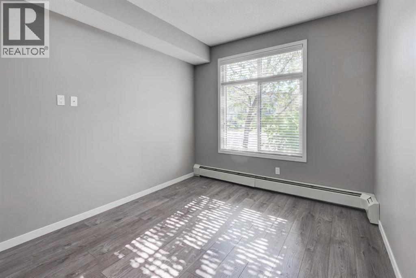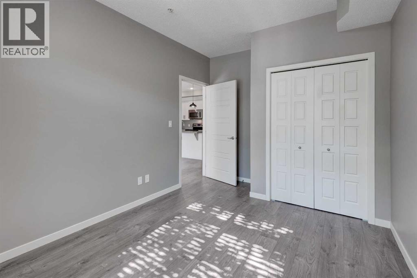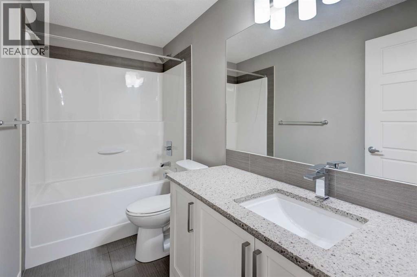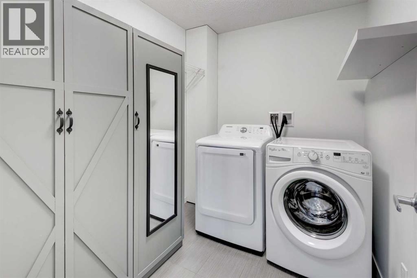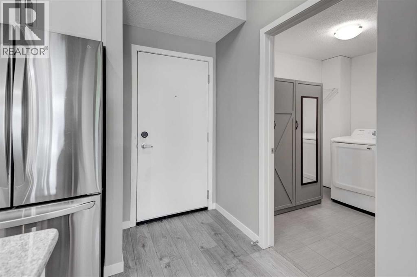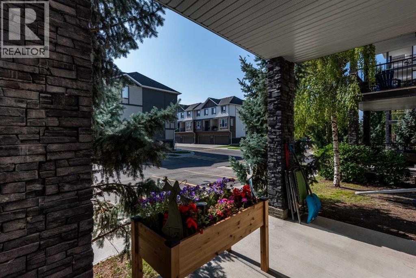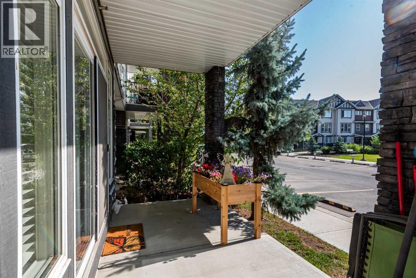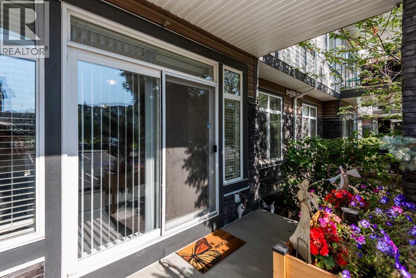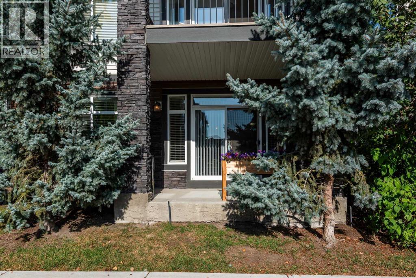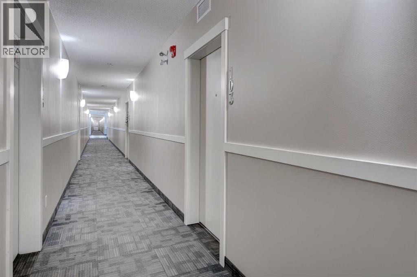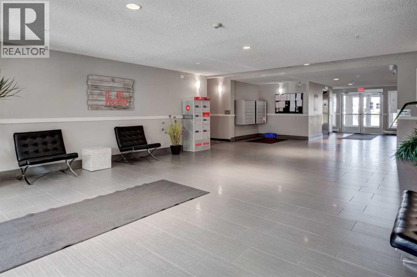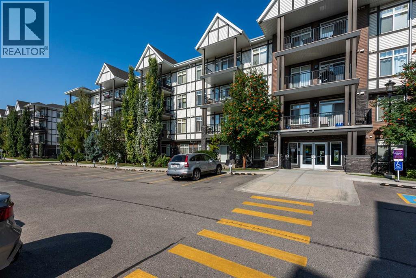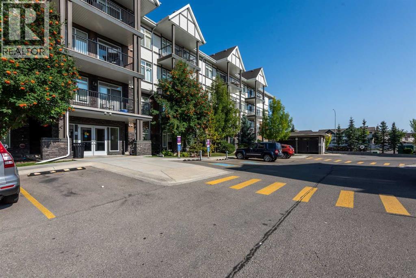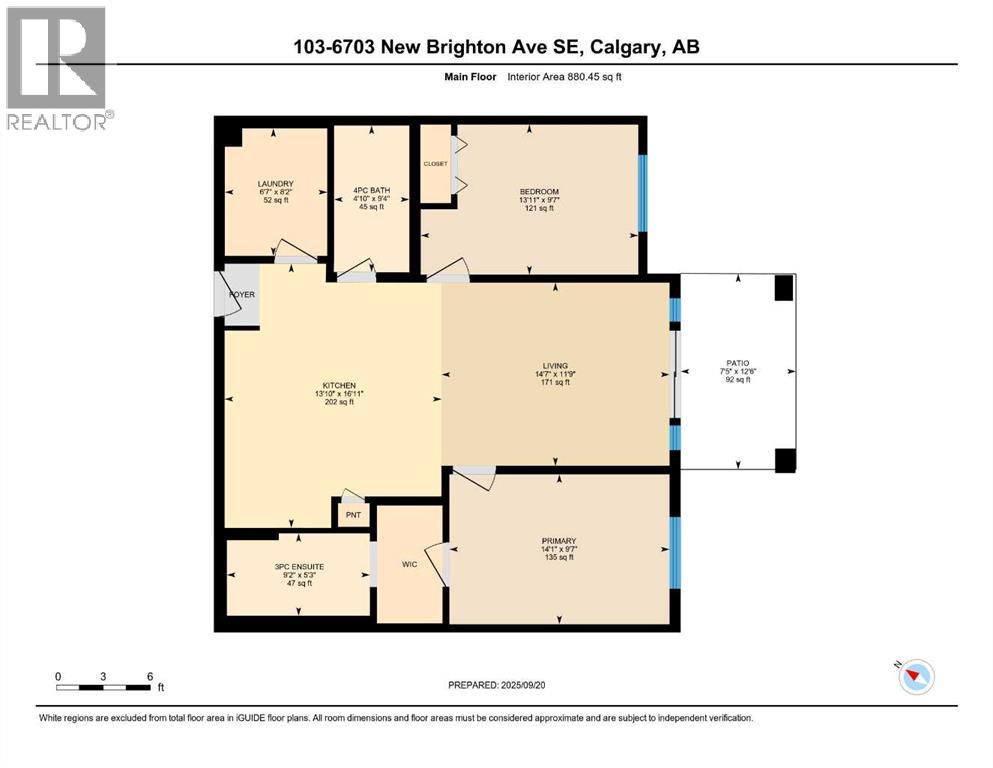103, 6703 New Brighton Avenue Se Calgary, Alberta T2Z 5C8
$318,800Maintenance, Common Area Maintenance, Heat, Insurance, Ground Maintenance, Parking, Property Management, Reserve Fund Contributions, Sewer, Waste Removal, Water
$514.83 Monthly
Maintenance, Common Area Maintenance, Heat, Insurance, Ground Maintenance, Parking, Property Management, Reserve Fund Contributions, Sewer, Waste Removal, Water
$514.83 MonthlyWelcome Home! Step into comfort and convenience with this beautifully updated 2 bedroom, 2 bathroom condo — a rare find that checks all the boxes! Located on the main level for easy access, this bright and airy home boasts a clean, modern design and a south-facing exposure that floods the space with natural sunlight through oversized windows. The open-concept layout is perfect for both relaxing and entertaining, with a stylish kitchen island that offers extra seating and prep space. You'll love the new flooring (2024) and appreciate the well-kept appliances, including a 2-year-old fridge and a 3-year-old dryer. The spacious primary suite is a true retreat, featuring a walk-through closet that leads to your very own private ensuite with a sleek walk-in shower. A generously sized second bedroom, a second full bath, and a large laundry/storage room provide plenty of space and flexibility for guests, hobbies, or a home office. And don’t worry about winter mornings—underground parking means your car stays warm and snow-free all year round. You'll also love the bonus of secure underground storage for your seasonal items or extra belongings. Whether you're downsizing, investing, or just starting out, this condo offers the perfect blend of style, function, and comfort. Come see for yourself—this one won’t last long! (id:58331)
Property Details
| MLS® Number | A2259138 |
| Property Type | Single Family |
| Community Name | New Brighton |
| Amenities Near By | Park, Playground, Recreation Nearby, Schools, Shopping |
| Community Features | Pets Allowed With Restrictions |
| Features | See Remarks, No Animal Home, No Smoking Home, Parking |
| Parking Space Total | 1 |
| Plan | 1512676 |
| Structure | Deck, See Remarks |
Building
| Bathroom Total | 2 |
| Bedrooms Above Ground | 2 |
| Bedrooms Total | 2 |
| Appliances | Washer, Refrigerator, Dishwasher, Stove, Dryer, Microwave Range Hood Combo |
| Constructed Date | 2015 |
| Construction Material | Wood Frame |
| Construction Style Attachment | Attached |
| Cooling Type | None |
| Exterior Finish | Stone, Vinyl Siding |
| Flooring Type | Vinyl Plank |
| Heating Type | Baseboard Heaters |
| Stories Total | 4 |
| Size Interior | 880 Ft2 |
| Total Finished Area | 880.45 Sqft |
| Type | Apartment |
Parking
| Underground |
Land
| Acreage | No |
| Land Amenities | Park, Playground, Recreation Nearby, Schools, Shopping |
| Size Total Text | Unknown |
| Zoning Description | M-1 D75 |
Rooms
| Level | Type | Length | Width | Dimensions |
|---|---|---|---|---|
| Main Level | 3pc Bathroom | 9.17 Ft x 5.25 Ft | ||
| Main Level | 4pc Bathroom | 9.33 Ft x 4.83 Ft | ||
| Main Level | Bedroom | 13.92 Ft x 9.58 Ft | ||
| Main Level | Kitchen | 16.92 Ft x 13.83 Ft | ||
| Main Level | Laundry Room | 8.17 Ft x 6.58 Ft | ||
| Main Level | Living Room | 14.58 Ft x 11.75 Ft | ||
| Main Level | Primary Bedroom | 14.08 Ft x 9.58 Ft |
Contact Us
Contact us for more information
