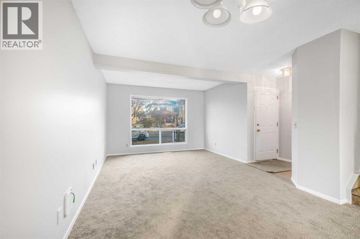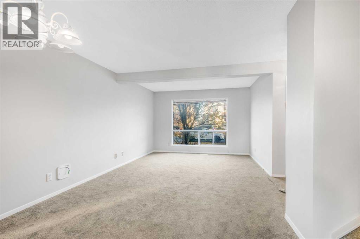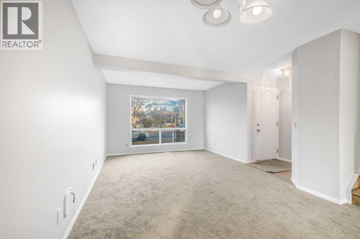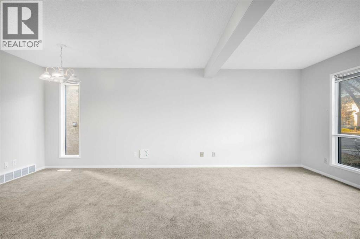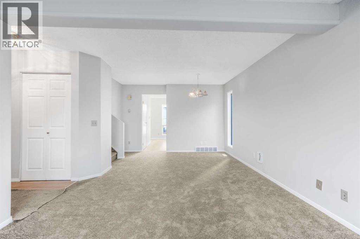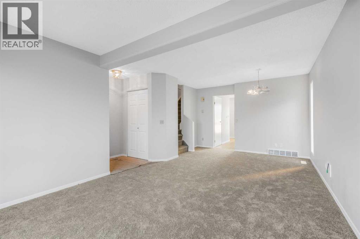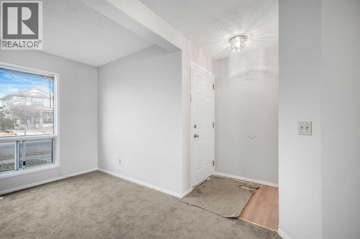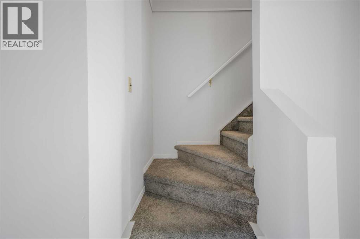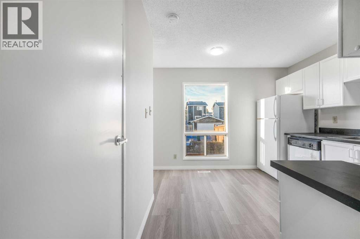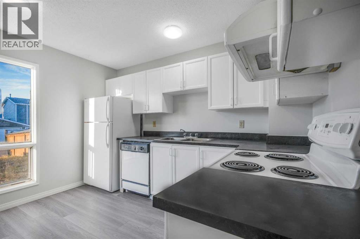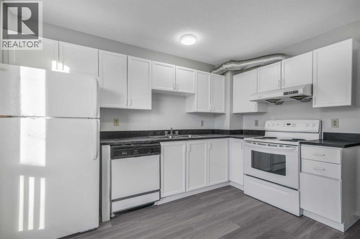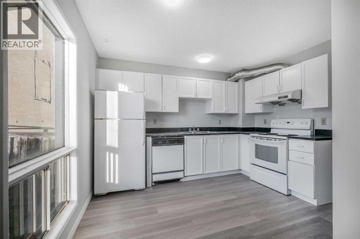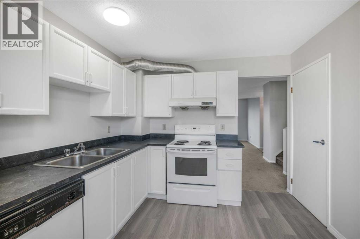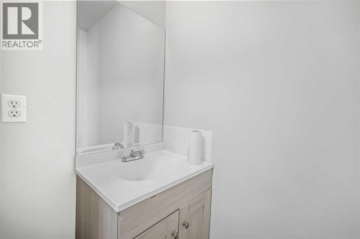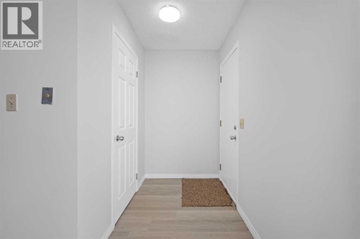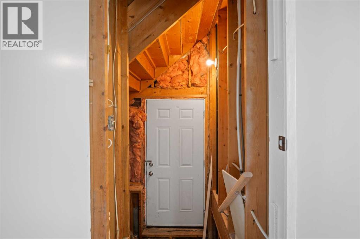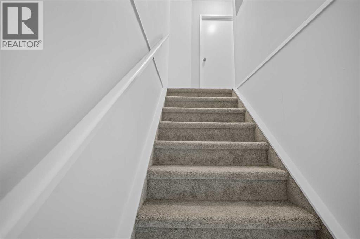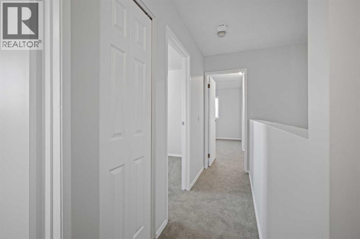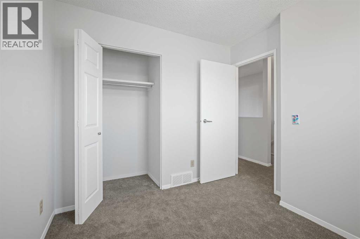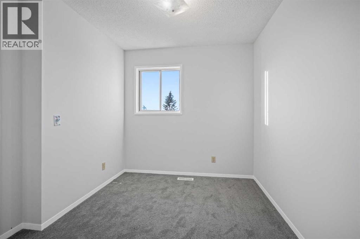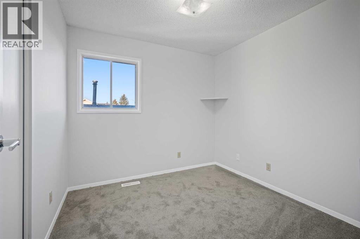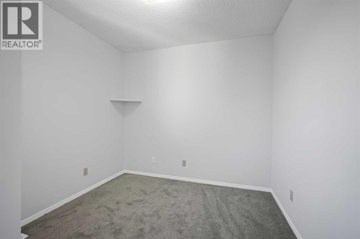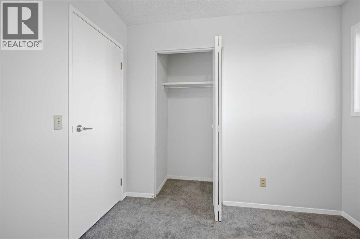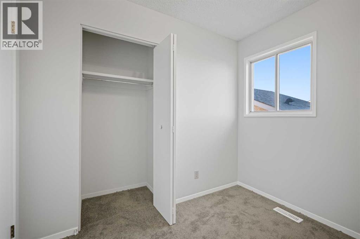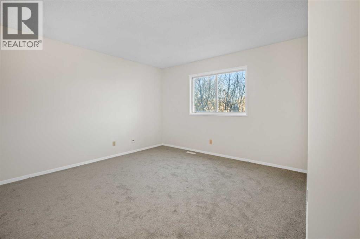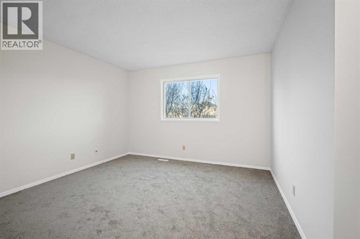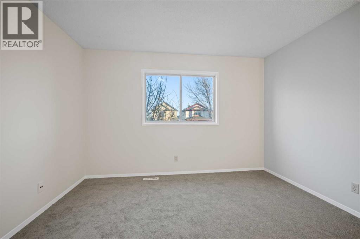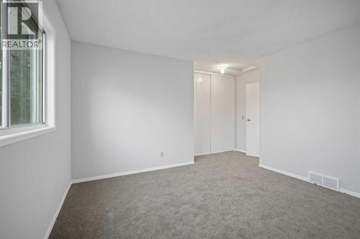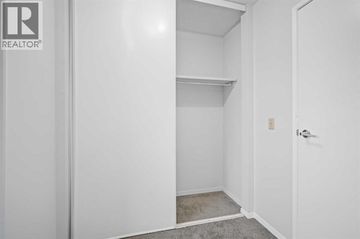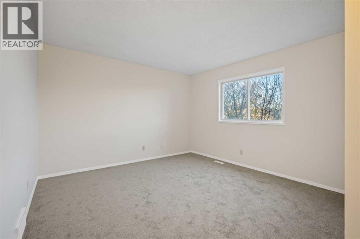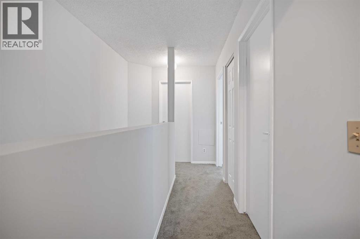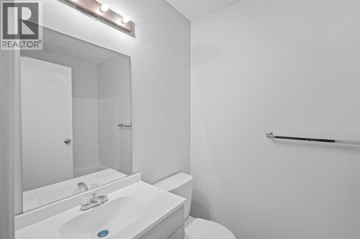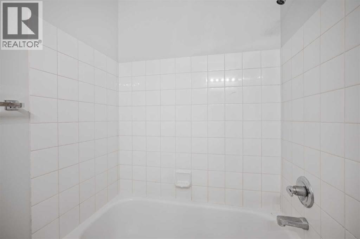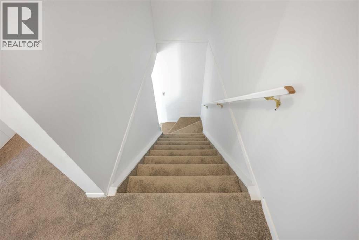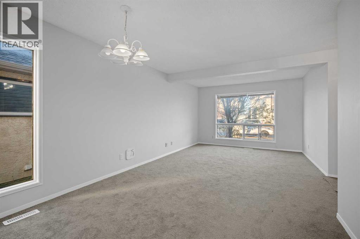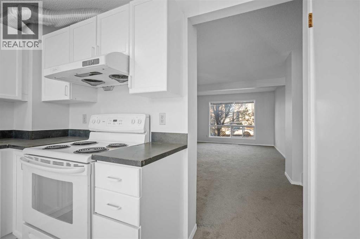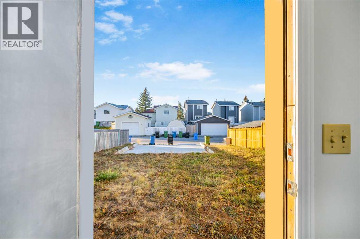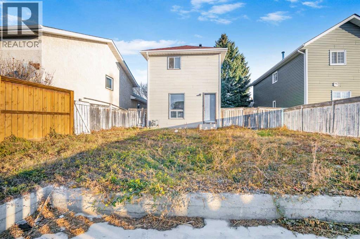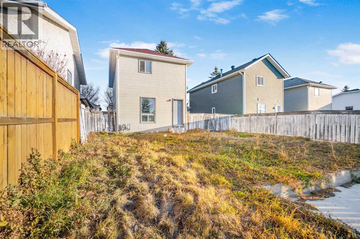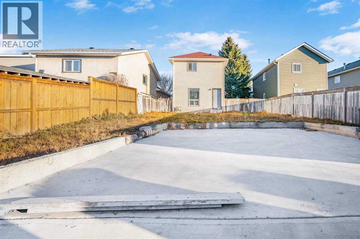3 Bedroom
2 Bathroom
1,107 ft2
None
Forced Air
Landscaped
$484,900
Very neat clean.Upstair you will find three bedrooms and full bathroom.Main floor big family room and kitchen ,dinning room and 2pc bath.Freshly paint and new carpet. Parking pad at the rear.Walk distance to school and playground. Must see (id:58331)
Property Details
|
MLS® Number
|
A2267289 |
|
Property Type
|
Single Family |
|
Neigbourhood
|
Taradale |
|
Community Name
|
Taradale |
|
Amenities Near By
|
Park, Playground, Schools, Shopping |
|
Features
|
Back Lane, No Animal Home, No Smoking Home |
|
Parking Space Total
|
2 |
|
Plan
|
8911486 |
|
Structure
|
None |
Building
|
Bathroom Total
|
2 |
|
Bedrooms Above Ground
|
3 |
|
Bedrooms Total
|
3 |
|
Appliances
|
Washer, Refrigerator, Dishwasher, Stove, Dryer, Hood Fan |
|
Basement Development
|
Unfinished |
|
Basement Features
|
Separate Entrance |
|
Basement Type
|
Full (unfinished) |
|
Constructed Date
|
1990 |
|
Construction Material
|
Wood Frame |
|
Construction Style Attachment
|
Detached |
|
Cooling Type
|
None |
|
Exterior Finish
|
Vinyl Siding |
|
Flooring Type
|
Carpeted, Vinyl |
|
Foundation Type
|
Poured Concrete |
|
Half Bath Total
|
1 |
|
Heating Type
|
Forced Air |
|
Stories Total
|
2 |
|
Size Interior
|
1,107 Ft2 |
|
Total Finished Area
|
1107 Sqft |
|
Type
|
House |
Parking
Land
|
Acreage
|
No |
|
Fence Type
|
Partially Fenced |
|
Land Amenities
|
Park, Playground, Schools, Shopping |
|
Landscape Features
|
Landscaped |
|
Size Depth
|
33.99 M |
|
Size Frontage
|
10.8 M |
|
Size Irregular
|
367.00 |
|
Size Total
|
367 M2|0-4,050 Sqft |
|
Size Total Text
|
367 M2|0-4,050 Sqft |
|
Zoning Description
|
R-g |
Rooms
| Level |
Type |
Length |
Width |
Dimensions |
|
Main Level |
2pc Bathroom |
|
|
5.67 Ft x 3.08 Ft |
|
Main Level |
Dining Room |
|
|
12.08 Ft x 6.33 Ft |
|
Main Level |
Kitchen |
|
|
9.75 Ft x 11.50 Ft |
|
Main Level |
Living Room |
|
|
9.75 Ft x 14.83 Ft |
|
Upper Level |
4pc Bathroom |
|
|
7.58 Ft x 4.92 Ft |
|
Upper Level |
Bedroom |
|
|
8.92 Ft x 8.92 Ft |
|
Upper Level |
Bedroom |
|
|
8.92 Ft x 9.00 Ft |
|
Upper Level |
Primary Bedroom |
|
|
13.67 Ft x 14.42 Ft |
