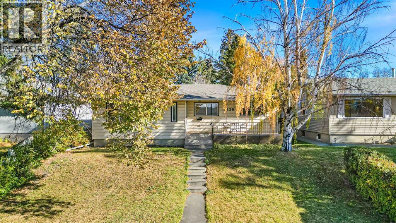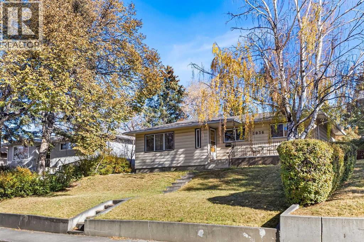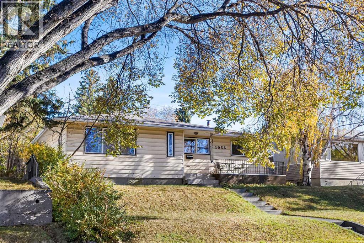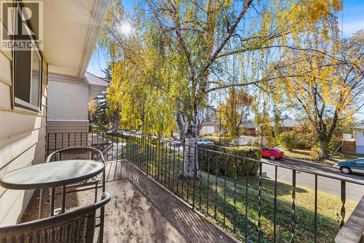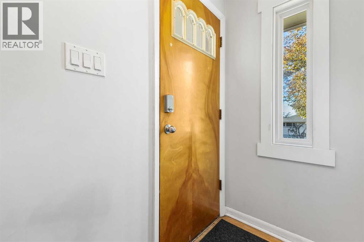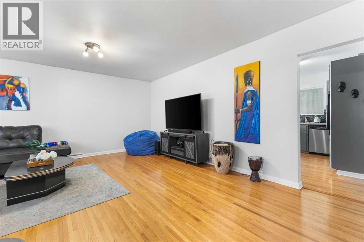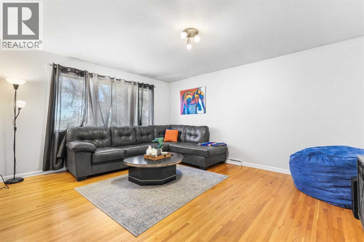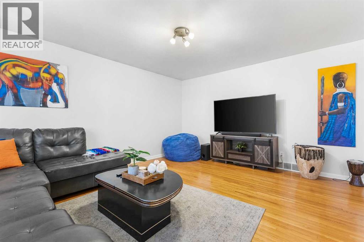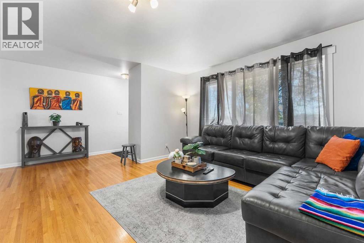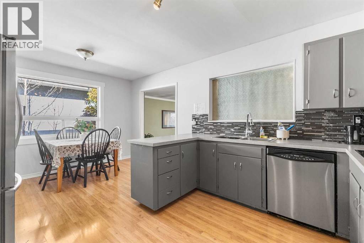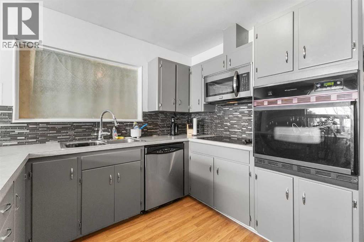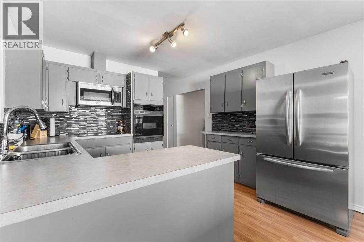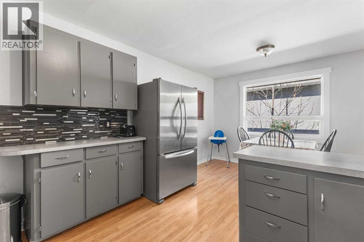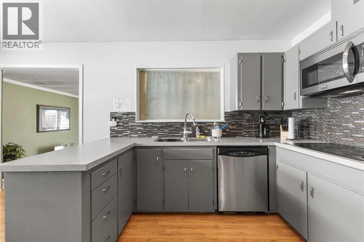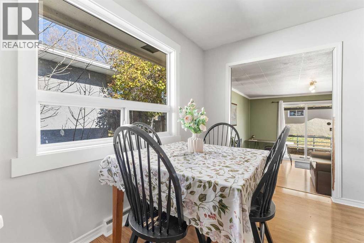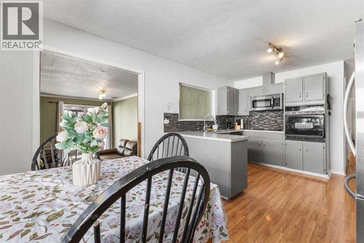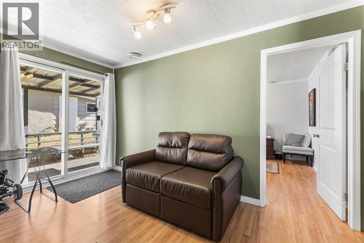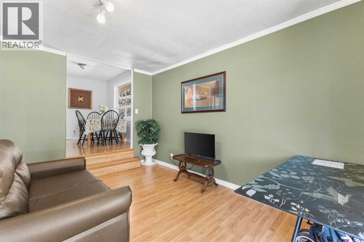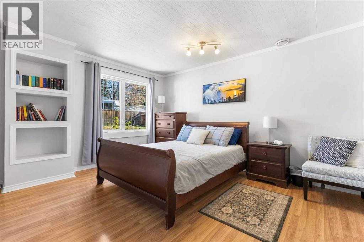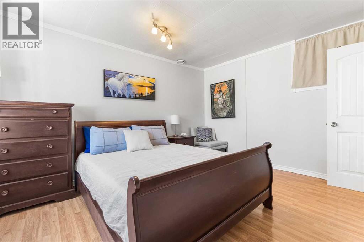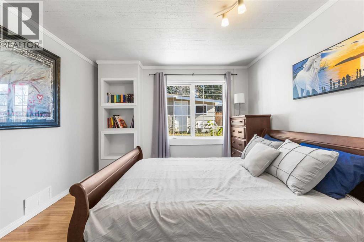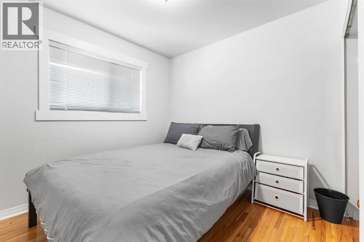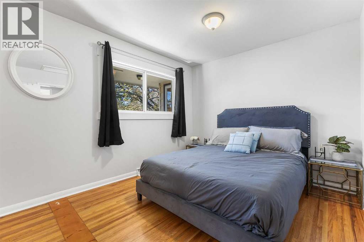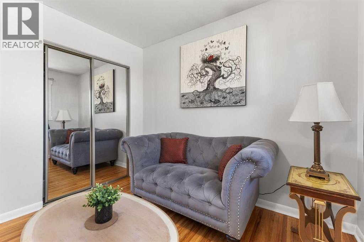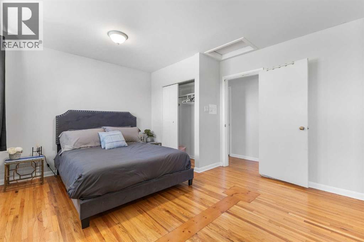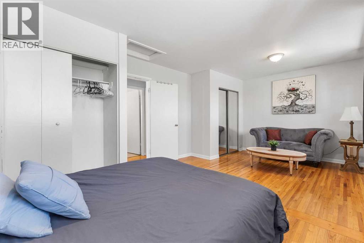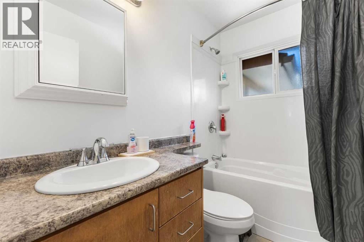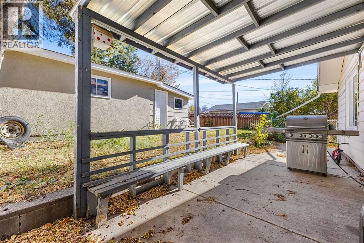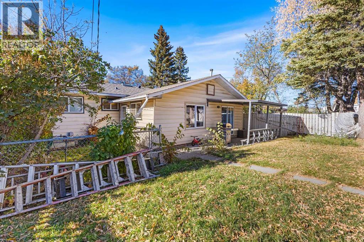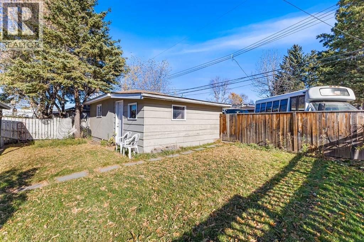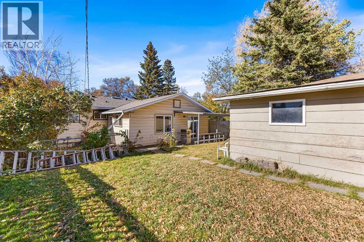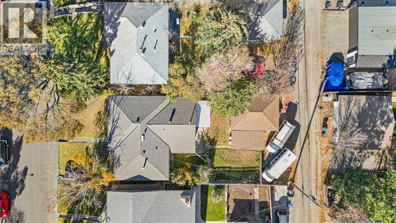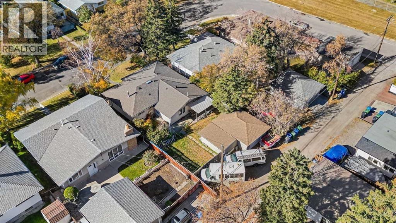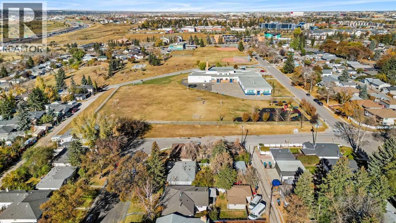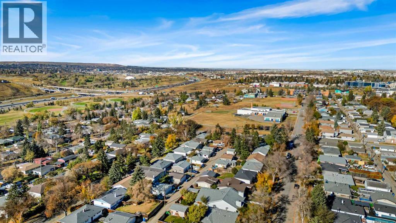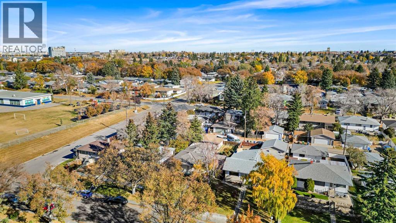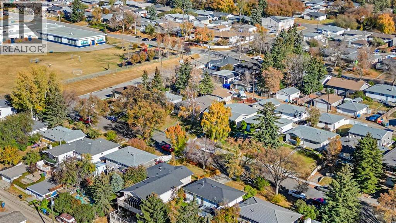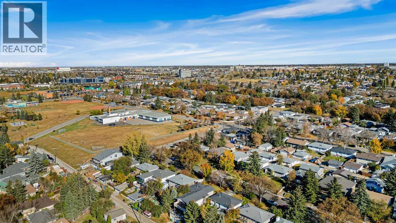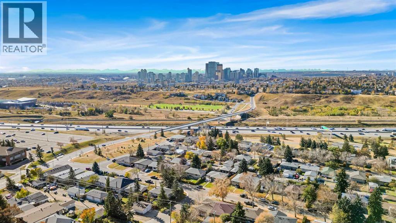1036 17 Street Ne Calgary, Alberta T2E 4V1
$599,900
Located in the established community of Mayland Heights & situated on a 50’x120’ lot, this 3 bedroom bungalow offers over 1400 sq ft of living space on the main level & an illegal 1 bedroom basement suite. The main level presents hardwood floors, showcasing a spacious living room & kitchen with plenty of counter/storage space, stainless steel appliances & a casual dining area. The sunken family room could also be used as a formal dining area or home office setup. Three good sized bedrooms & a 4 piece bath complete the main level. The illegal basement suite has an open living/dining room area, kitchen, good sized bedroom & 3 piece bath. A utility/storage room also serves as a laundry room. Outside, enjoy the large back yard with access to the oversized single detached garage & large storage shed. Located close to schools, shopping, public transit & easy access to 16th Avenue/TransCanada Highway & Deerfoot Trail. (id:58331)
Property Details
| MLS® Number | A2265733 |
| Property Type | Single Family |
| Community Name | Mayland Heights |
| Amenities Near By | Park, Playground, Schools, Shopping |
| Features | Back Lane |
| Parking Space Total | 1 |
| Plan | 4430ac |
Building
| Bathroom Total | 2 |
| Bedrooms Above Ground | 3 |
| Bedrooms Below Ground | 1 |
| Bedrooms Total | 4 |
| Appliances | Washer, Refrigerator, Cooktop - Electric, Dishwasher, Stove, Dryer, Microwave Range Hood Combo, Oven - Built-in, Window Coverings |
| Architectural Style | Bungalow |
| Basement Type | Full |
| Constructed Date | 1959 |
| Construction Material | Wood Frame |
| Construction Style Attachment | Detached |
| Cooling Type | None |
| Exterior Finish | Vinyl Siding |
| Flooring Type | Ceramic Tile, Hardwood, Laminate |
| Foundation Type | Poured Concrete |
| Heating Type | Forced Air |
| Stories Total | 1 |
| Size Interior | 1,445 Ft2 |
| Total Finished Area | 1445.12 Sqft |
| Type | House |
Parking
| Other | |
| Oversize | |
| Detached Garage | 1 |
Land
| Acreage | No |
| Fence Type | Fence |
| Land Amenities | Park, Playground, Schools, Shopping |
| Landscape Features | Landscaped, Lawn |
| Size Depth | 36.56 M |
| Size Frontage | 15.24 M |
| Size Irregular | 557.00 |
| Size Total | 557 M2|4,051 - 7,250 Sqft |
| Size Total Text | 557 M2|4,051 - 7,250 Sqft |
| Zoning Description | R-cg |
Rooms
| Level | Type | Length | Width | Dimensions |
|---|---|---|---|---|
| Basement | Living Room/dining Room | 25.08 Ft x 20.08 Ft | ||
| Basement | Kitchen | 13.08 Ft x 6.67 Ft | ||
| Basement | Bedroom | 10.75 Ft x 11.08 Ft | ||
| Basement | Storage | 14.25 Ft x 15.08 Ft | ||
| Basement | 3pc Bathroom | Measurements not available | ||
| Main Level | Dining Room | 6.33 Ft x 11.25 Ft | ||
| Main Level | Kitchen | 11.08 Ft x 11.25 Ft | ||
| Main Level | Living Room | 18.83 Ft x 16.08 Ft | ||
| Main Level | Family Room | 9.33 Ft x 13.75 Ft | ||
| Main Level | Primary Bedroom | 20.17 Ft x 12.08 Ft | ||
| Main Level | Bedroom | 8.92 Ft x 11.25 Ft | ||
| Main Level | Bedroom | 11.33 Ft x 13.75 Ft | ||
| Main Level | Other | 3.92 Ft x 11.33 Ft | ||
| Main Level | 4pc Bathroom | Measurements not available |
Contact Us
Contact us for more information
