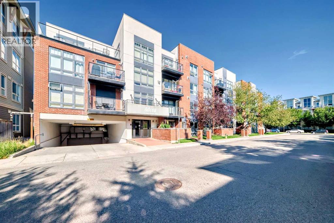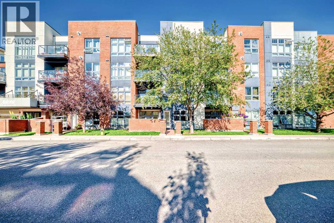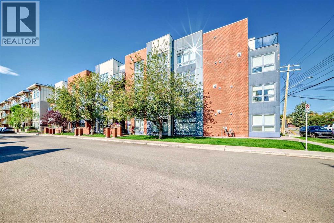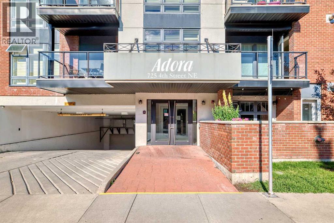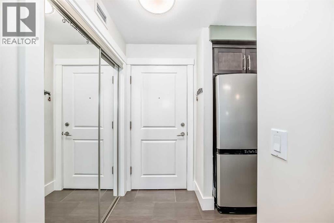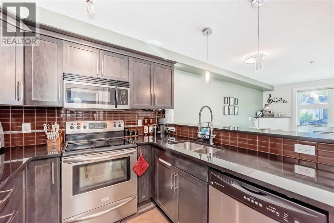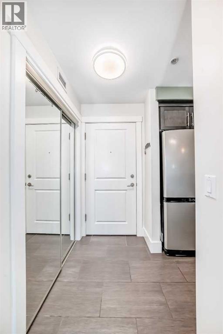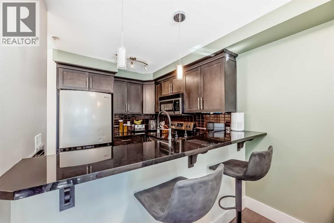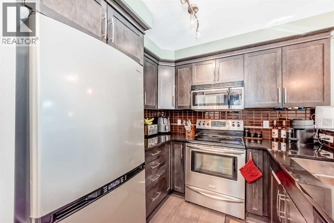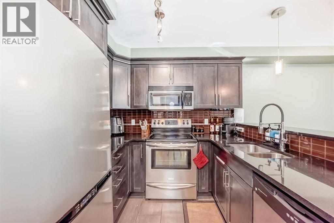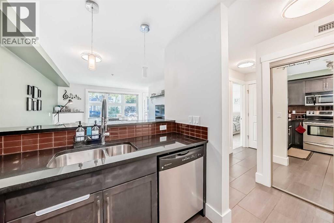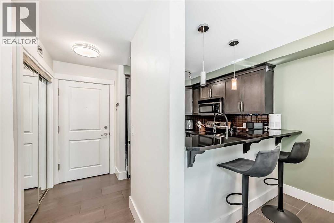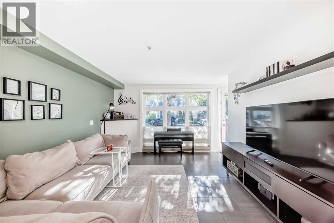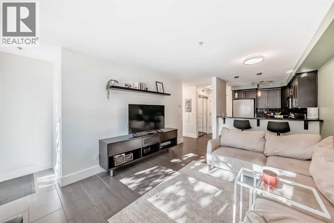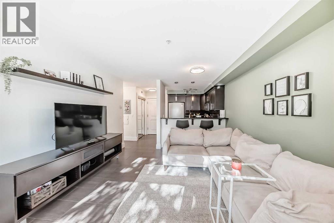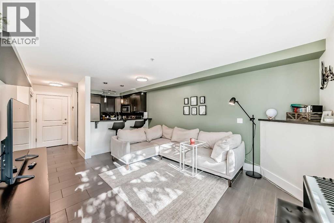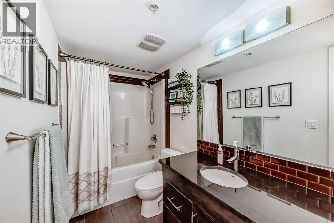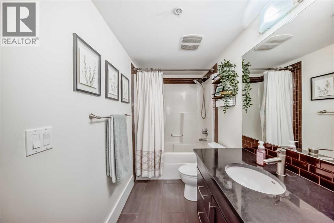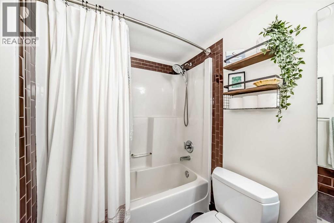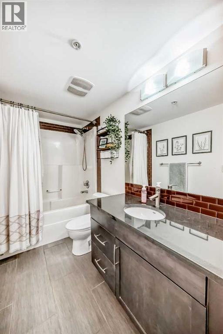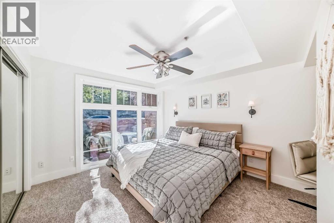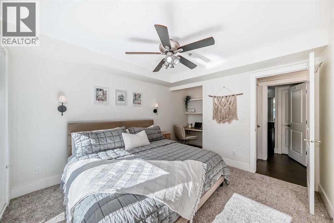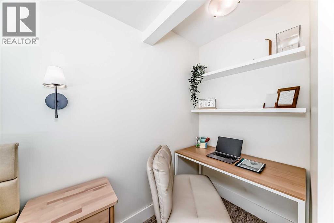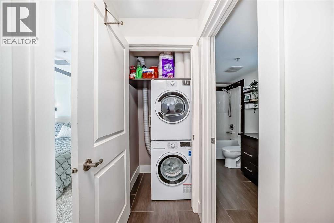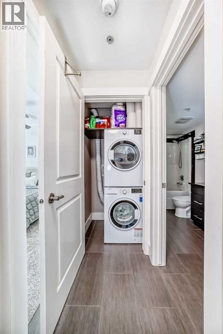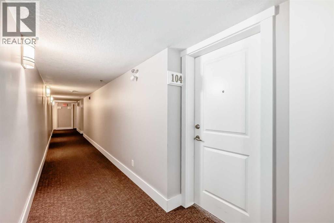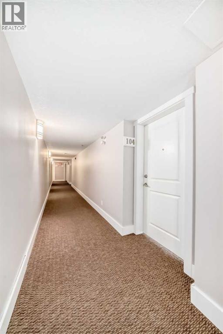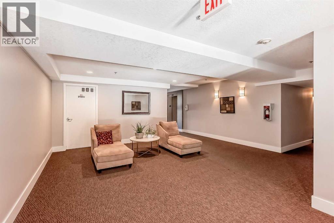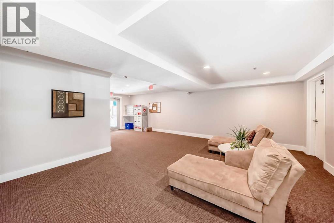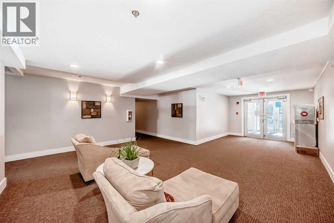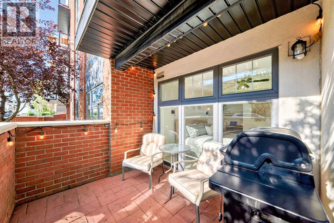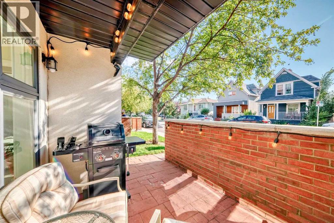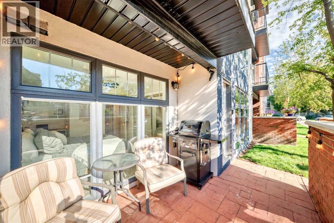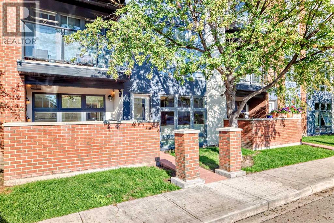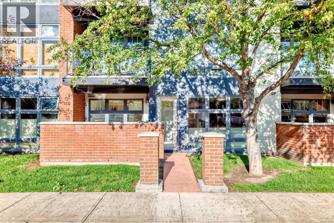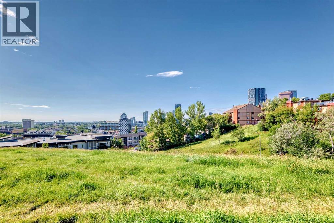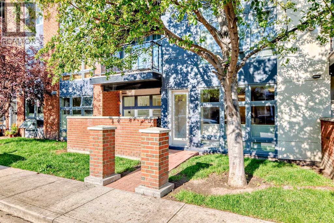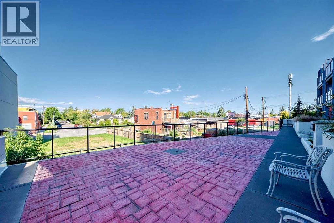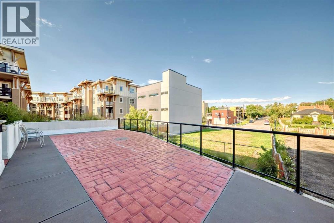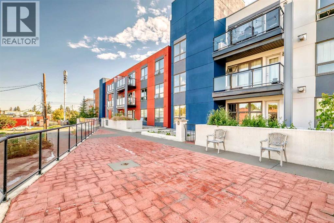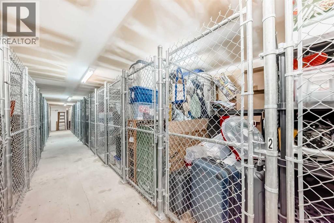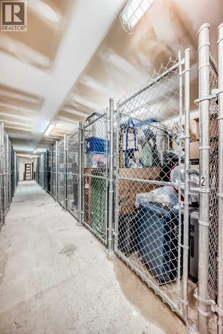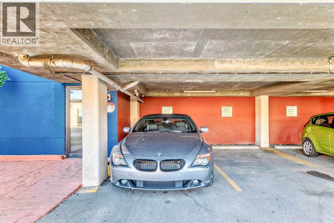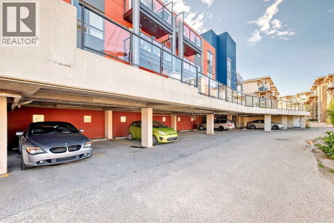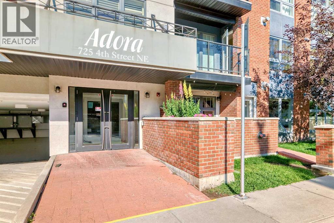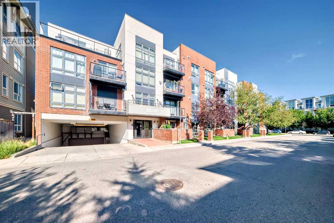104, 725 4 Street Ne Calgary, Alberta T2E 3S7
$249,900Maintenance, Common Area Maintenance, Heat, Insurance, Ground Maintenance, Property Management, Reserve Fund Contributions, Sewer, Waste Removal, Water
$543.74 Monthly
Maintenance, Common Area Maintenance, Heat, Insurance, Ground Maintenance, Property Management, Reserve Fund Contributions, Sewer, Waste Removal, Water
$543.74 MonthlyLive the Renfrew lifestyle with something rare: your own private street entrance plus a sunny east-facing patio with gas line—perfect for morning coffee and summer BBQs. Inside, this bright 582 sq.ft. main-floor condo at Adora features in-floor heat, floor-to-ceiling windows, and a sleek kitchen with granite counters, maple cabinetry, stainless appliances, and a handy breakfast bar. The bedroom offers a double closet + office nook, and you’ll love the modern 4-pc bath, in-suite laundry, and Hunter Douglas blinds. Parking and storage are covered with a covered stall (#1) and assigned locker (#2). The building adds a rooftop patio with downtown views and elevator. Walk to Bow River pathways, Bridgeland cafés, parks, the Zoo, and transit—minutes to downtown. Ideal first home or turnkey rental. Move-in ready and easy to show—book your viewing today! (id:58331)
Property Details
| MLS® Number | A2256888 |
| Property Type | Single Family |
| Community Name | Renfrew |
| Amenities Near By | Park, Playground, Schools, Shopping |
| Community Features | Pets Allowed With Restrictions |
| Features | No Smoking Home, Parking |
| Parking Space Total | 1 |
| Plan | 0813070 |
Building
| Bathroom Total | 1 |
| Bedrooms Above Ground | 1 |
| Bedrooms Total | 1 |
| Appliances | Refrigerator, Dishwasher, Stove, Microwave Range Hood Combo, Window Coverings, Washer & Dryer |
| Constructed Date | 2008 |
| Construction Material | Wood Frame |
| Construction Style Attachment | Attached |
| Cooling Type | None |
| Exterior Finish | Brick, Stucco |
| Flooring Type | Carpeted, Ceramic Tile |
| Foundation Type | Poured Concrete |
| Heating Fuel | Natural Gas |
| Heating Type | In Floor Heating |
| Stories Total | 4 |
| Size Interior | 582 Ft2 |
| Total Finished Area | 582.4 Sqft |
| Type | Apartment |
Parking
| Covered |
Land
| Acreage | No |
| Land Amenities | Park, Playground, Schools, Shopping |
| Size Total Text | Unknown |
| Zoning Description | M-c2 |
Rooms
| Level | Type | Length | Width | Dimensions |
|---|---|---|---|---|
| Main Level | Other | 3.75 Ft x 5.00 Ft | ||
| Main Level | Kitchen | 7.33 Ft x 9.33 Ft | ||
| Main Level | Living Room | 11.83 Ft x 14.92 Ft | ||
| Main Level | 4pc Bathroom | 11.33 Ft x 4.92 Ft | ||
| Main Level | Laundry Room | 2.83 Ft x 3.25 Ft | ||
| Main Level | Primary Bedroom | 11.00 Ft x 11.50 Ft | ||
| Main Level | Office | 4.08 Ft x 3.58 Ft |
Contact Us
Contact us for more information

