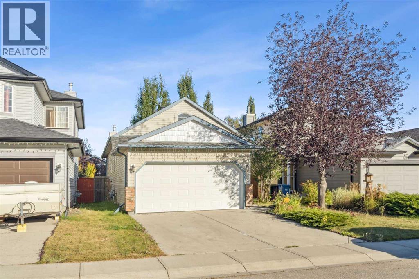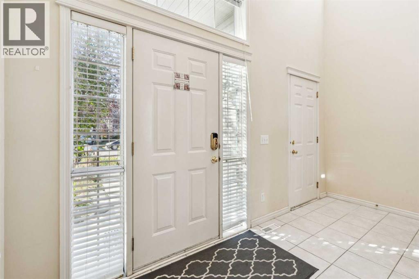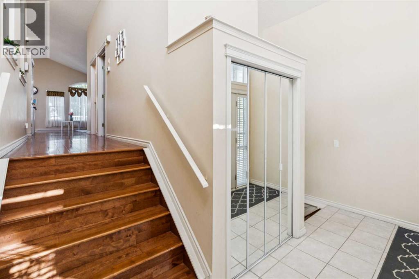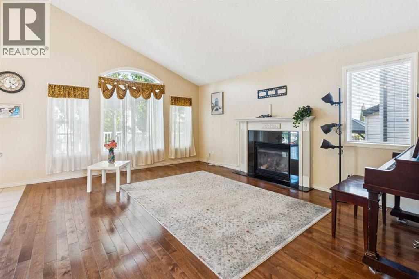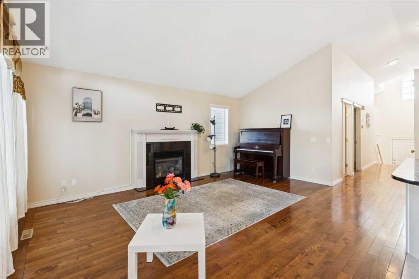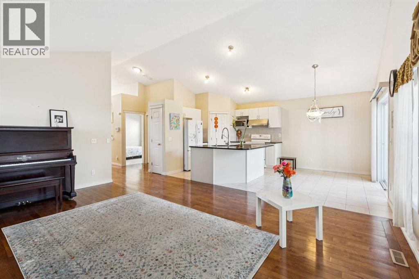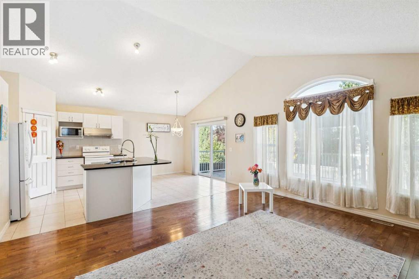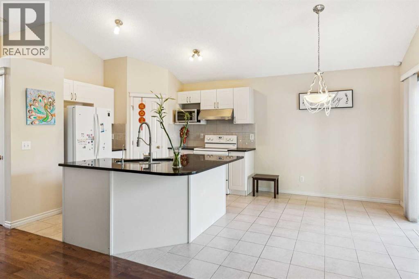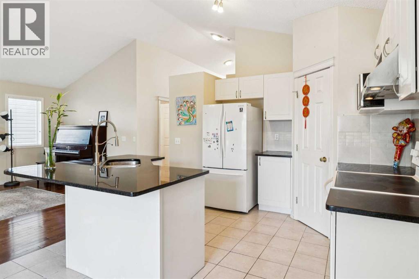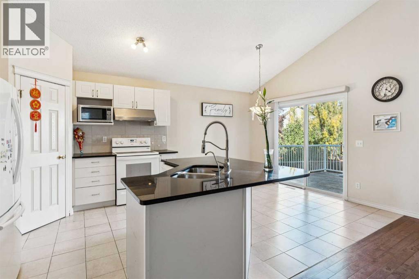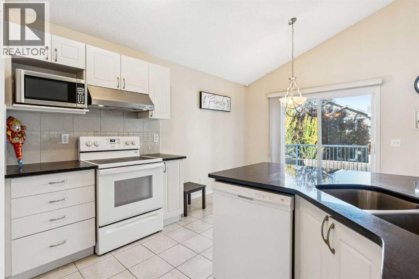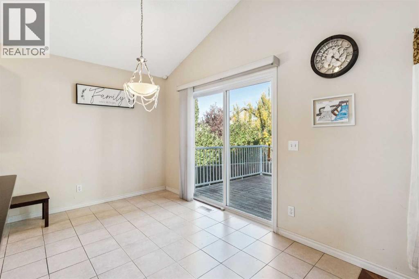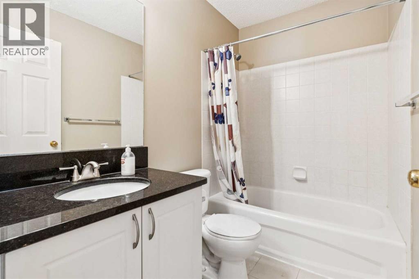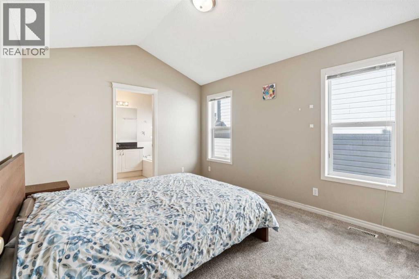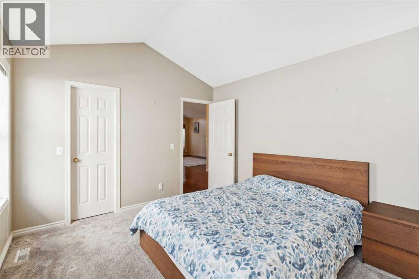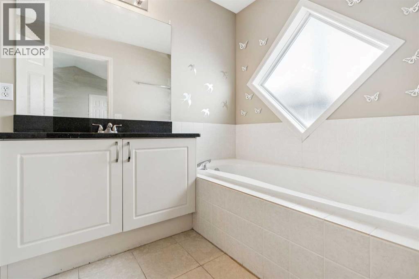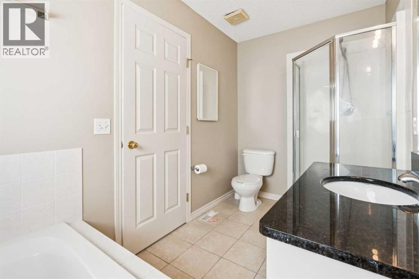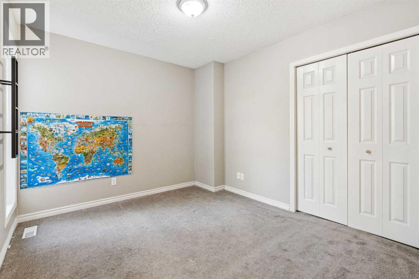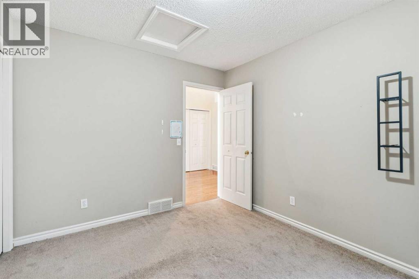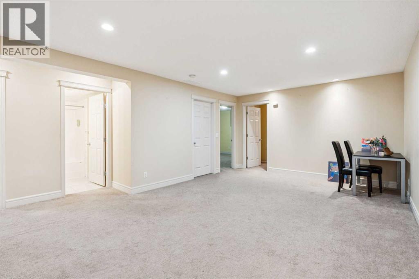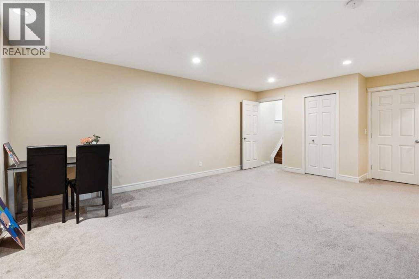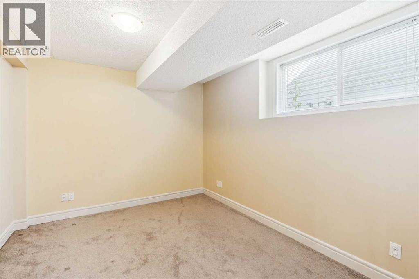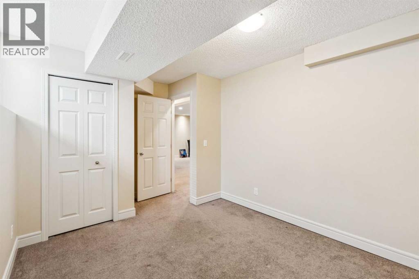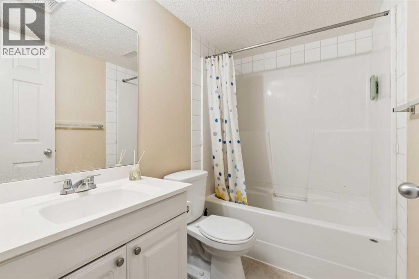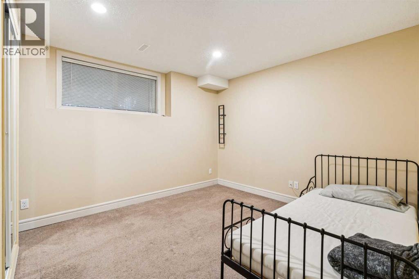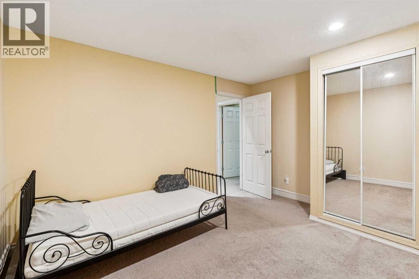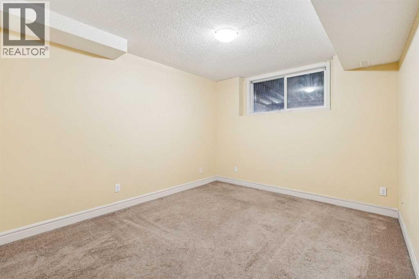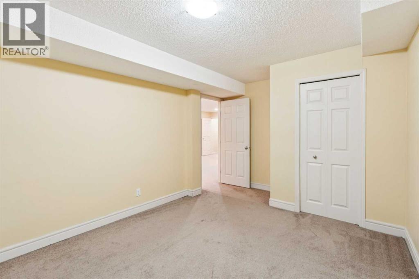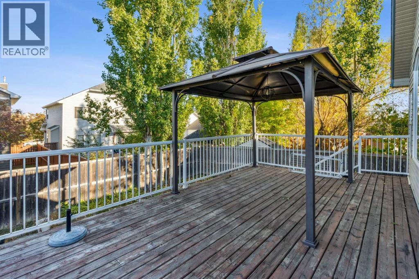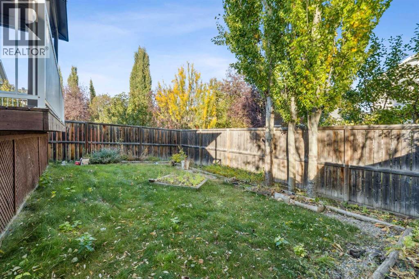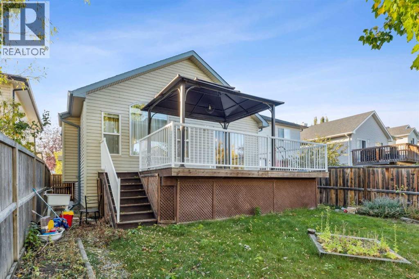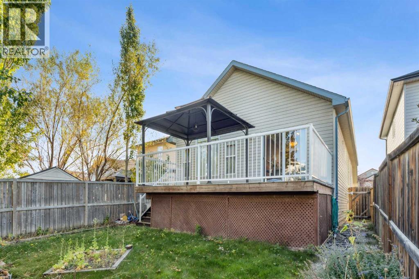5 Bedroom
3 Bathroom
1,185 ft2
Bi-Level
Fireplace
None
Forced Air
$605,000
Perfect for large families, this fully developed 5-bedroom, 3-bathroom bi-level home is located in a quiet area of Bridlewood. It’s close to schools, playgrounds, parks, public transit, grocery stores, and gas stations. Easy access to the new Stoney Trail extension adds even more convenience.The main floor features vaulted high ceiling, a bright kitchen with granite countertops, white cabinets, a corner pantry, and a dining area that opens to a spacious living room. The primary bedroom has a 4-piece ensuite with tub, and a walk-in closet. Another bedroom, full bathroom, and the laundry area complete the main level.The fully finished basement includes three additional bedrooms, a full bathroom, and a large family room. Outside, enjoy a beautifully landscaped backyard with a large deck—perfect for summer barbecues and family gatherings.This home offers space, comfort, and an ideal location—perfect for first-time home buyers or growing families. (id:58331)
Property Details
|
MLS® Number
|
A2262295 |
|
Property Type
|
Single Family |
|
Community Name
|
Bridlewood |
|
Amenities Near By
|
Playground, Schools, Shopping |
|
Features
|
No Smoking Home |
|
Parking Space Total
|
4 |
|
Plan
|
0113667 |
|
Structure
|
Deck |
Building
|
Bathroom Total
|
3 |
|
Bedrooms Above Ground
|
2 |
|
Bedrooms Below Ground
|
3 |
|
Bedrooms Total
|
5 |
|
Appliances
|
Washer, Dishwasher, Stove, Dryer, Microwave, Hood Fan |
|
Architectural Style
|
Bi-level |
|
Basement Development
|
Finished |
|
Basement Type
|
Full (finished) |
|
Constructed Date
|
2003 |
|
Construction Material
|
Wood Frame |
|
Construction Style Attachment
|
Detached |
|
Cooling Type
|
None |
|
Exterior Finish
|
Vinyl Siding |
|
Fireplace Present
|
Yes |
|
Fireplace Total
|
1 |
|
Flooring Type
|
Carpeted, Ceramic Tile, Hardwood |
|
Foundation Type
|
Poured Concrete |
|
Heating Fuel
|
Natural Gas |
|
Heating Type
|
Forced Air |
|
Size Interior
|
1,185 Ft2 |
|
Total Finished Area
|
1184.83 Sqft |
|
Type
|
House |
Parking
Land
|
Acreage
|
No |
|
Fence Type
|
Fence |
|
Land Amenities
|
Playground, Schools, Shopping |
|
Size Frontage
|
10.4 M |
|
Size Irregular
|
364.00 |
|
Size Total
|
364 M2|0-4,050 Sqft |
|
Size Total Text
|
364 M2|0-4,050 Sqft |
|
Zoning Description
|
R-g |
Rooms
| Level |
Type |
Length |
Width |
Dimensions |
|
Lower Level |
4pc Bathroom |
|
|
2.33 M x 1.49 M |
|
Lower Level |
Bedroom |
|
|
3.96 M x 3.27 M |
|
Lower Level |
Bedroom |
|
|
3.15 M x 4.45 M |
|
Lower Level |
Bedroom |
|
|
2.95 M x 4.25 M |
|
Lower Level |
Recreational, Games Room |
|
|
4.77 M x 6.32 M |
|
Lower Level |
Furnace |
|
|
3.16 M x 2.50 M |
|
Main Level |
4pc Bathroom |
|
|
2.37 M x 1.50 M |
|
Main Level |
3pc Bathroom |
|
|
3.30 M x 1.80 M |
|
Main Level |
Bedroom |
|
|
3.28 M x 2.93 M |
|
Main Level |
Dining Room |
|
|
3.49 M x 2.18 M |
|
Main Level |
Foyer |
|
|
4.13 M x 1.63 M |
|
Main Level |
Kitchen |
|
|
3.49 M x 3.48 M |
|
Main Level |
Living Room |
|
|
4.13 M x 5.80 M |
|
Main Level |
Primary Bedroom |
|
|
3.37 M x 3.90 M |
