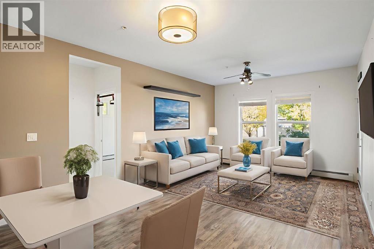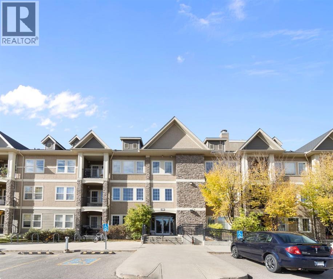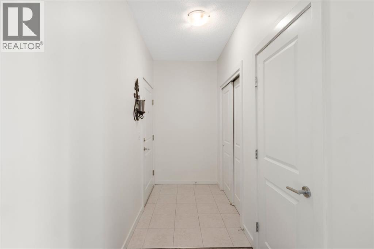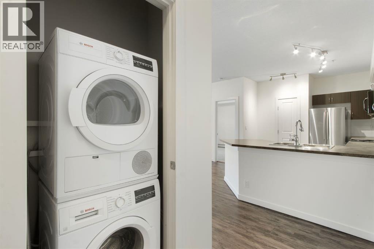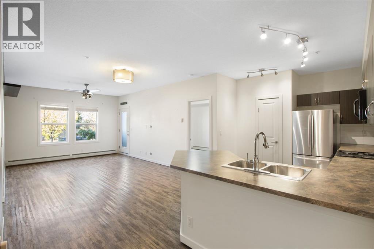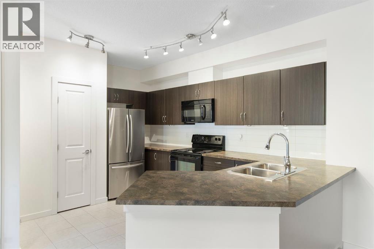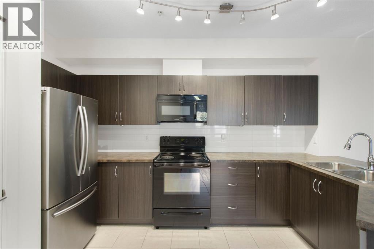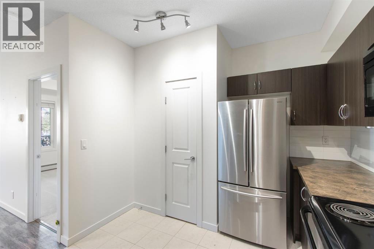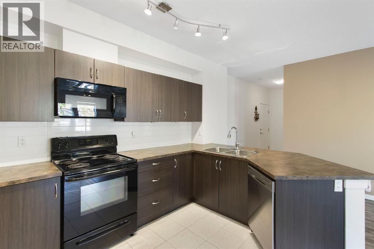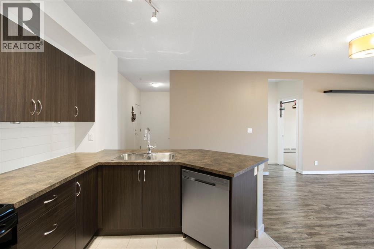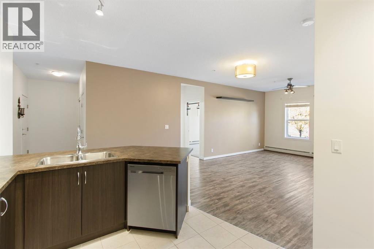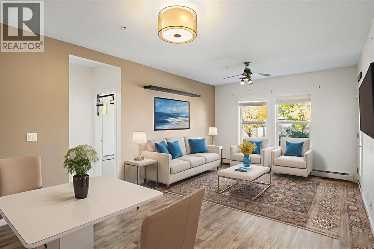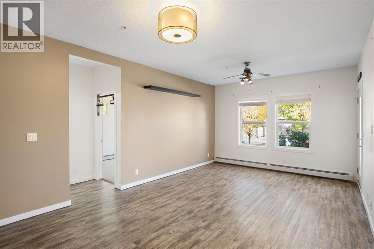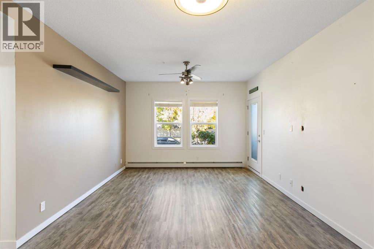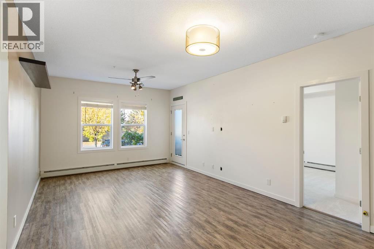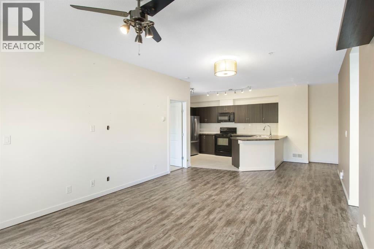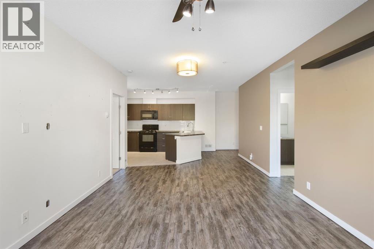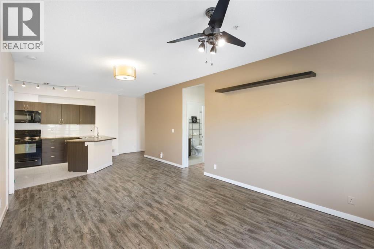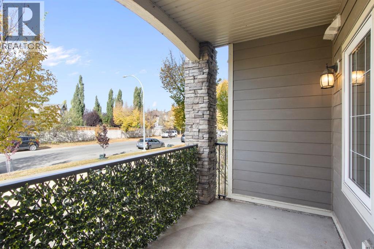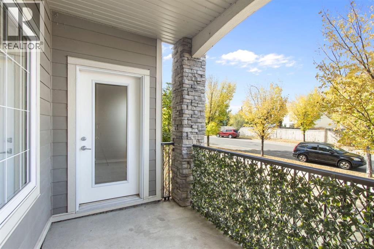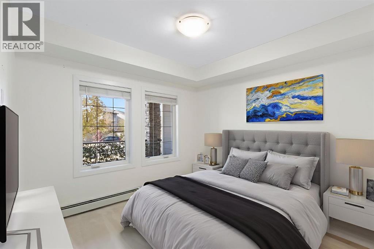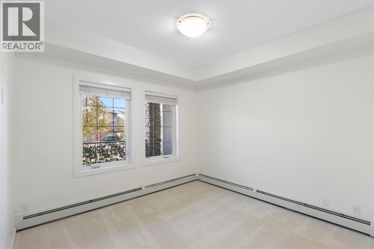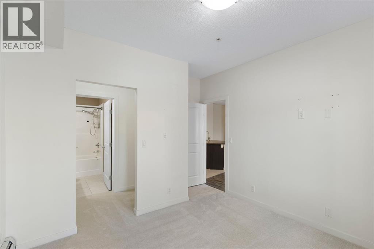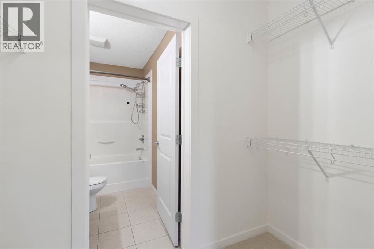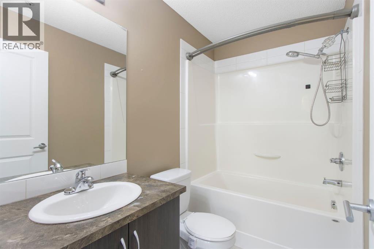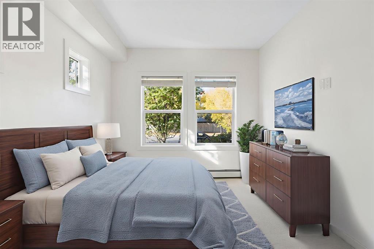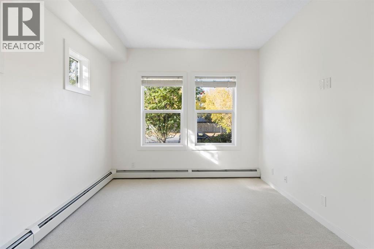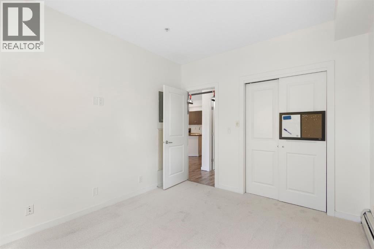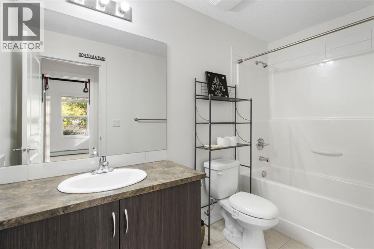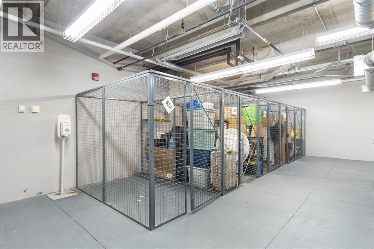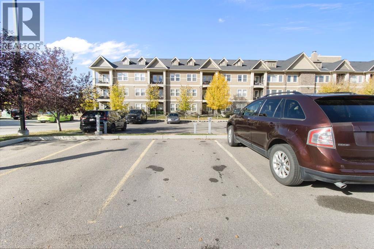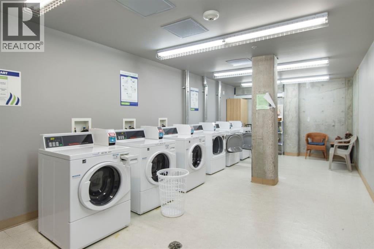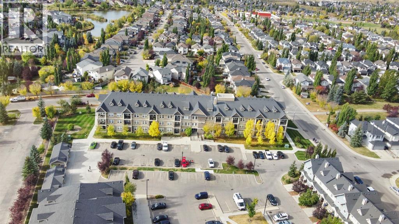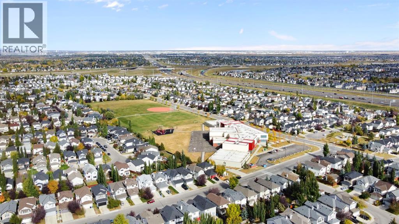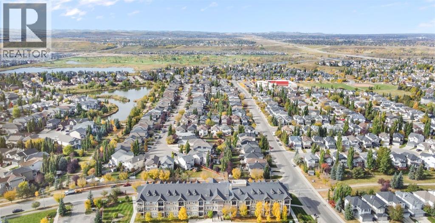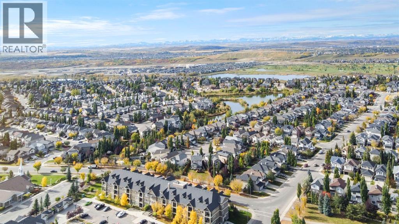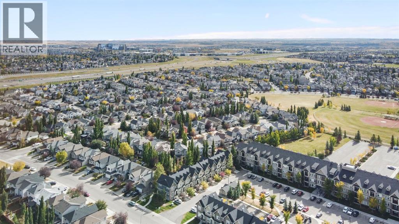105, 100 Cranfield Common Se Calgary, Alberta t3m 1s1
$289,400Maintenance, Common Area Maintenance, Heat, Ground Maintenance, Parking, Property Management, Reserve Fund Contributions, Sewer, Waste Removal, Water
$571.11 Monthly
Maintenance, Common Area Maintenance, Heat, Ground Maintenance, Parking, Property Management, Reserve Fund Contributions, Sewer, Waste Removal, Water
$571.11 MonthlyExperience AMAZING value in this well kept, freshly updated ground floor unit that features over 900 sq/ft of developed living space, 2 bedrooms, 2 bathrooms and only 1 party wall. Entering the unit you're welcomed with a proper hallway that has a closet, your stacked laundry and tile floor. Walking into the open floor plan you'll love the full sized kitchen with a loads of countertop space, a pantry and open site lines to your dining and living room with vinyl flooring. The living room has generous WEST FACING windows, a practical layout for easy furniture configuration and access to your covered patio. The primary bedroom has room for a king bed, brand new carpet, a walk through closet and a 4 piece en suite. The secondary bedroom is also a good size with brand new carpet while being conveniently located next to your second 4 piece bathroom. This unit also comes with an out of unit storage locker, assigned outdoor stall and is conveniently located near street parking where you're always able to find a spot. This complex is located just steps from 3 Schools, a bus stop, Sobey's banks, restaurants and a short drive to Cranston Community Centre. With Fish Creek and Seton being short drives away, this unit has everything you could ask for at an attractive price. (id:58331)
Property Details
| MLS® Number | A2263107 |
| Property Type | Single Family |
| Community Name | Cranston |
| Amenities Near By | Park, Playground, Recreation Nearby, Schools, Shopping |
| Community Features | Pets Allowed, Pets Allowed With Restrictions |
| Features | Pvc Window, Closet Organizers, No Animal Home, No Smoking Home, Gas Bbq Hookup |
| Parking Space Total | 1 |
| Plan | 1310899 |
Building
| Bathroom Total | 2 |
| Bedrooms Above Ground | 2 |
| Bedrooms Total | 2 |
| Appliances | Refrigerator, Dishwasher, Stove, Microwave Range Hood Combo, Window Coverings, Washer/dryer Stack-up |
| Constructed Date | 2013 |
| Construction Material | Wood Frame |
| Construction Style Attachment | Attached |
| Cooling Type | None |
| Exterior Finish | Stone, Stucco, Vinyl Siding |
| Flooring Type | Carpeted, Tile, Vinyl |
| Heating Type | Baseboard Heaters |
| Stories Total | 4 |
| Size Interior | 916 Ft2 |
| Total Finished Area | 916 Sqft |
| Type | Apartment |
Parking
| Other |
Land
| Acreage | No |
| Land Amenities | Park, Playground, Recreation Nearby, Schools, Shopping |
| Size Total Text | Unknown |
| Zoning Description | M-2 |
Rooms
| Level | Type | Length | Width | Dimensions |
|---|---|---|---|---|
| Main Level | Living Room | 11.75 Ft x 12.50 Ft | ||
| Main Level | Kitchen | 9.75 Ft x 13.25 Ft | ||
| Main Level | Dining Room | 10.17 Ft x 12.50 Ft | ||
| Main Level | Primary Bedroom | 12.92 Ft x 11.17 Ft | ||
| Main Level | 4pc Bathroom | .00 Ft x .00 Ft | ||
| Main Level | Bedroom | 11.75 Ft x 10.08 Ft | ||
| Main Level | 4pc Bathroom | .00 Ft x .00 Ft |
Contact Us
Contact us for more information
