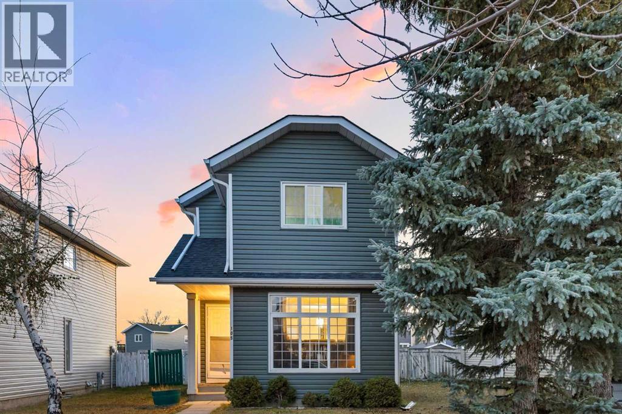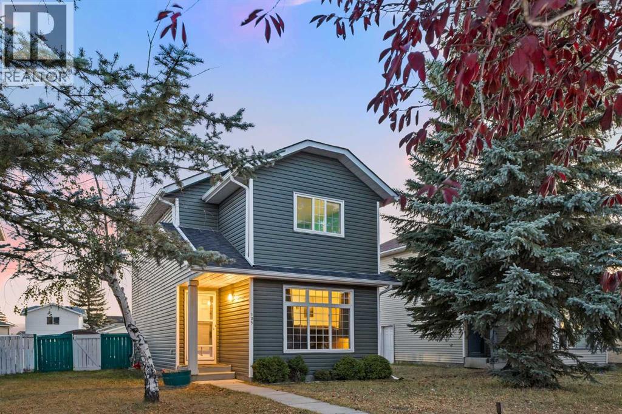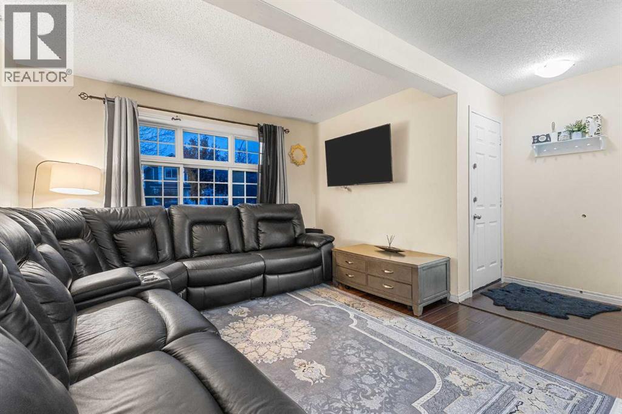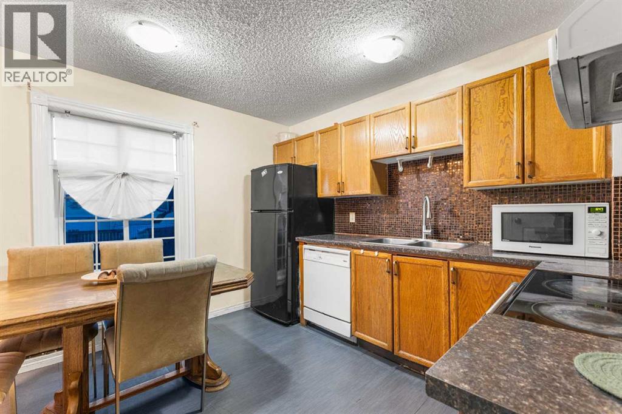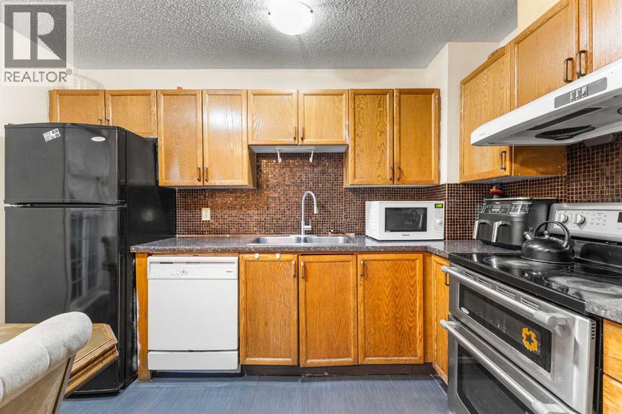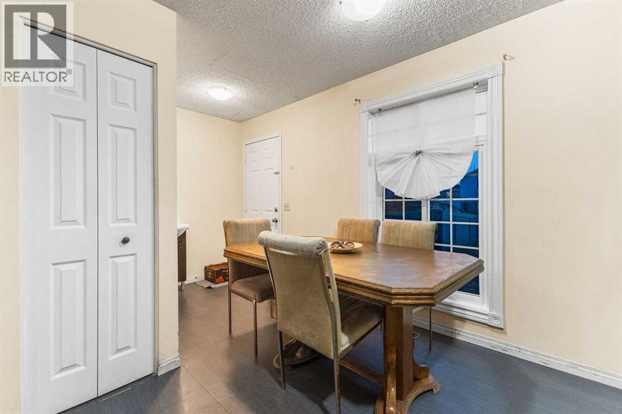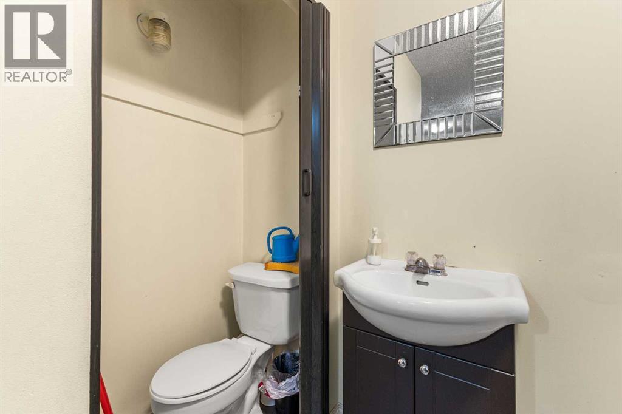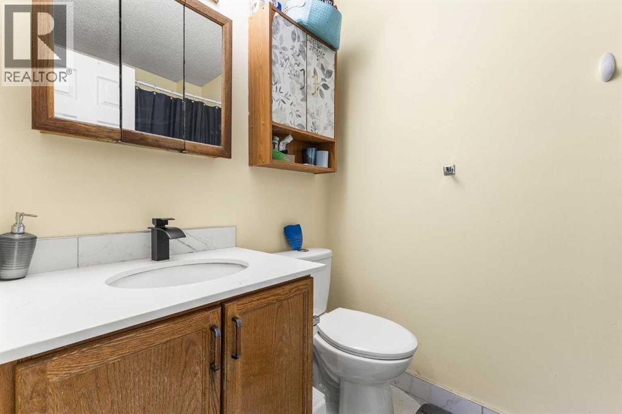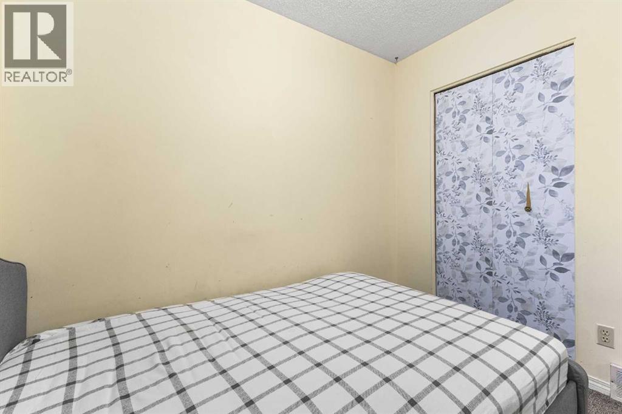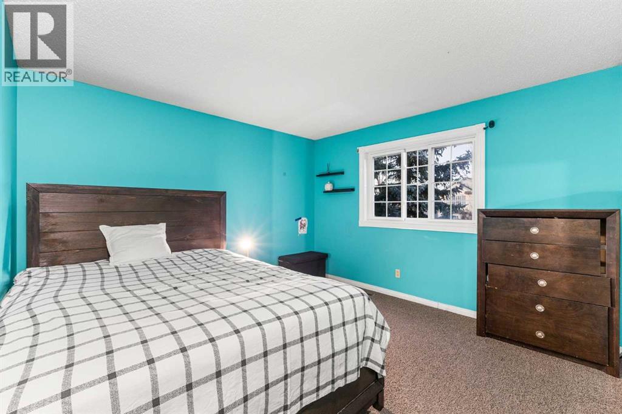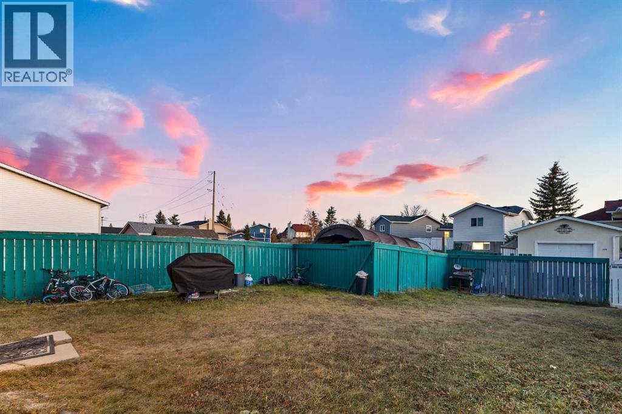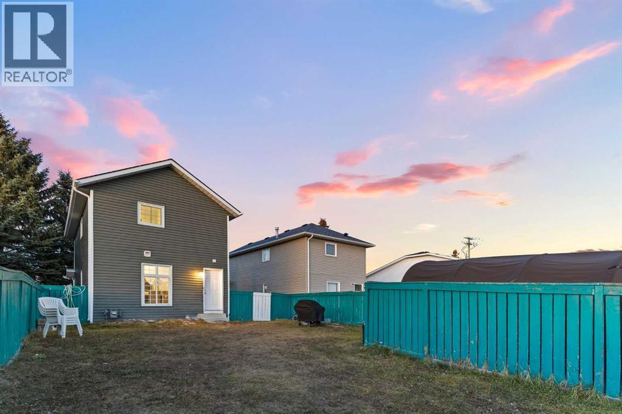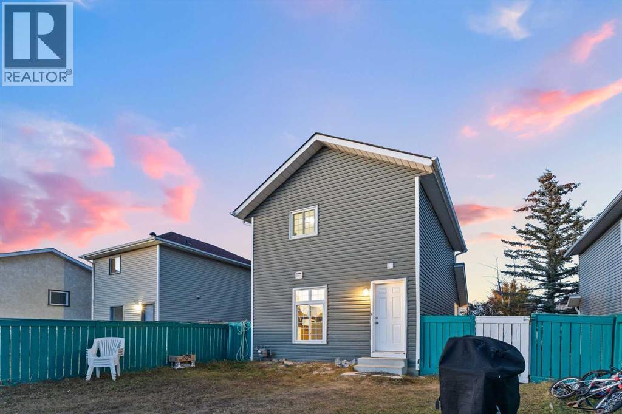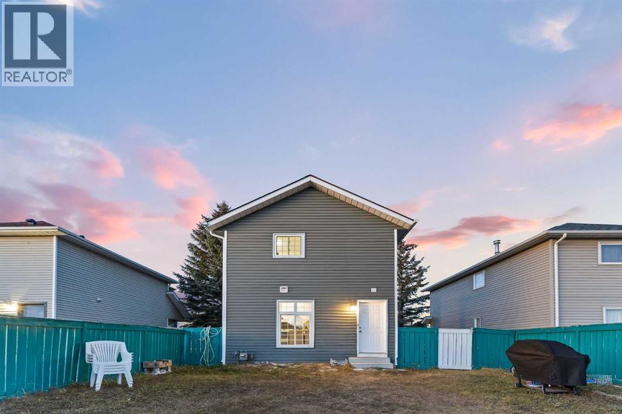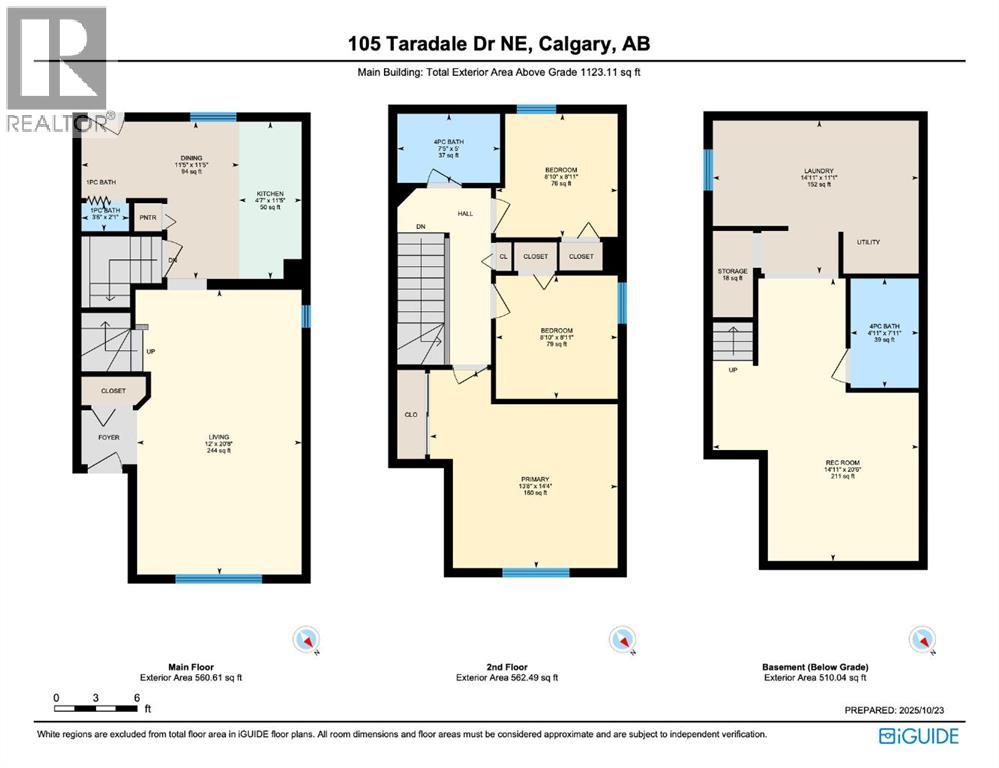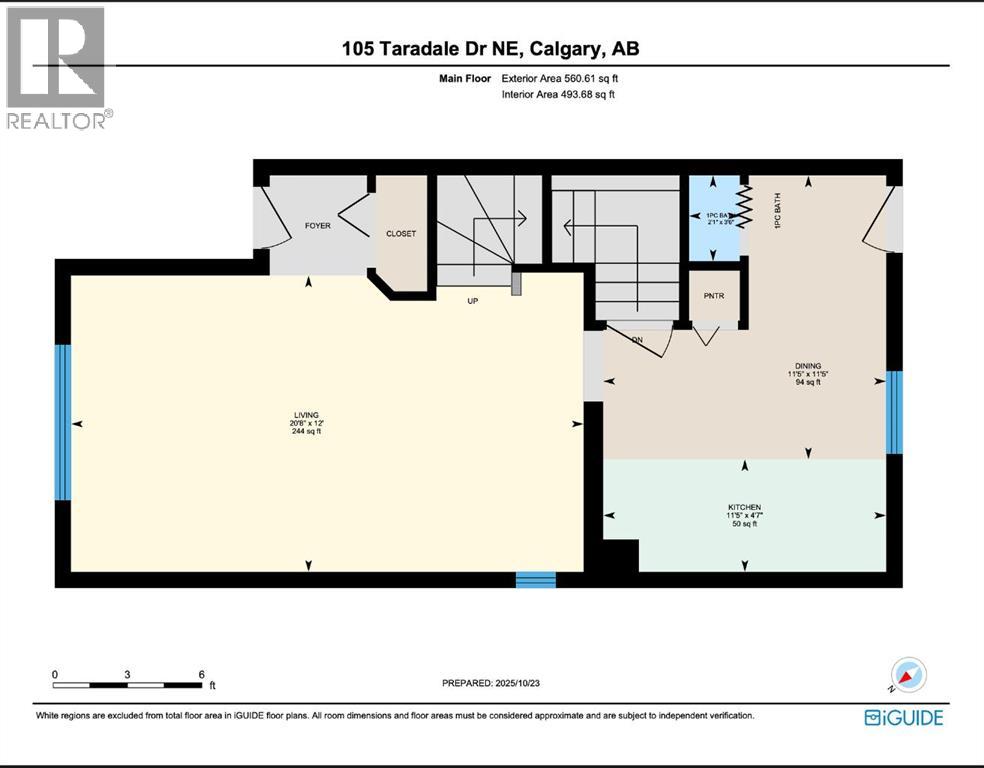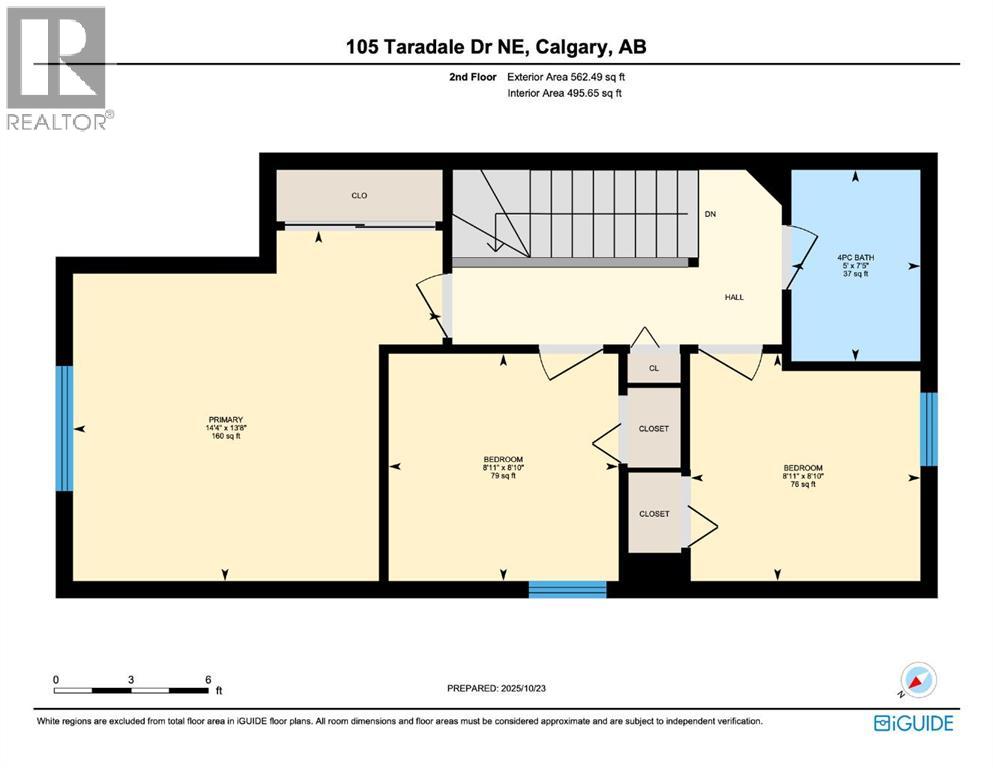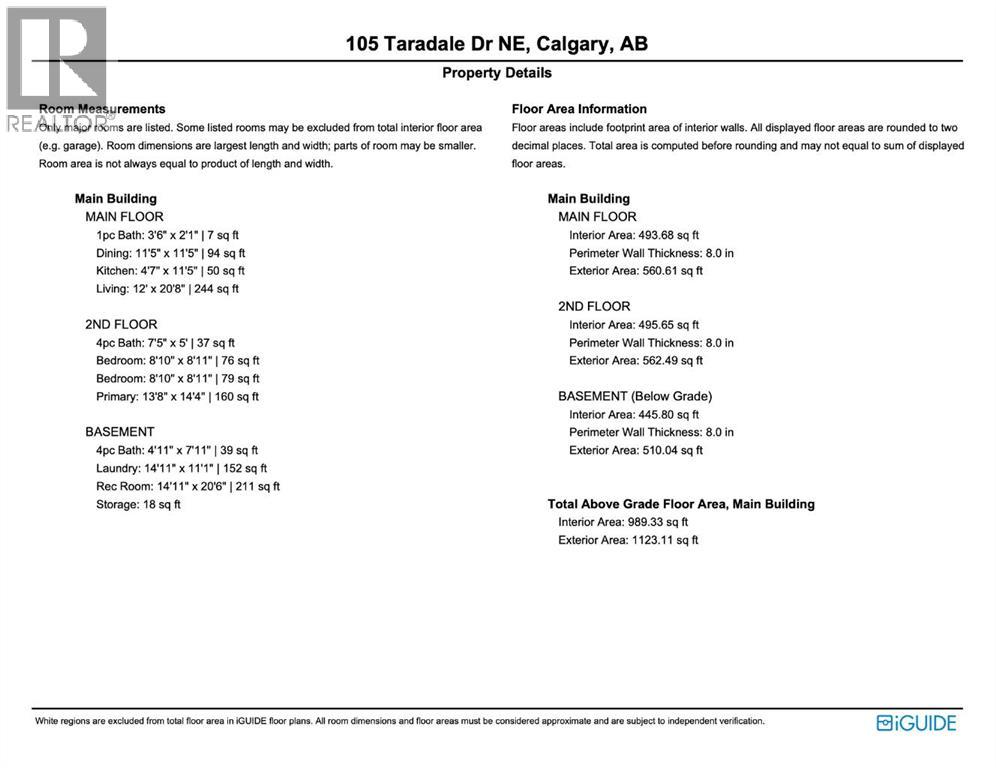105 Taradale Drive Ne Calgary, Alberta T3J 3E4
$440,000
Handyman Special | Detached Home in Taradale with Great Potential - Welcome to 105 Taradale Drive NE — an excellent opportunity for investors, first-time buyers, or anyone looking to add value through renovation. This two-storey detached home features three bedrooms, 2/1 bathrooms, and a partially finished basement ready for your personal touch. The main floor offers a bright front living room, a functional kitchen with a dedicated dining area, and a convenient half bath. Upstairs includes three well-sized bedrooms and a full bathroom. The full basement provides ample storage or development potential. Outside, the property includes a large fenced backyard with plenty of space for a future garage or garden. Off-street parking is available, and the home is situated close to schools, playgrounds, the Genesis Centre, Superstore, C-Train access, restaurants, and other everyday amenities. With solid bones and excellent location, this home presents an ideal opportunity to build equity and create something special. (id:58331)
Property Details
| MLS® Number | A2265888 |
| Property Type | Single Family |
| Neigbourhood | Taradale |
| Community Name | Taradale |
| Amenities Near By | Park, Playground, Schools, Shopping |
| Features | No Animal Home, No Smoking Home |
| Parking Space Total | 1 |
| Plan | 8911486 |
| Structure | None |
Building
| Bathroom Total | 3 |
| Bedrooms Above Ground | 3 |
| Bedrooms Total | 3 |
| Appliances | Washer, Refrigerator, Dishwasher, Stove, Dryer, Microwave, Hood Fan, Window Coverings |
| Basement Development | Unfinished |
| Basement Type | Full (unfinished) |
| Constructed Date | 1990 |
| Construction Material | Wood Frame |
| Construction Style Attachment | Detached |
| Cooling Type | None |
| Exterior Finish | Vinyl Siding |
| Flooring Type | Carpeted, Laminate |
| Foundation Type | Poured Concrete |
| Half Bath Total | 1 |
| Heating Type | Forced Air |
| Stories Total | 2 |
| Size Interior | 989 Ft2 |
| Total Finished Area | 989.33 Sqft |
| Type | House |
Parking
| Other | |
| Parking Pad |
Land
| Acreage | No |
| Fence Type | Fence |
| Land Amenities | Park, Playground, Schools, Shopping |
| Size Depth | 33.99 M |
| Size Frontage | 10.2 M |
| Size Irregular | 347.00 |
| Size Total | 347 M2|0-4,050 Sqft |
| Size Total Text | 347 M2|0-4,050 Sqft |
| Zoning Description | R-g |
Rooms
| Level | Type | Length | Width | Dimensions |
|---|---|---|---|---|
| Lower Level | Recreational, Games Room | 14.92 Ft x 20.50 Ft | ||
| Lower Level | Laundry Room | 14.92 Ft x 11.08 Ft | ||
| Lower Level | 4pc Bathroom | 4.92 Ft x 7.92 Ft | ||
| Main Level | Living Room | 12.00 Ft x 20.67 Ft | ||
| Main Level | Kitchen | 4.58 Ft x 11.42 Ft | ||
| Main Level | Dining Room | 11.42 Ft x 11.42 Ft | ||
| Main Level | 1pc Bathroom | 3.50 Ft x 2.08 Ft | ||
| Upper Level | Primary Bedroom | 13.67 Ft x 14.33 Ft | ||
| Upper Level | Bedroom | 8.83 Ft x 8.92 Ft | ||
| Upper Level | Bedroom | 8.83 Ft x 8.92 Ft | ||
| Upper Level | 4pc Bathroom | 7.42 Ft x 5.00 Ft |
Contact Us
Contact us for more information
