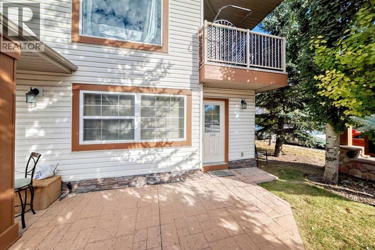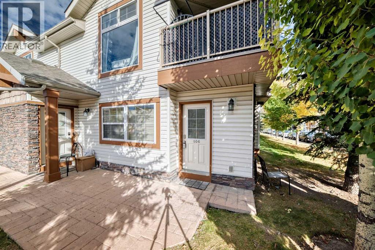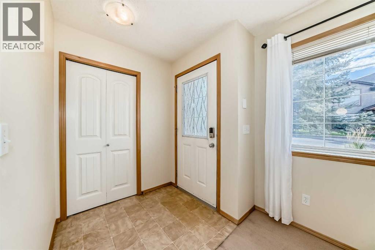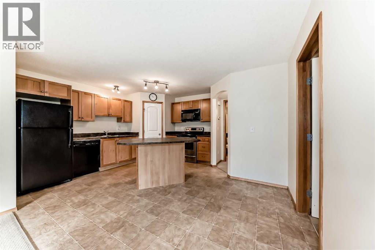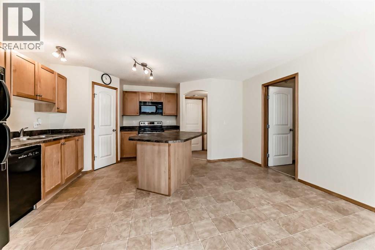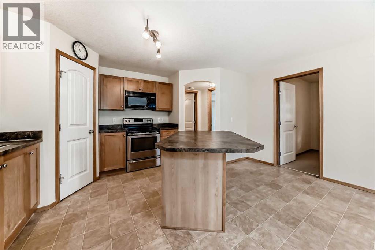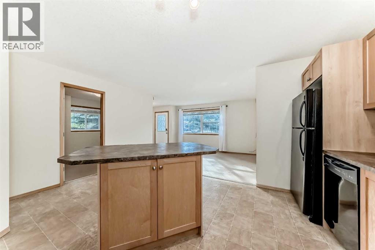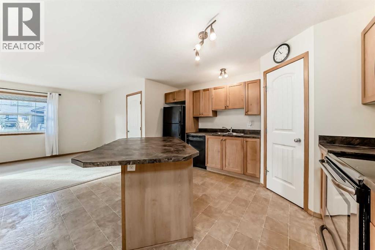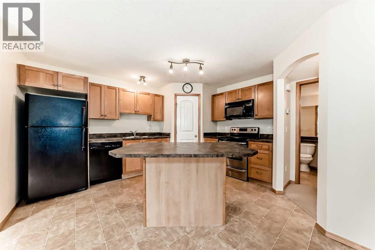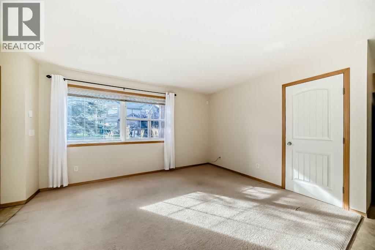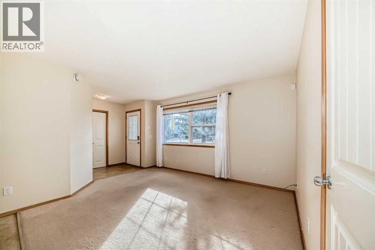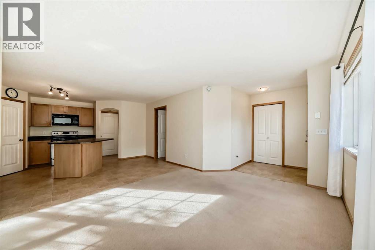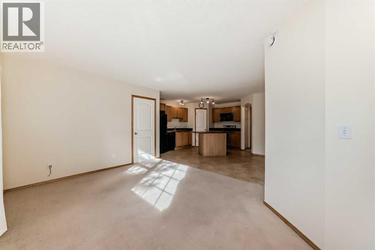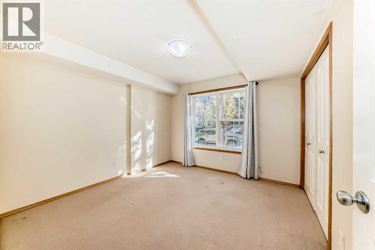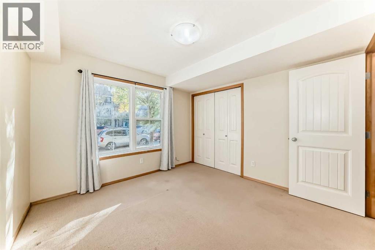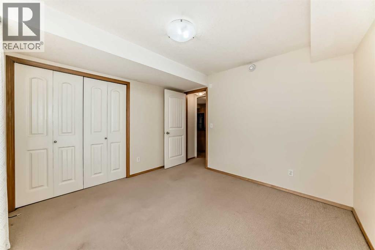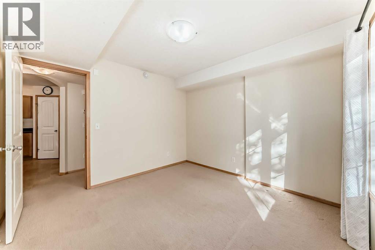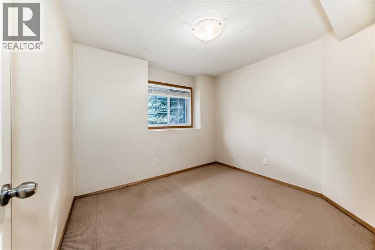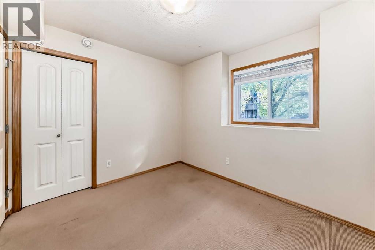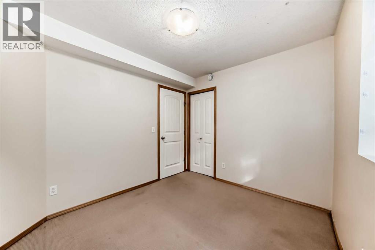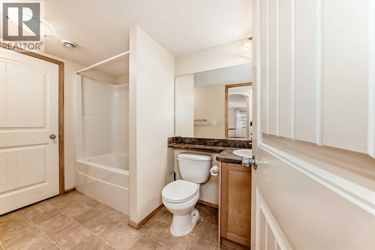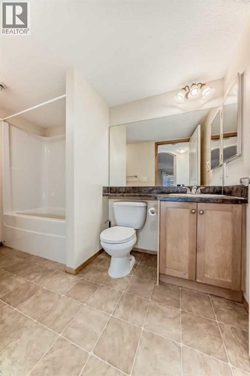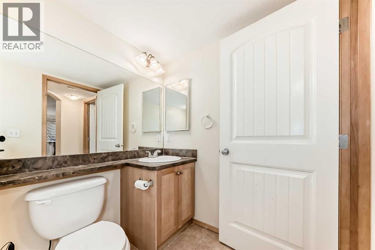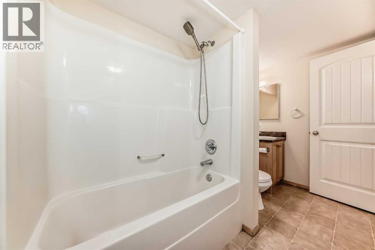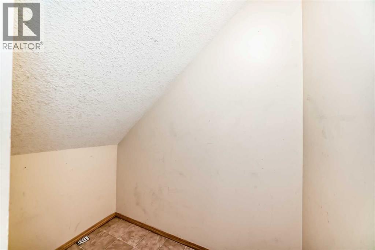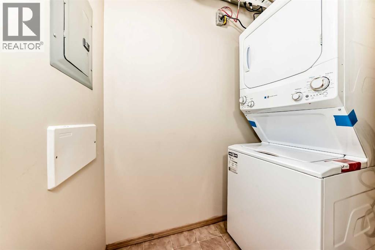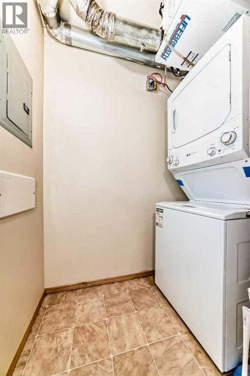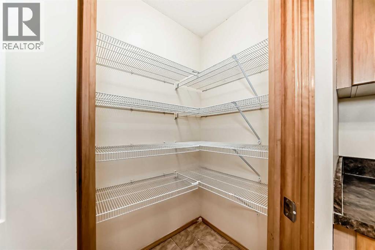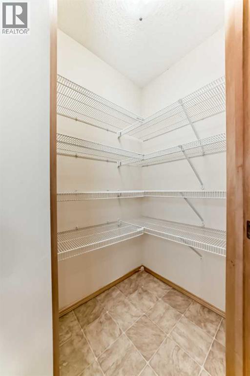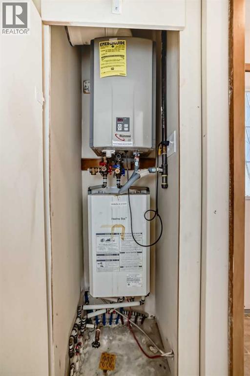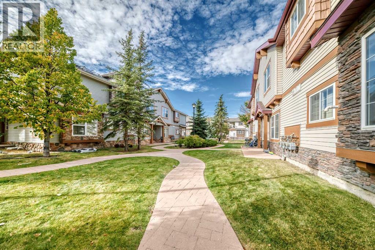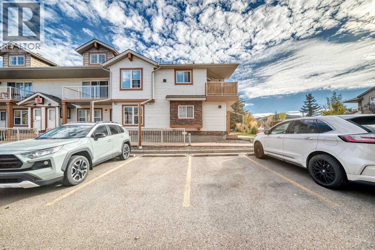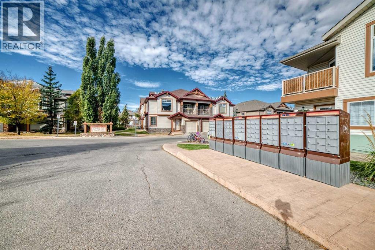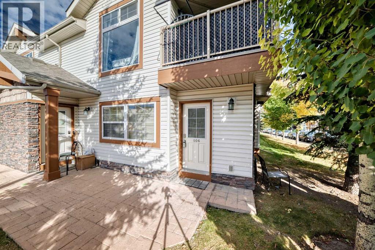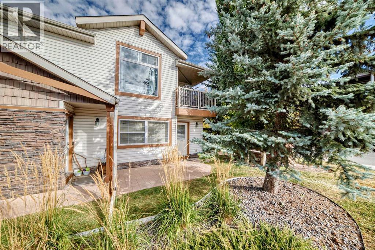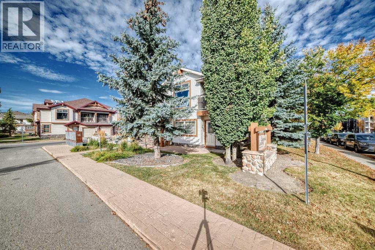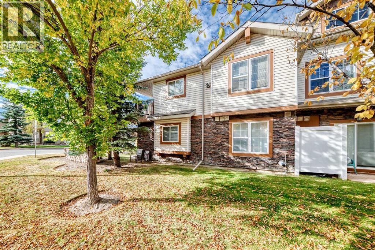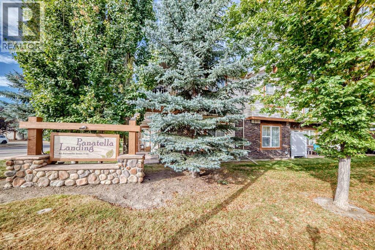106, 20 Panatella Landing Nw Calgary, Alberta T2X 0K8
$258,000Maintenance, Common Area Maintenance, Insurance, Parking, Property Management, Reserve Fund Contributions, Waste Removal
$220 Monthly
Maintenance, Common Area Maintenance, Insurance, Parking, Property Management, Reserve Fund Contributions, Waste Removal
$220 Monthly*** #106-20 Panatella Landing NW *** two bedroom bungalow style townhouse in desired community Panorama Hills . Very convenient location , Easy access to ring road , walk to shopping center including Save on food , Tim Hortons , TD bank and restaurants , walk to school and playground , G6-G9 school is just across the street . This lovely home combines thoughtful design with everyday comfort. The open-concept layout showcases large windows that flood the space with natural light , south facing living room and east facing bedrooms . The kitchen offers an island , dark cabinets and flows easily into the dining and living areas, making it ideal for entertaining or simply enjoying quiet evenings at home. Two generously sized bedrooms, a full 4-piece bathroom, and in-suite laundry add convenience and functionality. You’ll also appreciate the in-floor heating, extra storage, and your own assigned parking stall . Well run complex with affordable condo fees . Price to sell , better than apartment . Perfect property for the first time buyer or investor . Won't last . Call your agent today !!! (id:58331)
Property Details
| MLS® Number | A2263335 |
| Property Type | Single Family |
| Community Name | Panorama Hills |
| Amenities Near By | Golf Course, Park, Playground, Schools, Shopping |
| Community Features | Golf Course Development, Pets Allowed With Restrictions |
| Features | Treed, Pvc Window |
| Parking Space Total | 1 |
| Plan | 0812510 |
| Structure | None |
Building
| Bathroom Total | 1 |
| Bedrooms Above Ground | 2 |
| Bedrooms Total | 2 |
| Appliances | Refrigerator, Dishwasher, Stove, Microwave Range Hood Combo, Window Coverings, Washer & Dryer |
| Architectural Style | Bungalow |
| Basement Type | None |
| Constructed Date | 2008 |
| Construction Material | Wood Frame |
| Construction Style Attachment | Attached |
| Cooling Type | None |
| Exterior Finish | Vinyl Siding |
| Flooring Type | Carpeted, Linoleum |
| Foundation Type | Poured Concrete |
| Heating Fuel | Natural Gas |
| Heating Type | Hot Water, In Floor Heating |
| Stories Total | 1 |
| Size Interior | 740 Ft2 |
| Total Finished Area | 740.2 Sqft |
| Type | Row / Townhouse |
Land
| Acreage | No |
| Fence Type | Not Fenced |
| Land Amenities | Golf Course, Park, Playground, Schools, Shopping |
| Landscape Features | Landscaped |
| Size Total Text | Unknown |
| Zoning Description | Dc (pre 1p2007) |
Rooms
| Level | Type | Length | Width | Dimensions |
|---|---|---|---|---|
| Main Level | Living Room | 13.58 Ft x 10.83 Ft | ||
| Main Level | Other | 4.92 Ft x 5.42 Ft | ||
| Main Level | Other | 15.83 Ft x 13.50 Ft | ||
| Main Level | Primary Bedroom | 10.75 Ft x 10.92 Ft | ||
| Main Level | Bedroom | 8.83 Ft x 10.17 Ft | ||
| Main Level | 4pc Bathroom | 10.17 Ft x 5.75 Ft | ||
| Main Level | Laundry Room | 3.42 Ft x 6.25 Ft | ||
| Main Level | Storage | 3.67 Ft x 6.42 Ft |
Contact Us
Contact us for more information
