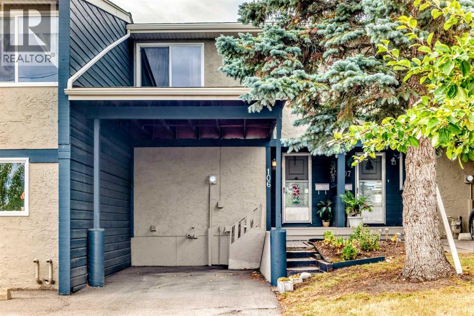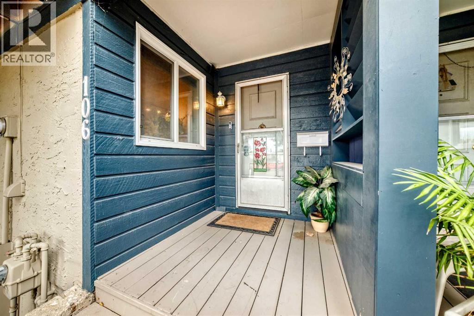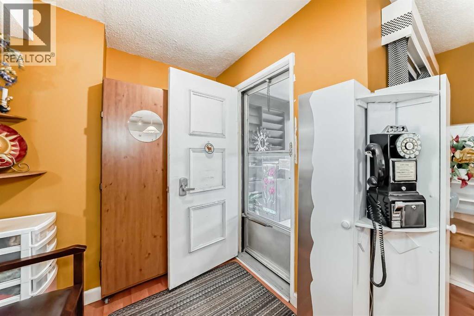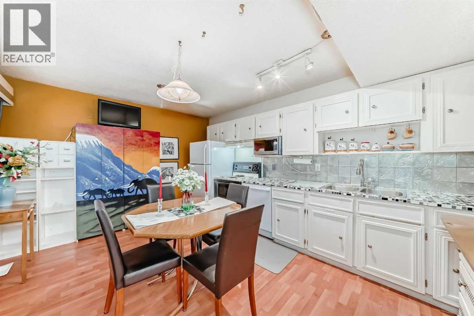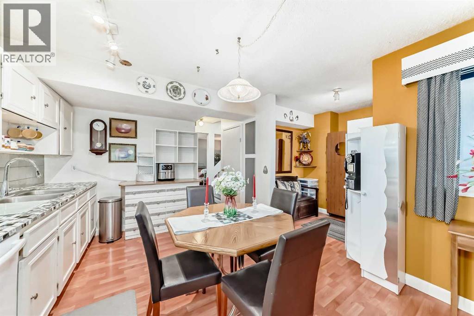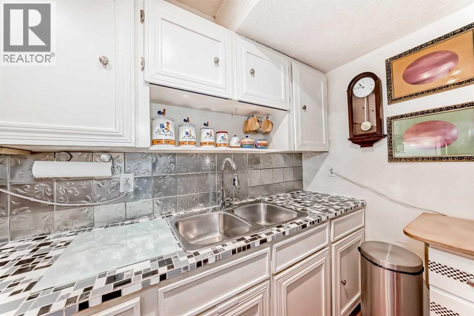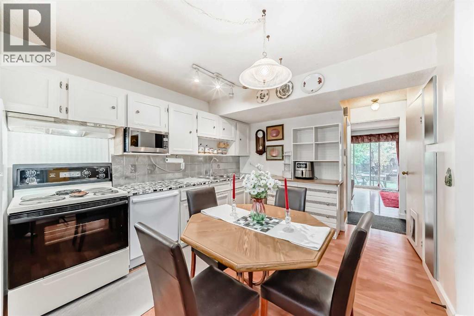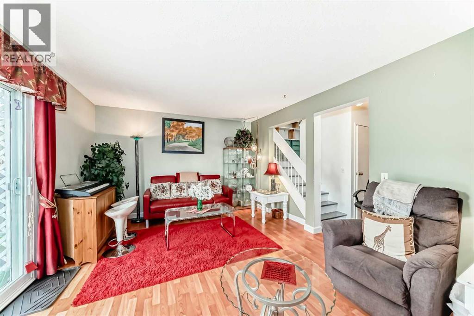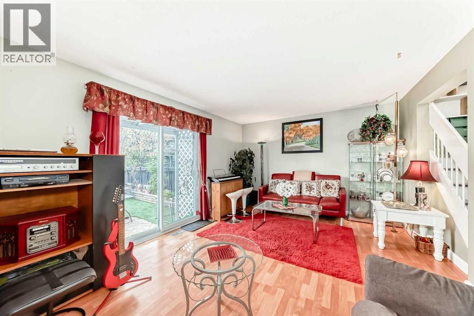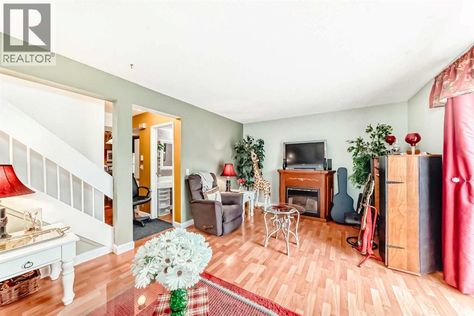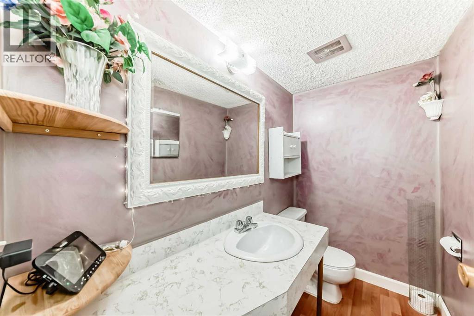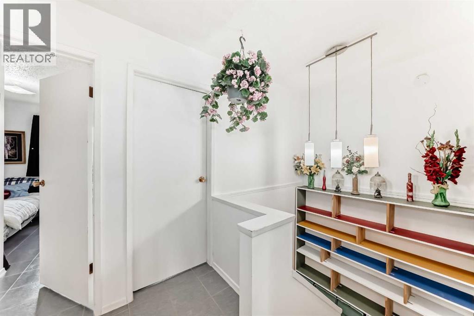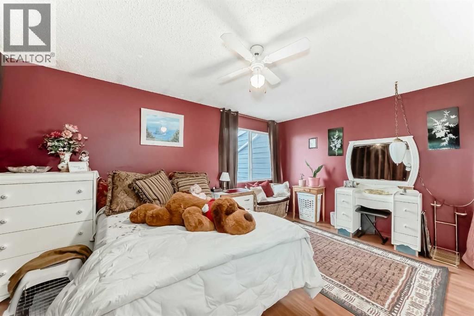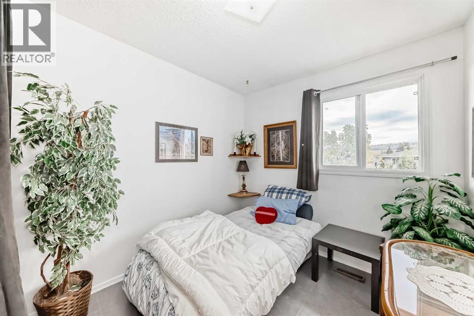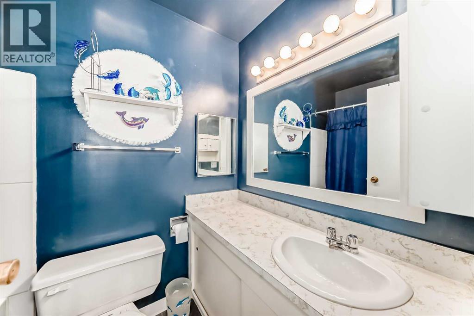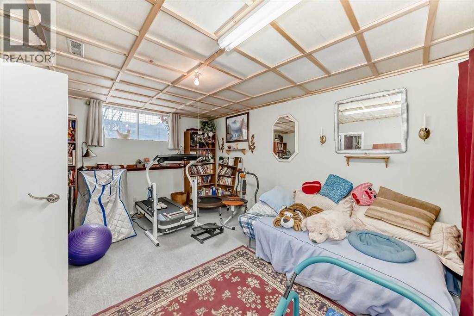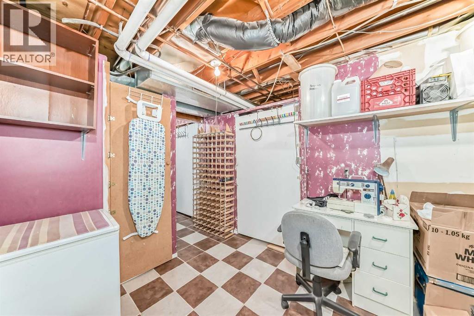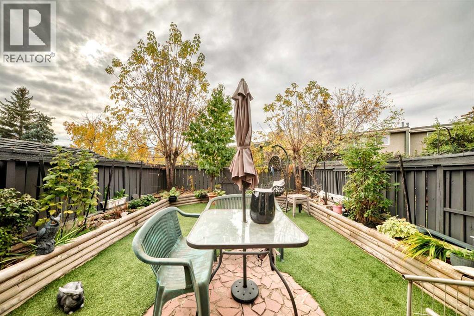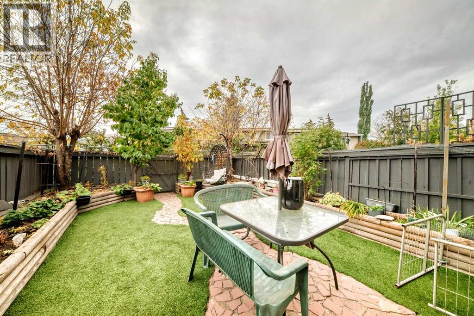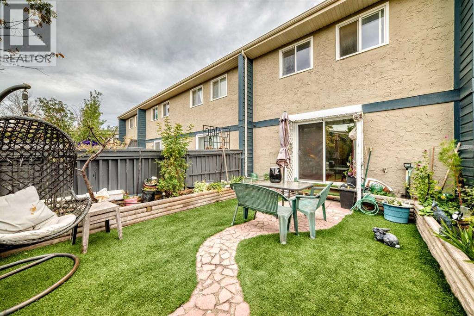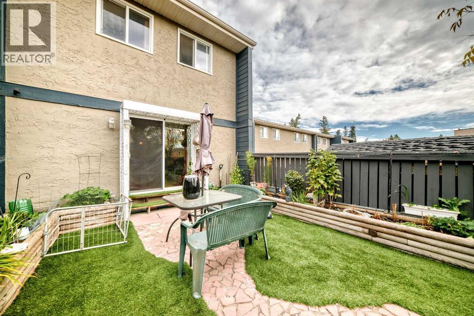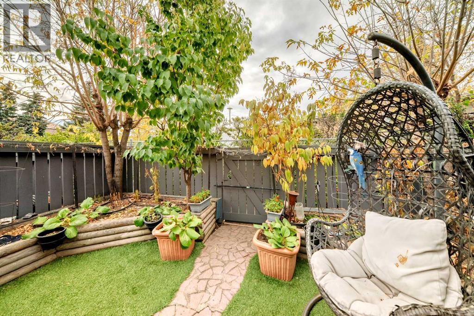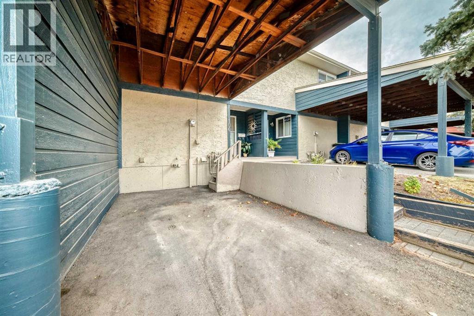4 Bedroom
3 Bathroom
1,190 ft2
None
Forced Air
$479,900Maintenance, Common Area Maintenance, Insurance, Property Management, Reserve Fund Contributions, Waste Removal
$340.87 Monthly
Location, location, location! Nestled in the beautiful, mature community of Bowness, this charming, cozy, and functional 4-bedroom, 2.5-bath townhome offers comfort, convenience, and pride of ownership. Enjoy being just minutes from everything: Market Mall (5 min), Foothills Hospital (7 min), University of Calgary (8 min), Bow River pathways (2 min), parks and walkways (steps), shops and restaurants (2–3 min), transit (walking distance), and downtown (15 min).Lovingly maintained by the original owner, this home features artificial turf, perennial plants, and an underground soaker system for easy outdoor upkeep. Inside, you’ll find solid countertops, oversized mirrors in the bathrooms, excellent storage throughout, and a highly functional layout designed for everyday living.The basement includes a large bedroom and a full bath with a spacious stand-up shower, ideal for guests or extended family. Recent updates include attic insulation, a newer furnace, and a newer hot water tank.A carport keeps your vehicle protected, with extra parking on the driveway and street. Perfect for first-time buyers or investors, this charming townhome combines low maintenance, smart updates, and an unbeatable location. (id:58331)
Property Details
|
MLS® Number
|
A2261524 |
|
Property Type
|
Single Family |
|
Community Name
|
Bowness |
|
Amenities Near By
|
Park, Playground, Schools, Shopping |
|
Community Features
|
Pets Allowed |
|
Features
|
No Smoking Home, Parking |
|
Parking Space Total
|
3 |
|
Plan
|
7410702 |
Building
|
Bathroom Total
|
3 |
|
Bedrooms Above Ground
|
3 |
|
Bedrooms Below Ground
|
1 |
|
Bedrooms Total
|
4 |
|
Appliances
|
Washer, Refrigerator, Dishwasher, Stove, Dryer, Microwave, Window Coverings |
|
Basement Development
|
Partially Finished |
|
Basement Type
|
Full (partially Finished) |
|
Constructed Date
|
1974 |
|
Construction Material
|
Wood Frame |
|
Construction Style Attachment
|
Attached |
|
Cooling Type
|
None |
|
Flooring Type
|
Laminate, Tile |
|
Foundation Type
|
Poured Concrete |
|
Half Bath Total
|
1 |
|
Heating Type
|
Forced Air |
|
Stories Total
|
2 |
|
Size Interior
|
1,190 Ft2 |
|
Total Finished Area
|
1190 Sqft |
|
Type
|
Row / Townhouse |
Parking
Land
|
Acreage
|
No |
|
Fence Type
|
Fence |
|
Land Amenities
|
Park, Playground, Schools, Shopping |
|
Size Total Text
|
Unknown |
|
Zoning Description
|
M-cg D44 |
Rooms
| Level |
Type |
Length |
Width |
Dimensions |
|
Second Level |
Primary Bedroom |
|
|
12.92 Ft x 15.50 Ft |
|
Second Level |
4pc Bathroom |
|
|
4.92 Ft x 7.42 Ft |
|
Second Level |
Bedroom |
|
|
8.58 Ft x 8.33 Ft |
|
Second Level |
Bedroom |
|
|
9.92 Ft x 9.17 Ft |
|
Basement |
Bedroom |
|
|
11.42 Ft x 14.50 Ft |
|
Basement |
3pc Bathroom |
|
|
6.42 Ft x 8.50 Ft |
|
Main Level |
Other |
|
|
7.08 Ft x 6.75 Ft |
|
Main Level |
Eat In Kitchen |
|
|
10.33 Ft x 15.08 Ft |
|
Main Level |
2pc Bathroom |
|
|
7.17 Ft x 4.08 Ft |
|
Main Level |
Living Room |
|
|
12.08 Ft x 17.83 Ft |
