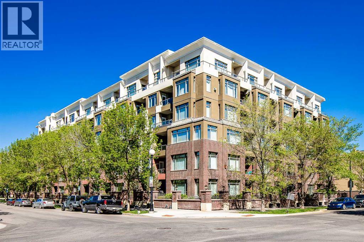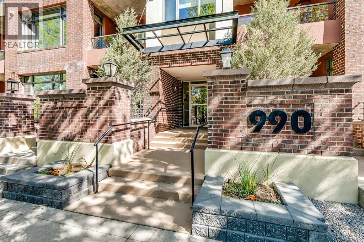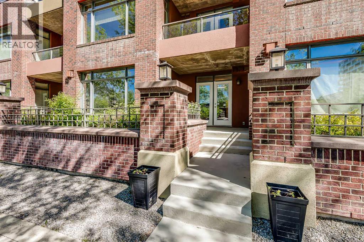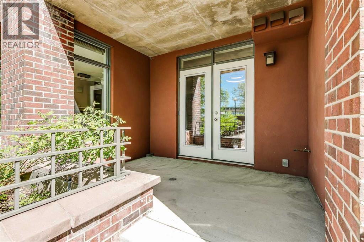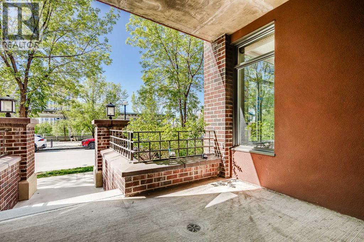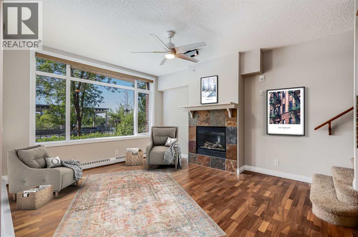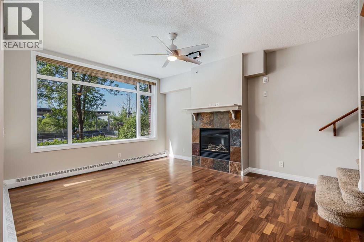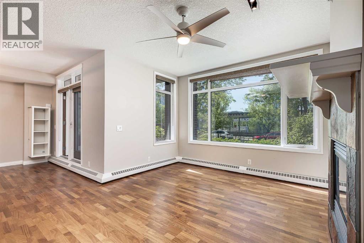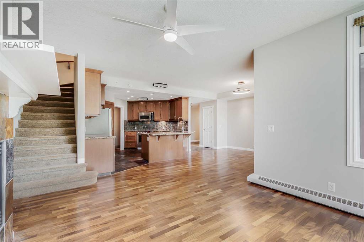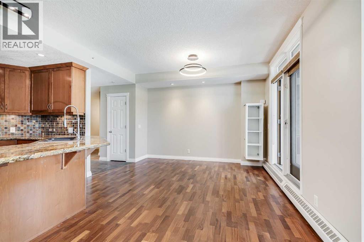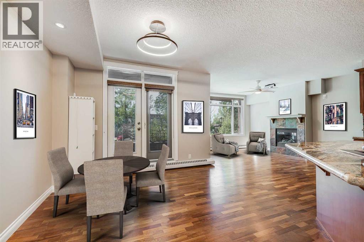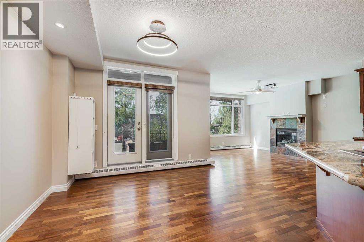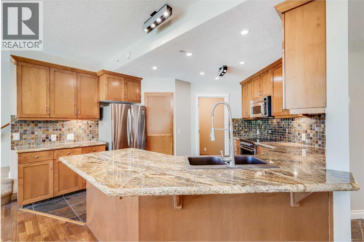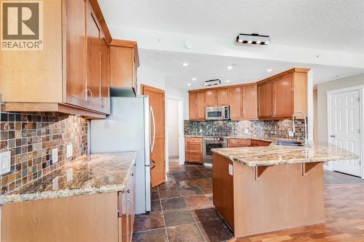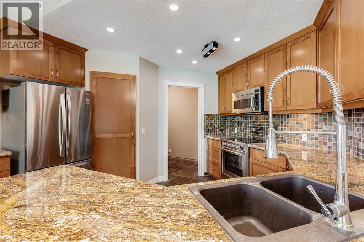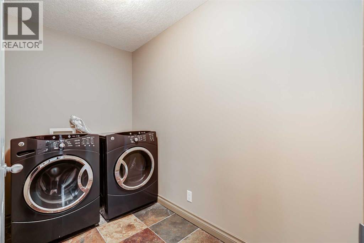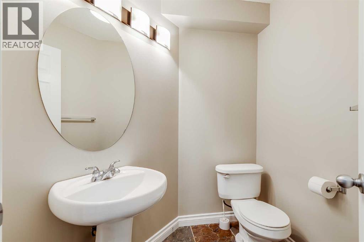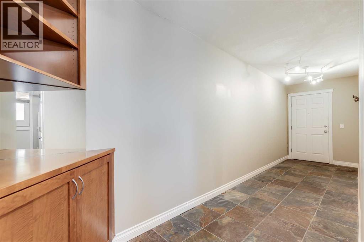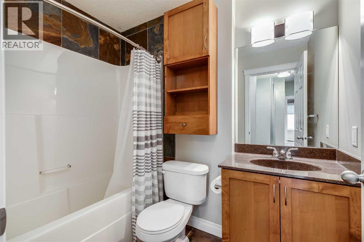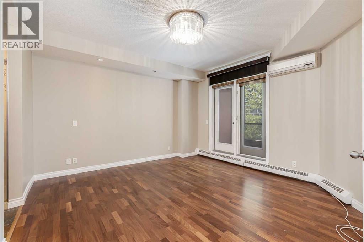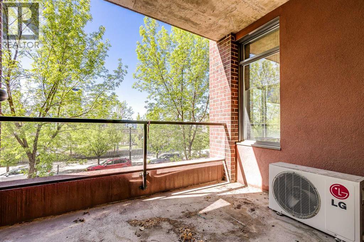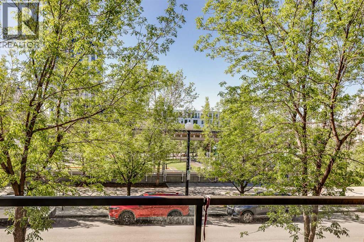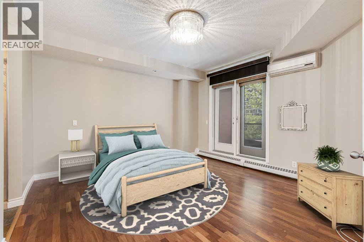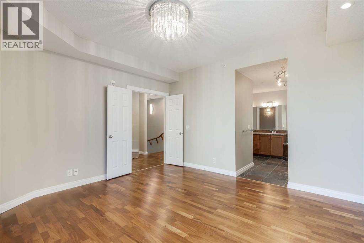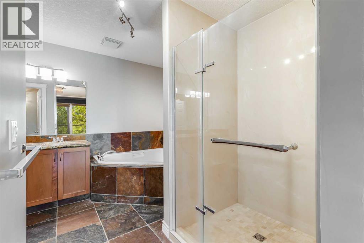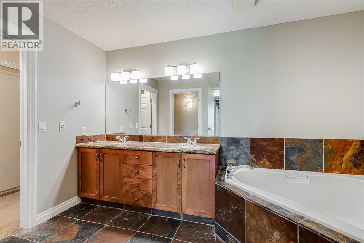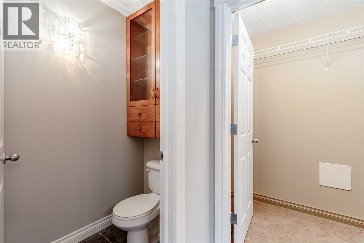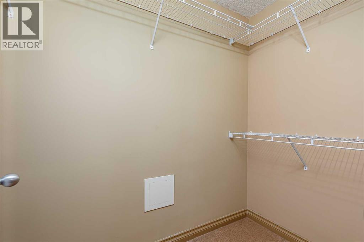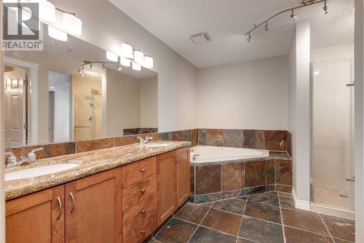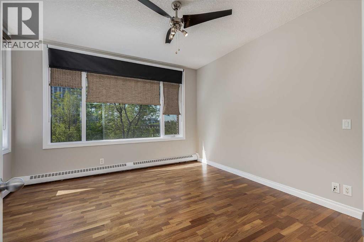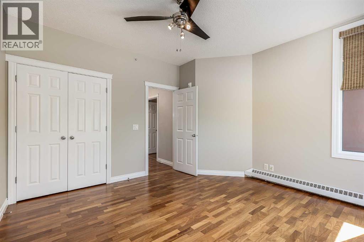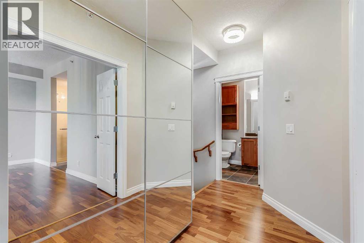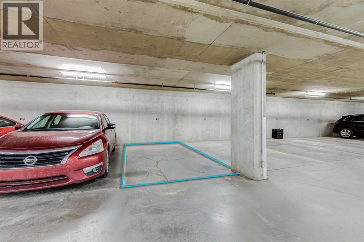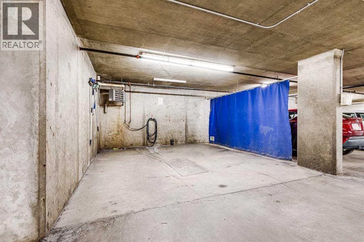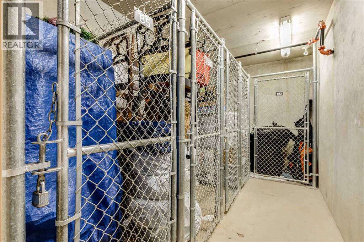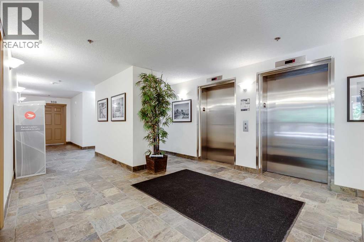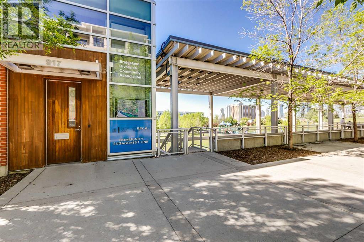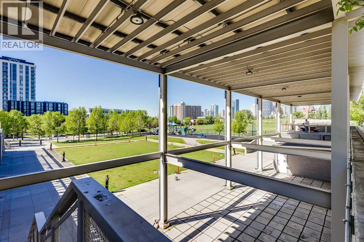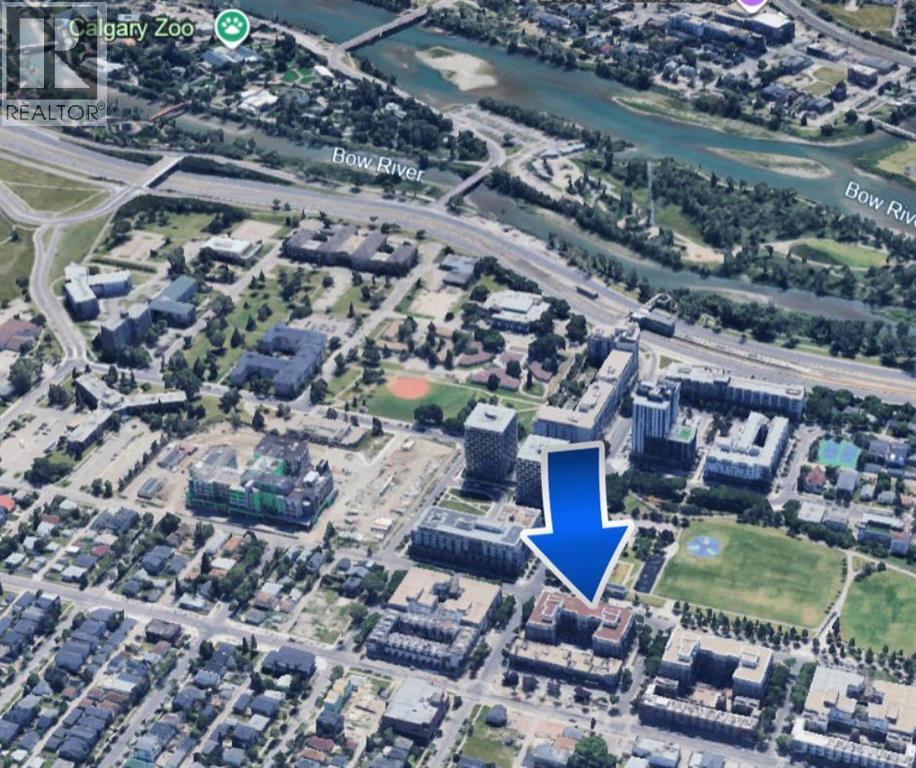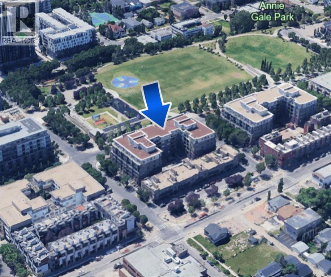106, 990 Centre Avenue Ne Calgary, Alberta T2E 2M9
$479,900Maintenance, Common Area Maintenance, Heat, Insurance, Ground Maintenance, Property Management, Sewer, Waste Removal, Water
$1,253.70 Monthly
Maintenance, Common Area Maintenance, Heat, Insurance, Ground Maintenance, Property Management, Sewer, Waste Removal, Water
$1,253.70 MonthlyYour Next Move is here in Bridgeland.Step into the heart of Bridgeland and 1,487 square feet of stylish, urban sophistication just minutes from downtown Calgary. This two-level condo offers the perfect blend of city energy and small-town charm — right in Calgary’s most walkable, ice-cream-loving neighbourhood.The open-concept main floor is designed to impress, with street-level access, a covered patio, and sun-drenched interiors thanks to an abundance of oversized windows. Entertain with ease in the elegant living room with a fireplace, serve dinner in the spacious dining area, and cook like a pro in a kitchen complete with a walk-in pantry with a Spice Rack. Tucked away discreetly is your full-sized laundry room, offering full-sized machines and storage space.Upstairs, retreat to two generously sized bedrooms. The primary suite is a true sanctuary, boasting its own private balcony, luxurious ensuite, and built-in air conditioning for year-round comfort.Step outside and you’re only moments from Murdoch Park, the local sports court and playground, and the endless charm of Bridgeland’s cafés, restaurants, and boutiques — all just steps from your front door.Whether you're sipping a locally brewed pint, catching the skyline at sunset, or taking a stroll with a cone in hand, this is urban living with a soul.Historic charm. Modern design. A lifestyle you won't want to leave.Welcome home to Bridgeland. (id:58331)
Property Details
| MLS® Number | A2256056 |
| Property Type | Single Family |
| Community Name | Bridgeland/Riverside |
| Amenities Near By | Park, Playground, Schools, Shopping |
| Community Features | Pets Allowed With Restrictions |
| Features | See Remarks, Parking |
| Parking Space Total | 1 |
| Plan | 0613711 |
Building
| Bathroom Total | 3 |
| Bedrooms Above Ground | 2 |
| Bedrooms Total | 2 |
| Amenities | Car Wash |
| Appliances | Washer, Refrigerator, Dishwasher, Stove, Dryer, Microwave Range Hood Combo, Window Coverings |
| Architectural Style | Multi-level |
| Constructed Date | 2006 |
| Construction Material | Poured Concrete |
| Construction Style Attachment | Attached |
| Cooling Type | Central Air Conditioning |
| Exterior Finish | Brick, Concrete, Stucco |
| Fireplace Present | Yes |
| Fireplace Total | 1 |
| Flooring Type | Carpeted, Ceramic Tile, Laminate |
| Half Bath Total | 1 |
| Heating Type | Baseboard Heaters |
| Stories Total | 6 |
| Size Interior | 1,487 Ft2 |
| Total Finished Area | 1487 Sqft |
| Type | Apartment |
Parking
| Underground |
Land
| Acreage | No |
| Land Amenities | Park, Playground, Schools, Shopping |
| Size Total Text | Unknown |
| Zoning Description | Dc (pre 1p2007) |
Rooms
| Level | Type | Length | Width | Dimensions |
|---|---|---|---|---|
| Main Level | Kitchen | 15.42 Ft x 13.92 Ft | ||
| Main Level | Living Room | 15.42 Ft x 12.83 Ft | ||
| Main Level | Dining Room | 13.25 Ft x 12.00 Ft | ||
| Main Level | 2pc Bathroom | Measurements not available | ||
| Upper Level | Primary Bedroom | 13.50 Ft x 14.00 Ft | ||
| Upper Level | Bedroom | 12.92 Ft x 12.92 Ft | ||
| Upper Level | 4pc Bathroom | Measurements not available | ||
| Upper Level | 5pc Bathroom | Measurements not available |
Contact Us
Contact us for more information
