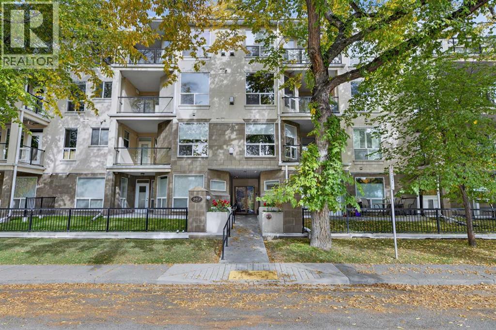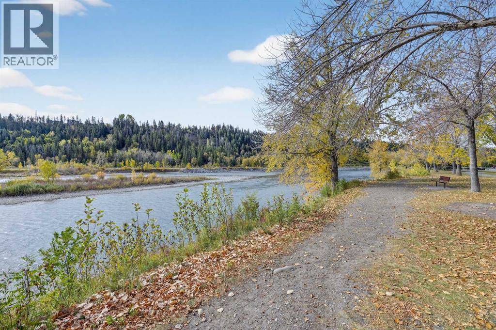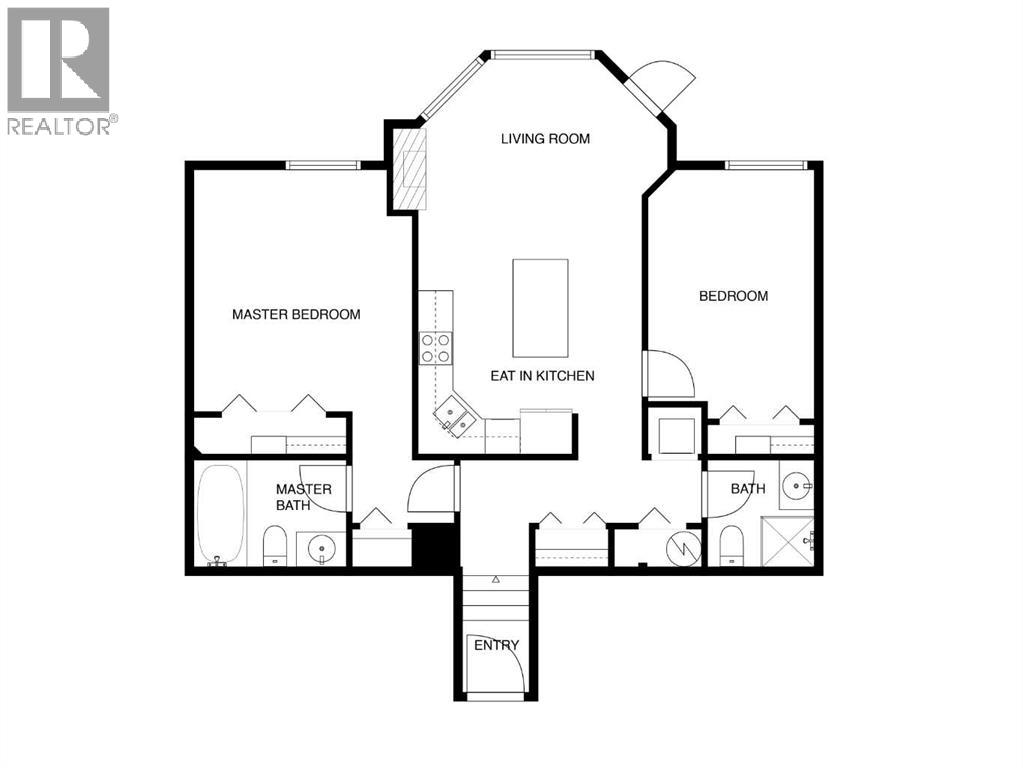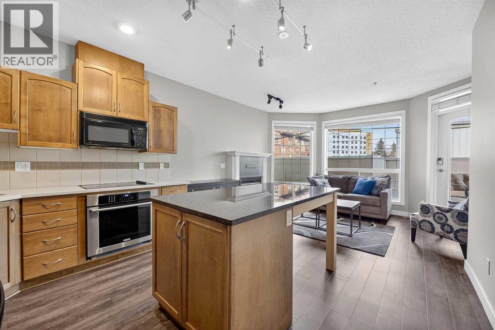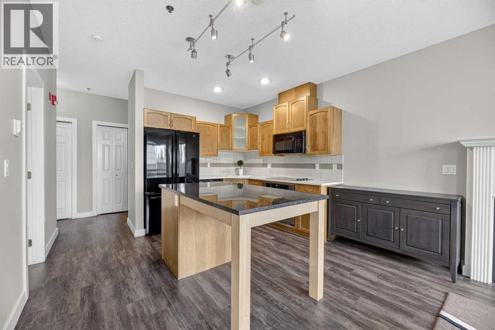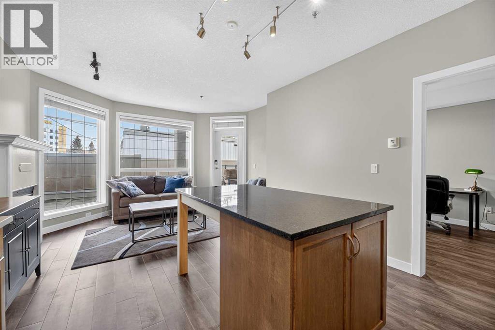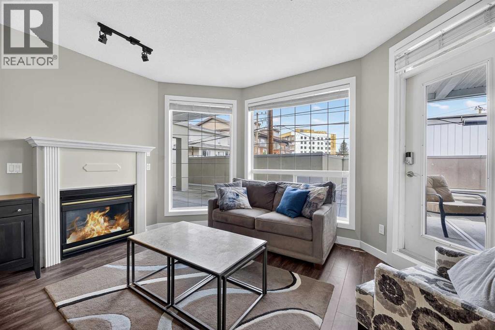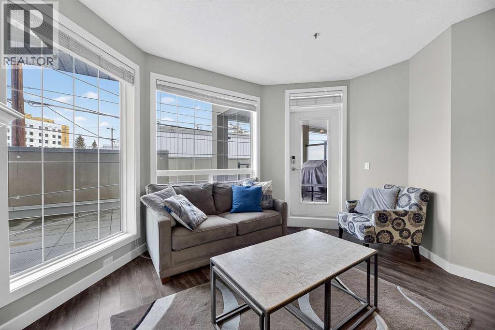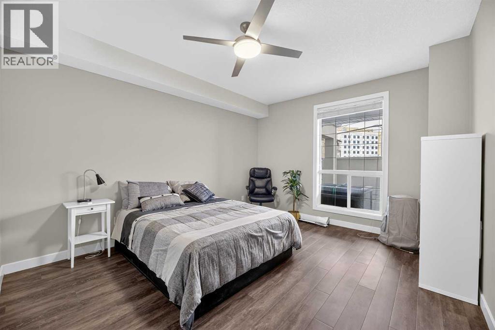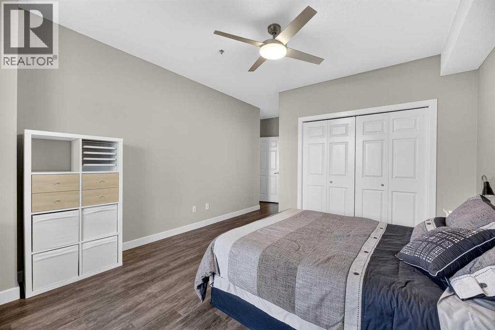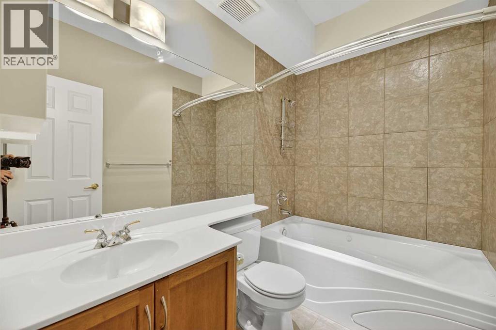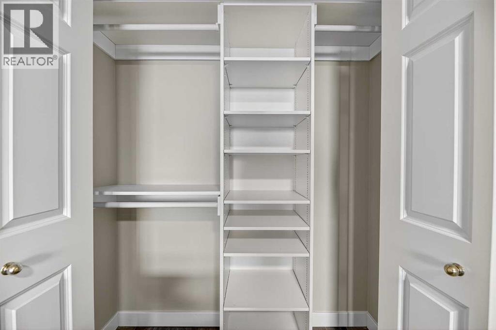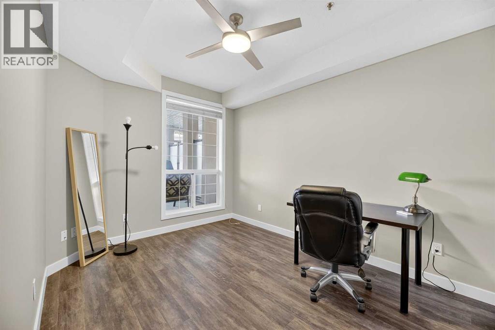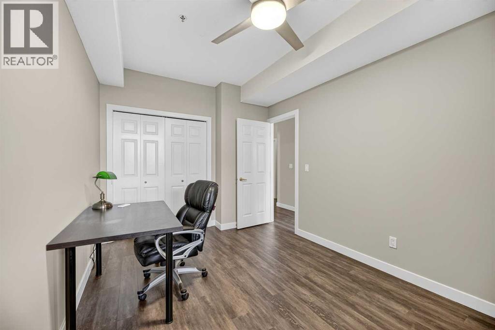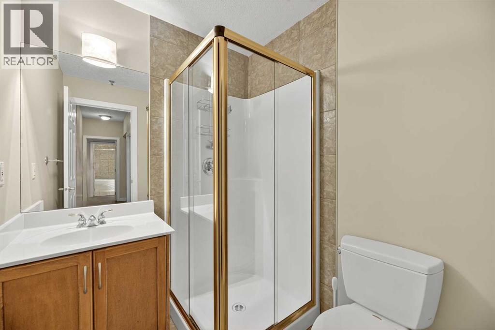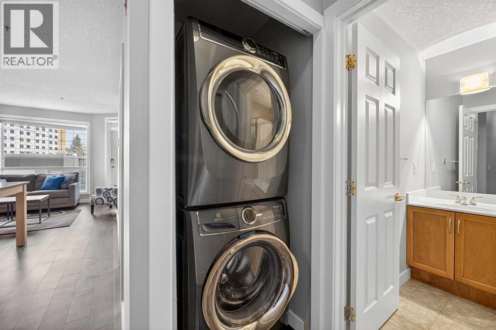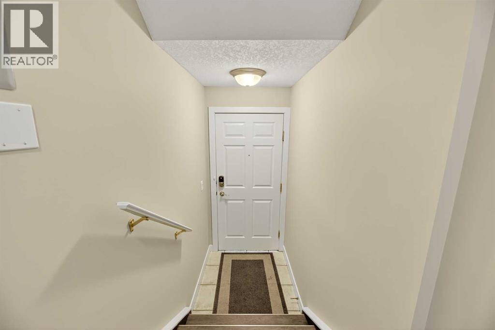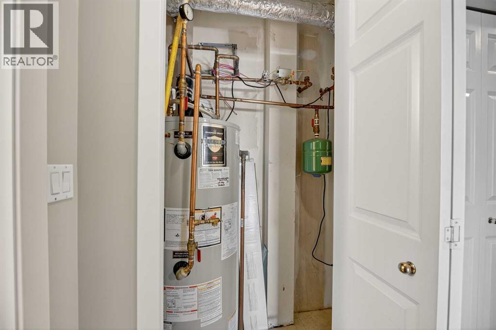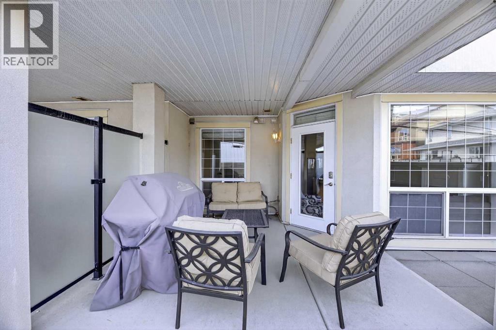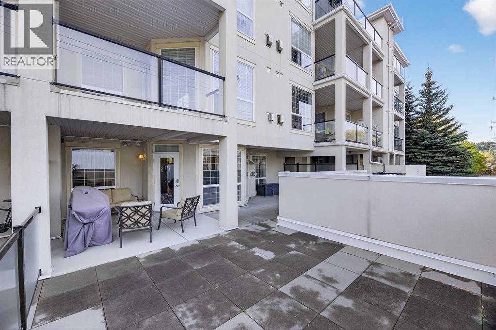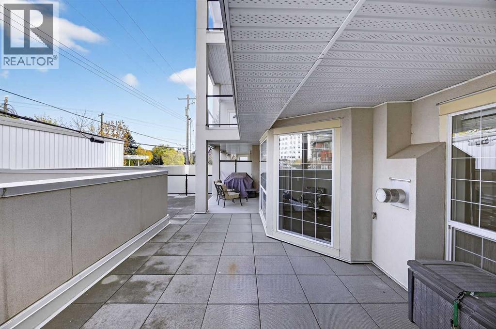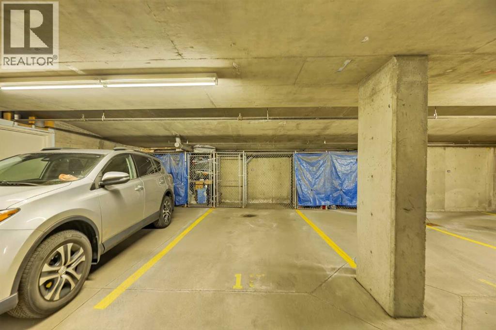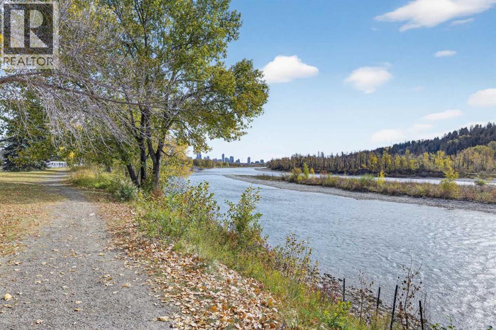107, 3412 Parkdale Boulevard Nw Calgary, Alberta T2N 3T4
$375,000Maintenance, Common Area Maintenance, Insurance, Ground Maintenance, Property Management, Reserve Fund Contributions, Waste Removal
$617.28 Monthly
Maintenance, Common Area Maintenance, Insurance, Ground Maintenance, Property Management, Reserve Fund Contributions, Waste Removal
$617.28 MonthlyLook no further! This freshly painted, move-in-ready 2-bedroom, 2-bath home is ideally located directly across from the river pathway—outside of both the flood and flood fringe zones—and offers quick access to downtown and a straight shot to the mountains. Enjoy a vibrant lifestyle with top amenities nearby including Foothills Hospital, Market Mall, the University District, Angel’s Café, Lic’s Ice Cream, and the Lazy Loaf and Kettle. Inside, the open-concept main living area is designed for entertaining, featuring a spacious kitchen with an oversized eating island, abundant counter space, and a cozy corner gas fireplace that sets the perfect ambiance. From the living room, step out to your massive private patio, partially covered for year-round enjoyment. The generous primary suite includes a large custom organizer closet and a 4-piece ensuite with jetted tub. A second bedroom with its own custom closet, a 3-piece bathroom, and in-suite laundry complete this well-designed floor plan. Added value comes with a titled heated underground parking stall, a storage locker, and access to a secure common bike storage room. This home truly has it all—you’ll love living here! (id:58331)
Property Details
| MLS® Number | A2260538 |
| Property Type | Single Family |
| Community Name | Parkdale |
| Community Features | Pets Allowed With Restrictions |
| Features | Other, Closet Organizers, No Animal Home, No Smoking Home, Gas Bbq Hookup, Parking |
| Parking Space Total | 1 |
| Plan | 9913090 |
Building
| Bathroom Total | 2 |
| Bedrooms Above Ground | 2 |
| Bedrooms Total | 2 |
| Appliances | See Remarks |
| Constructed Date | 1999 |
| Construction Material | Wood Frame |
| Construction Style Attachment | Attached |
| Cooling Type | None |
| Exterior Finish | Stucco |
| Fire Protection | Smoke Detectors |
| Fireplace Present | Yes |
| Fireplace Total | 1 |
| Flooring Type | Ceramic Tile, Vinyl Plank |
| Foundation Type | Poured Concrete |
| Heating Fuel | Natural Gas |
| Heating Type | In Floor Heating |
| Stories Total | 4 |
| Size Interior | 848 Ft2 |
| Total Finished Area | 848 Sqft |
| Type | Apartment |
Land
| Acreage | No |
| Size Total Text | Unknown |
| Zoning Description | M-c2 |
Rooms
| Level | Type | Length | Width | Dimensions |
|---|---|---|---|---|
| Main Level | Living Room | 14.00 Ft x 11.58 Ft | ||
| Main Level | Eat In Kitchen | 11.17 Ft x 8.67 Ft | ||
| Main Level | Primary Bedroom | 14.00 Ft x 12.08 Ft | ||
| Main Level | 4pc Bathroom | 8.08 Ft x 5.33 Ft | ||
| Main Level | Bedroom | 13.67 Ft x 9.33 Ft | ||
| Main Level | 3pc Bathroom | 6.00 Ft x 5.67 Ft | ||
| Main Level | Laundry Room | 3.00 Ft x 3.00 Ft | ||
| Main Level | Furnace | 4.67 Ft x 2.17 Ft | ||
| Main Level | Other | 7.08 Ft x 3.75 Ft |
Contact Us
Contact us for more information
