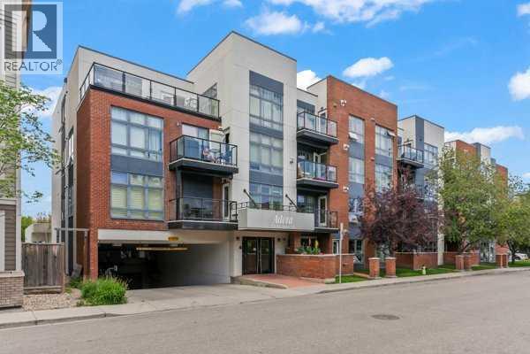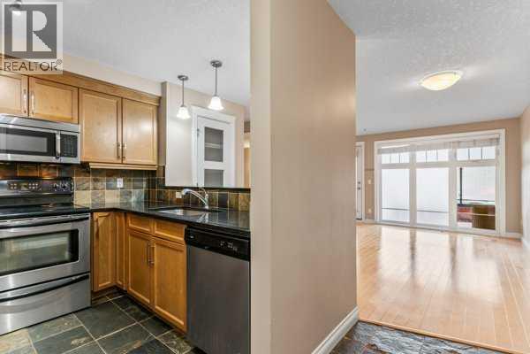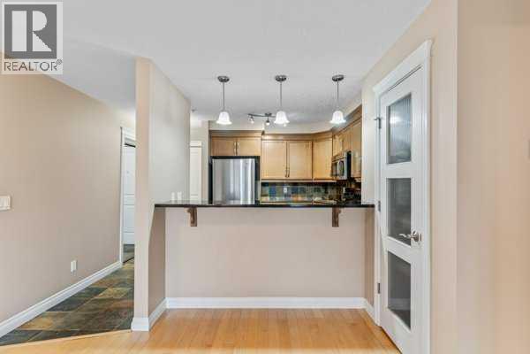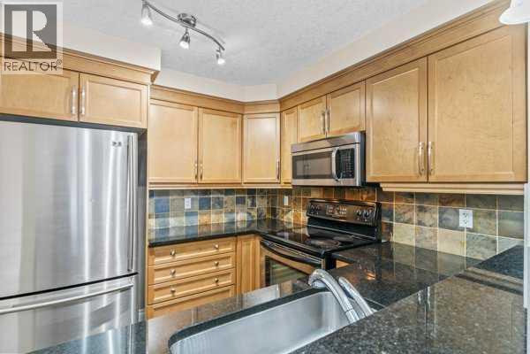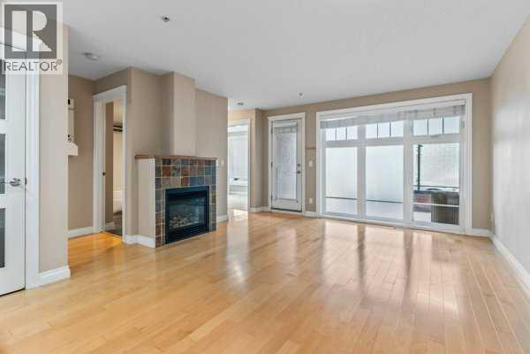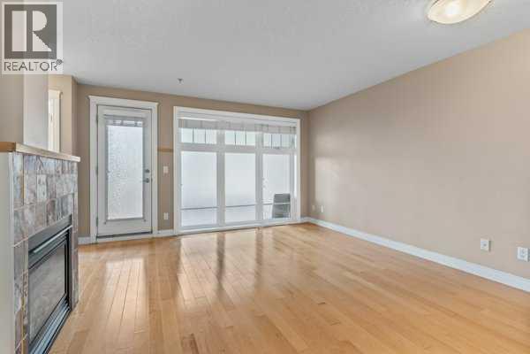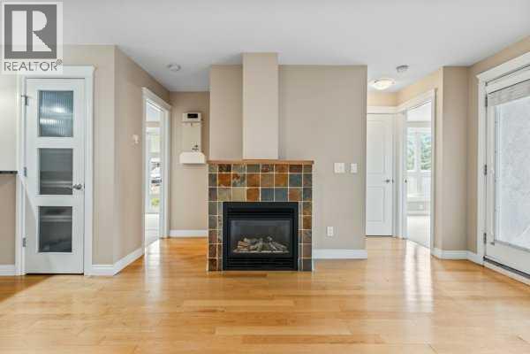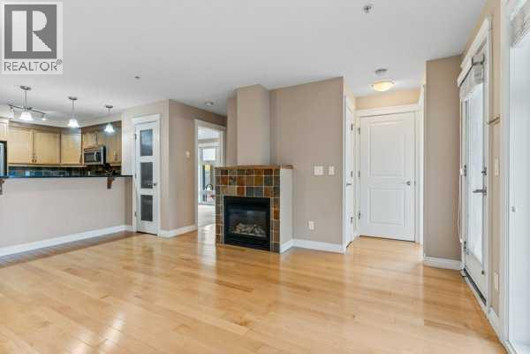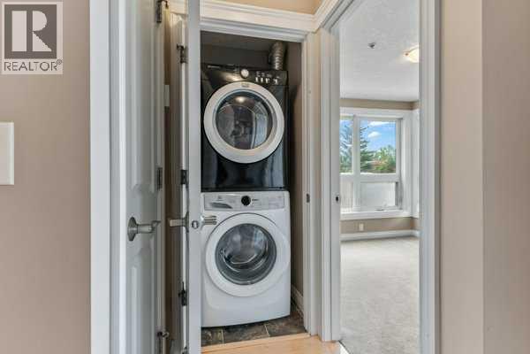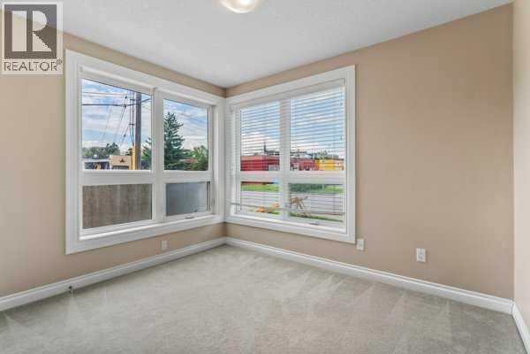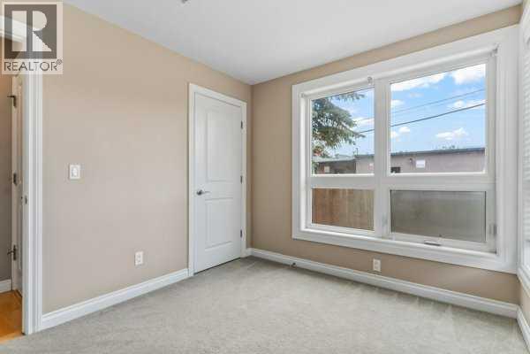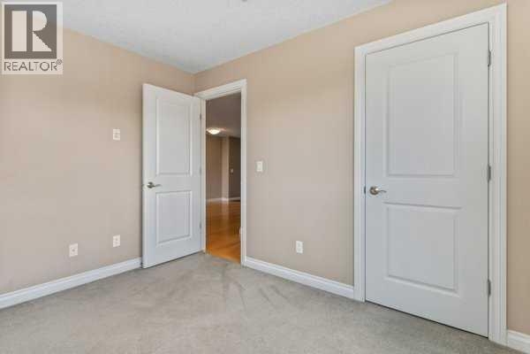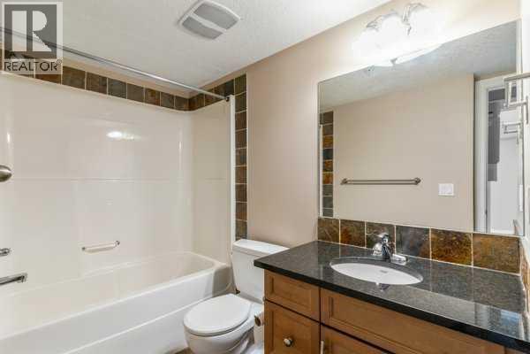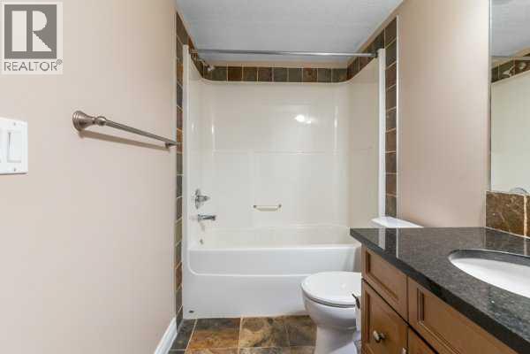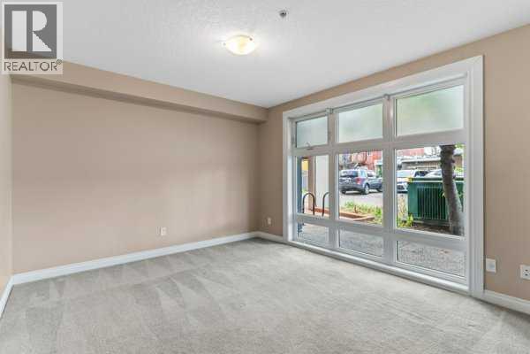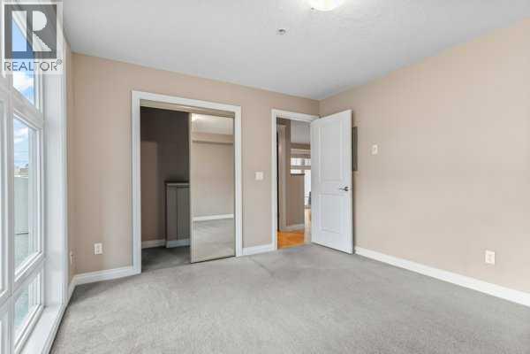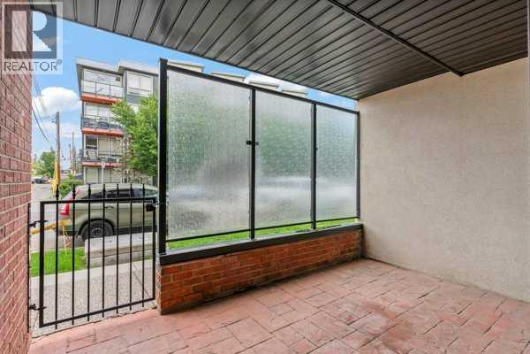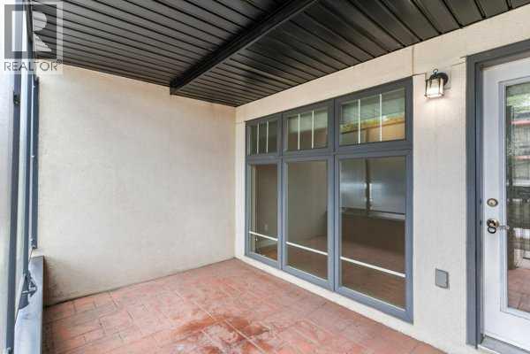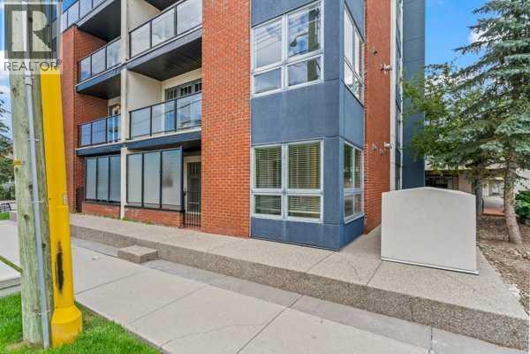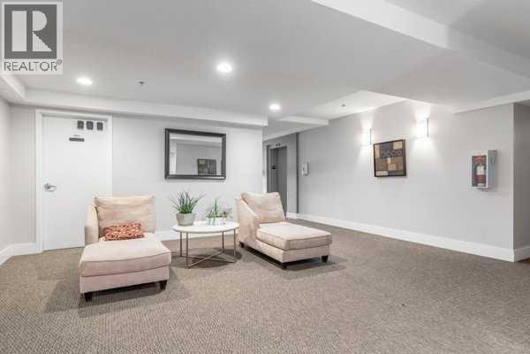107, 725 4 Street Ne Calgary, Alberta T2E 3S7
$279,000Maintenance, Common Area Maintenance, Heat, Insurance, Ground Maintenance, Property Management, Reserve Fund Contributions, Sewer, Waste Removal, Water
$689.34 Monthly
Maintenance, Common Area Maintenance, Heat, Insurance, Ground Maintenance, Property Management, Reserve Fund Contributions, Sewer, Waste Removal, Water
$689.34 MonthlyThis inviting 2-bedroom, 1-bathroom condo offers approximately 738 sq. ft. of well-designed space that blends functionality with style.Slate tile flooring in the entry and kitchen sets a warm tone, complemented by stainless steel appliances, granite countertops, and a practical U-shaped layout with a raised breakfast bar and pantry. The open-concept living area features rich hardwood floors and a cozy gas fireplace with a stylish slate surround, while the bedrooms are positioned on opposite sides for privacy.The spacious primary bedroom is bright and comfortable with generous closet space, while the second bedroom is ideal for guests, a home office, or hobbies. Additional conveniences include in-floor heating, a built-in humidifier, and in-suite laundry tucked neatly away. Step out from the living room to your covered patio—perfect for relaxing or entertaining outdoors.This home also includes one covered parking stall and access to a rooftop patio with sweeping city views. Ideally located in Bridgeland, you’re steps from the Bow River pathways, parks, shops, restaurants, and transit, and just minutes from the Calgary Zoo, Prince’s Island Park, and downtown.Note: The Adora Condominium is proactively renewing its exterior. The next scheduled phase (windows, doors, and waterproofing) is fully funded and slated for late 2025 to early 2026. The seller is participating in the approved payment plan for their portion of this work. (id:58331)
Property Details
| MLS® Number | A2247142 |
| Property Type | Single Family |
| Community Name | Renfrew |
| Amenities Near By | Playground, Schools, Shopping |
| Community Features | Pets Allowed With Restrictions |
| Features | See Remarks, Parking |
| Parking Space Total | 1 |
| Plan | 0813070;5 |
Building
| Bathroom Total | 1 |
| Bedrooms Above Ground | 2 |
| Bedrooms Total | 2 |
| Appliances | Refrigerator, Dishwasher, Stove, Microwave Range Hood Combo, Window Coverings, Washer & Dryer |
| Constructed Date | 2007 |
| Construction Material | Wood Frame |
| Construction Style Attachment | Attached |
| Cooling Type | None |
| Exterior Finish | Brick, Stucco |
| Fireplace Present | Yes |
| Fireplace Total | 1 |
| Flooring Type | Carpeted, Hardwood, Tile |
| Heating Type | In Floor Heating |
| Stories Total | 4 |
| Size Interior | 738 Ft2 |
| Total Finished Area | 737.84 Sqft |
| Type | Apartment |
Parking
| Covered |
Land
| Acreage | No |
| Land Amenities | Playground, Schools, Shopping |
| Size Total Text | Unknown |
| Zoning Description | M-c2 |
Rooms
| Level | Type | Length | Width | Dimensions |
|---|---|---|---|---|
| Main Level | 4pc Bathroom | 10.58 Ft x 5.50 Ft | ||
| Main Level | Bedroom | 10.58 Ft x 9.00 Ft | ||
| Main Level | Primary Bedroom | 11.17 Ft x 12.42 Ft | ||
| Main Level | Kitchen | 8.58 Ft x 8.33 Ft | ||
| Main Level | Living Room | 13.50 Ft x 17.67 Ft |
Contact Us
Contact us for more information
