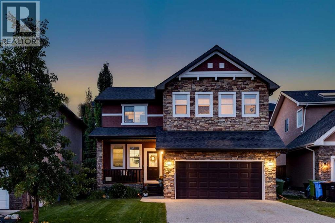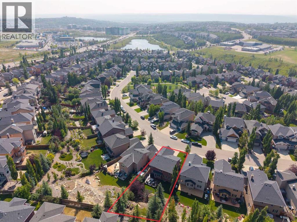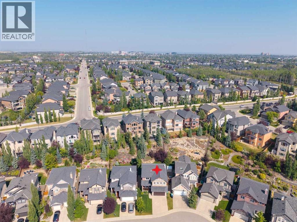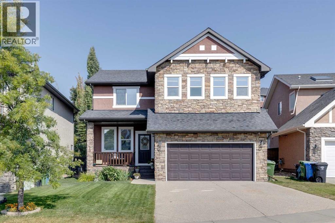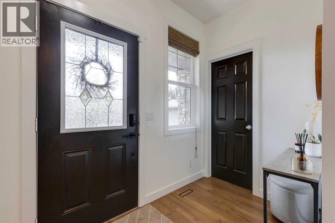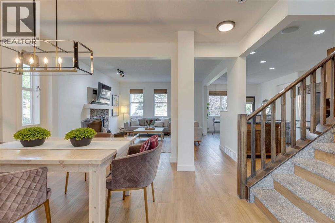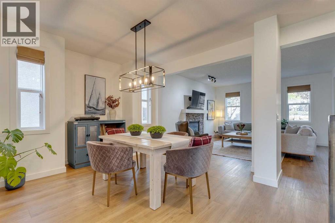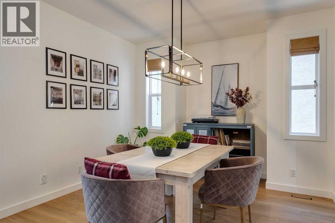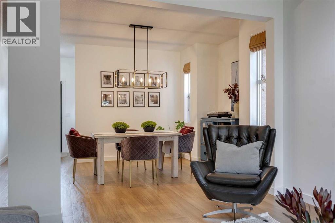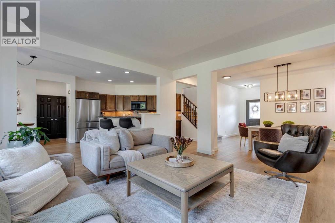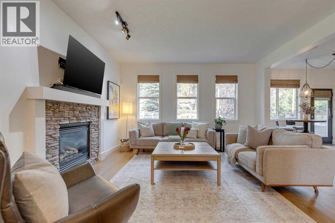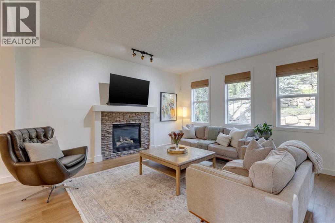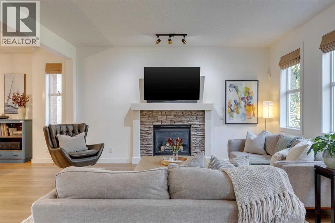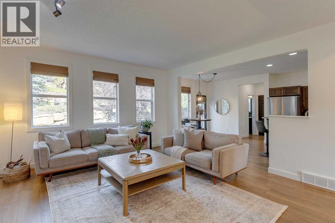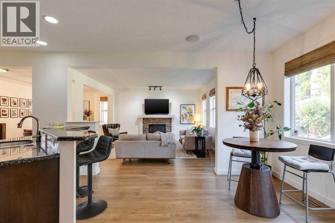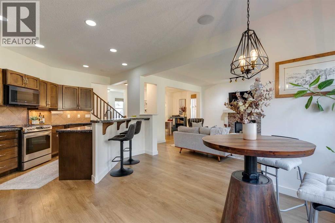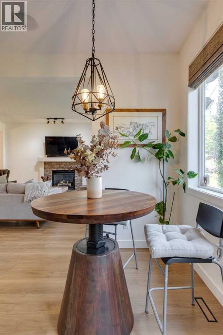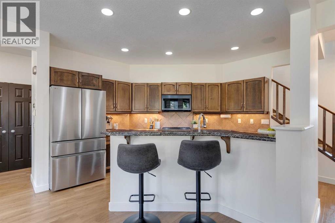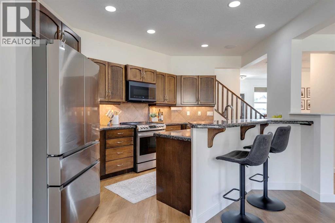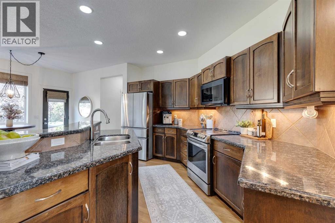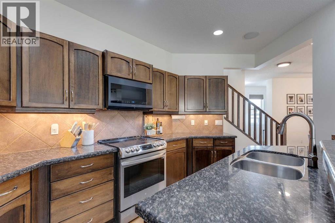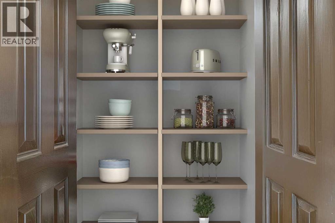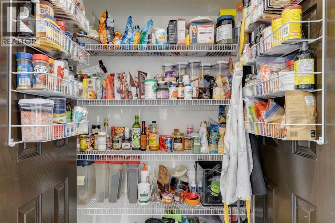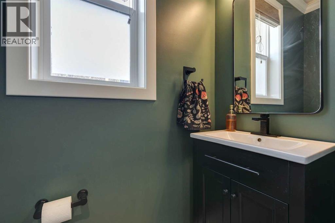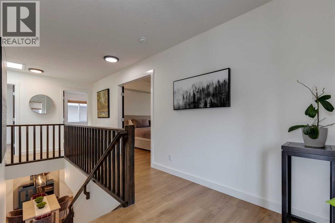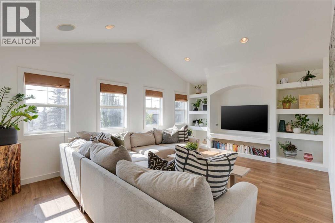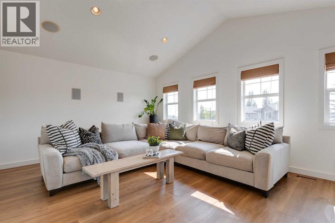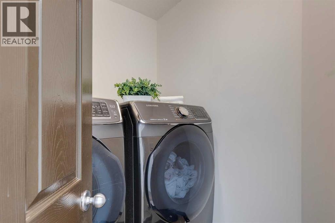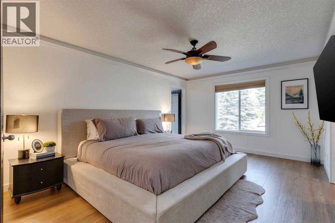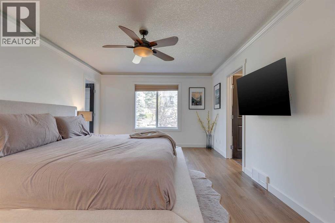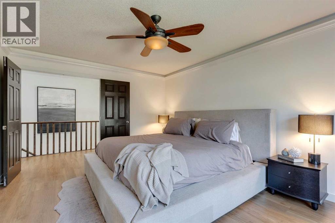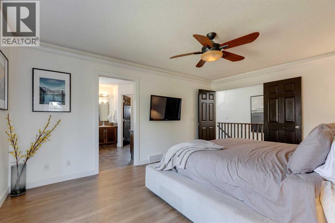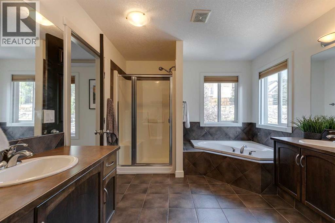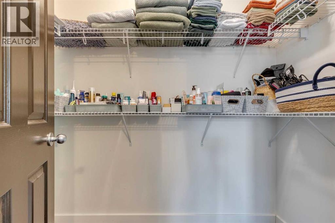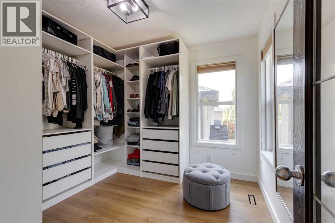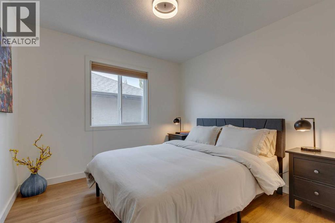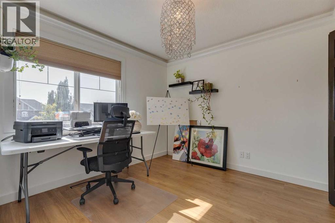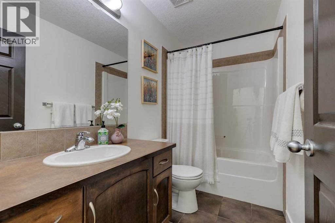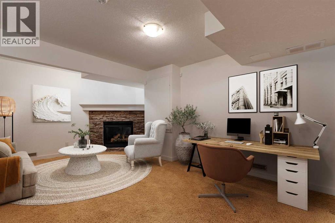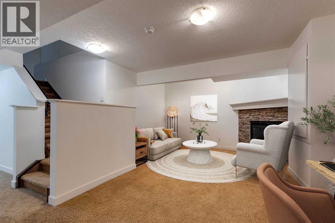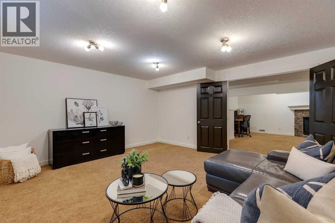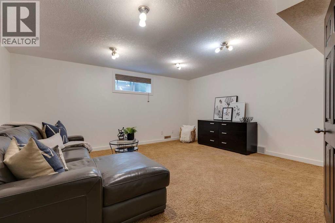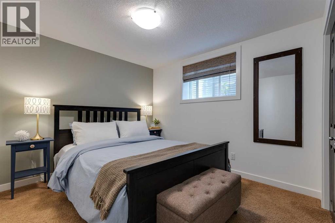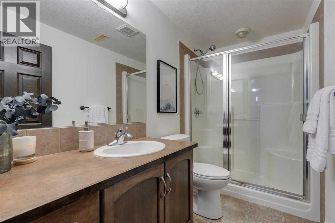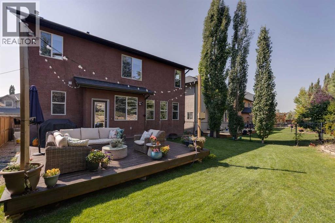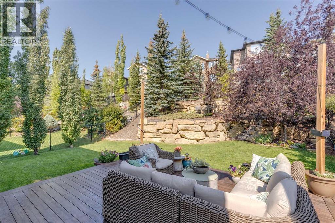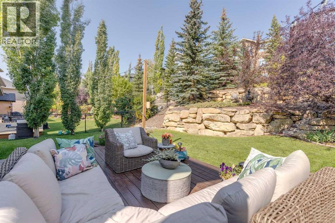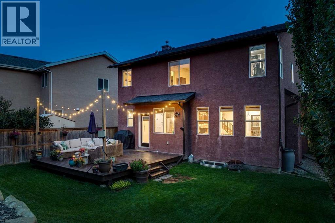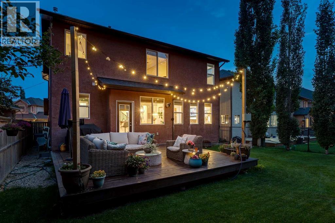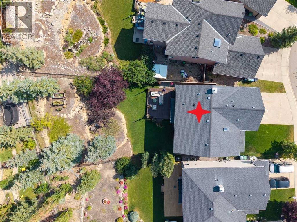4 Bedroom
4 Bathroom
2,379 ft2
Fireplace
Central Air Conditioning
Forced Air
$1,198,800
Welcome to this incredible family home in the prestigious community of Aspen Woods. With over 3,200 square feet of meticulously designed living space, this residence is filled with high-end features and thoughtful upgrades. The main floor is bright and open, beginning with new wide-plank LVP flooring. The flexible layout flows seamlessly from the dining area to a spacious, light-filled living room featuring a stunning stone gas fireplace—perfect for cozy gatherings. The gourmet-style kitchen is a chef’s dream, equipped with new appliances, granite countertops, and a large island that overlooks a sun-filled breakfast nook. A beautifully updated two-piece bathroom completes this level.Upstairs, a spacious bonus room with vaulted ceilings and built-in shelving provides a versatile space for a media room or a quiet retreat. The primary suite is a true sanctuary, boasting a massive walk-in closet with custom built-ins and a spa-like ensuite bathroom. The ensuite features dual vanities, a large corner tub, a separate walk-in shower, and a second walk-in closet with new tile flooring. This floor also includes two more generous bedrooms, a full bathroom, and a conveniently located laundry room.The fully developed basement offers even more living space, with a versatile recreation room that can be used as a home gym, playroom, or media room. A second stone-framed gas fireplace creates a warm, inviting atmosphere, while a fourth bedroom and full bathroom make this level ideal for guests or older children. Step outside to a truly exceptional outdoor living experience. The private backyard is a rare find, nearly twice the size of other yards in the area, and is the perfect oasis for relaxation and entertaining. A spacious deck overlooks beautiful tiered sandstone landscaping and mature trees. Situated on a quiet street, this home offers an unbeatable location just steps from walking paths and a playground. It's also within easy walking distance of excellent schools and a wi de range of amenities. For a closer look at this stunning home, be sure to click the 3D virtual tour! (id:58331)
Property Details
|
MLS® Number
|
A2258231 |
|
Property Type
|
Single Family |
|
Community Name
|
Aspen Woods |
|
Amenities Near By
|
Park, Playground, Schools, Shopping |
|
Features
|
Pvc Window, French Door, Closet Organizers, No Smoking Home |
|
Parking Space Total
|
4 |
|
Plan
|
0511399 |
|
Structure
|
Deck |
Building
|
Bathroom Total
|
4 |
|
Bedrooms Above Ground
|
3 |
|
Bedrooms Below Ground
|
1 |
|
Bedrooms Total
|
4 |
|
Appliances
|
Washer, Refrigerator, Water Softener, Dishwasher, Stove, Dryer, Microwave Range Hood Combo, Window Coverings, Garage Door Opener |
|
Basement Development
|
Finished |
|
Basement Type
|
Full (finished) |
|
Constructed Date
|
2005 |
|
Construction Style Attachment
|
Detached |
|
Cooling Type
|
Central Air Conditioning |
|
Exterior Finish
|
Stone, Stucco |
|
Fireplace Present
|
Yes |
|
Fireplace Total
|
2 |
|
Flooring Type
|
Carpeted, Tile, Vinyl |
|
Foundation Type
|
Poured Concrete |
|
Half Bath Total
|
1 |
|
Heating Type
|
Forced Air |
|
Stories Total
|
2 |
|
Size Interior
|
2,379 Ft2 |
|
Total Finished Area
|
2379 Sqft |
|
Type
|
House |
Parking
Land
|
Acreage
|
No |
|
Fence Type
|
Fence |
|
Land Amenities
|
Park, Playground, Schools, Shopping |
|
Size Depth
|
42.11 M |
|
Size Frontage
|
13.07 M |
|
Size Irregular
|
681.00 |
|
Size Total
|
681 M2|7,251 - 10,889 Sqft |
|
Size Total Text
|
681 M2|7,251 - 10,889 Sqft |
|
Zoning Description
|
R-g |
Rooms
| Level |
Type |
Length |
Width |
Dimensions |
|
Lower Level |
3pc Bathroom |
|
|
5.00 Ft x 9.58 Ft |
|
Lower Level |
Bedroom |
|
|
9.67 Ft x 13.08 Ft |
|
Lower Level |
Family Room |
|
|
12.50 Ft x 17.00 Ft |
|
Lower Level |
Media |
|
|
16.42 Ft x 14.50 Ft |
|
Lower Level |
Storage |
|
|
10.92 Ft x 9.58 Ft |
|
Main Level |
2pc Bathroom |
|
|
6.75 Ft x 2.92 Ft |
|
Main Level |
Breakfast |
|
|
10.33 Ft x 9.08 Ft |
|
Main Level |
Dining Room |
|
|
16.33 Ft x 11.50 Ft |
|
Main Level |
Foyer |
|
|
8.50 Ft x 6.00 Ft |
|
Main Level |
Kitchen |
|
|
12.58 Ft x 12.83 Ft |
|
Main Level |
Living Room |
|
|
14.42 Ft x 14.92 Ft |
|
Upper Level |
4pc Bathroom |
|
|
9.25 Ft x 4.92 Ft |
|
Upper Level |
5pc Bathroom |
|
|
10.08 Ft x 16.17 Ft |
|
Upper Level |
Bedroom |
|
|
10.00 Ft x 10.08 Ft |
|
Upper Level |
Bedroom |
|
|
10.00 Ft x 9.92 Ft |
|
Upper Level |
Primary Bedroom |
|
|
12.17 Ft x 16.08 Ft |
|
Upper Level |
Bonus Room |
|
|
19.00 Ft x 13.08 Ft |
|
Upper Level |
Other |
|
|
10.00 Ft x 9.92 Ft |
