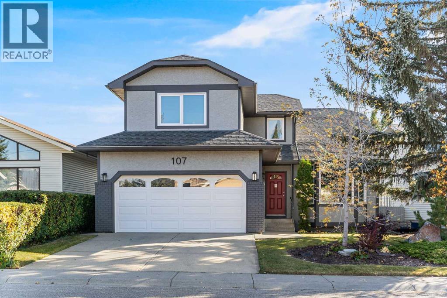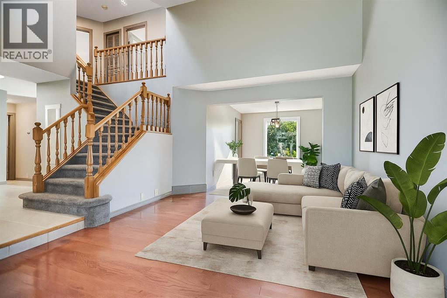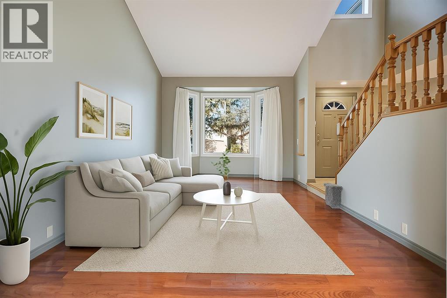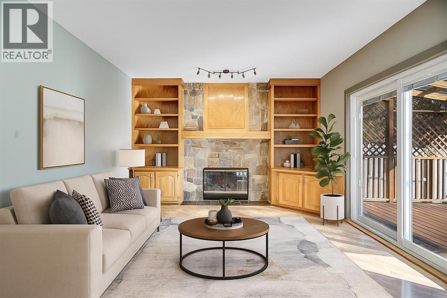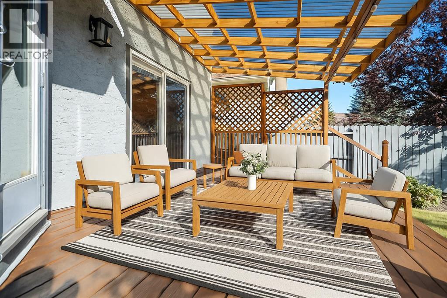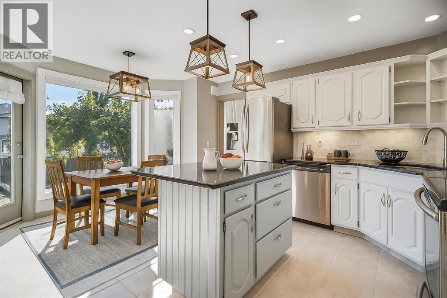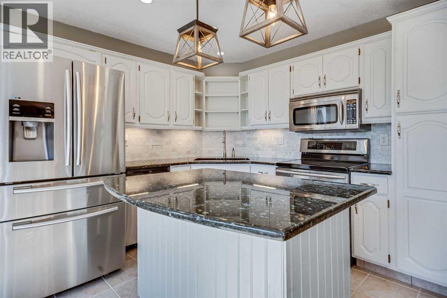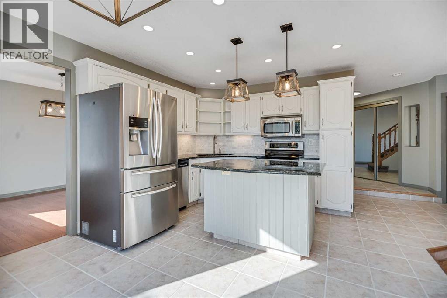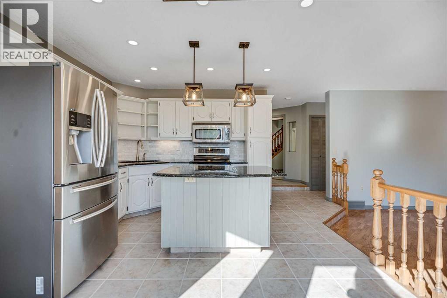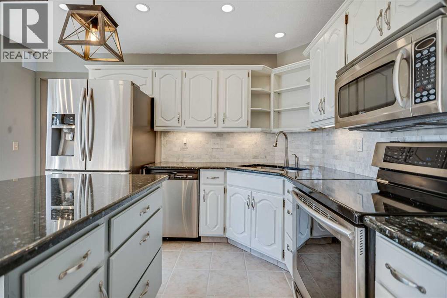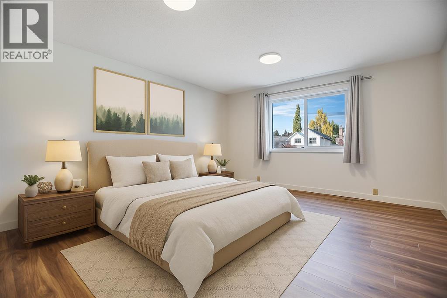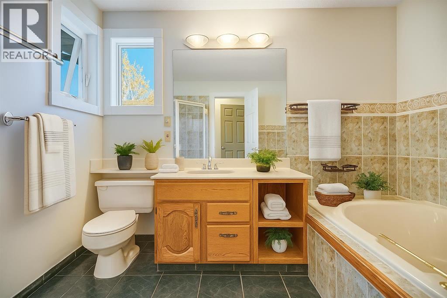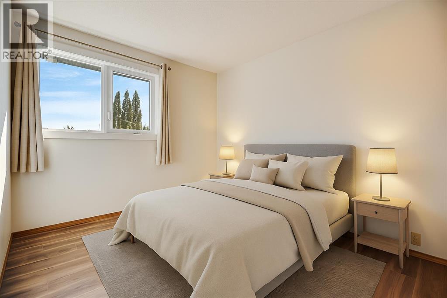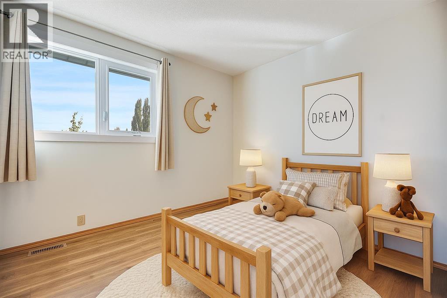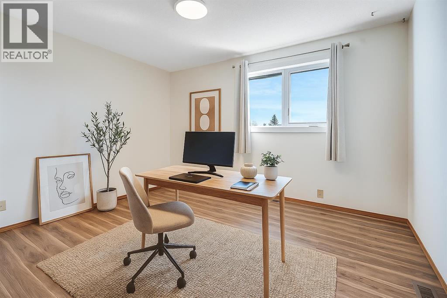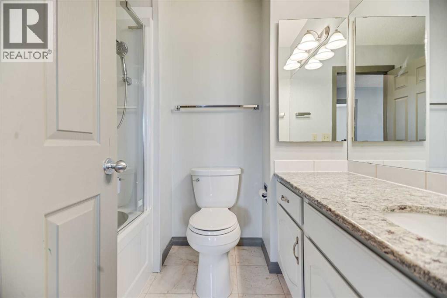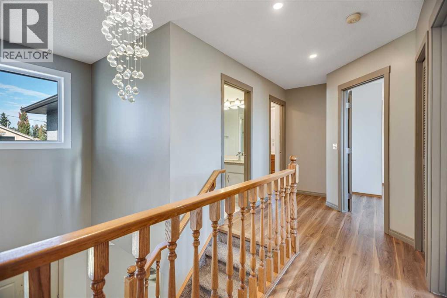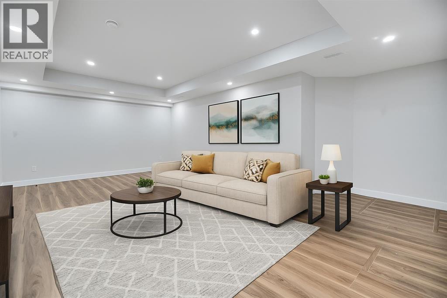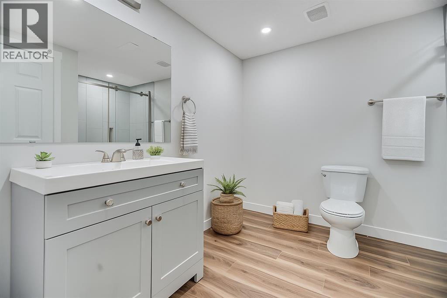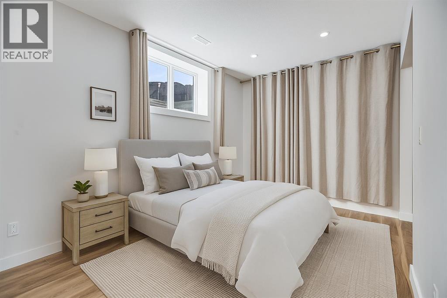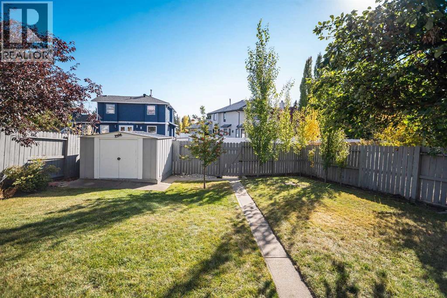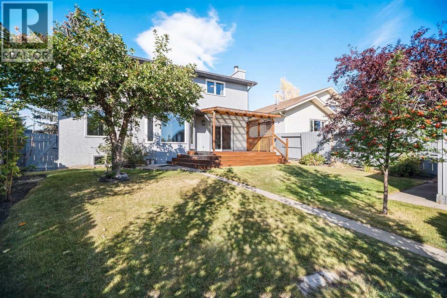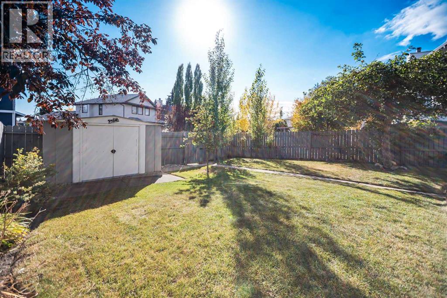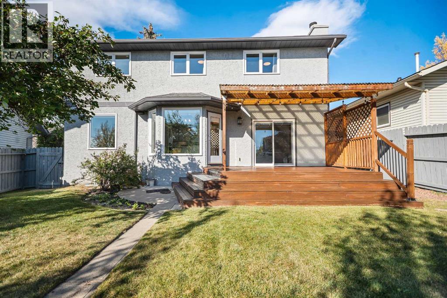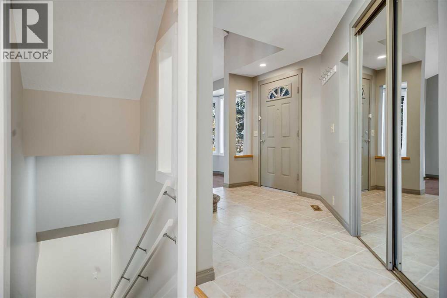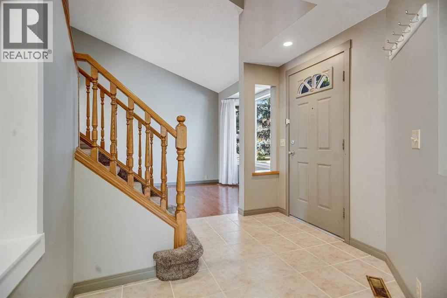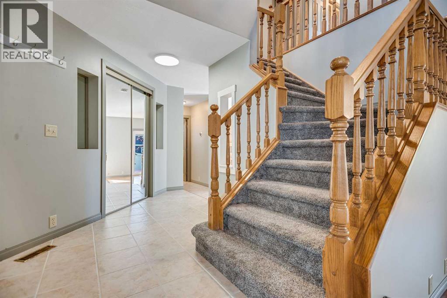5 Bedroom
4 Bathroom
2,062 ft2
Fireplace
Central Air Conditioning
Forced Air
Landscaped, Lawn
$829,900
Welcome to 107 Wood Valley Drive SW – A Beautifully Updated 5-Bedroom Home in the Heart of Woodbine! This fully finished 2 story home offers over 2,850 sq.ft. of developed living space, located on a quiet street in the sought-after community of Woodbine. Featuring 5 bedrooms, 3.5 bathrooms, and numerous updates, this property is perfect for growing families looking for space, comfort, and convenience. The upper level boasts four spacious bedrooms, including a massive primary suite complete with his-and-hers closets and a private 4-piece ensuite. The additional three bedrooms are generously sized and ideal for kids, guests, or home office space. On the main floor, you’ll find a bright and open floor plan with large windows, a sun-filled living room, and a formal dining area. The kitchen features stainless steel appliances, a cozy breakfast nook, and easy flow to the dining area – perfect for entertaining. The family room includes a wood-burning fireplace and sliding patio doors that lead out to a large deck, overlooking the fully fenced and landscaped backyard. A 2-piece powder room and main floor laundry potential complete this level. The brand-new professionally developed basement (2025) offers even more living space with a fifth bedroom, walk-in closet, a spacious recreation room, and a versatile den – great for a home office, gym, or hobby room. Additional features include: Newer triple-pane windows (2023) Fresh exterior paint (2023) Double attached garage + ample street parking. This home is located within walking distance to schools, parks, playgrounds, and local shopping. Enjoy quick access to Fish Creek Provincial Park, public transit, and major roadways. Don’t miss this fantastic opportunity to own a spacious, move-in-ready home in a family-friendly neighbourhood! (id:58331)
Property Details
|
MLS® Number
|
A2262746 |
|
Property Type
|
Single Family |
|
Community Name
|
Woodbine |
|
Amenities Near By
|
Playground, Schools, Shopping |
|
Features
|
Back Lane, No Animal Home, No Smoking Home |
|
Parking Space Total
|
4 |
|
Plan
|
8610985 |
|
Structure
|
Deck |
Building
|
Bathroom Total
|
4 |
|
Bedrooms Above Ground
|
4 |
|
Bedrooms Below Ground
|
1 |
|
Bedrooms Total
|
5 |
|
Appliances
|
Washer, Refrigerator, Dishwasher, Dryer, Microwave, Hood Fan, Window Coverings, Garage Door Opener |
|
Basement Development
|
Finished |
|
Basement Type
|
Full (finished) |
|
Constructed Date
|
1987 |
|
Construction Style Attachment
|
Detached |
|
Cooling Type
|
Central Air Conditioning |
|
Fireplace Present
|
Yes |
|
Fireplace Total
|
1 |
|
Flooring Type
|
Ceramic Tile, Hardwood |
|
Foundation Type
|
Poured Concrete |
|
Half Bath Total
|
1 |
|
Heating Fuel
|
Natural Gas |
|
Heating Type
|
Forced Air |
|
Stories Total
|
2 |
|
Size Interior
|
2,062 Ft2 |
|
Total Finished Area
|
2062 Sqft |
|
Type
|
House |
Parking
Land
|
Acreage
|
No |
|
Fence Type
|
Fence |
|
Land Amenities
|
Playground, Schools, Shopping |
|
Landscape Features
|
Landscaped, Lawn |
|
Size Frontage
|
19 M |
|
Size Irregular
|
515.00 |
|
Size Total
|
515 M2|4,051 - 7,250 Sqft |
|
Size Total Text
|
515 M2|4,051 - 7,250 Sqft |
|
Zoning Description
|
R-cg |
Rooms
| Level |
Type |
Length |
Width |
Dimensions |
|
Second Level |
Primary Bedroom |
|
|
13.42 Ft x 18.50 Ft |
|
Second Level |
Bedroom |
|
|
10.33 Ft x 12.33 Ft |
|
Second Level |
Bedroom |
|
|
13.50 Ft x 13.00 Ft |
|
Second Level |
Bedroom |
|
|
10.33 Ft x 9.42 Ft |
|
Second Level |
4pc Bathroom |
|
|
Measurements not available |
|
Second Level |
4pc Bathroom |
|
|
Measurements not available |
|
Lower Level |
Bedroom |
|
|
14.67 Ft x 11.00 Ft |
|
Lower Level |
Den |
|
|
8.92 Ft x 9.17 Ft |
|
Lower Level |
3pc Bathroom |
|
|
Measurements not available |
|
Main Level |
2pc Bathroom |
|
|
Measurements not available |

