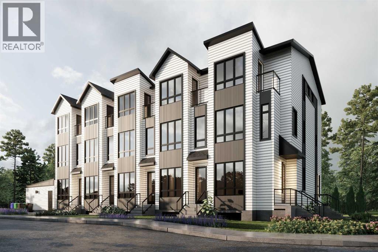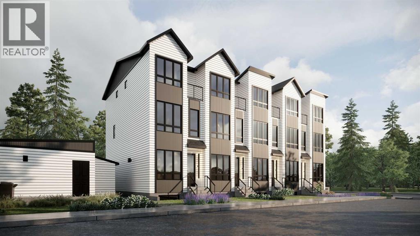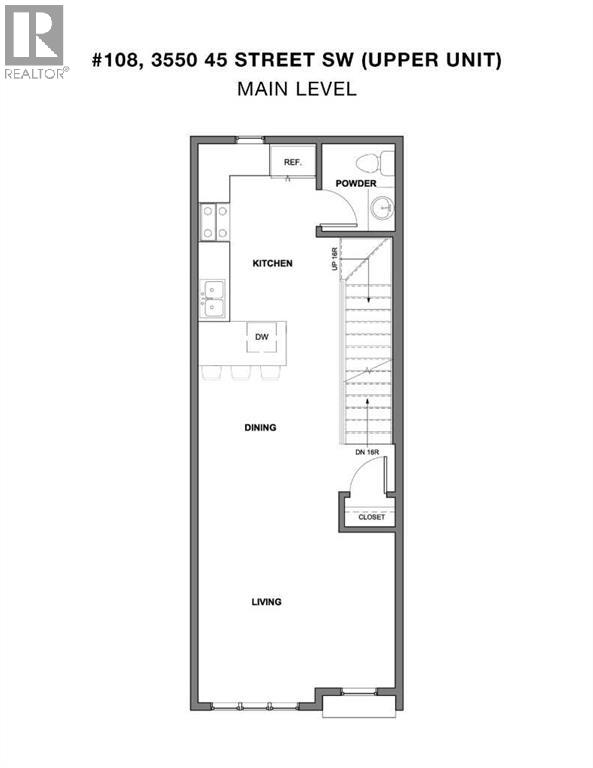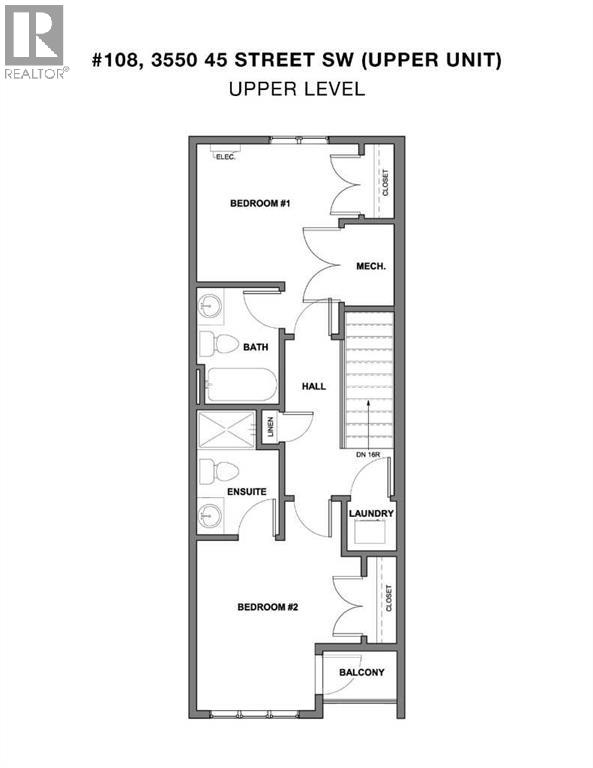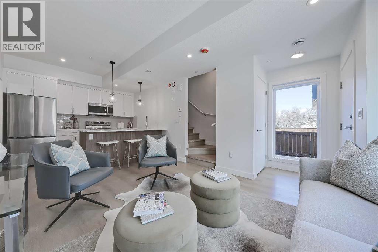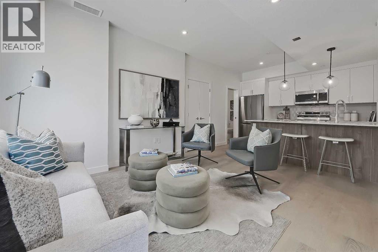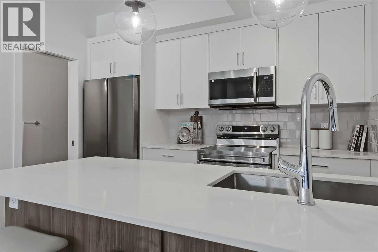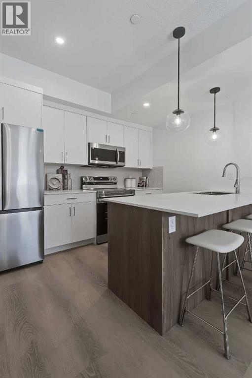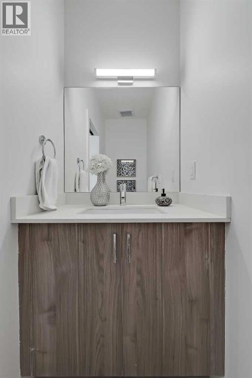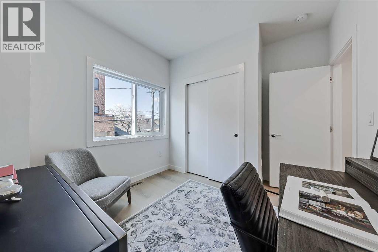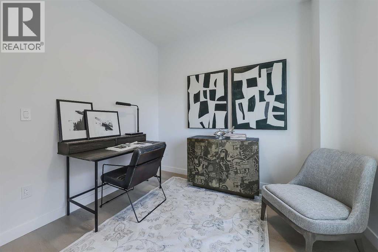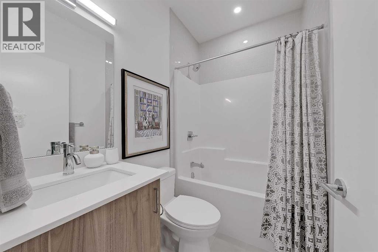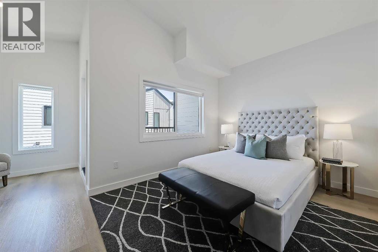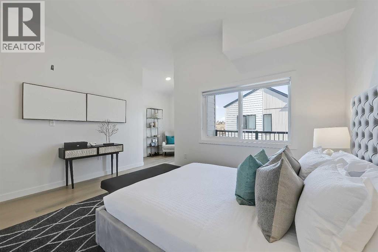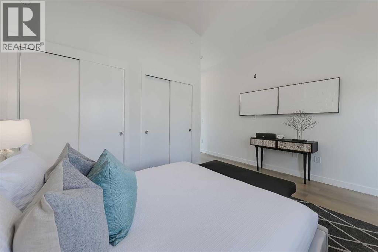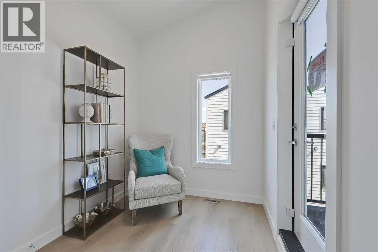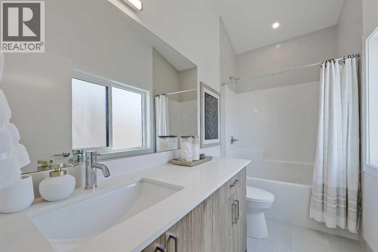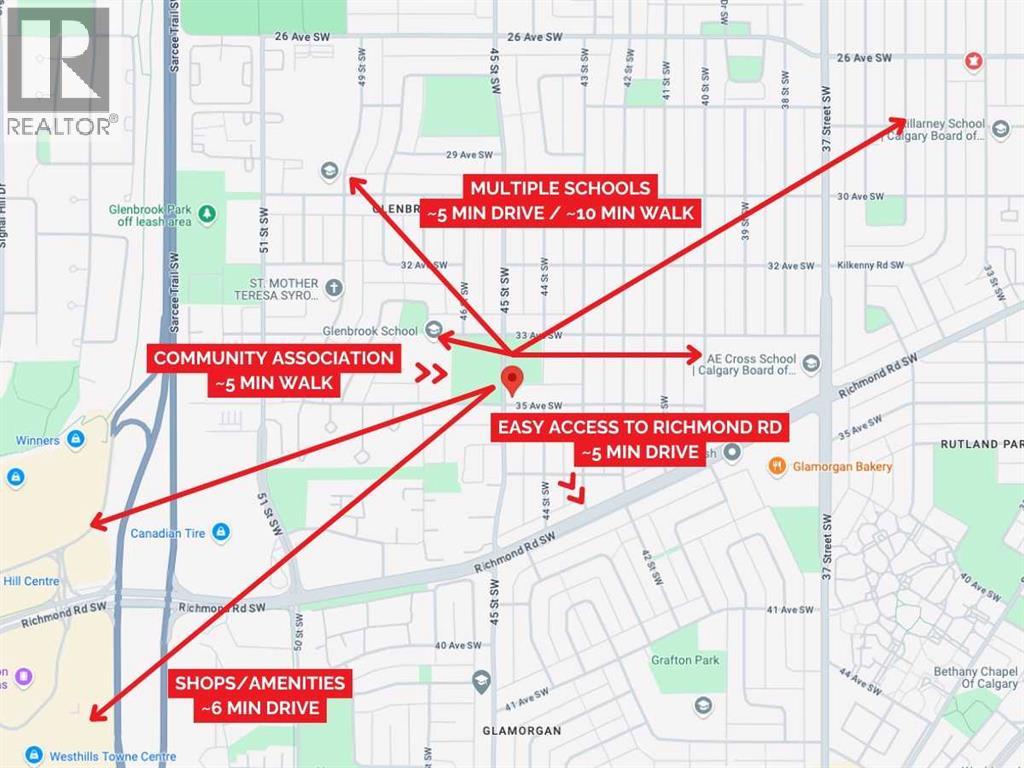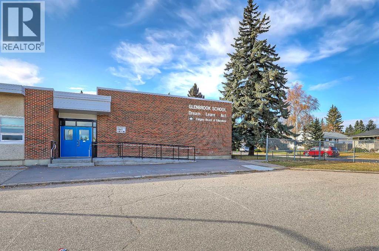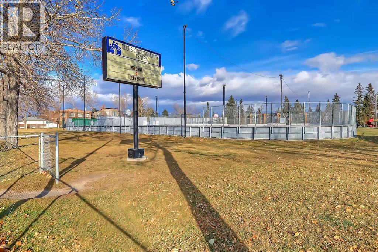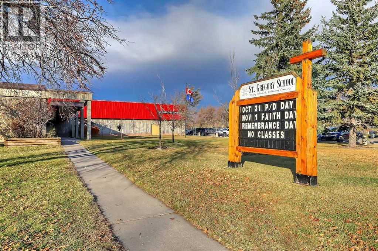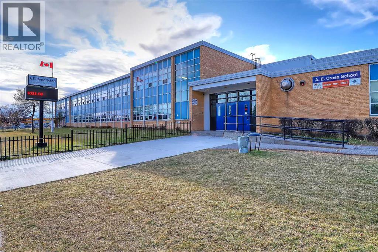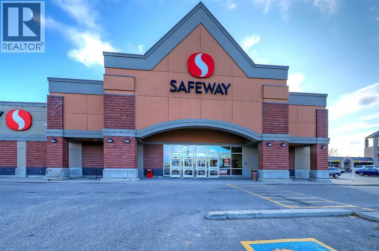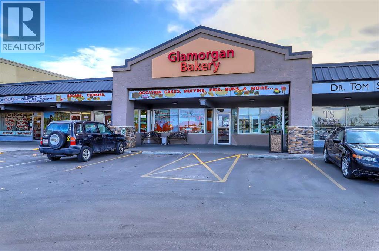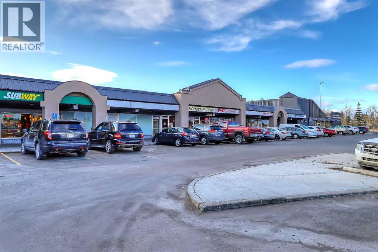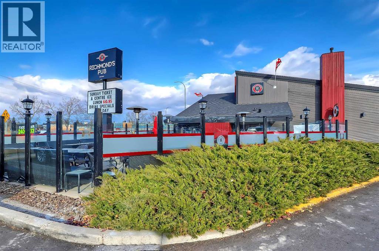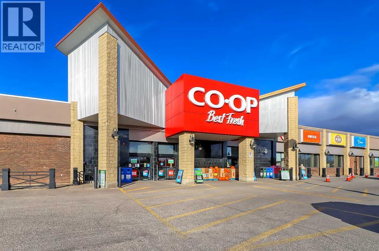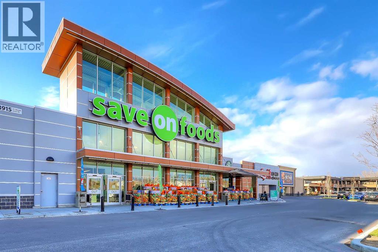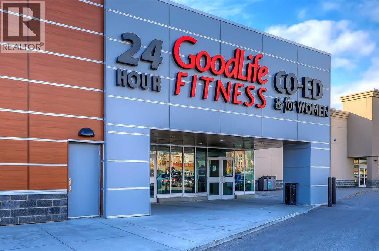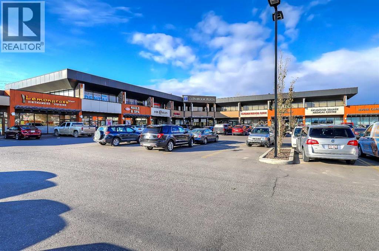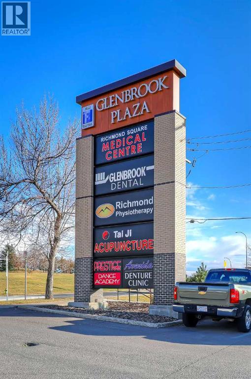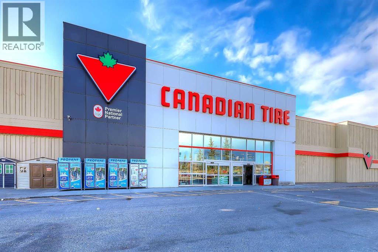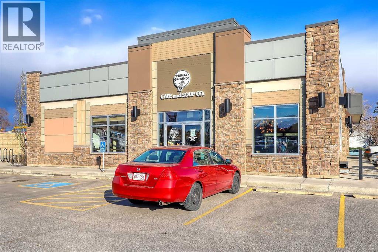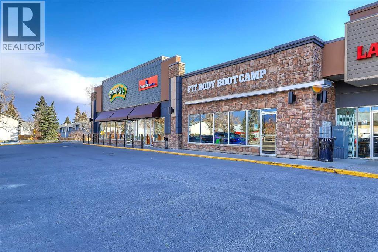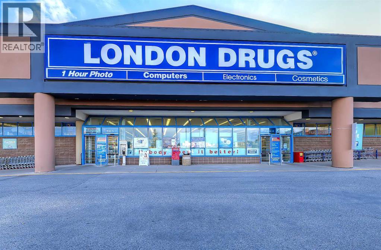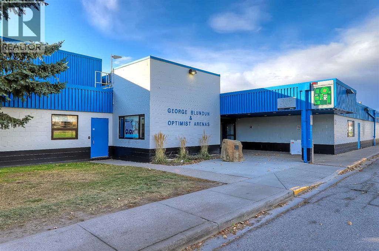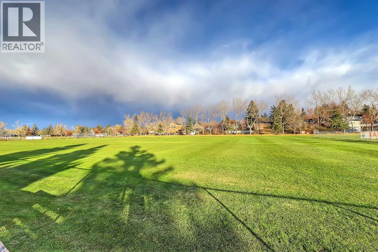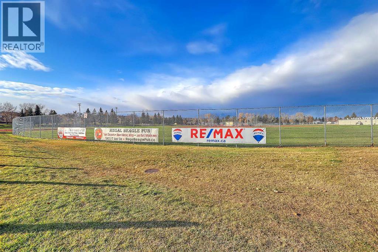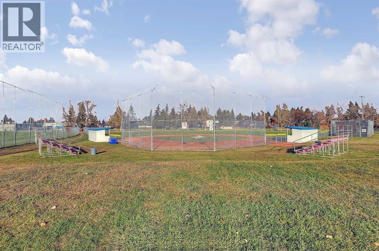2 Bedroom
3 Bathroom
1,078 ft2
See Remarks
Forced Air
$500,000Maintenance, Common Area Maintenance, Insurance, Reserve Fund Contributions
$265 Monthly
**ATTENTION FIRST-TIME BUYERS: You could qualify for up to a 100% GST rebate on this new home! Enquire today to find out more!** BRAND NEW TOWNHOME PROJECT COMING SOON TO GLENBROOK! With 5 upper-level units, and 5 lower-level units, this modern townhome project is sure to impress, with an unbeatable inner-city location and time still left to upgrade or customize! This upper-level 2-storey unit features nearly 1,100 sq ft, with 2 beds, 2.5 baths, and a single detached garage. Accessible by a private stairwell, the raised first floor offers a sunny and bright open-concept living space, with sleek, low-maintenance luxury vinyl plank (LVP) flooring and large windows throughout. Fully equipped, the modern kitchen features 2-tone slab-style cabinetry, quartz countertops including a breakfast bar with seating for three, and Samsung stainless steel appliances, including a French-door refrigerator and ceramic-top stove. The adjacent dining room is perfect for family meals and entertaining, while the living room's oversized window fills the space with natural light. Completing this level, a stylish 2-piece powder room offers custom cabinetry, quartz counters, an undermount sink and a full-height mirror – perfect for guests. A lacquered spindled railing leads to the sunny upper floor, where 2 bedrooms and 2 full bathrooms await. The primary bedroom boasts a 3pc ensuite and a private balcony overlooking the residential street out front. Down the hall is a well-sized 2nd bedroom boasting easy access to the main 4pc bathroom. Each bathroom features custom cabinetry, quartz countertops, undermount sinks, and fully tiled showers. The upper floor also houses a conveniently located laundry closet. Durable and stylish, the exterior features Hardie Board and Smart Board detailing, and brushed concrete steps and walks. Located in the heart of the sought-after SW inner-city community of Glenbrook, these brand-new townhomes boast a fantastic location right across the street from Glenbrook School and the Glenbrook Community Association. A number of major amenities are located within an easy 15-min walk, including Safeway, Glamorgan Bakery, and multiple restaurants including Richmond’s Pub. Plus, nearly every imaginable amenity can be found in nearby Westhills and Signal Hill Centres which are just a 6 minute drive away. Although peacefully tucked away on a lovely residential street, Sarcee Trail and Richmond Rd are both readily accessible, making everyday commuting around the city a breeze! Make this new townhome yours! *Interior photos are samples taken from past projects - actual finishes may vary. **RMS measurements derived from the builder’s plans and are subject to change upon completion. *VISIT MULTIMEDIA LINK FOR FULL DETAILS & FLOORPLANS!* (id:58331)
Property Details
|
MLS® Number
|
A2216066 |
|
Property Type
|
Single Family |
|
Community Name
|
Glenbrook |
|
Amenities Near By
|
Park, Playground, Recreation Nearby, Schools, Shopping |
|
Features
|
See Remarks |
|
Parking Space Total
|
1 |
|
Plan
|
Tbv |
Building
|
Bathroom Total
|
3 |
|
Bedrooms Above Ground
|
2 |
|
Bedrooms Total
|
2 |
|
Appliances
|
Refrigerator, Dishwasher, Stove, Microwave Range Hood Combo, Washer/dryer Stack-up |
|
Basement Type
|
None |
|
Constructed Date
|
2025 |
|
Construction Material
|
Poured Concrete, Wood Frame |
|
Construction Style Attachment
|
Attached |
|
Cooling Type
|
See Remarks |
|
Exterior Finish
|
Concrete |
|
Flooring Type
|
Tile, Vinyl Plank |
|
Foundation Type
|
Poured Concrete |
|
Half Bath Total
|
1 |
|
Heating Type
|
Forced Air |
|
Stories Total
|
2 |
|
Size Interior
|
1,078 Ft2 |
|
Total Finished Area
|
1077.5 Sqft |
|
Type
|
Row / Townhouse |
Parking
Land
|
Acreage
|
No |
|
Fence Type
|
Not Fenced |
|
Land Amenities
|
Park, Playground, Recreation Nearby, Schools, Shopping |
|
Size Total Text
|
Unknown |
|
Zoning Description
|
H-go |
Rooms
| Level |
Type |
Length |
Width |
Dimensions |
|
Second Level |
Living Room |
|
|
15.83 Ft x 13.17 Ft |
|
Second Level |
Kitchen |
|
|
15.00 Ft x 9.92 Ft |
|
Second Level |
Dining Room |
|
|
12.75 Ft x 9.92 Ft |
|
Second Level |
2pc Bathroom |
|
|
.00 Ft x .00 Ft |
|
Third Level |
Primary Bedroom |
|
|
11.42 Ft x 11.00 Ft |
|
Third Level |
Bedroom |
|
|
10.83 Ft x 9.25 Ft |
|
Third Level |
4pc Bathroom |
|
|
.00 Ft x .00 Ft |
|
Third Level |
3pc Bathroom |
|
|
.00 Ft x .00 Ft |
