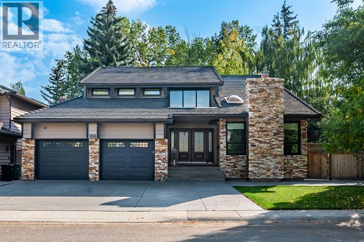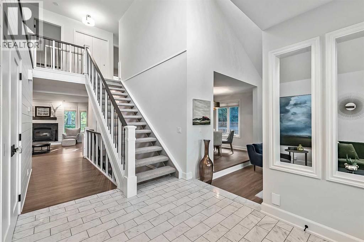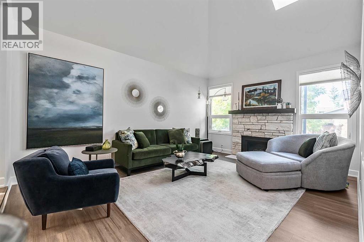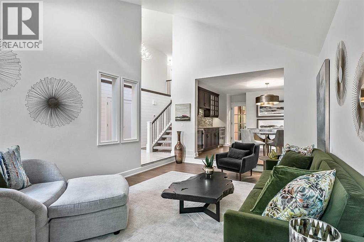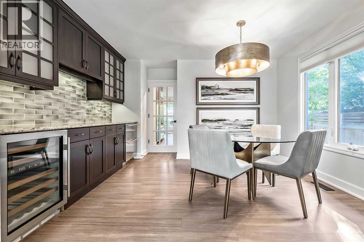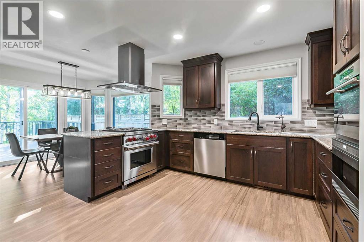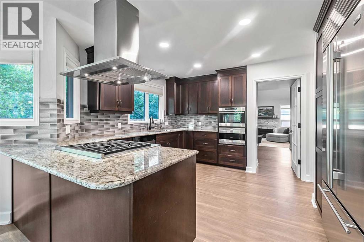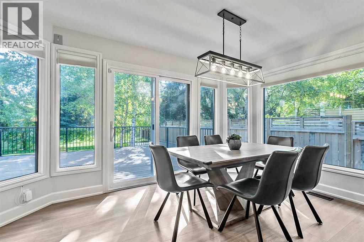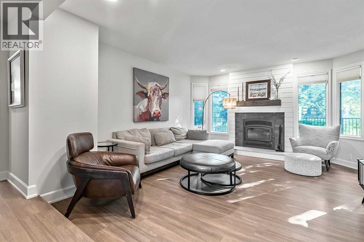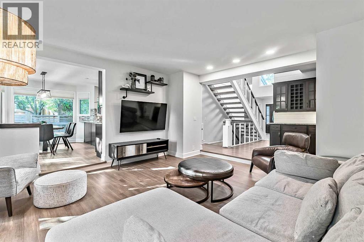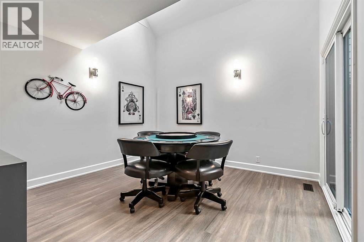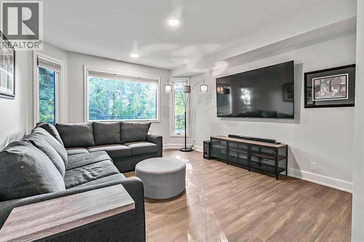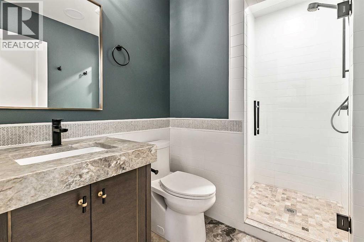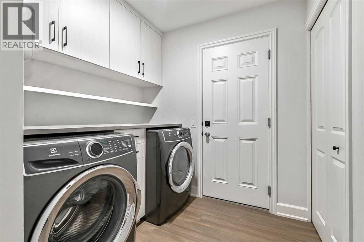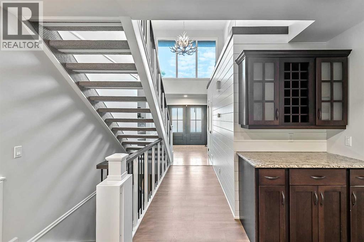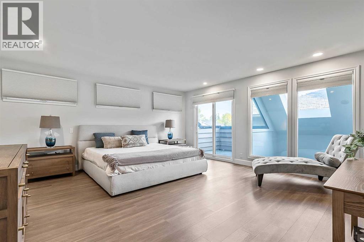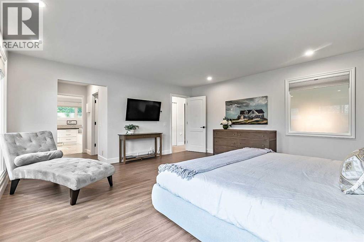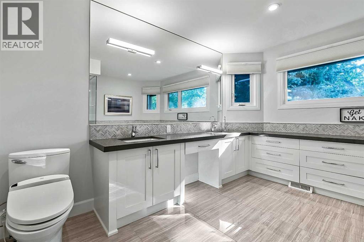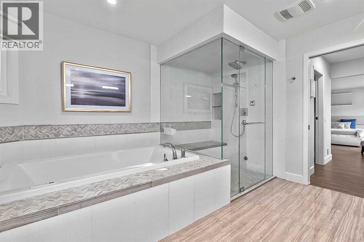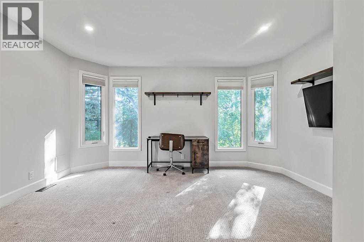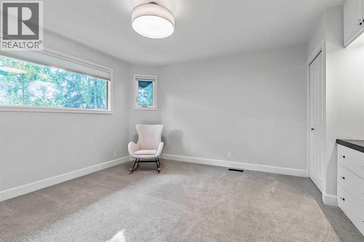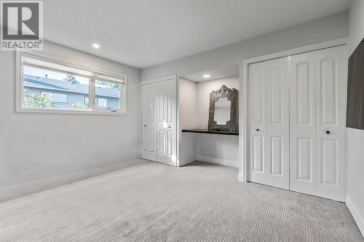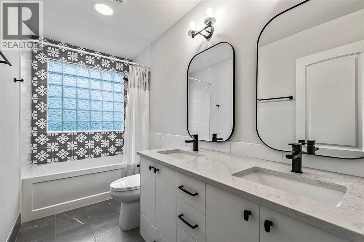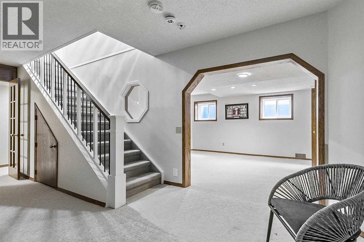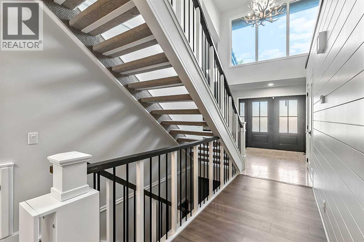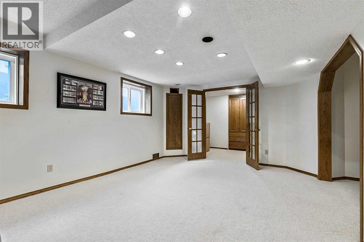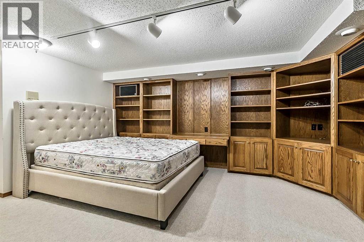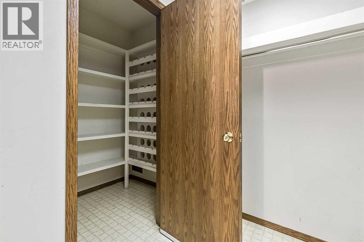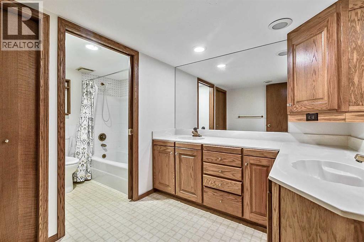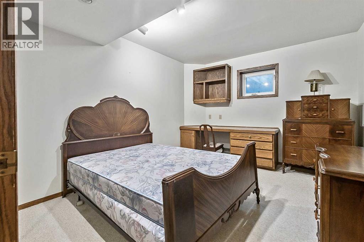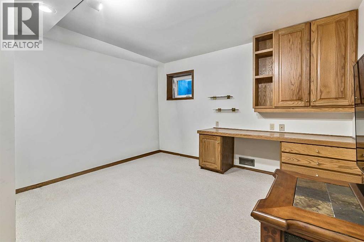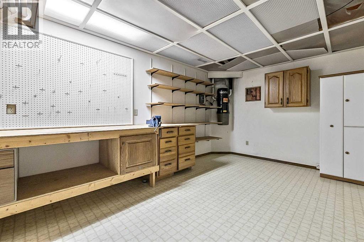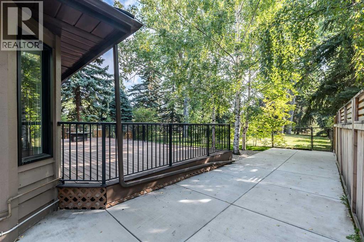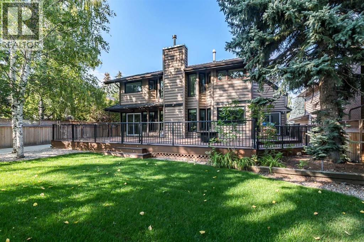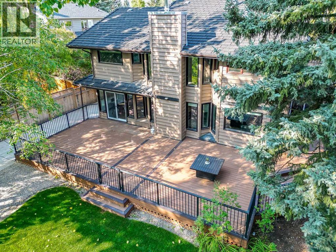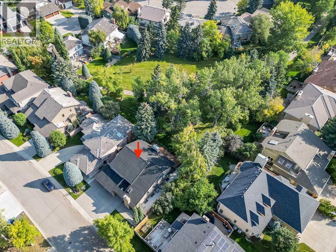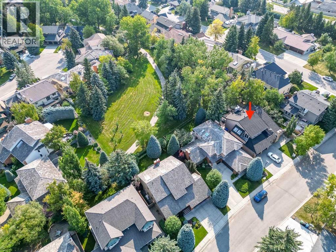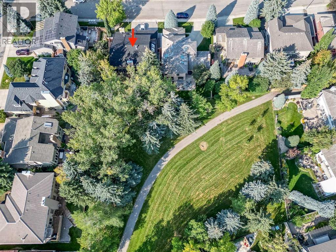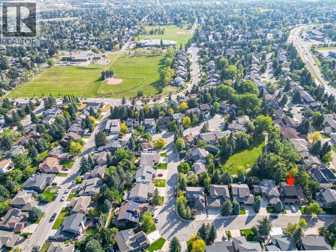7 Bedroom
4 Bathroom
3,049 ft2
Fireplace
Central Air Conditioning
Forced Air
Landscaped, Lawn
$1,495,000
Beautifully updated home backing onto a private park! Discover unparalleled sophistication in this magnificent renovated residence, masterfully positioned on one of the community's most coveted streets and backing onto tranquil parkland. This exceptional property presents over 4,700 square feet of meticulously crafted living space, featuring seven bedrooms and four bathrooms across multiple thoughtfully designed levels. Upon entry, soaring vaulted ceilings and an elegant open riser staircase create an atmosphere of grandeur. The formal living and dining areas provide gracious entertaining spaces, complemented by dual fireplaces including a gas feature and a classic wood-burning hearth that infuses the secondary living area with warmth and character. The gourmet kitchen showcases premium stainless steel appliances including Wolf gas range, steam convection oven, microwave, Sub-Zero refrigerator with cooling drawers, beverage center, and Miele dishwasher. Granite countertops and abundant storage complete this culinary sanctuary, flowing seamlessly to an expansive deck overlooking professionally landscaped grounds. The main level accommodates a versatile bedroom with adjacent three-piece bathroom, plus convenient laundry facilities and mudroom connecting to the oversized attached garage. The upper level houses the luxurious primary bedroom featuring dual closets and a spa-inspired five-piece ensuite with heated floors, jetted tub, and steam shower. Three additional generously proportioned bedrooms share a renovated four-piece bathroom. The fully developed basement offers two bedrooms, recreational space, office, and fourth bathroom. Premium mechanical systems include dual furnaces, hot water tanks, Kinetico water softener & reverse osmosis systems, and dual central air conditioning. Exterior improvements feature rubber roofing and concrete work, while windows were also updated within the past decade. This home's prime location puts you within walking distance to school s of all levels, fitness facilities, tennis courts, LRT, public transportation, all your amenities, and the natural beauty of Fish Creek Park and the prestigious Canyon Meadows Golf & Country Club! (id:58331)
Property Details
|
MLS® Number
|
A2257520 |
|
Property Type
|
Single Family |
|
Community Name
|
Canyon Meadows |
|
Amenities Near By
|
Golf Course, Park, Playground, Recreation Nearby, Schools, Shopping |
|
Community Features
|
Golf Course Development |
|
Features
|
Treed, Pvc Window, No Neighbours Behind, No Smoking Home, Level, Gas Bbq Hookup |
|
Parking Space Total
|
4 |
|
Plan
|
7911205 |
|
Structure
|
Deck |
Building
|
Bathroom Total
|
4 |
|
Bedrooms Above Ground
|
5 |
|
Bedrooms Below Ground
|
2 |
|
Bedrooms Total
|
7 |
|
Appliances
|
Refrigerator, Water Softener, Gas Stove(s), Oven, Microwave, Hood Fan, Washer & Dryer |
|
Basement Development
|
Finished |
|
Basement Type
|
Full (finished) |
|
Constructed Date
|
1981 |
|
Construction Material
|
Wood Frame |
|
Construction Style Attachment
|
Detached |
|
Cooling Type
|
Central Air Conditioning |
|
Fireplace Present
|
Yes |
|
Fireplace Total
|
2 |
|
Flooring Type
|
Carpeted, Ceramic Tile, Vinyl |
|
Foundation Type
|
Poured Concrete |
|
Heating Type
|
Forced Air |
|
Stories Total
|
2 |
|
Size Interior
|
3,049 Ft2 |
|
Total Finished Area
|
3049.4 Sqft |
|
Type
|
House |
Parking
|
Attached Garage
|
2 |
|
Oversize
|
|
Land
|
Acreage
|
No |
|
Fence Type
|
Fence |
|
Land Amenities
|
Golf Course, Park, Playground, Recreation Nearby, Schools, Shopping |
|
Landscape Features
|
Landscaped, Lawn |
|
Size Depth
|
36.63 M |
|
Size Frontage
|
18.9 M |
|
Size Irregular
|
692.00 |
|
Size Total
|
692 M2|7,251 - 10,889 Sqft |
|
Size Total Text
|
692 M2|7,251 - 10,889 Sqft |
|
Zoning Description
|
R-cg |
Rooms
| Level |
Type |
Length |
Width |
Dimensions |
|
Basement |
Bedroom |
|
|
11.75 Ft x 12.33 Ft |
|
Basement |
Bedroom |
|
|
10.75 Ft x 12.33 Ft |
|
Basement |
Office |
|
|
11.17 Ft x 14.33 Ft |
|
Basement |
Recreational, Games Room |
|
|
12.33 Ft x 17.58 Ft |
|
Basement |
Wine Cellar |
|
|
6.67 Ft x 10.83 Ft |
|
Basement |
Other |
|
|
10.33 Ft x 15.58 Ft |
|
Basement |
5pc Bathroom |
|
|
8.50 Ft x 8.50 Ft |
|
Main Level |
Living Room |
|
|
13.00 Ft x 17.17 Ft |
|
Main Level |
Dining Room |
|
|
9.58 Ft x 13.08 Ft |
|
Main Level |
Kitchen |
|
|
13.00 Ft x 13.50 Ft |
|
Main Level |
Breakfast |
|
|
8.42 Ft x 12.83 Ft |
|
Main Level |
Family Room |
|
|
14.17 Ft x 16.17 Ft |
|
Main Level |
Other |
|
|
12.00 Ft x 12.25 Ft |
|
Main Level |
Laundry Room |
|
|
7.25 Ft x 8.25 Ft |
|
Main Level |
Bedroom |
|
|
11.00 Ft x 13.75 Ft |
|
Main Level |
3pc Bathroom |
|
|
5.25 Ft x 8.25 Ft |
|
Upper Level |
Primary Bedroom |
|
|
16.00 Ft x 17.00 Ft |
|
Upper Level |
Bedroom |
|
|
9.08 Ft x 13.17 Ft |
|
Upper Level |
Bedroom |
|
|
12.33 Ft x 13.08 Ft |
|
Upper Level |
Bedroom |
|
|
12.83 Ft x 14.42 Ft |
|
Upper Level |
5pc Bathroom |
|
|
5.00 Ft x 10.58 Ft |
|
Upper Level |
5pc Bathroom |
|
|
11.75 Ft x 12.67 Ft |
