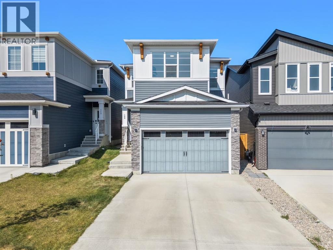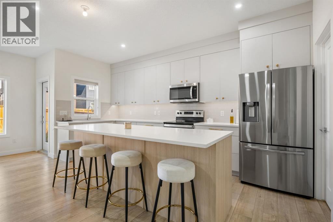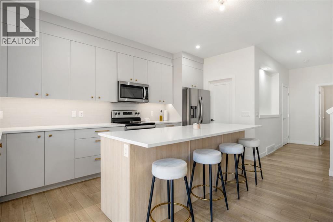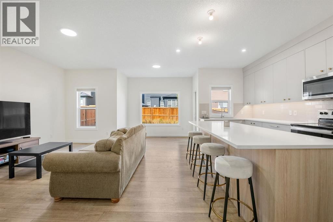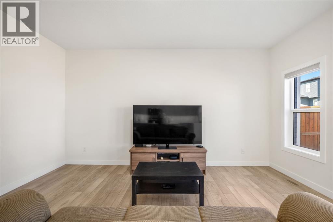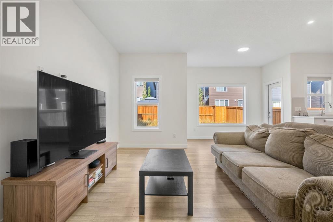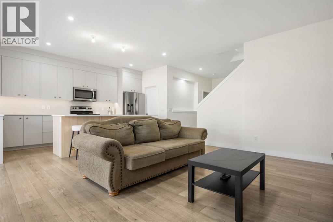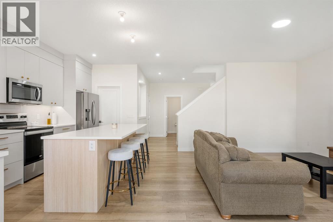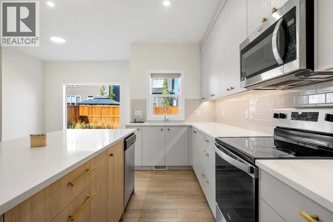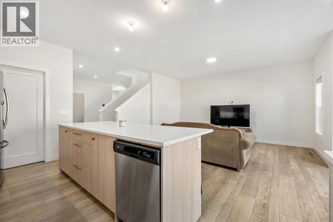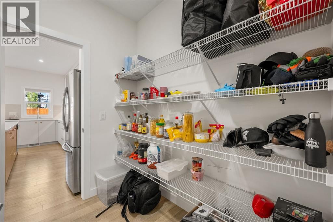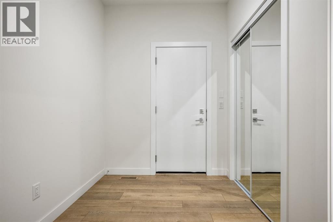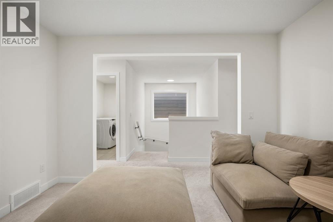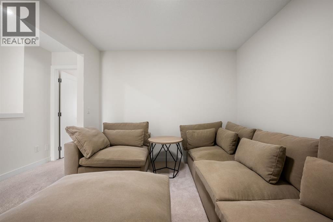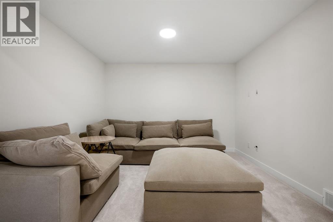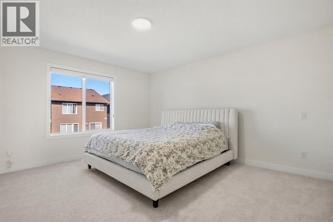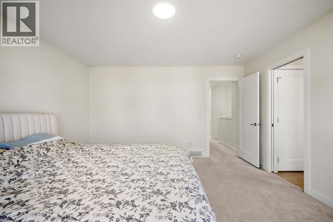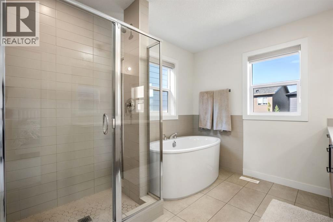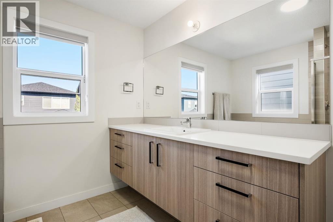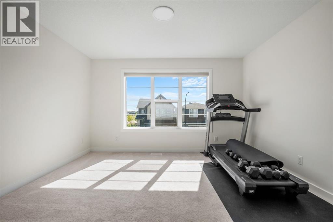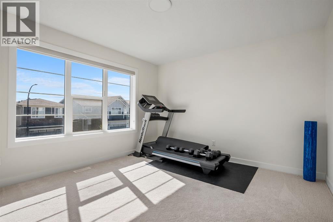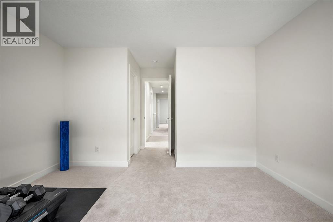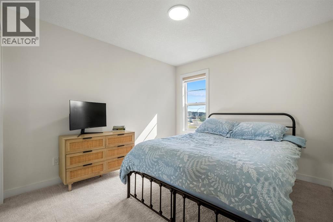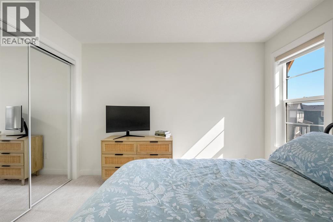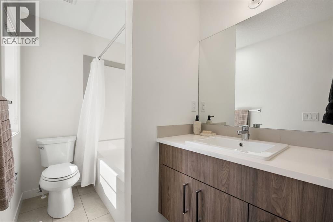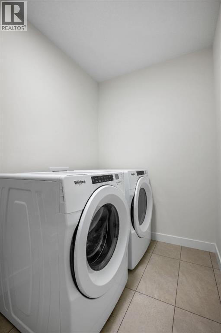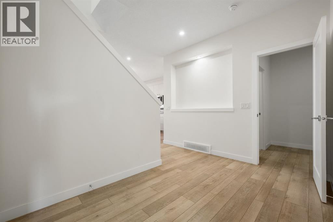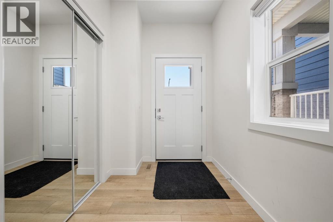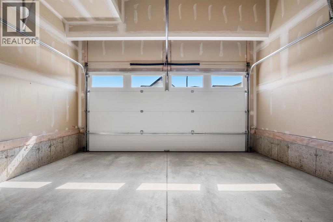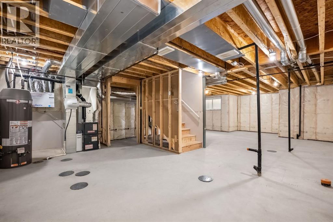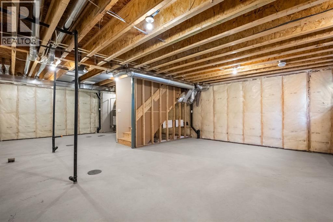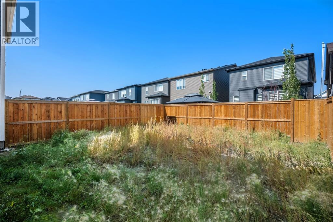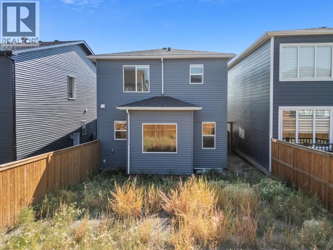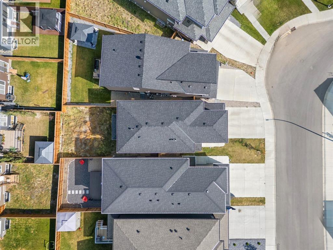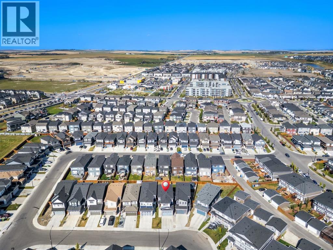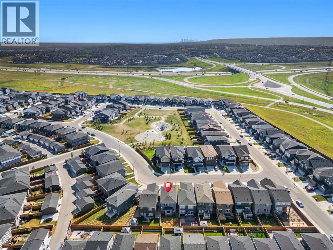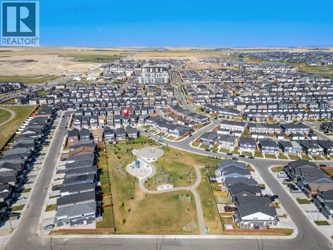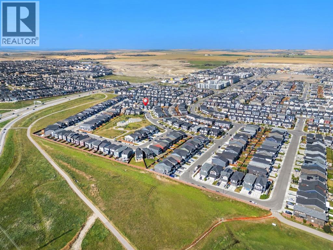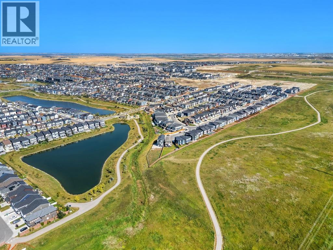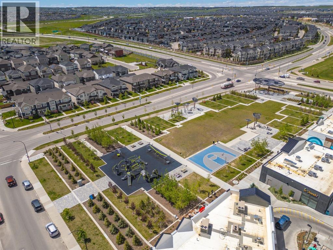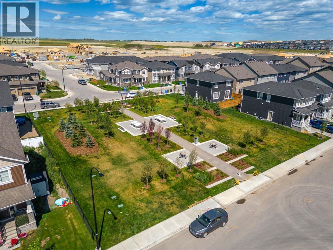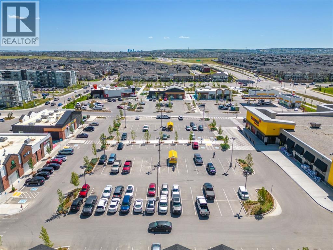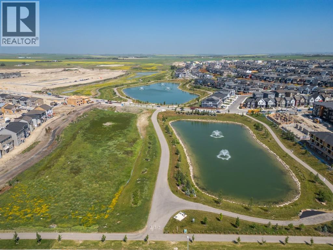3 Bedroom
3 Bathroom
2,030 ft2
None
Forced Air
$769,000
Welcome to this spacious and modern home located in the highly sought after NW community of Carrington. Boasting over 2,000sqft of developed living space, this home is designed for modern living with a smart, functional layout and impressive upgrades throughout. From the moment you enter, you’re welcomed by a bright foyer area that opens up into a bright and inviting open concept layout main floor with vinyl plank flooring throughout.The show stopping kitchen is complete with an oversized island, sleek stainless steel appliances, endless cabinets & counter space, under cabinet lighting, and a walk-through pantry perfect for keeping life organized. The kitchen flows into your spacious living and dining area, creating the ultimate hub for entertaining and family gatherings. Off to the side of the dining room is a door that leads you to your fully fenced backyard. Upstairs, the central bonus room steals the spotlight—an ideal space for movie nights, playtime, or relaxation while creating a natural separation between the primary retreat and the two additional bedrooms. The primary suite is a true retreat featuring a spa like 4 piece ensuite with a soaker tub, glass shower, and walk-in closet. Two more generous sized bedrooms, a 4 piece bath, and convenient upper floor laundry complete this level. The unfinished basement offers incredible potential with a separate side entrance, bathroom rough-in, and open layout ready for your future development—whether it’s a home gym, rec room, bedroom and additional living space. Located just steps from scenic ponds, walking paths, parks, and everyday amenities, with quick access to major routes for an easy commute—this home perfectly blends comfort, style, and convenience. Move in and start enjoying Carrington right away! (id:58331)
Property Details
|
MLS® Number
|
A2257055 |
|
Property Type
|
Single Family |
|
Community Name
|
Carrington |
|
Amenities Near By
|
Park, Playground, Schools, Shopping |
|
Parking Space Total
|
4 |
|
Plan
|
2111974 |
|
Structure
|
None |
Building
|
Bathroom Total
|
3 |
|
Bedrooms Above Ground
|
3 |
|
Bedrooms Total
|
3 |
|
Appliances
|
Washer, Refrigerator, Dishwasher, Stove, Dryer, Microwave Range Hood Combo, Window Coverings |
|
Basement Development
|
Unfinished |
|
Basement Features
|
Separate Entrance |
|
Basement Type
|
Full (unfinished) |
|
Constructed Date
|
2021 |
|
Construction Material
|
Wood Frame |
|
Construction Style Attachment
|
Detached |
|
Cooling Type
|
None |
|
Exterior Finish
|
Vinyl Siding |
|
Flooring Type
|
Carpeted, Tile, Vinyl Plank |
|
Foundation Type
|
Poured Concrete |
|
Half Bath Total
|
1 |
|
Heating Type
|
Forced Air |
|
Stories Total
|
2 |
|
Size Interior
|
2,030 Ft2 |
|
Total Finished Area
|
2030.1 Sqft |
|
Type
|
House |
Parking
Land
|
Acreage
|
No |
|
Fence Type
|
Fence |
|
Land Amenities
|
Park, Playground, Schools, Shopping |
|
Size Irregular
|
308.00 |
|
Size Total
|
308 M2|0-4,050 Sqft |
|
Size Total Text
|
308 M2|0-4,050 Sqft |
|
Zoning Description
|
R-g |
Rooms
| Level |
Type |
Length |
Width |
Dimensions |
|
Main Level |
2pc Bathroom |
|
|
5.00 Ft x 5.33 Ft |
|
Main Level |
Dining Room |
|
|
9.92 Ft x 4.50 Ft |
|
Main Level |
Foyer |
|
|
5.83 Ft x 11.08 Ft |
|
Main Level |
Kitchen |
|
|
11.50 Ft x 16.33 Ft |
|
Main Level |
Other |
|
|
6.50 Ft x 9.00 Ft |
|
Main Level |
Living Room |
|
|
11.33 Ft x 16.33 Ft |
|
Upper Level |
4pc Bathroom |
|
|
8.83 Ft x 5.17 Ft |
|
Upper Level |
4pc Bathroom |
|
|
8.92 Ft x 16.33 Ft |
|
Upper Level |
Bedroom |
|
|
12.83 Ft x 16.58 Ft |
|
Upper Level |
Bedroom |
|
|
9.83 Ft x 13.33 Ft |
|
Upper Level |
Family Room |
|
|
9.83 Ft x 11.83 Ft |
|
Upper Level |
Laundry Room |
|
|
8.92 Ft x 5.33 Ft |
|
Upper Level |
Primary Bedroom |
|
|
13.50 Ft x 14.25 Ft |
