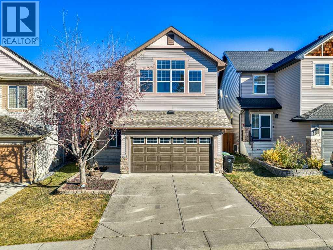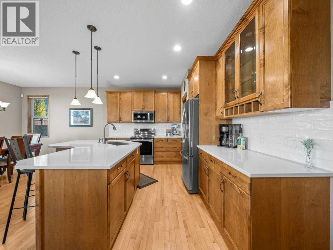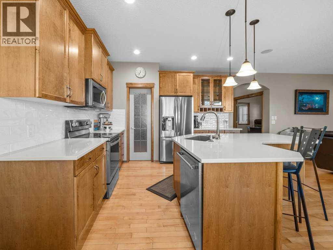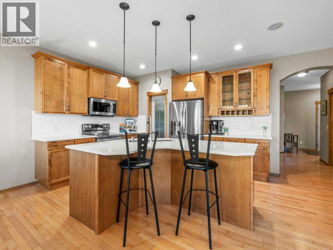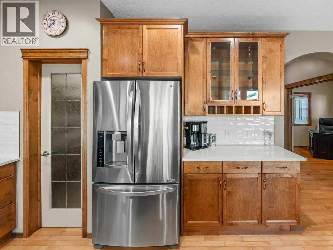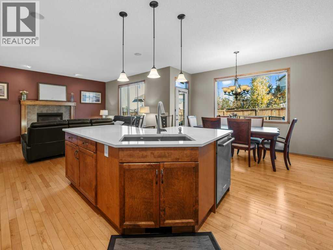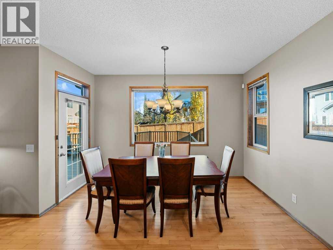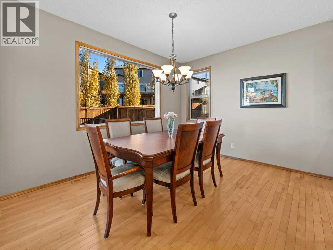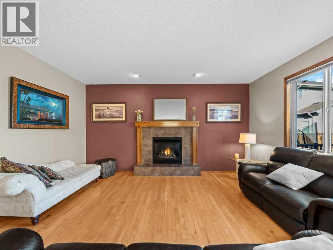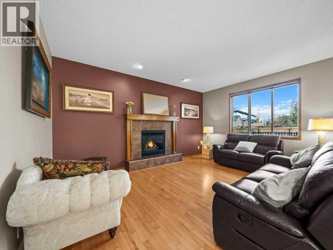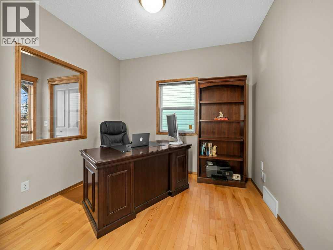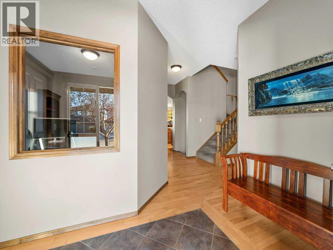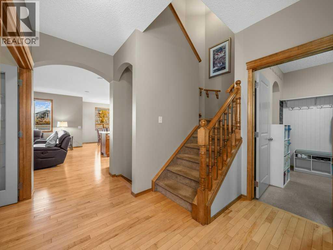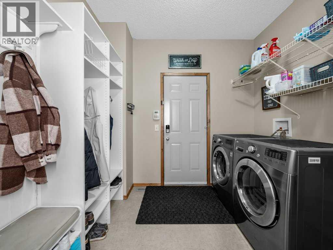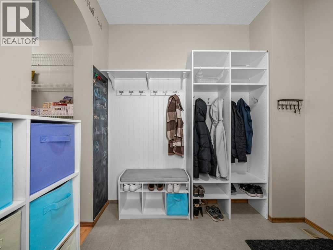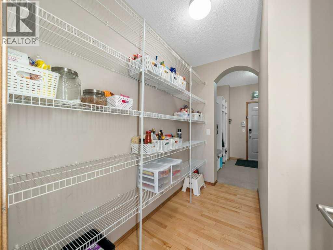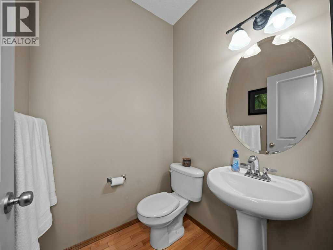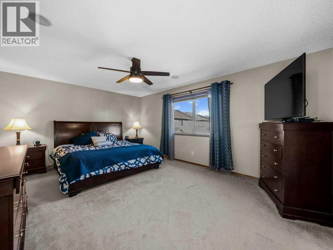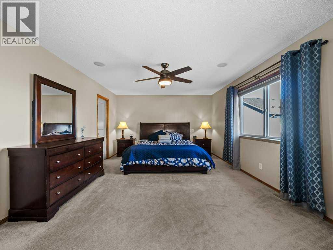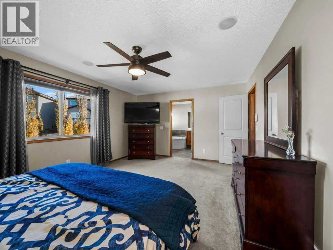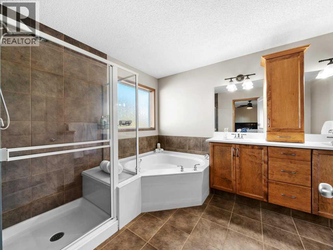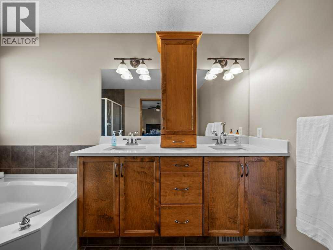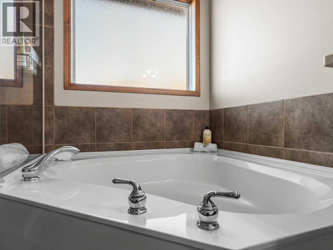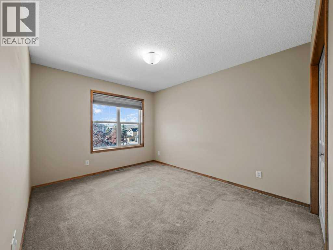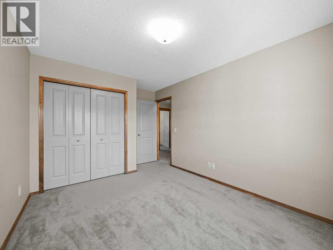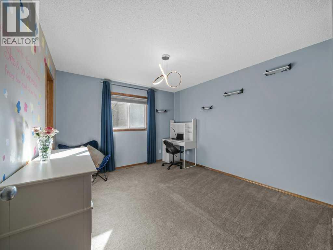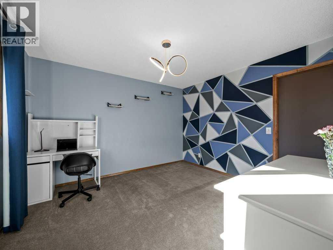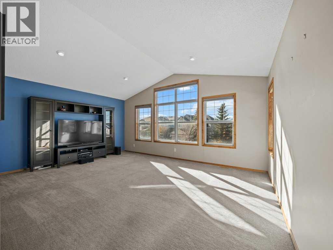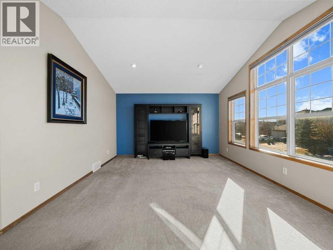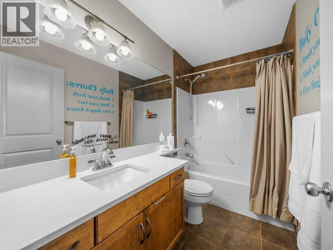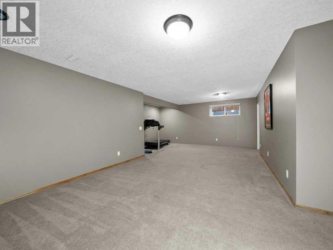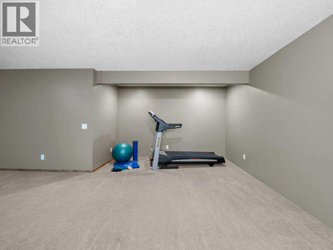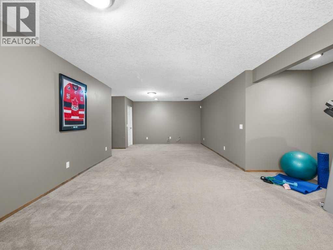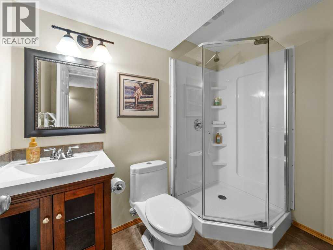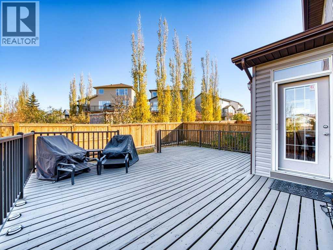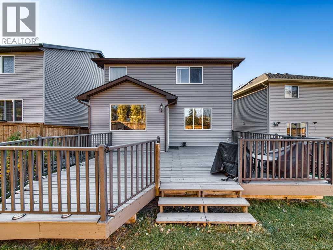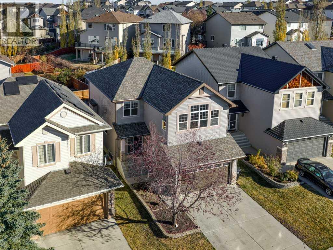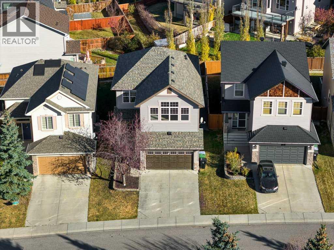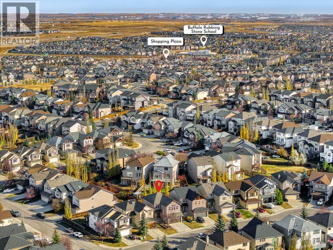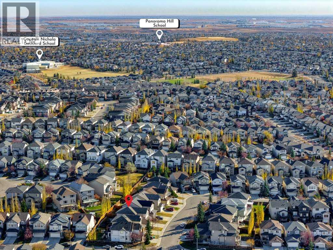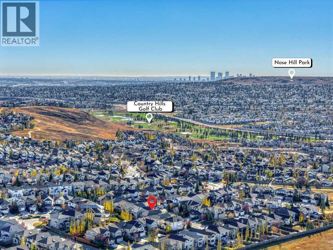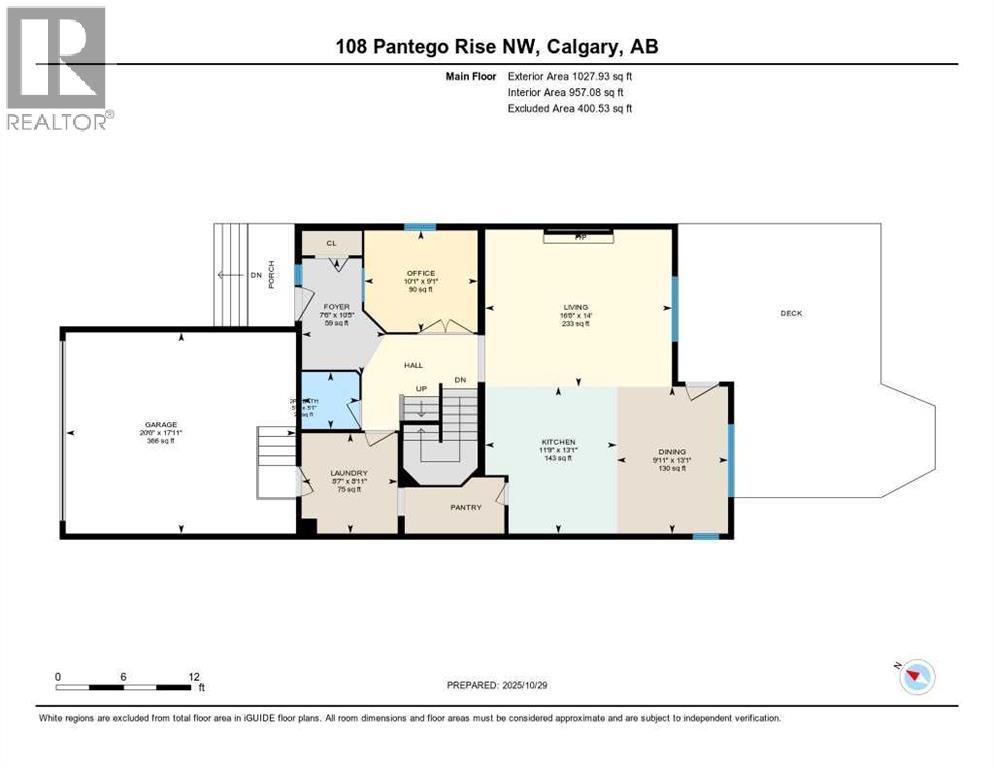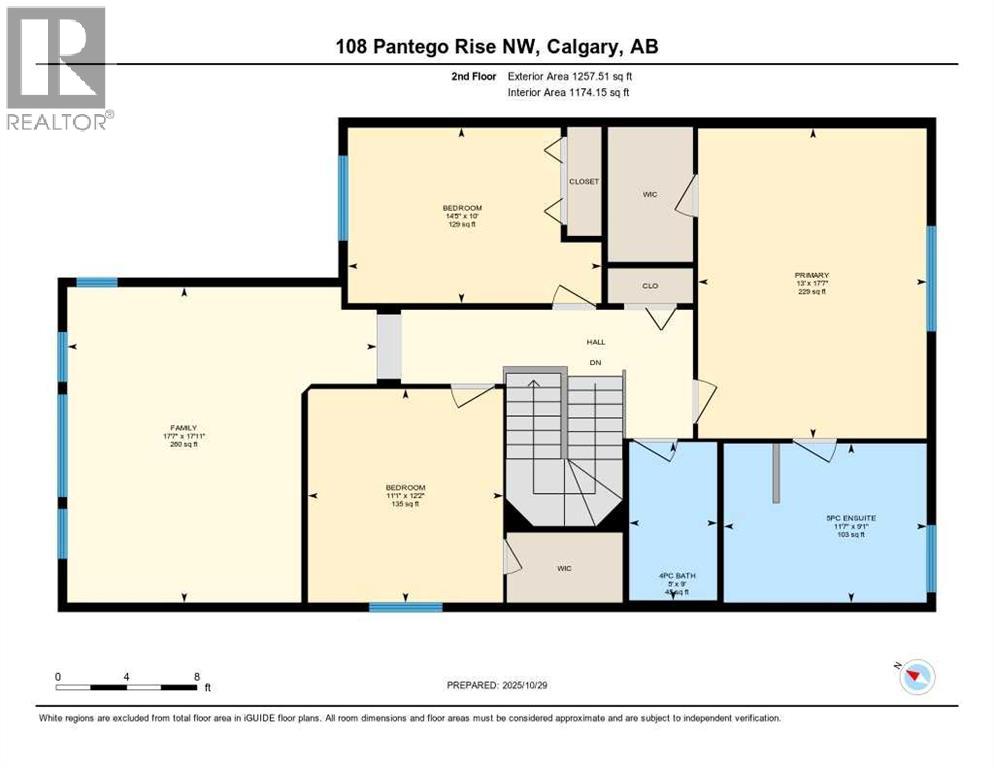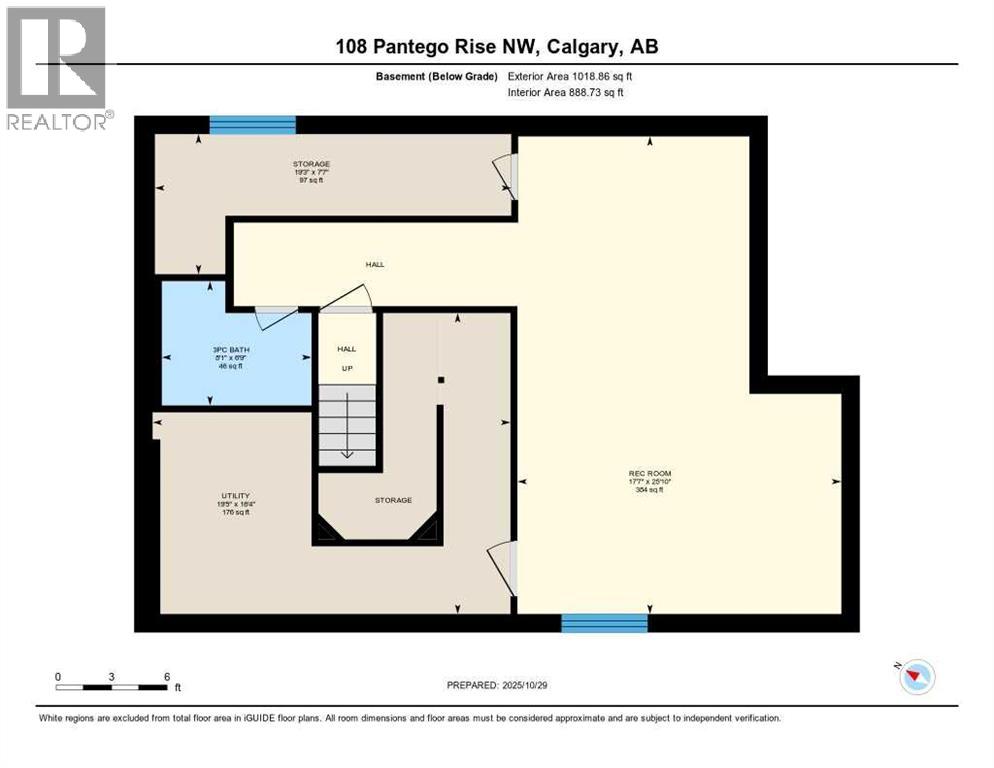3 Bedroom
4 Bathroom
2,285 ft2
Fireplace
Central Air Conditioning
Forced Air
$795,000
Located on a quiet street in Panorama Hills, this well-maintained two-storey home offers just under 2,300 sq. ft. above grade plus a fully developed basement for added living space. The main floor features an open concept layout with a private front office, hardwood flooring throughout, and a bright kitchen with stainless steel appliances (including a new stove in 2025), newer countertops, tile backsplash, and a mix of pot and pendant lighting. A walk-through pantry connects to the laundry and mudroom with custom built-ins, while the living room includes a gas fireplace and the dining area opens to an oversized rear deck with a BBQ gas line. Upstairs you’ll find a spacious primary suite with a walk-in closet and ensuite offering dual vanities, a soaker tub, and separate shower, along with two additional bedrooms, a four-piece bathroom, and a large bonus room with vaulted ceilings. The fully developed basement adds a generous recreation and games area, space for a home gym, a three-piece bathroom, and excellent storage. The home also features a double attached garage, a new furnace (2025) with central air conditioning, and a new exterior including Class 4 shingles, full vinyl siding wrap, eavestroughs, fascia, and downspouts. Ideally located close to major roadways, shopping, parks, and pathways, and within easy reach of several public and Catholic schools, this is a great opportunity to own in one of northwest Calgary’s most established family communities. (id:58331)
Property Details
|
MLS® Number
|
A2267971 |
|
Property Type
|
Single Family |
|
Neigbourhood
|
Panorama Hills |
|
Community Name
|
Panorama Hills |
|
Amenities Near By
|
Playground, Schools, Shopping |
|
Features
|
Gas Bbq Hookup |
|
Parking Space Total
|
4 |
|
Plan
|
0512246 |
|
Structure
|
Deck |
Building
|
Bathroom Total
|
4 |
|
Bedrooms Above Ground
|
3 |
|
Bedrooms Total
|
3 |
|
Appliances
|
Washer, Refrigerator, Dishwasher, Stove, Dryer, Freezer, Window Coverings |
|
Basement Development
|
Finished |
|
Basement Type
|
Full (finished) |
|
Constructed Date
|
2005 |
|
Construction Style Attachment
|
Detached |
|
Cooling Type
|
Central Air Conditioning |
|
Exterior Finish
|
Stone, Vinyl Siding |
|
Fireplace Present
|
Yes |
|
Fireplace Total
|
1 |
|
Flooring Type
|
Carpeted, Hardwood |
|
Foundation Type
|
Poured Concrete |
|
Half Bath Total
|
1 |
|
Heating Type
|
Forced Air |
|
Stories Total
|
2 |
|
Size Interior
|
2,285 Ft2 |
|
Total Finished Area
|
2285.41 Sqft |
|
Type
|
House |
Parking
Land
|
Acreage
|
No |
|
Fence Type
|
Partially Fenced |
|
Land Amenities
|
Playground, Schools, Shopping |
|
Size Frontage
|
10.74 M |
|
Size Irregular
|
396.00 |
|
Size Total
|
396 M2|4,051 - 7,250 Sqft |
|
Size Total Text
|
396 M2|4,051 - 7,250 Sqft |
|
Zoning Description
|
R-g |
Rooms
| Level |
Type |
Length |
Width |
Dimensions |
|
Second Level |
4pc Bathroom |
|
|
2.74 M x 1.52 M |
|
Second Level |
5pc Bathroom |
|
|
2.76 M x 3.52 M |
|
Second Level |
Bedroom |
|
|
3.70 M x 3.39 M |
|
Second Level |
Bedroom |
|
|
3.04 M x 4.39 M |
|
Second Level |
Bonus Room |
|
|
5.47 M x 5.37 M |
|
Second Level |
Primary Bedroom |
|
|
5.37 M x 3.96 M |
|
Basement |
3pc Bathroom |
|
|
2.05 M x 2.47 M |
|
Basement |
Recreational, Games Room |
|
|
7.88 M x 5.35 M |
|
Main Level |
2pc Bathroom |
|
|
1.55 M x 1.57 M |
|
Main Level |
Dining Room |
|
|
3.99 M x 3.02 M |
|
Main Level |
Kitchen |
|
|
3.99 M x 3.58 M |
|
Main Level |
Laundry Room |
|
|
2.72 M x 2.61 M |
|
Main Level |
Living Room |
|
|
4.27 M x 5.07 M |
|
Main Level |
Office |
|
|
2.76 M x 3.08 M |
