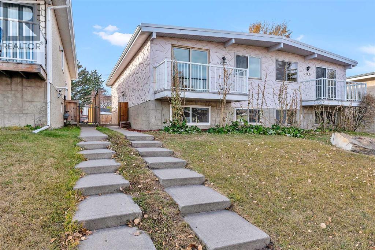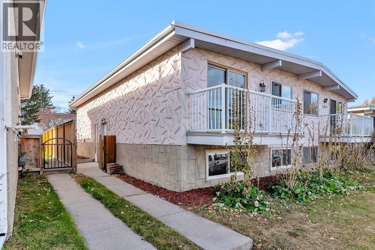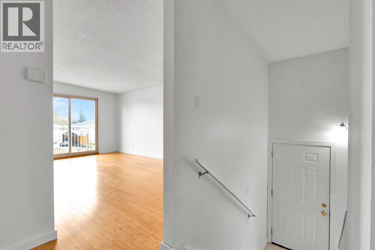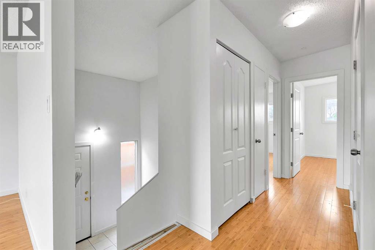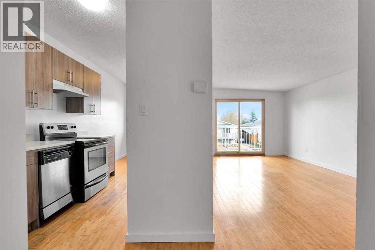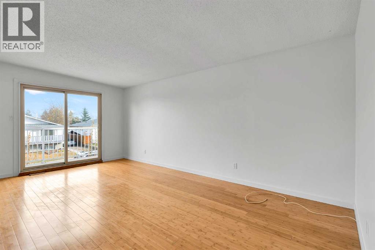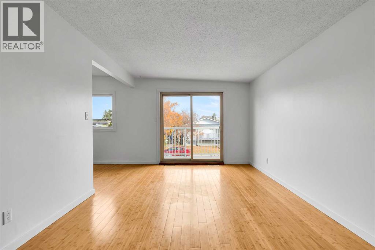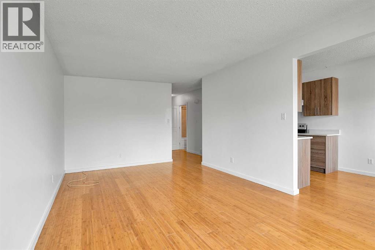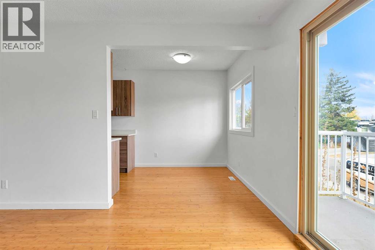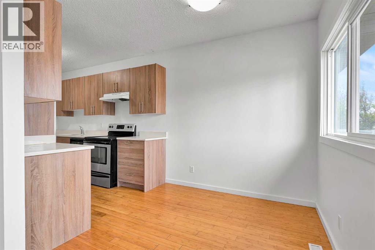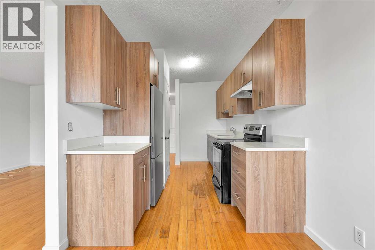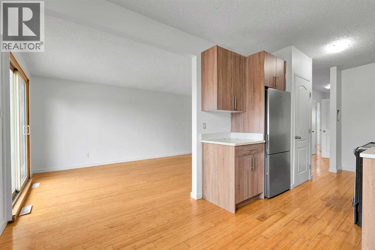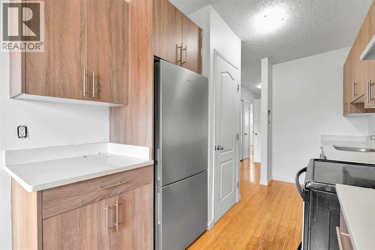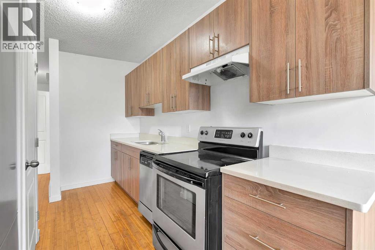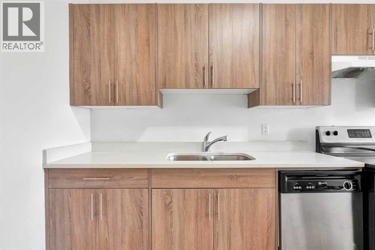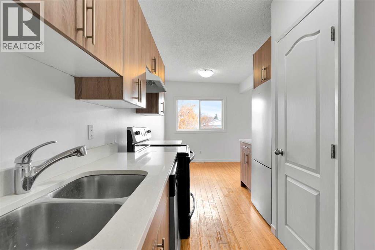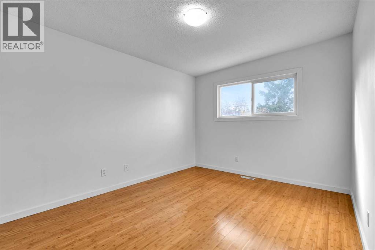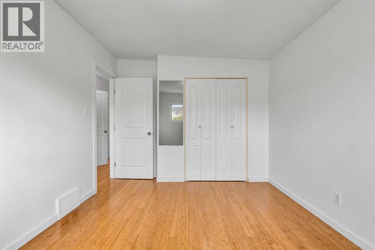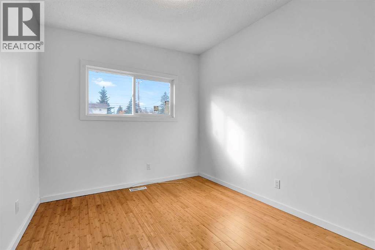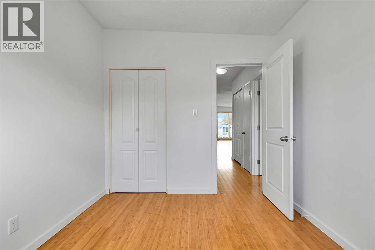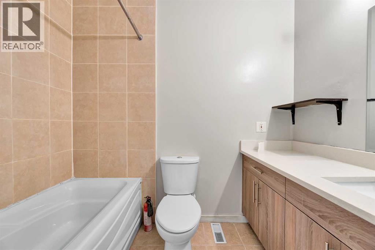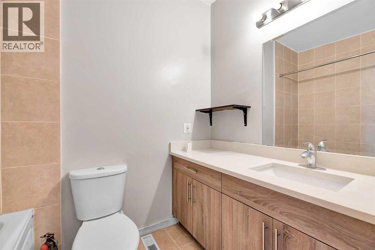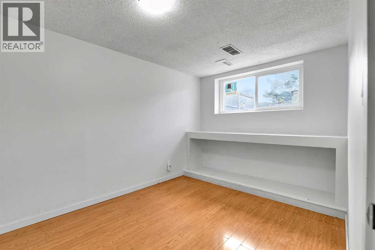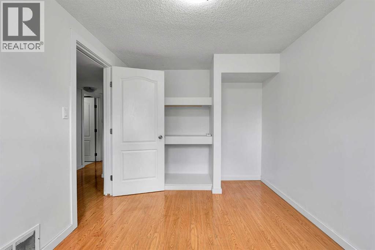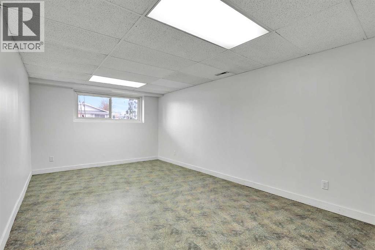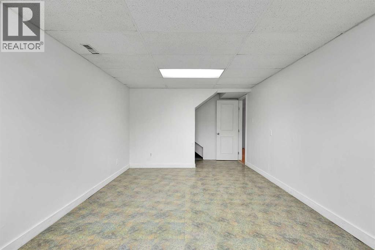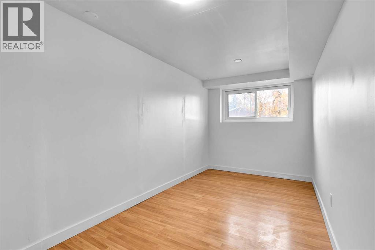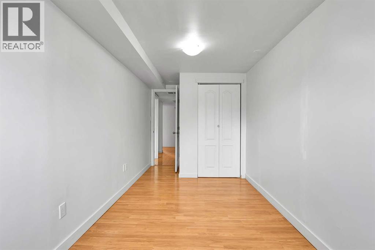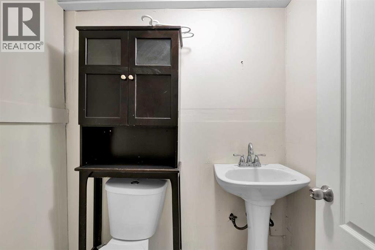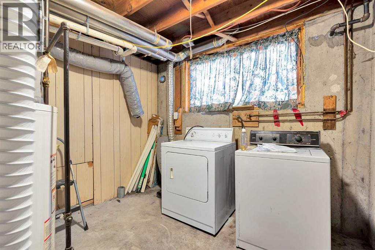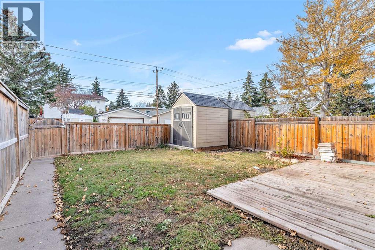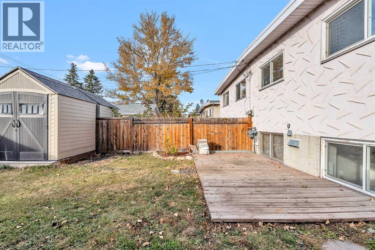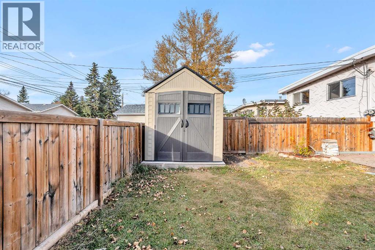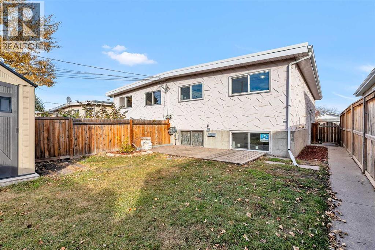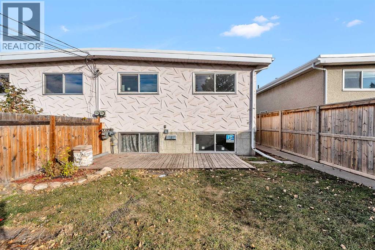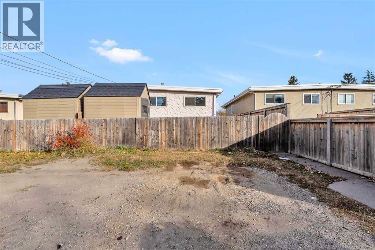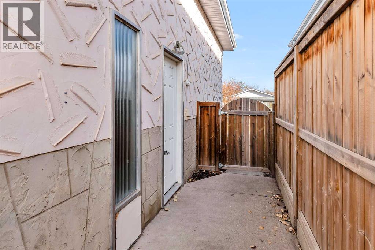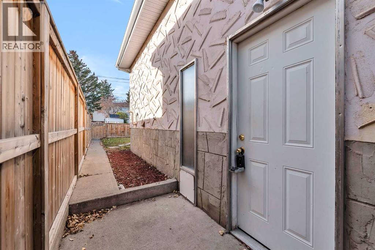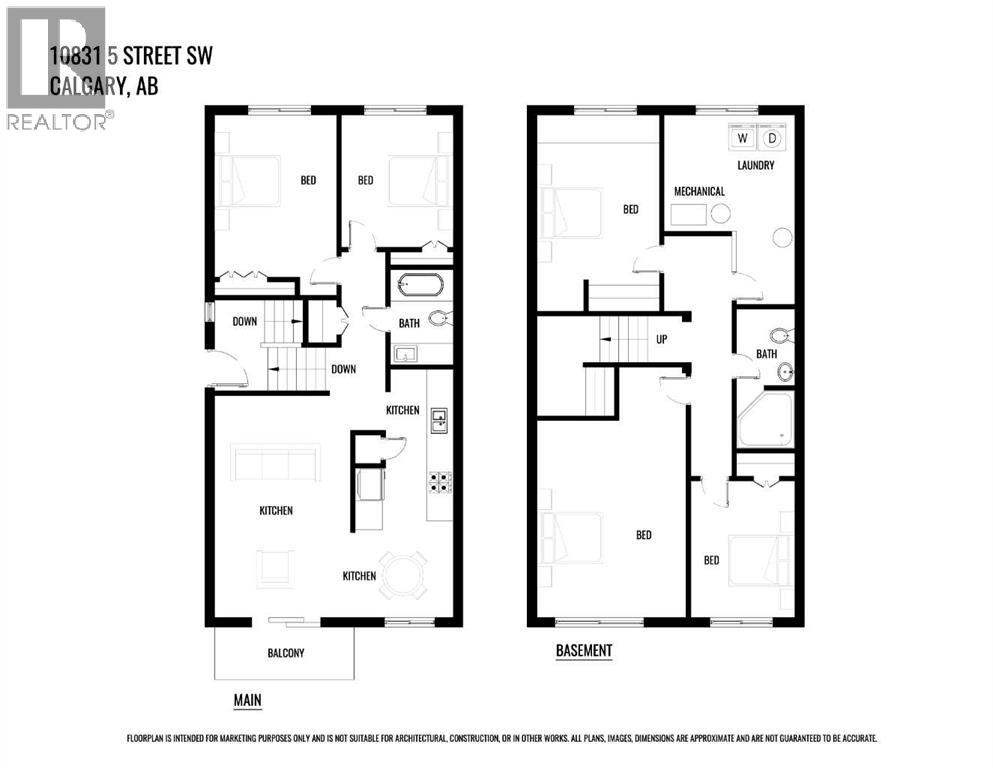4 Bedroom
2 Bathroom
860 ft2
Bi-Level
None
Forced Air
Landscaped
$438,000
Great Location in Southwood!This bi-level half duplex offers excellent value and flexibility. The main floor features two spacious bedrooms, beautiful bamboo hardwood flooring, and a bright living room with access to a private patio. The fully developed basement includes two additional bedrooms, a large family room, and a 3-piece bathroom — perfect for guests or extended family. Walking distance to C-Train and quick commute to Macleod Trail.Close to park.Hoouse is freshly painted,roof redone on 2019, furnace 2022, new washer and dryer,newer kitchen and counter top. Book your private showing today! (id:58331)
Property Details
|
MLS® Number
|
A2267053 |
|
Property Type
|
Single Family |
|
Neigbourhood
|
Southwood |
|
Community Name
|
Southwood |
|
Features
|
Back Lane |
|
Parking Space Total
|
2 |
|
Plan
|
1387lk |
|
Structure
|
Deck |
Building
|
Bathroom Total
|
2 |
|
Bedrooms Above Ground
|
2 |
|
Bedrooms Below Ground
|
2 |
|
Bedrooms Total
|
4 |
|
Appliances
|
Washer, Refrigerator, Dishwasher, Stove, Dryer |
|
Architectural Style
|
Bi-level |
|
Basement Development
|
Finished |
|
Basement Type
|
Full (finished) |
|
Constructed Date
|
1973 |
|
Construction Style Attachment
|
Semi-detached |
|
Cooling Type
|
None |
|
Flooring Type
|
Hardwood, Laminate |
|
Foundation Type
|
Poured Concrete |
|
Heating Type
|
Forced Air |
|
Size Interior
|
860 Ft2 |
|
Total Finished Area
|
860 Sqft |
|
Type
|
Duplex |
Parking
Land
|
Acreage
|
No |
|
Fence Type
|
Fence |
|
Landscape Features
|
Landscaped |
|
Size Depth
|
36.66 M |
|
Size Frontage
|
7.7 M |
|
Size Irregular
|
285.00 |
|
Size Total
|
285 M2|0-4,050 Sqft |
|
Size Total Text
|
285 M2|0-4,050 Sqft |
|
Zoning Description
|
M-cg D44 |
Rooms
| Level |
Type |
Length |
Width |
Dimensions |
|
Basement |
Bedroom |
|
|
10.42 Ft x 8.67 Ft |
|
Basement |
Bedroom |
|
|
14.50 Ft x 7.42 Ft |
|
Basement |
Family Room |
|
|
18.00 Ft x 10.75 Ft |
|
Basement |
Laundry Room |
|
|
9.42 Ft x 5.50 Ft |
|
Basement |
3pc Bathroom |
|
|
5.33 Ft x 3.83 Ft |
|
Main Level |
Living Room |
|
|
18.67 Ft x 10.92 Ft |
|
Main Level |
Kitchen |
|
|
13.83 Ft x 7.83 Ft |
|
Main Level |
Dining Room |
|
|
7.83 Ft x 7.42 Ft |
|
Main Level |
Bedroom |
|
|
12.92 Ft x 9.92 Ft |
|
Main Level |
Bedroom |
|
|
10.42 Ft x 8.83 Ft |
|
Main Level |
4pc Bathroom |
|
|
7.83 Ft x 4.92 Ft |
|
Main Level |
Other |
|
|
11.50 Ft x 4.00 Ft |
