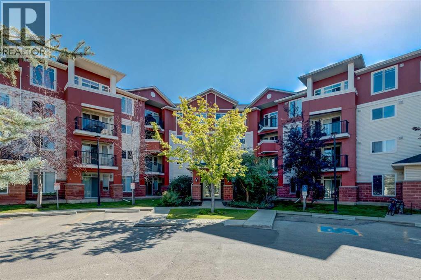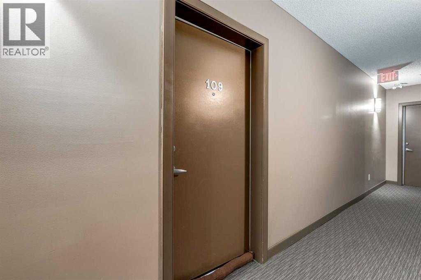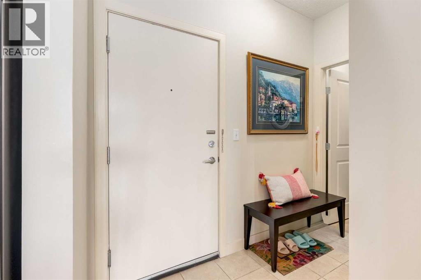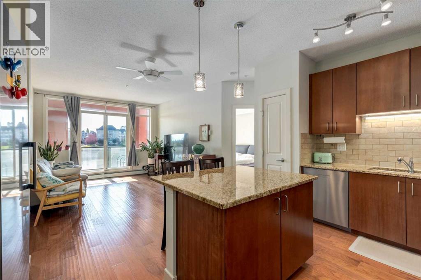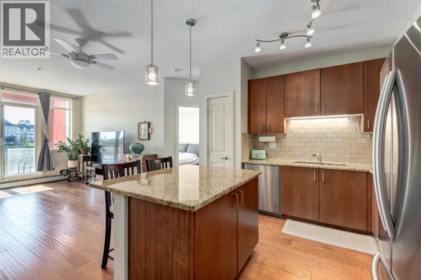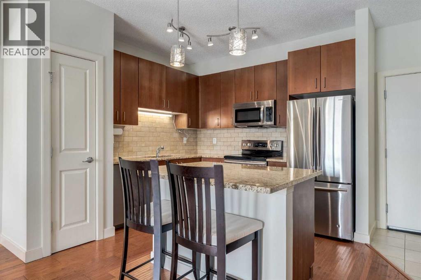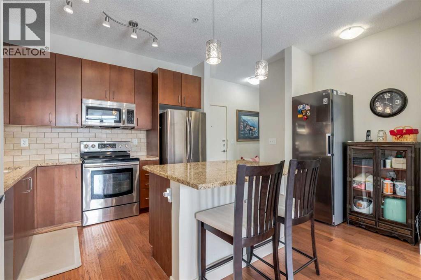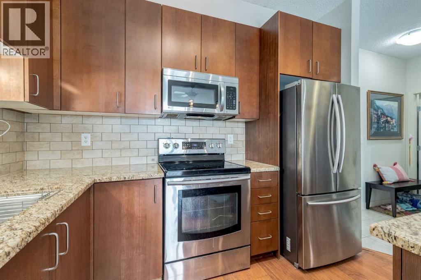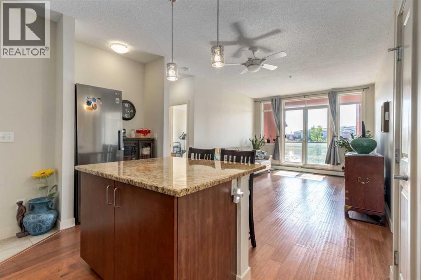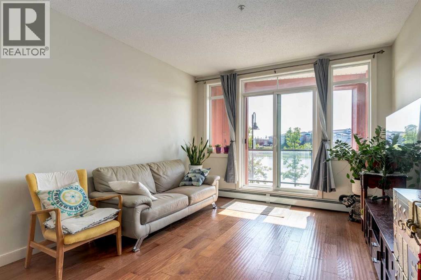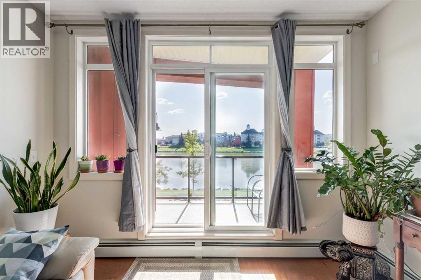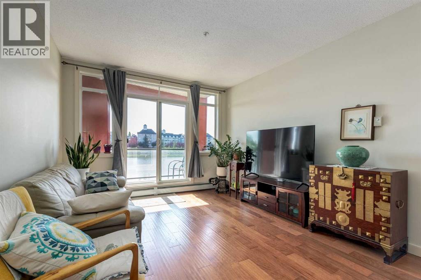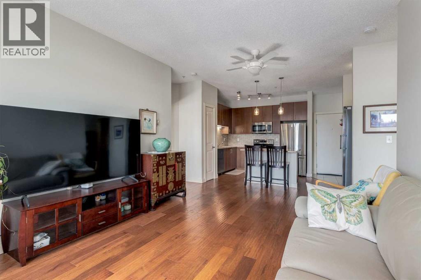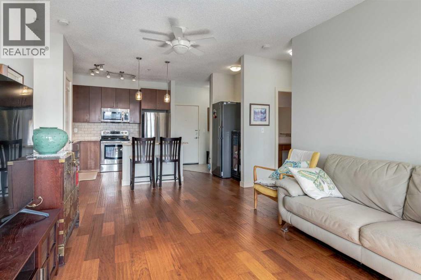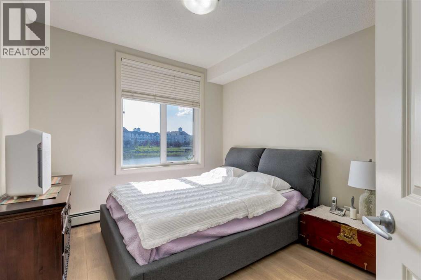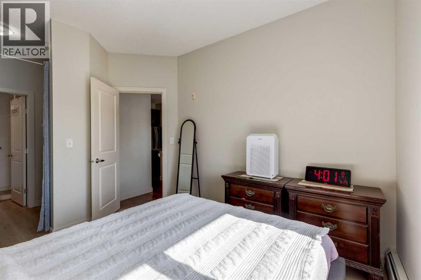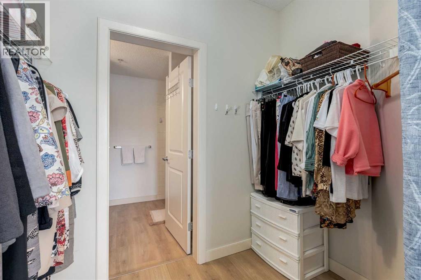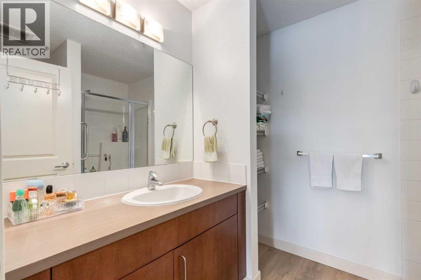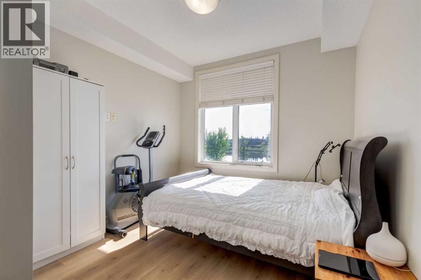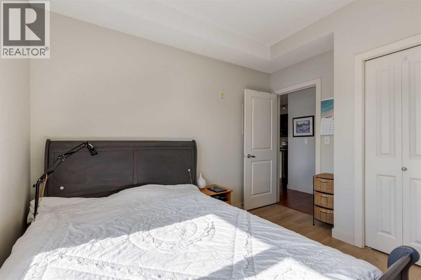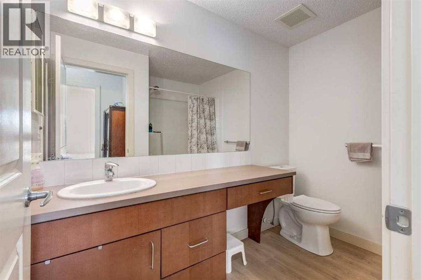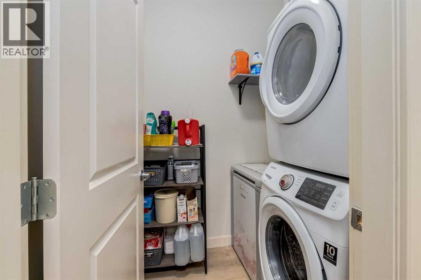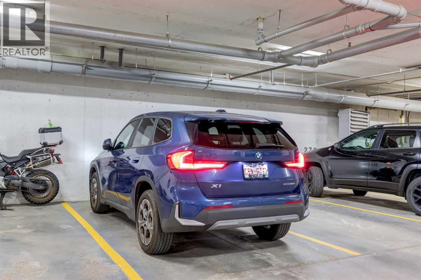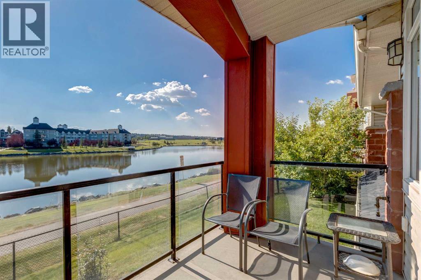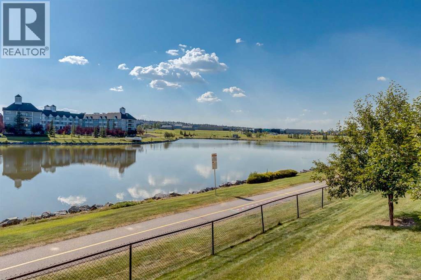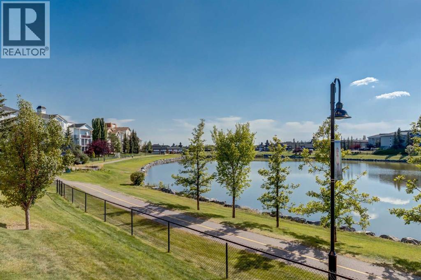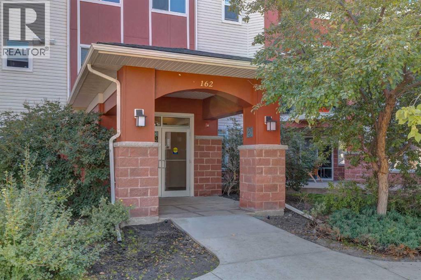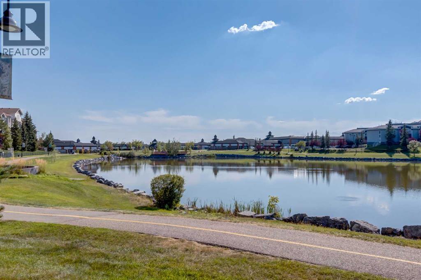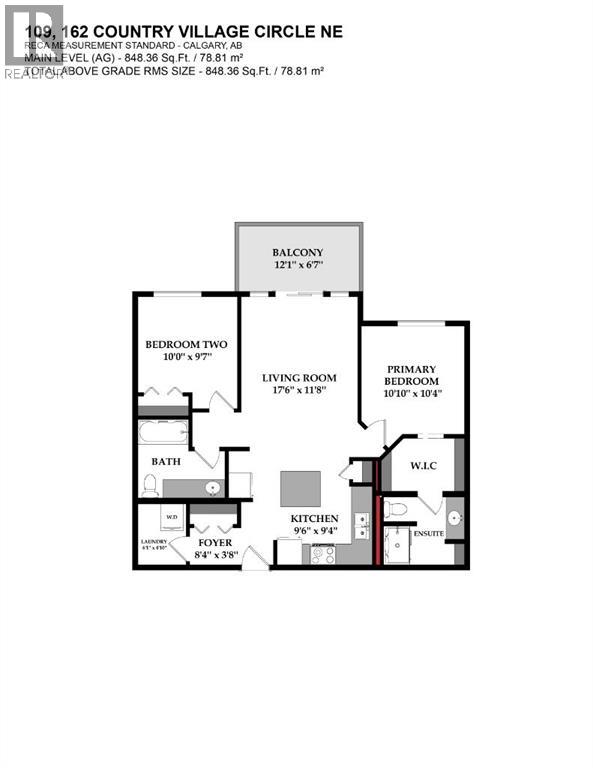109, 162 Country Village Circle Ne Calgary, Alberta T3K 0E6
$369,800Maintenance, Condominium Amenities, Common Area Maintenance, Heat, Insurance, Ground Maintenance, Property Management, Reserve Fund Contributions, Sewer, Waste Removal, Water
$535.34 Monthly
Maintenance, Condominium Amenities, Common Area Maintenance, Heat, Insurance, Ground Maintenance, Property Management, Reserve Fund Contributions, Sewer, Waste Removal, Water
$535.34 MonthlyWOW! Maintenance-Free Living with Stunning Lake Views! Welcome to Rockford’s Reflections in Country Hills Village—where lifestyle meets convenience. This fabulous apartment boasts unobstructed lake views from every window and a bright, open floor plan with 9’ ceilings. Step inside to a newly painted and professionally cleaned interior, complete with newly installed luxury vinyl plank flooring in the bedrooms and the bathrooms. The gourmet kitchen is a true highlight, featuring granite countertops, tile backsplash, a spacious pantry, island with breakfast bar, and stainless steel appliances—including a whisper-quiet ASKO dishwasher. The living room opens onto a private balcony with a gas BBQ hookup, perfect for relaxing or entertaining. The primary suite offers huge walk-through closets and a private ensuite with a walk-in shower and built-in linen shelving. A second bedroom and full bathroom with an acrylic surround soaker tub and large vanity provide plenty of space for family or guests. Additional features include an in-suite laundry room with Samsung front-load washer & dryer, a storage locker, and a titled parking stall in the heated underground parkade. Located in a fantastic community, you’re steps from walking pathways, shopping, restaurants, a movie theatre, and the Vivo Recreation Centre. Quick access to Deerfoot Trail, Stoney Trail, and the airport makes this the perfect home for professionals or downsizers alike. A perfect place to call home—click the Virtual Tours for more details! (id:58331)
Property Details
| MLS® Number | A2253121 |
| Property Type | Single Family |
| Community Name | Country Hills Village |
| Amenities Near By | Park, Playground, Schools, Shopping, Water Nearby |
| Community Features | Lake Privileges, Pets Allowed With Restrictions |
| Features | Pvc Window, Closet Organizers, No Animal Home, No Smoking Home, Parking |
| Parking Space Total | 1 |
| Plan | 0814264 |
| Water Front Type | Waterfront On Lake |
Building
| Bathroom Total | 2 |
| Bedrooms Above Ground | 2 |
| Bedrooms Total | 2 |
| Appliances | Washer, Refrigerator, Dishwasher, Stove, Dryer, Microwave Range Hood Combo, Window Coverings |
| Basement Type | None |
| Constructed Date | 2008 |
| Construction Material | Wood Frame |
| Construction Style Attachment | Attached |
| Cooling Type | None |
| Exterior Finish | Brick, Vinyl Siding |
| Fire Protection | Smoke Detectors |
| Flooring Type | Ceramic Tile, Hardwood, Vinyl Plank |
| Foundation Type | Poured Concrete |
| Heating Fuel | Natural Gas |
| Heating Type | Baseboard Heaters |
| Stories Total | 4 |
| Size Interior | 848 Ft2 |
| Total Finished Area | 848.36 Sqft |
| Type | Apartment |
| Utility Water | Municipal Water |
Parking
| Garage | |
| Heated Garage | |
| Underground |
Land
| Acreage | No |
| Land Amenities | Park, Playground, Schools, Shopping, Water Nearby |
| Sewer | Municipal Sewage System |
| Size Total Text | Unknown |
| Zoning Description | Dc (pre 1p2007) |
Rooms
| Level | Type | Length | Width | Dimensions |
|---|---|---|---|---|
| Main Level | Living Room | 17.50 Ft x 11.67 Ft | ||
| Main Level | Kitchen | 9.50 Ft x 9.33 Ft | ||
| Main Level | Primary Bedroom | 10.83 Ft x 10.33 Ft | ||
| Main Level | Other | 8.33 Ft x 5.25 Ft | ||
| Main Level | 3pc Bathroom | 8.08 Ft x 6.75 Ft | ||
| Main Level | Bedroom | 10.00 Ft x 9.58 Ft | ||
| Main Level | Foyer | 8.33 Ft x 3.67 Ft | ||
| Main Level | Laundry Room | 6.08 Ft x 4.83 Ft | ||
| Main Level | 4pc Bathroom | 8.67 Ft x 7.83 Ft | ||
| Main Level | Other | 12.08 Ft x 6.58 Ft |
Utilities
| Electricity | Connected |
| Natural Gas | Connected |
| Sewer | Connected |
| Water | Connected |
Contact Us
Contact us for more information
