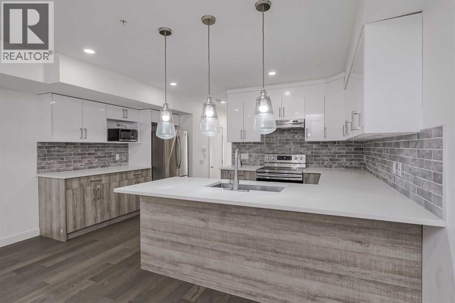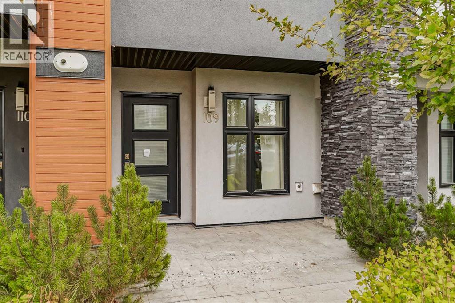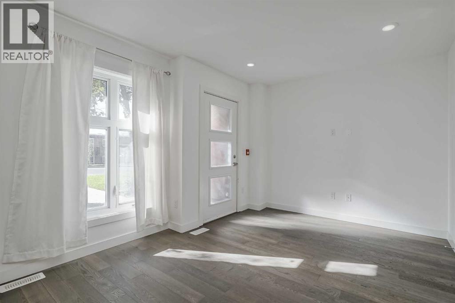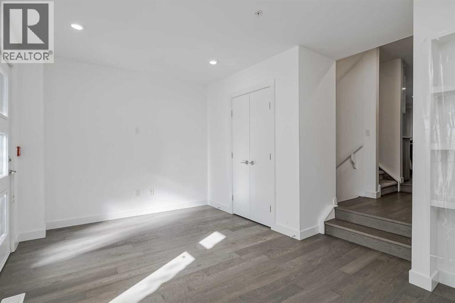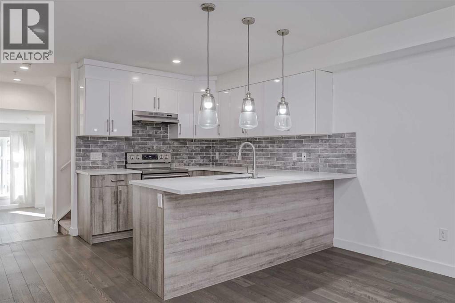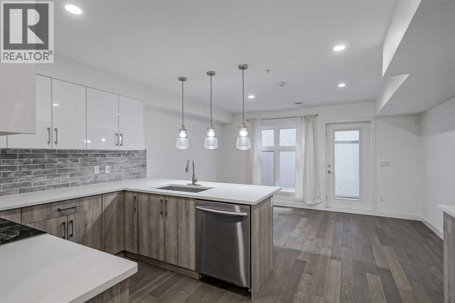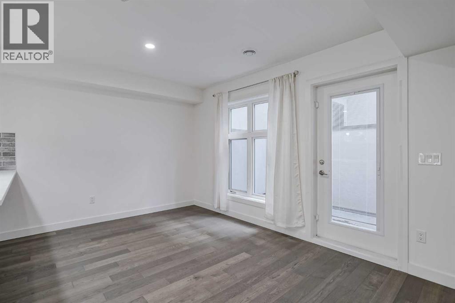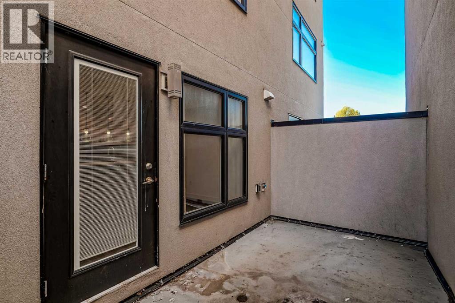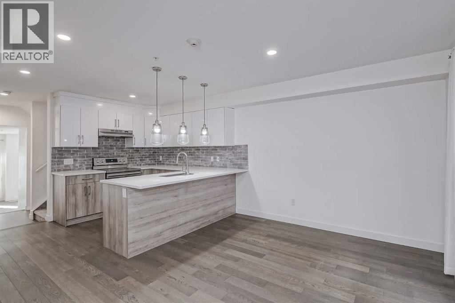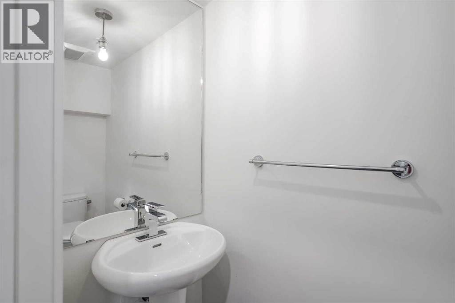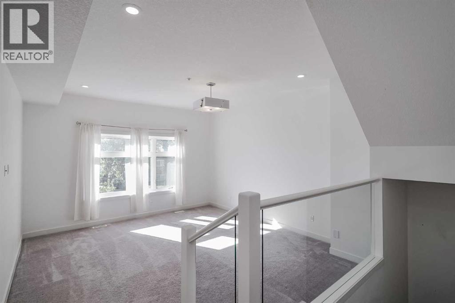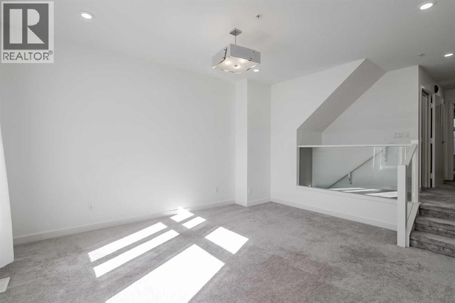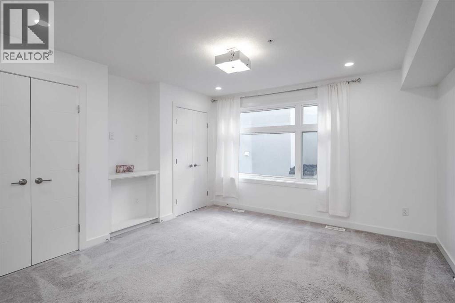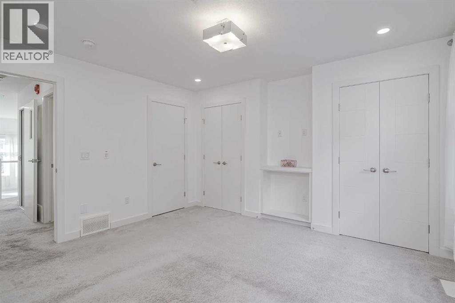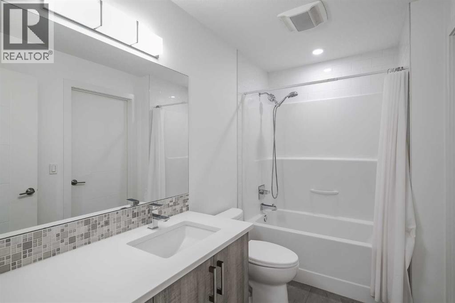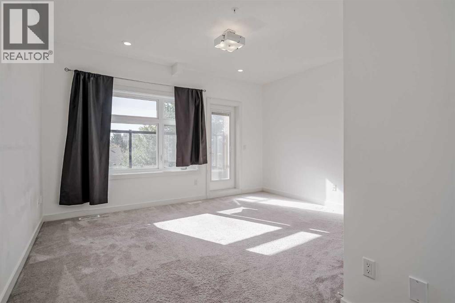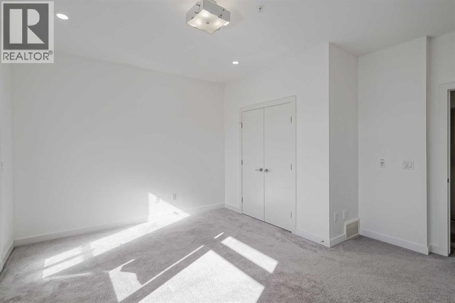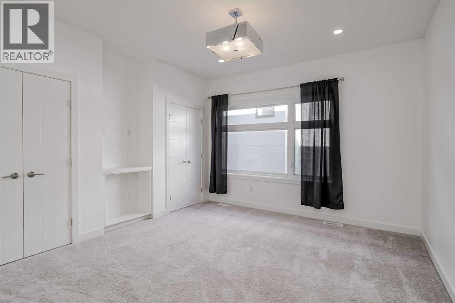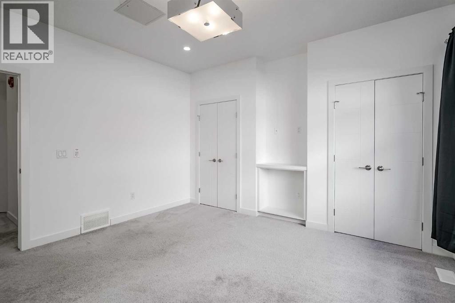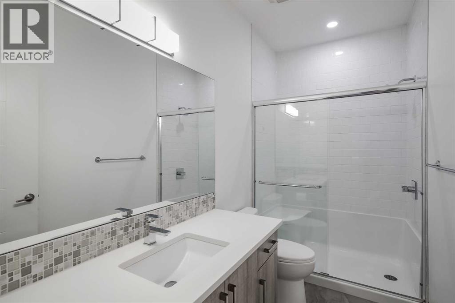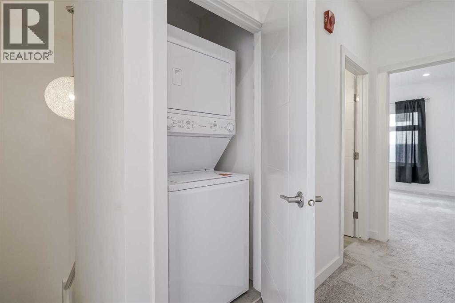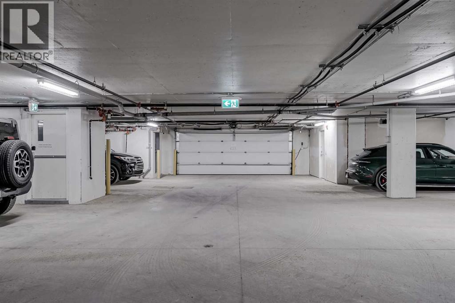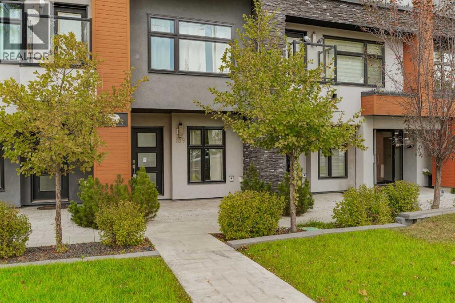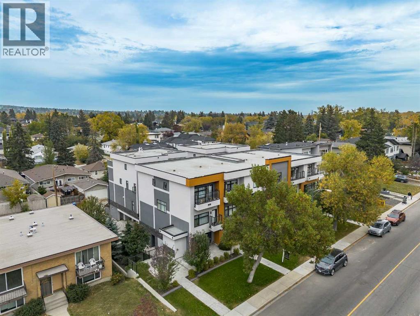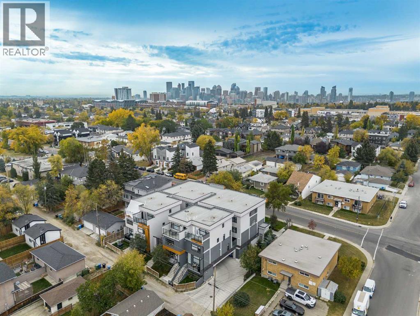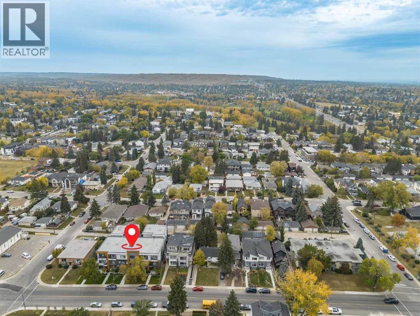3 Bedroom
3 Bathroom
1,985 ft2
See Remarks
Forced Air
$595,000Maintenance, Common Area Maintenance, Insurance, Property Management, Reserve Fund Contributions, Waste Removal
$450 Monthly
Experience modern inner-city living at its finest in this beautifully designed 3-storey townhouse, perfectly situated in the desirable community of Capitol Hill. This contemporary home blends style, comfort, and practicality, offering a thoughtfully crafted layout ideal for today’s urban lifestyle. Step inside and be greeted by soaring ceilings on every level, creating a bright and spacious feel throughout. The main floor features a welcoming living area that flows seamlessly into the open-concept kitchen, highlighted by quartz countertops, upgraded stainless steel appliances, and plenty of cabinet space—perfect for everyday living or entertaining guests. Just off the kitchen, enjoy your own private enclosed patio, a great spot to relax on summer evenings. A convenient powder room completes the main level. On the second floor, you’ll find a generous family room and a luxurious primary suite with dual closets and a beautifully finished 4-piece ensuite featuring a fully tiled, ceiling-height walk-in shower. The third level offers two additional spacious bedrooms, a full 3-piece bath, and a dedicated laundry area for added convenience. One of the unique features of this home is the titled underground parking stall with private, direct access from your basement—providing both security and ease of entry, along with extra storage space. The property is fully fenced and professionally landscaped, adding to its curb appeal and charm. Located minutes from the University of Calgary, Foothills Medical Centre, downtown, Confederation Park, and the Calgary Pathway System, this home offers unbeatable access to everything the inner city has to offer. Commuting is effortless with a bus stop just steps away and the LRT station only minutes from your door. Enjoy a vibrant lifestyle surrounded by restaurants, cafés, shops, and amenities—all within a short drive. Whether you’re a professional, a young family, or an investor, this home delivers exceptional value in one of Calgary’s most connected and sought-after neighbourhoods. Don’t miss the opportunity to make this stunning townhouse your new home. (id:58331)
Property Details
|
MLS® Number
|
A2261482 |
|
Property Type
|
Single Family |
|
Community Name
|
Capitol Hill |
|
Amenities Near By
|
Schools, Shopping |
|
Community Features
|
Pets Allowed |
|
Features
|
See Remarks, Parking |
|
Parking Space Total
|
1 |
|
Plan
|
1710987 |
Building
|
Bathroom Total
|
3 |
|
Bedrooms Above Ground
|
3 |
|
Bedrooms Total
|
3 |
|
Appliances
|
Refrigerator, Dishwasher, Stove, Microwave, Washer/dryer Stack-up |
|
Basement Development
|
Unfinished |
|
Basement Type
|
Partial (unfinished) |
|
Constructed Date
|
2018 |
|
Construction Material
|
Wood Frame |
|
Construction Style Attachment
|
Attached |
|
Cooling Type
|
See Remarks |
|
Exterior Finish
|
Stone, Stucco |
|
Flooring Type
|
Carpeted, Ceramic Tile, Hardwood |
|
Foundation Type
|
Poured Concrete |
|
Half Bath Total
|
1 |
|
Heating Fuel
|
Natural Gas |
|
Heating Type
|
Forced Air |
|
Stories Total
|
3 |
|
Size Interior
|
1,985 Ft2 |
|
Total Finished Area
|
1985.13 Sqft |
|
Type
|
Row / Townhouse |
Parking
Land
|
Acreage
|
No |
|
Fence Type
|
Not Fenced |
|
Land Amenities
|
Schools, Shopping |
|
Size Total Text
|
Unknown |
|
Zoning Description
|
M-cg D72 |
Rooms
| Level |
Type |
Length |
Width |
Dimensions |
|
Second Level |
Bonus Room |
|
|
16.00 Ft x 14.50 Ft |
|
Second Level |
Primary Bedroom |
|
|
12.92 Ft x 12.25 Ft |
|
Second Level |
4pc Bathroom |
|
|
Measurements not available |
|
Third Level |
Bedroom |
|
|
13.17 Ft x 12.17 Ft |
|
Third Level |
Bedroom |
|
|
14.50 Ft x 11.33 Ft |
|
Third Level |
3pc Bathroom |
|
|
Measurements not available |
|
Third Level |
Laundry Room |
|
|
3.25 Ft x 2.92 Ft |
|
Main Level |
Living Room |
|
|
14.50 Ft x 9.50 Ft |
|
Main Level |
Kitchen |
|
|
14.50 Ft x 9.42 Ft |
|
Main Level |
Dining Room |
|
|
9.42 Ft x 9.00 Ft |
|
Main Level |
2pc Bathroom |
|
|
Measurements not available |
