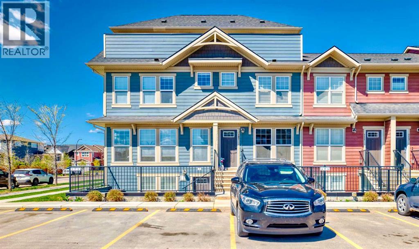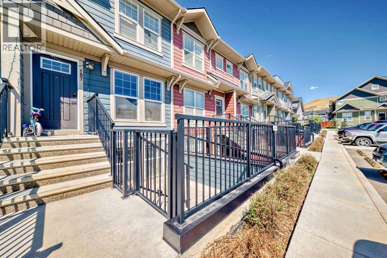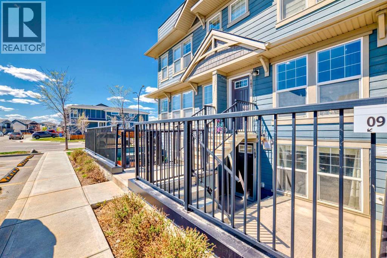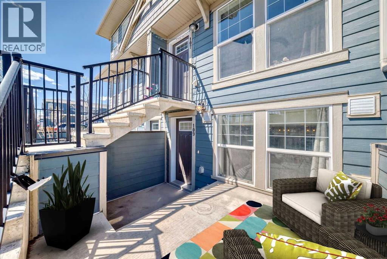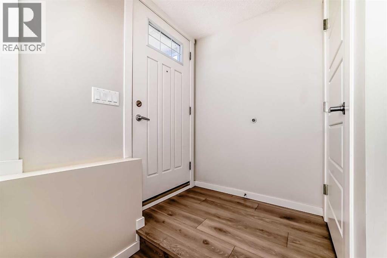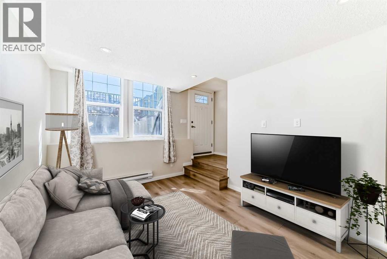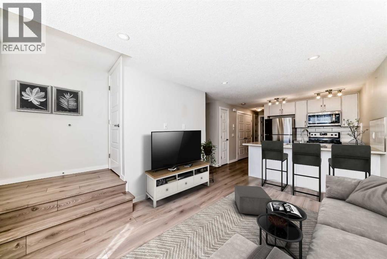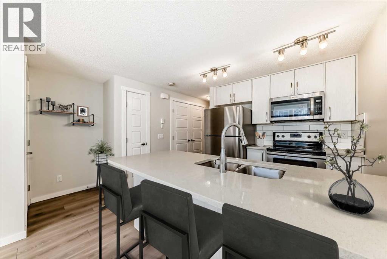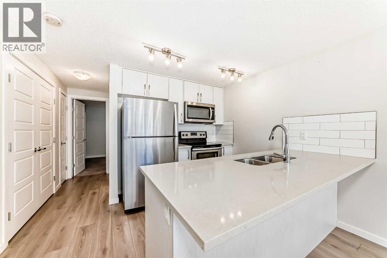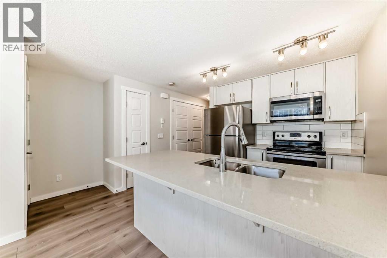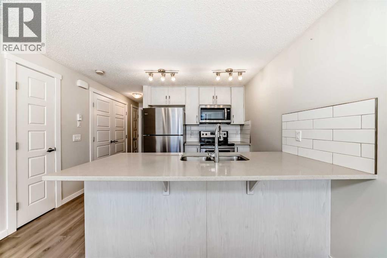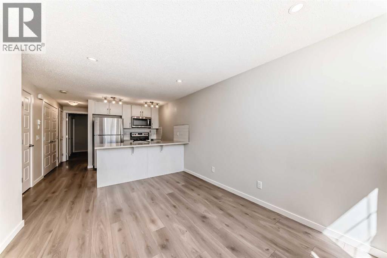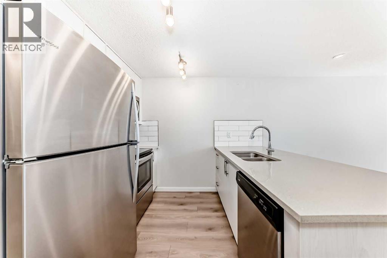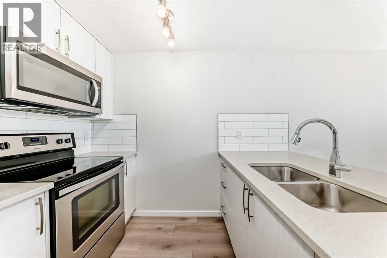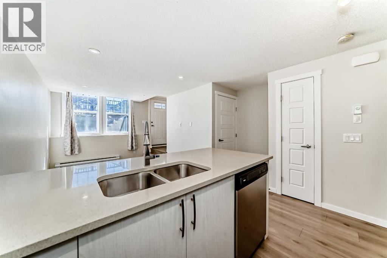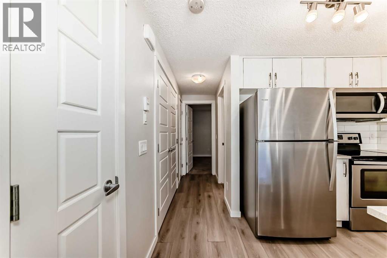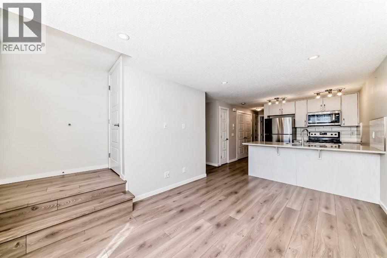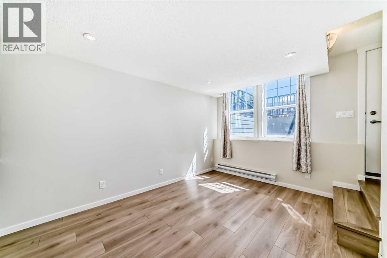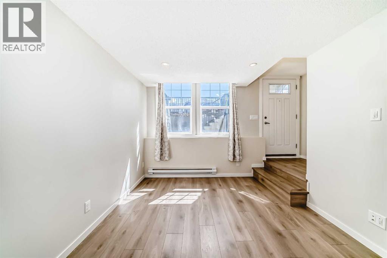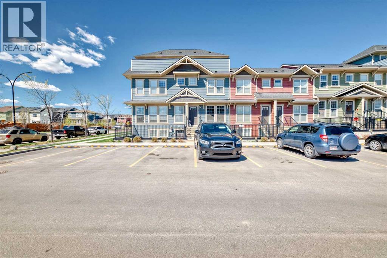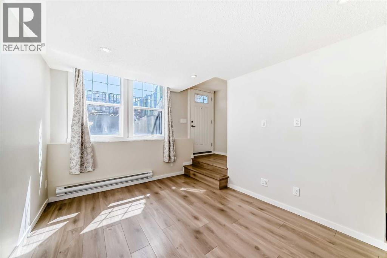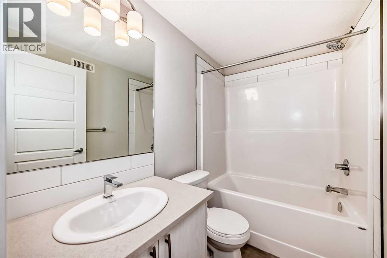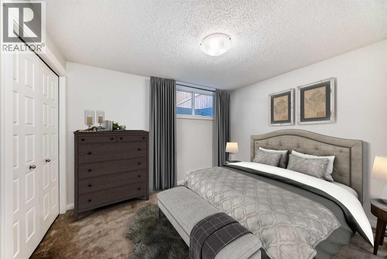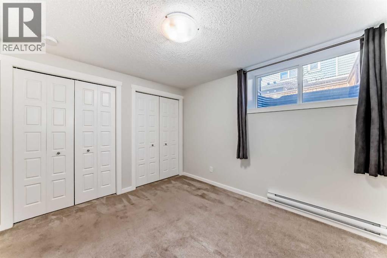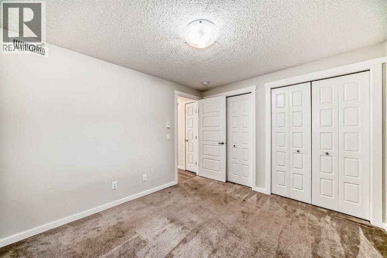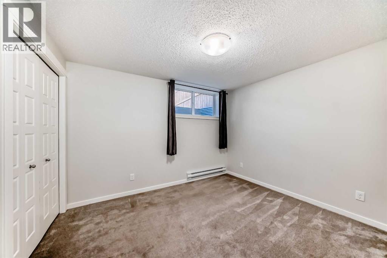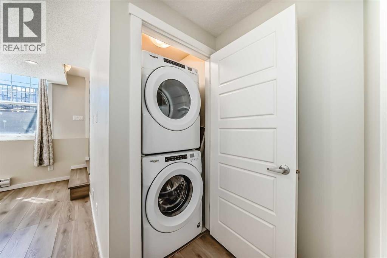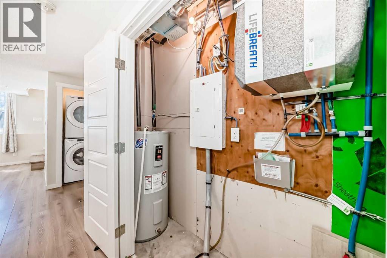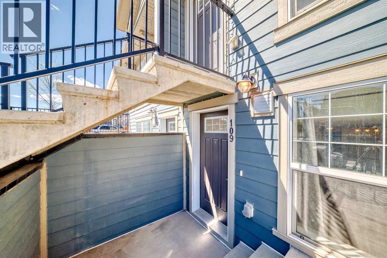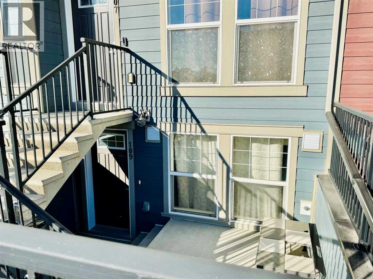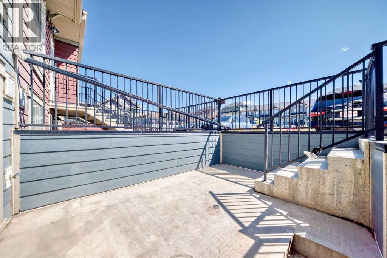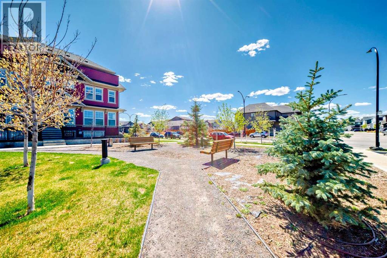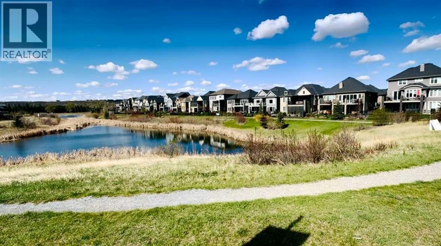109 Cranbrook Square Se Calgary, Alberta T3M 3E3
$234,900Maintenance, Common Area Maintenance, Insurance, Parking, Property Management, Reserve Fund Contributions, Waste Removal
$111.41 Monthly
Maintenance, Common Area Maintenance, Insurance, Parking, Property Management, Reserve Fund Contributions, Waste Removal
$111.41 MonthlyVALUE VALUE VALUE! $111.41 condo fee! This modern Riverstone home in Cranston offers an open-concept layout with upscale finishes, including stainless steel appliances, quartz counters, and a subway tile backsplash. Steps from the Bow River, trails, and green spaces, it features a large primary bedroom with dual closets, a 4-piece bath, in-suite laundry, extra storage, a fenced patio, and a dedicated parking stall. Pet-friendly (board approval) and conveniently close to amenities, this property combines natural surroundings with urban comfort at a low monthly condo fee. (id:58331)
Property Details
| MLS® Number | A2265230 |
| Property Type | Single Family |
| Neigbourhood | Cranston |
| Community Name | Cranston |
| Amenities Near By | Park, Playground, Recreation Nearby, Schools, Shopping |
| Community Features | Pets Allowed With Restrictions |
| Features | See Remarks, Closet Organizers, Parking |
| Parking Space Total | 1 |
| Plan | 1912368 |
Building
| Bathroom Total | 1 |
| Bedrooms Above Ground | 1 |
| Bedrooms Total | 1 |
| Appliances | Washer, Dishwasher, Stove, Dryer, Microwave Range Hood Combo, Window Coverings |
| Basement Type | None |
| Constructed Date | 2019 |
| Construction Material | Wood Frame |
| Construction Style Attachment | Attached |
| Cooling Type | None |
| Exterior Finish | Vinyl Siding |
| Flooring Type | Carpeted, Ceramic Tile, Laminate |
| Foundation Type | Poured Concrete |
| Heating Type | Forced Air |
| Stories Total | 1 |
| Size Interior | 512 Ft2 |
| Total Finished Area | 512.1 Sqft |
| Type | Row / Townhouse |
Land
| Acreage | No |
| Fence Type | Fence |
| Land Amenities | Park, Playground, Recreation Nearby, Schools, Shopping |
| Size Total Text | Unknown |
| Zoning Description | M-1 |
Rooms
| Level | Type | Length | Width | Dimensions |
|---|---|---|---|---|
| Basement | Furnace | 7.08 Ft x 1.92 Ft | ||
| Main Level | Other | 4.92 Ft x 3.58 Ft | ||
| Main Level | Living Room | 132.00 Ft x 9.83 Ft | ||
| Main Level | Other | 9.00 Ft x 8.08 Ft | ||
| Main Level | 4pc Bathroom | 7.75 Ft x 4.92 Ft | ||
| Main Level | Primary Bedroom | 9.83 Ft x 11.25 Ft | ||
| Main Level | Laundry Room | 3.42 Ft x 3.25 Ft |
Contact Us
Contact us for more information
