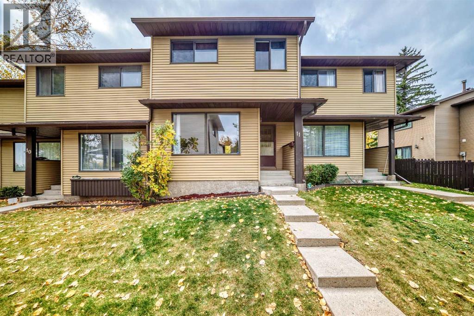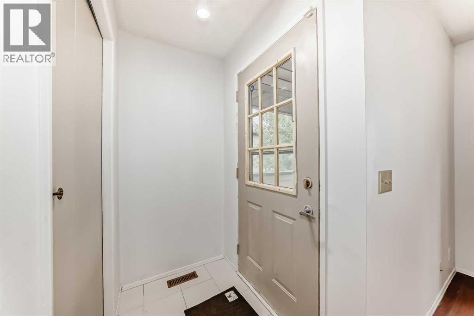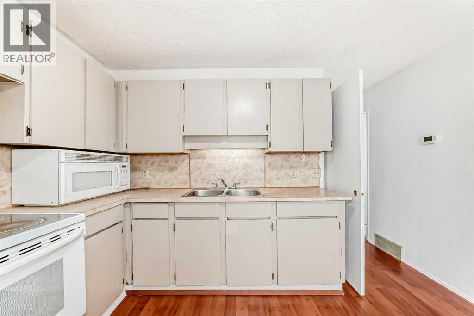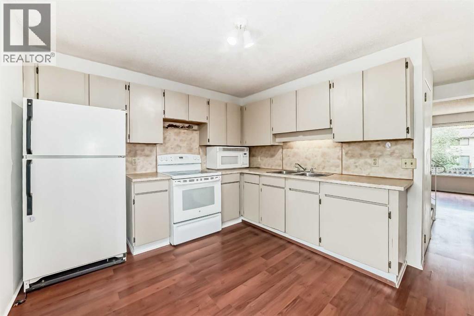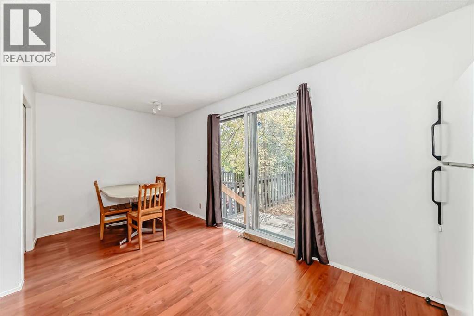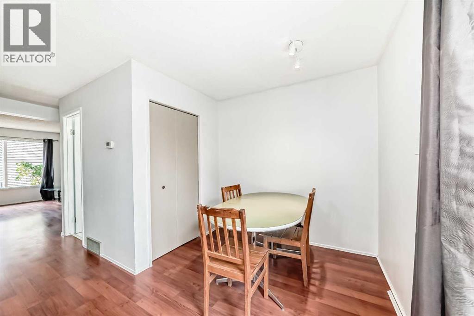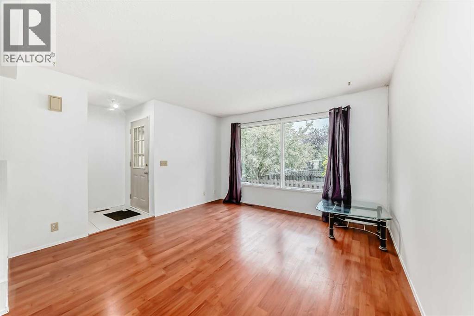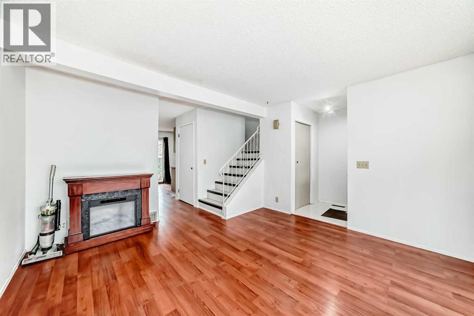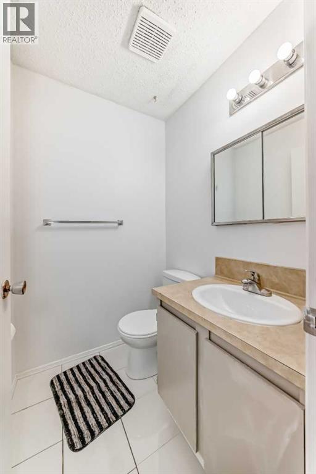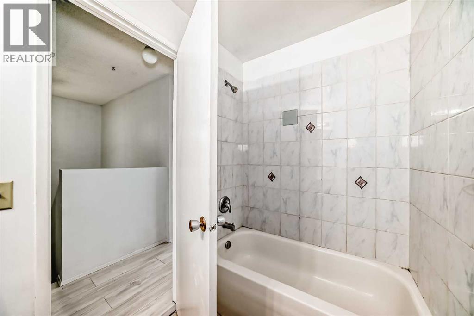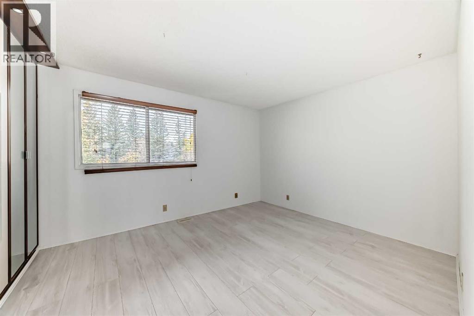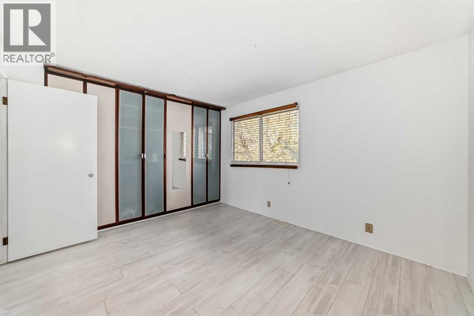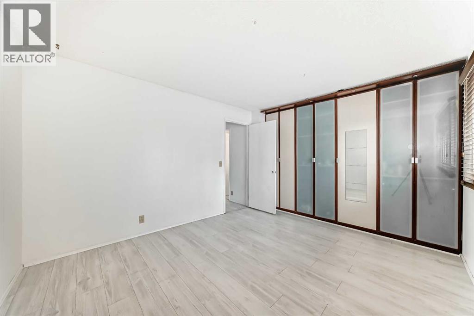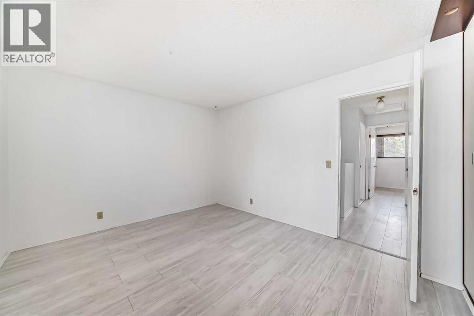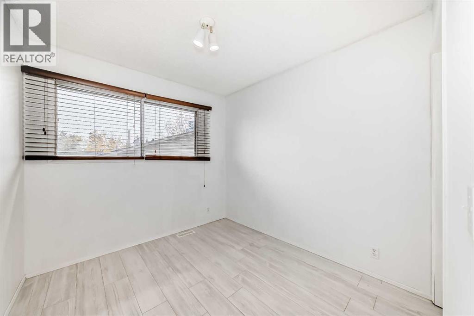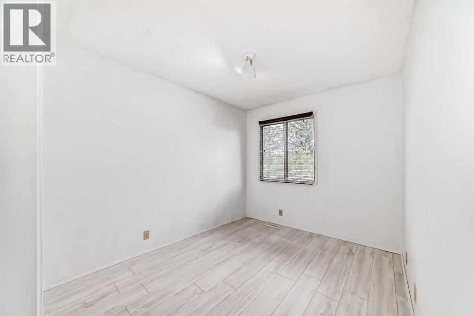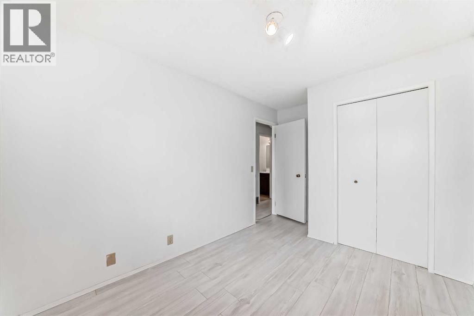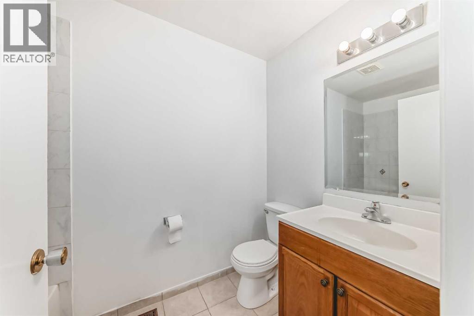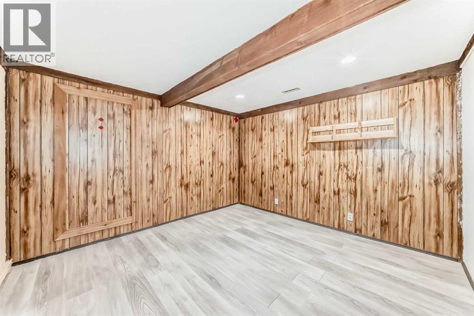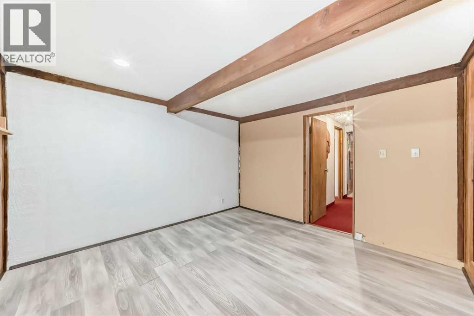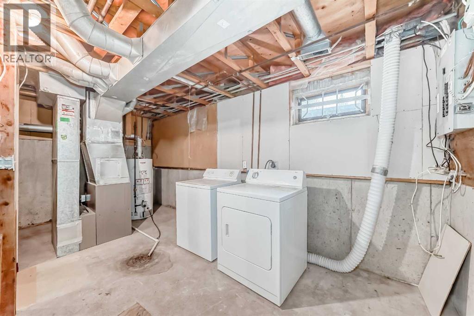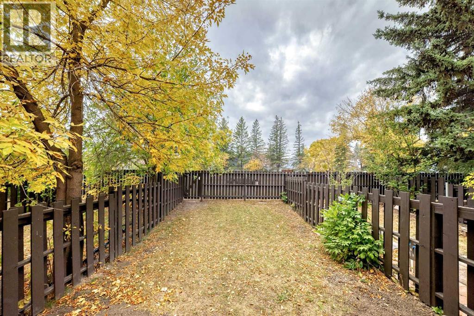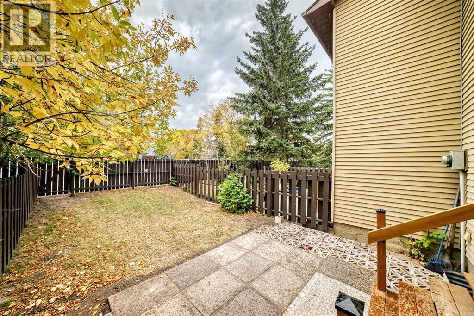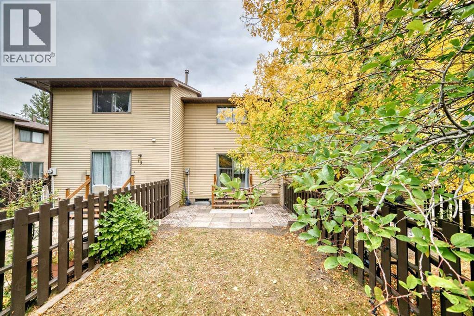#11, 380 Bermuda Drive Nw Calgary, Alberta T3K 2B2
3 Bedroom
2 Bathroom
1,091 ft2
None
Forced Air
$359,999Maintenance, Common Area Maintenance, Insurance, Parking, Property Management, Reserve Fund Contributions
$335 Monthly
Maintenance, Common Area Maintenance, Insurance, Parking, Property Management, Reserve Fund Contributions
$335 MonthlyA Bright Cozy Home is Knocking the Door! . This Renovated Townhouse Which Located in a Family-friendly Well-established Neighborhood Welcomes You to Join! This 3-Bedroom, 2-washroom with Open Kitchen and Dining Room is Easy Access to Shopping, Traffic and Schools. This Unit Comes with One Assigned Parking Stall, Lots of Visitor Parking in This Complex. Also Additional Parking Space in Street. Excellent for First Home Buyers or Investors. Please Feel Free to Book a Showing. (id:58331)
Open House
This property has open houses!
November
1
Saturday
Starts at:
1:30 pm
Ends at:3:30 pm
Property Details
| MLS® Number | A2261968 |
| Property Type | Single Family |
| Community Name | Beddington Heights |
| Amenities Near By | Playground, Schools, Shopping |
| Features | Parking |
| Parking Space Total | 1 |
| Plan | 8110351 |
Building
| Bathroom Total | 2 |
| Bedrooms Above Ground | 3 |
| Bedrooms Total | 3 |
| Appliances | Washer, Refrigerator, Stove, Dryer, Microwave, Hood Fan, Window Coverings |
| Basement Development | Finished |
| Basement Type | Full (finished) |
| Constructed Date | 1980 |
| Construction Material | Wood Frame |
| Construction Style Attachment | Attached |
| Cooling Type | None |
| Exterior Finish | Metal |
| Flooring Type | Laminate, Tile |
| Foundation Type | Poured Concrete |
| Half Bath Total | 1 |
| Heating Fuel | Natural Gas |
| Heating Type | Forced Air |
| Stories Total | 2 |
| Size Interior | 1,091 Ft2 |
| Total Finished Area | 1091 Sqft |
| Type | Row / Townhouse |
Land
| Acreage | No |
| Fence Type | Fence |
| Land Amenities | Playground, Schools, Shopping |
| Size Total Text | Unknown |
| Zoning Description | M-cg D44 |
Rooms
| Level | Type | Length | Width | Dimensions |
|---|---|---|---|---|
| Second Level | Primary Bedroom | 10.75 Ft x 17.17 Ft | ||
| Second Level | Bedroom | 8.50 Ft x 12.42 Ft | ||
| Second Level | Bedroom | 8.33 Ft x 8.92 Ft | ||
| Second Level | 4pc Bathroom | 4.92 Ft x 8.33 Ft | ||
| Basement | Family Room | 11.50 Ft x 11.33 Ft | ||
| Basement | Storage | 7.17 Ft x 8.67 Ft | ||
| Basement | Den | 5.00 Ft x 9.42 Ft | ||
| Main Level | 2pc Bathroom | 4.92 Ft x 4.50 Ft | ||
| Main Level | Living Room | 12.42 Ft x 15.25 Ft | ||
| Main Level | Dining Room | 5.25 Ft x 7.92 Ft | ||
| Main Level | Kitchen | 8.75 Ft x 10.58 Ft |
Contact Us
Contact us for more information
