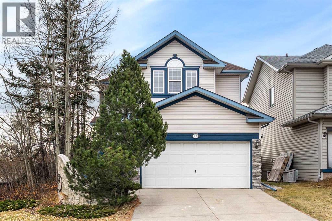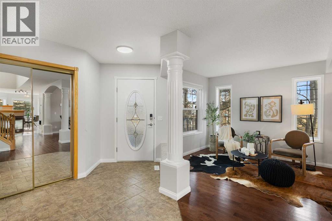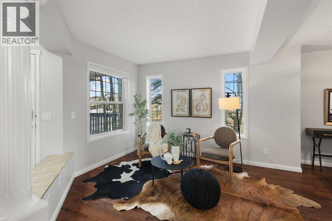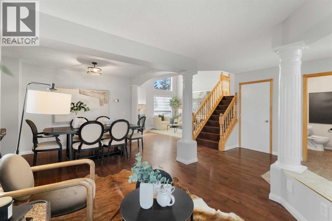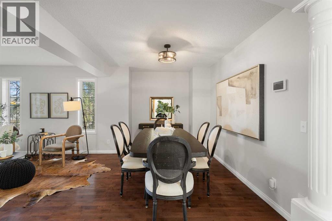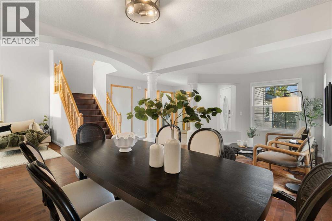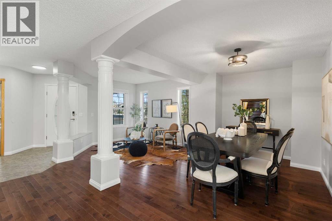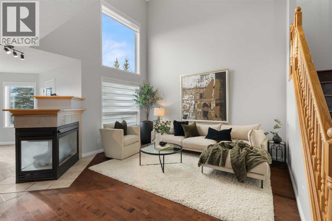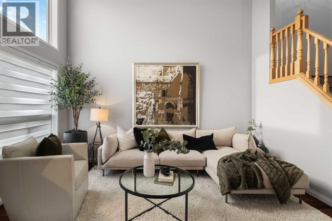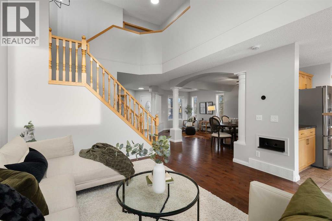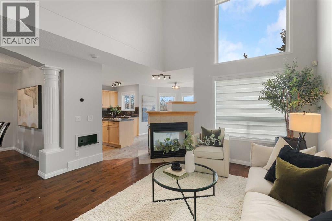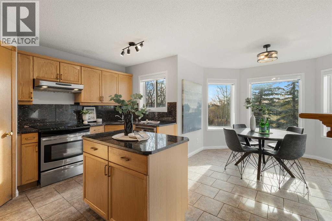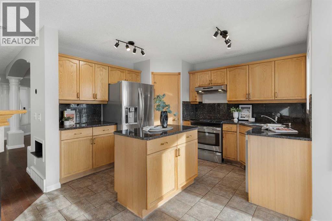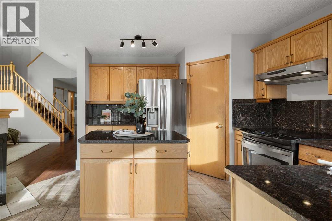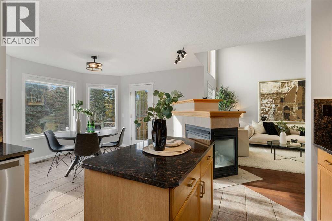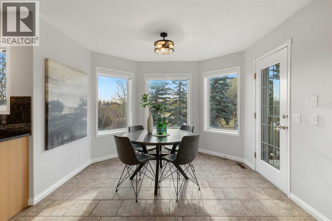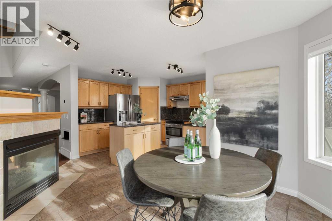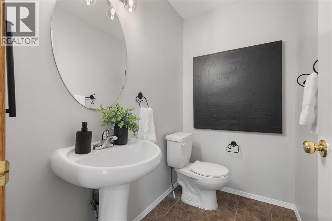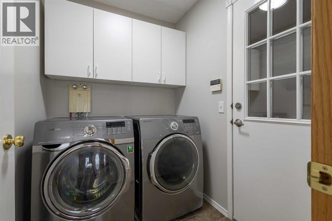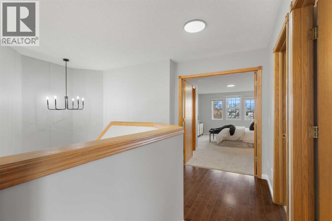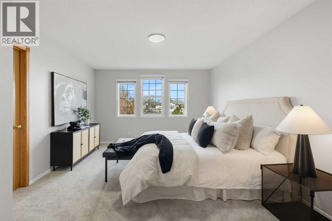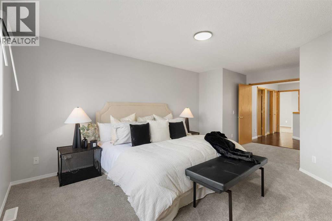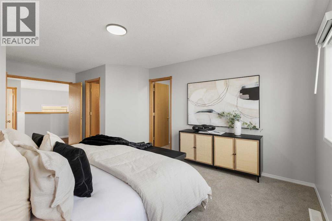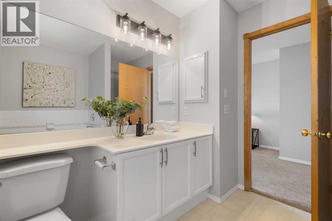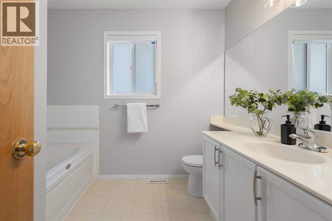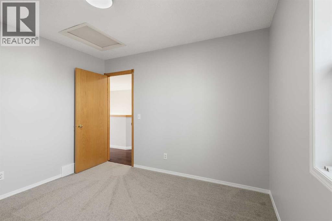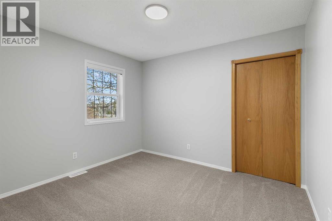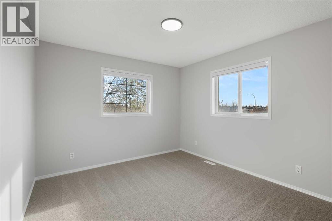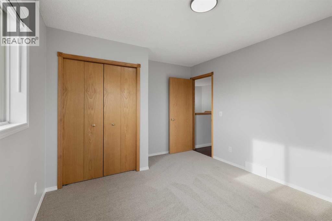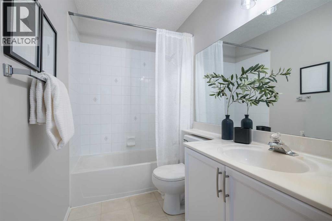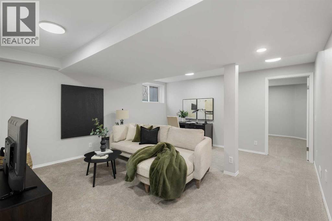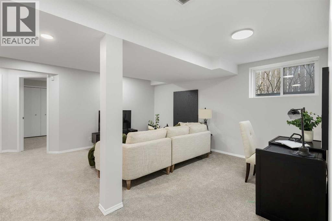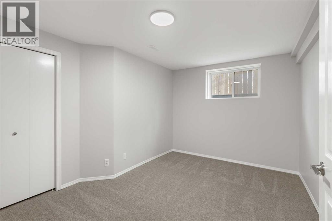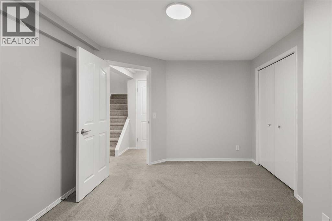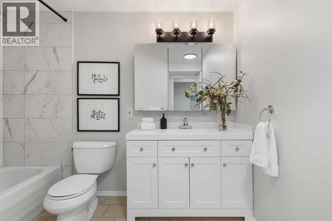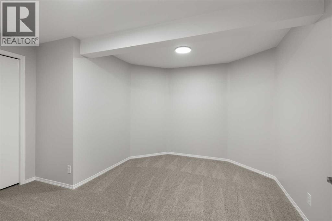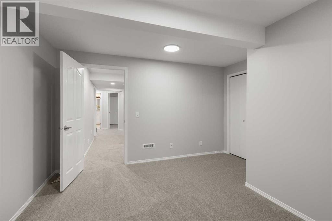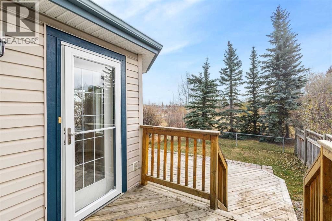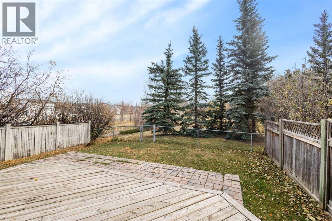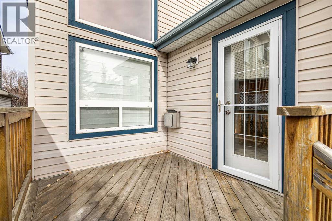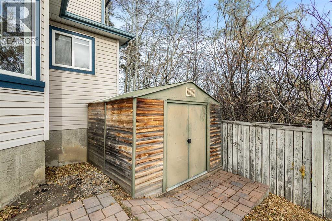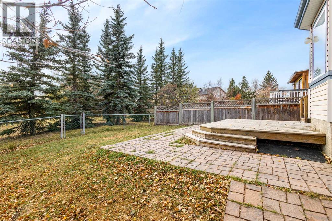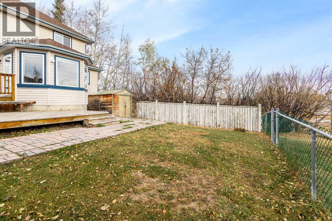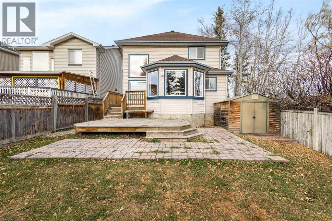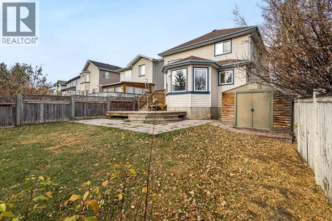4 Bedroom
4 Bathroom
1,988 ft2
Fireplace
None
Forced Air
$649,800
Welcome to 11 Bridlewood Road SW — the best lot on the block!This 4-bedroom, 3.5-bath home sits on a premium lot with no neighbours behind and only one beside, offering unmatched privacy in a quiet, family-oriented neighbourhood. Backing directly onto a beautiful green space, this home is perfectly positioned for those who value space, sunlight, and a serene setting. Step inside to a bright and inviting main level featuring soaring ceilings in the living room, creating an open and airy feel that’s perfect for gatherings. The kitchen overlooks the backyard, making it easy to keep an eye on kids or guests while preparing meals. Upstairs offers three spacious bedrooms, including a comfortable primary suite with a full ensuite. The fully finished basement adds versatility with an additional bedroom, full bath, and flexible living space for a home gym, office, or media room. Outside, enjoy a double attached garage, a private backyard with green space views, and convenient access to playgrounds, shopping, and schools — all just minutes away. This is a rare opportunity to own one of Bridlewood’s best lots. Don’t miss it! (id:58331)
Property Details
|
MLS® Number
|
A2267253 |
|
Property Type
|
Single Family |
|
Neigbourhood
|
Bridlewood |
|
Community Name
|
Bridlewood |
|
Amenities Near By
|
Park, Playground, Shopping |
|
Features
|
See Remarks, No Neighbours Behind |
|
Parking Space Total
|
4 |
|
Plan
|
9810453 |
|
Structure
|
Deck |
Building
|
Bathroom Total
|
4 |
|
Bedrooms Above Ground
|
3 |
|
Bedrooms Below Ground
|
1 |
|
Bedrooms Total
|
4 |
|
Appliances
|
Refrigerator, Dishwasher, Stove, Microwave, Freezer, Hood Fan |
|
Basement Development
|
Finished |
|
Basement Type
|
Full (finished) |
|
Constructed Date
|
1998 |
|
Construction Material
|
Wood Frame |
|
Construction Style Attachment
|
Detached |
|
Cooling Type
|
None |
|
Exterior Finish
|
Vinyl Siding |
|
Fireplace Present
|
Yes |
|
Fireplace Total
|
1 |
|
Flooring Type
|
Carpeted, Hardwood, Linoleum, Tile |
|
Foundation Type
|
Poured Concrete |
|
Half Bath Total
|
1 |
|
Heating Type
|
Forced Air |
|
Stories Total
|
2 |
|
Size Interior
|
1,988 Ft2 |
|
Total Finished Area
|
1988.04 Sqft |
|
Type
|
House |
Parking
Land
|
Acreage
|
No |
|
Fence Type
|
Fence |
|
Land Amenities
|
Park, Playground, Shopping |
|
Size Frontage
|
10.73 M |
|
Size Irregular
|
417.00 |
|
Size Total
|
417 M2|4,051 - 7,250 Sqft |
|
Size Total Text
|
417 M2|4,051 - 7,250 Sqft |
|
Zoning Description
|
R-g |
Rooms
| Level |
Type |
Length |
Width |
Dimensions |
|
Basement |
Bedroom |
|
|
12.42 Ft x 9.50 Ft |
|
Basement |
Recreational, Games Room |
|
|
13.00 Ft x 9.17 Ft |
|
Main Level |
Living Room |
|
|
12.17 Ft x 10.42 Ft |
|
Main Level |
Kitchen |
|
|
12.00 Ft x 11.83 Ft |
|
Main Level |
Dining Room |
|
|
11.83 Ft x 7.42 Ft |
|
Main Level |
Family Room |
|
|
13.67 Ft x 11.50 Ft |
|
Main Level |
Foyer |
|
|
6.00 Ft x 5.00 Ft |
|
Main Level |
Laundry Room |
|
|
6.33 Ft x 5.42 Ft |
|
Main Level |
Breakfast |
|
|
10.67 Ft x 9.08 Ft |
|
Main Level |
Recreational, Games Room |
|
|
16.00 Ft x 14.58 Ft |
|
Main Level |
2pc Bathroom |
|
|
6.50 Ft x 4.25 Ft |
|
Upper Level |
Primary Bedroom |
|
|
15.42 Ft x 12.00 Ft |
|
Upper Level |
Bedroom |
|
|
11.00 Ft x 9.83 Ft |
|
Upper Level |
Bedroom |
|
|
11.17 Ft x 10.75 Ft |
|
Upper Level |
Other |
|
|
7.00 Ft x 4.75 Ft |
|
Upper Level |
4pc Bathroom |
|
|
8.67 Ft x 8.00 Ft |
|
Upper Level |
4pc Bathroom |
|
|
8.25 Ft x 4.83 Ft |
|
Upper Level |
4pc Bathroom |
|
|
9.50 Ft x 6.00 Ft |
