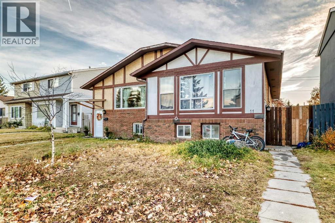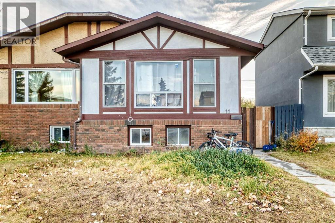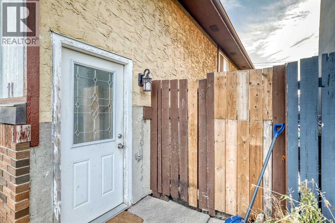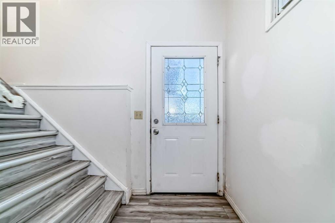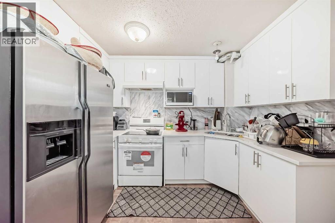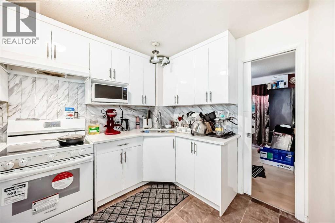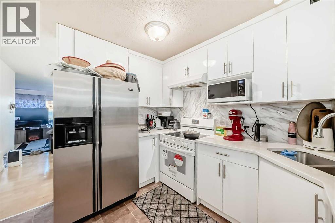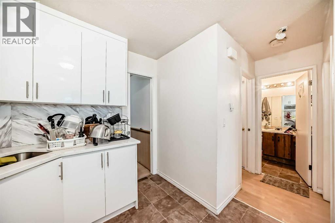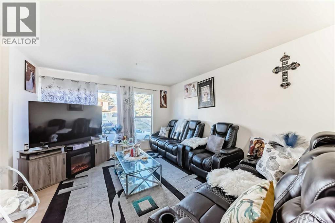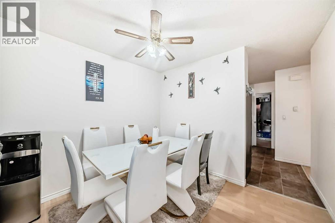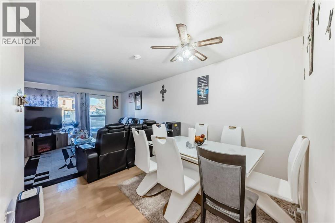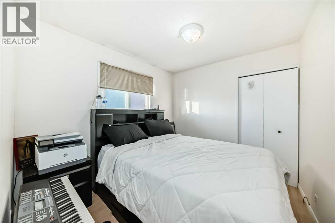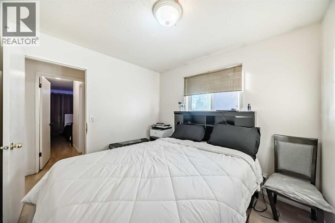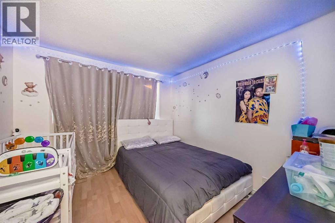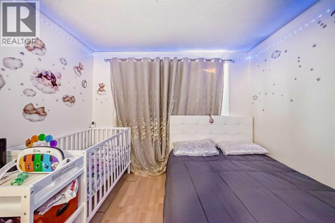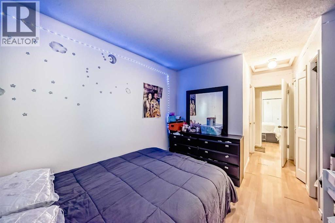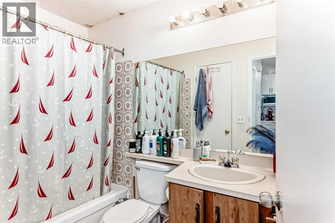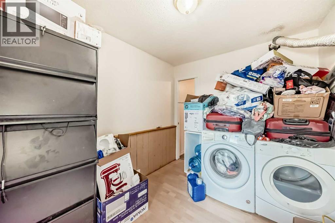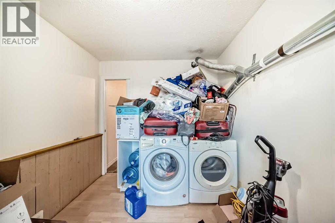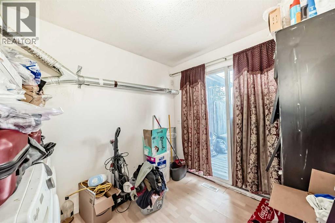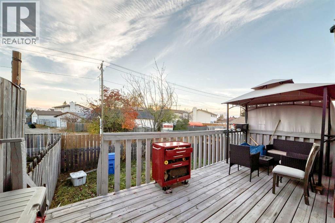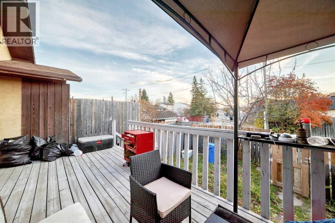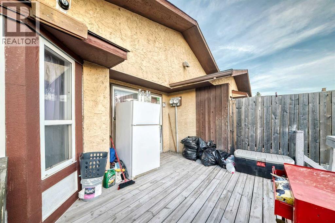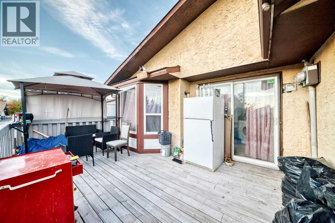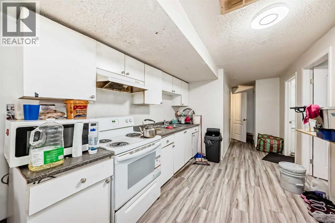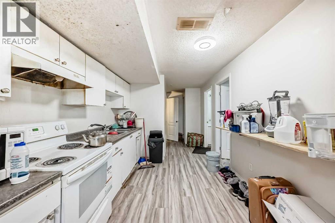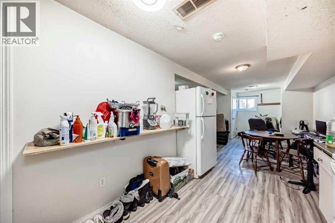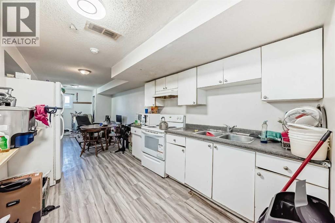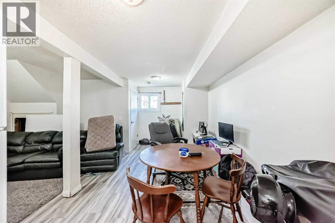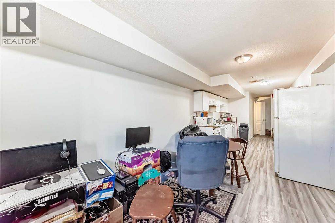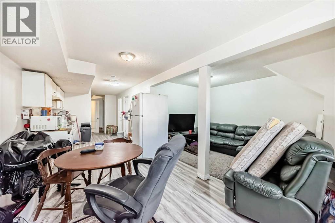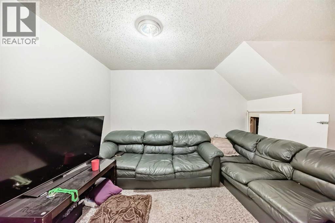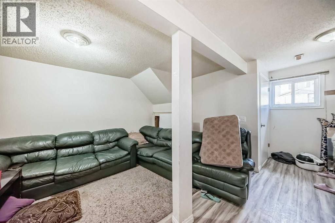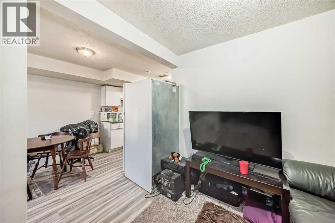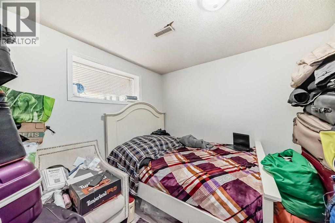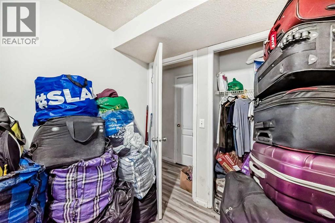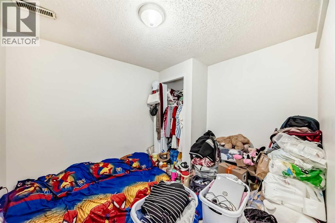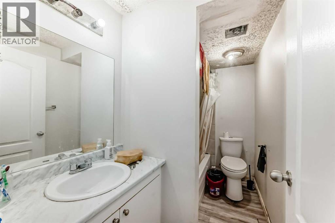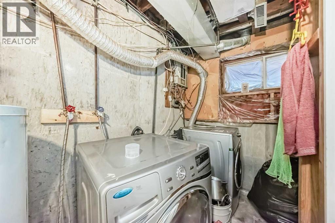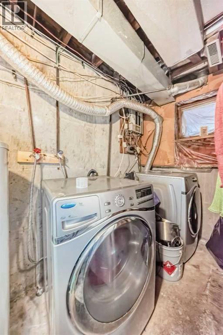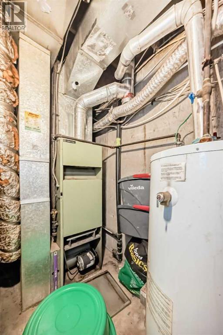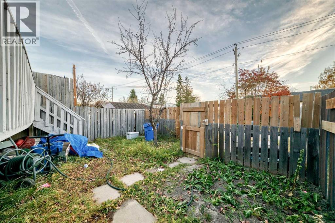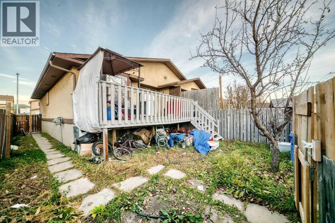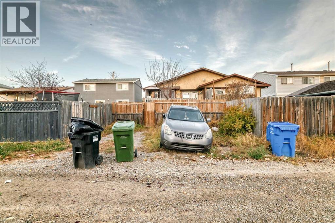11 Falsby Way Ne Calgary, Alberta T3J 3A2
$479,900
Welcome to this beautifully maintained semi detached bi-level home, perfectly situated on a quiet street close to schools, shopping, daycare, and Calgary transit.The main floor features bright, open living spaces with laminate flooring throughout—no carpet anywhere! The kitchen has been renovated recently with new cabinets. The appliances in the kitchen including - refrigerator, stove and microwave are upgraded too. Both bedrooms are spacious and filled with natural light. The third bedroom is currently being used as a laundry area but can easily be converted back, offering flexibility for a potential three-bedroom main floor layout.The basement illegal suite includes a bedroom, kitchen, laundry area, flex room, and a separate exterior entrance—ideal for extended family or guest space.Step outside to a large deck and private backyard—perfect for relaxing or entertaining outdoors. There’s also rear parking that can easily be converted into a double-car garage if desired.Conveniently located near multiple schools, grocery stores, eateries, and shopping plazas, this property combines comfort, versatility, and a prime location—all in one! (id:58331)
Property Details
| MLS® Number | A2266852 |
| Property Type | Single Family |
| Neigbourhood | Falconridge |
| Community Name | Falconridge |
| Amenities Near By | Park, Playground, Schools, Shopping |
| Parking Space Total | 2 |
| Plan | 7811157 |
| Structure | Deck |
Building
| Bathroom Total | 2 |
| Bedrooms Above Ground | 3 |
| Bedrooms Below Ground | 1 |
| Bedrooms Total | 4 |
| Appliances | Washer, Refrigerator, Stove, Dryer, Microwave, Hood Fan, Washer/dryer Stack-up |
| Architectural Style | Bi-level |
| Basement Development | Finished |
| Basement Features | Separate Entrance, Suite |
| Basement Type | Full (finished) |
| Constructed Date | 1979 |
| Construction Material | Wood Frame |
| Construction Style Attachment | Semi-detached |
| Cooling Type | None |
| Exterior Finish | Stucco |
| Flooring Type | Laminate, Linoleum |
| Foundation Type | Poured Concrete |
| Heating Type | Forced Air |
| Size Interior | 889 Ft2 |
| Total Finished Area | 888.8 Sqft |
| Type | Duplex |
Parking
| Other |
Land
| Acreage | No |
| Fence Type | Fence |
| Land Amenities | Park, Playground, Schools, Shopping |
| Size Depth | 33.5 M |
| Size Frontage | 7.9 M |
| Size Irregular | 266.00 |
| Size Total | 266 M2|0-4,050 Sqft |
| Size Total Text | 266 M2|0-4,050 Sqft |
| Zoning Description | R-cg |
Rooms
| Level | Type | Length | Width | Dimensions |
|---|---|---|---|---|
| Basement | Family Room | 9.08 Ft x 13.33 Ft | ||
| Basement | Dining Room | 8.83 Ft x 12.75 Ft | ||
| Basement | Kitchen | 8.83 Ft x 10.33 Ft | ||
| Basement | Bedroom | 10.67 Ft x 9.42 Ft | ||
| Basement | 4pc Bathroom | 8.67 Ft x 4.83 Ft | ||
| Basement | Other | 8.58 Ft x 9.83 Ft | ||
| Basement | Furnace | 4.17 Ft x 14.08 Ft | ||
| Main Level | Other | 4.25 Ft x 4.33 Ft | ||
| Main Level | Living Room | 12.58 Ft x 14.00 Ft | ||
| Main Level | Kitchen | 8.17 Ft x 10.25 Ft | ||
| Main Level | Dining Room | 9.83 Ft x 8.00 Ft | ||
| Main Level | Bedroom | 8.75 Ft x 9.83 Ft | ||
| Main Level | Primary Bedroom | 10.33 Ft x 10.25 Ft | ||
| Main Level | Bedroom | 8.25 Ft x 9.58 Ft | ||
| Main Level | 4pc Bathroom | 4.92 Ft x 8.75 Ft |
Contact Us
Contact us for more information
