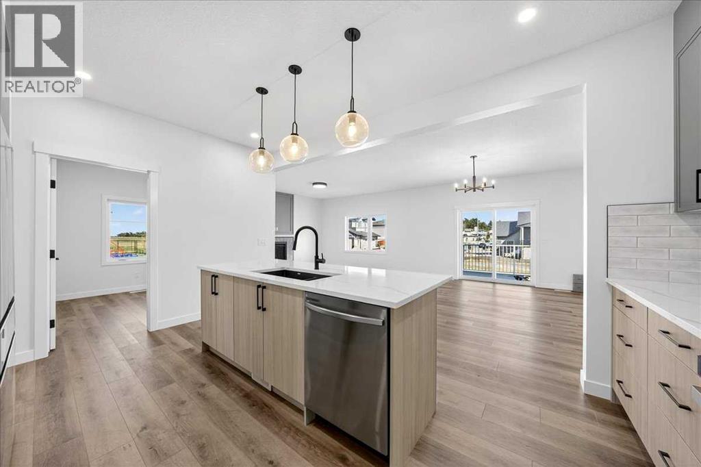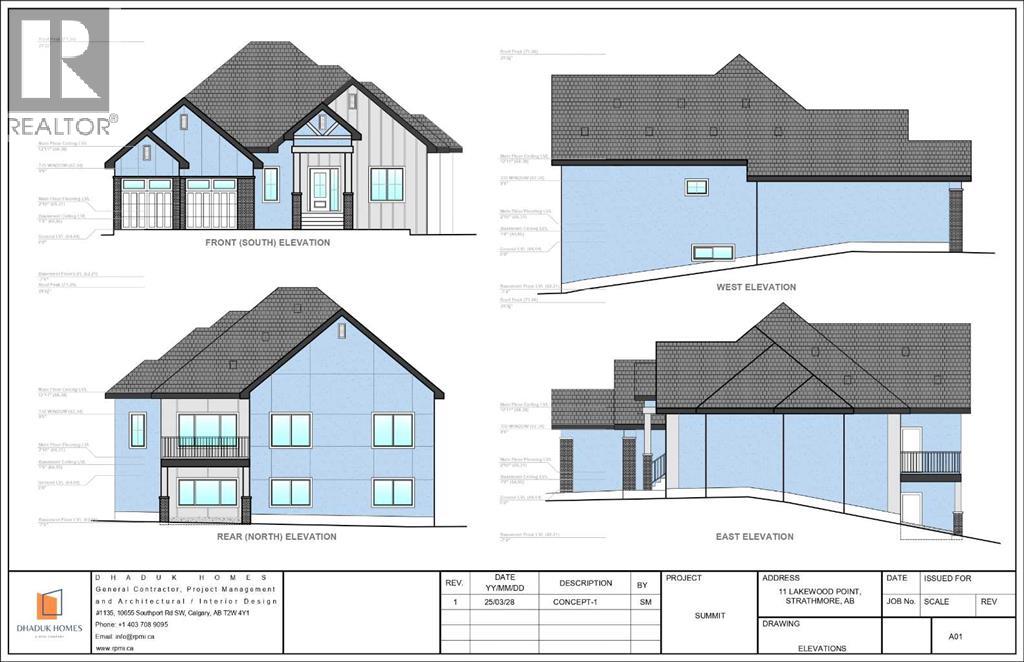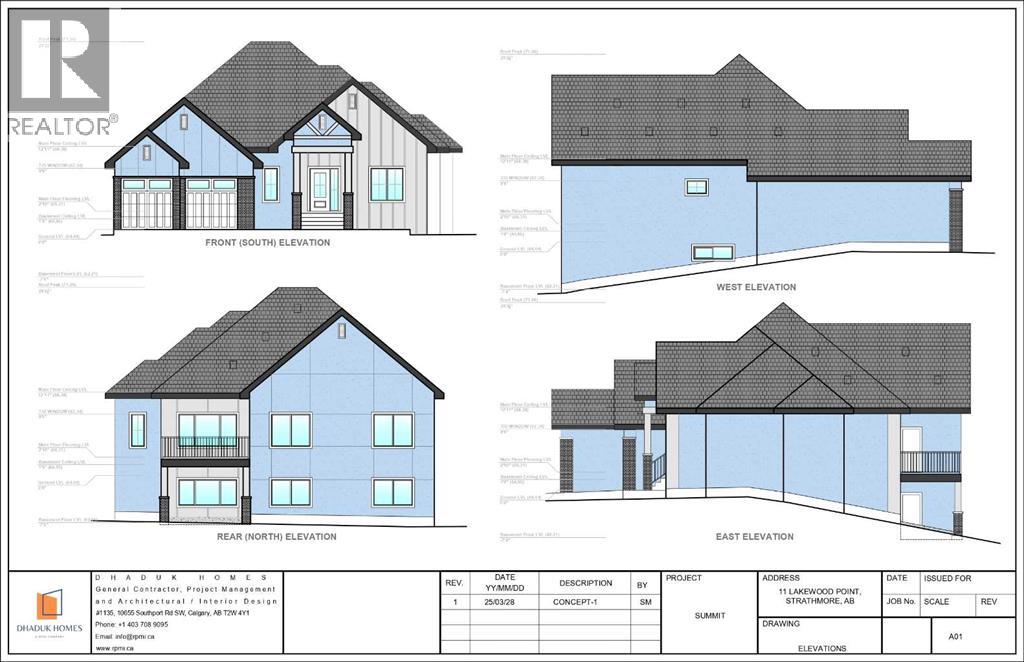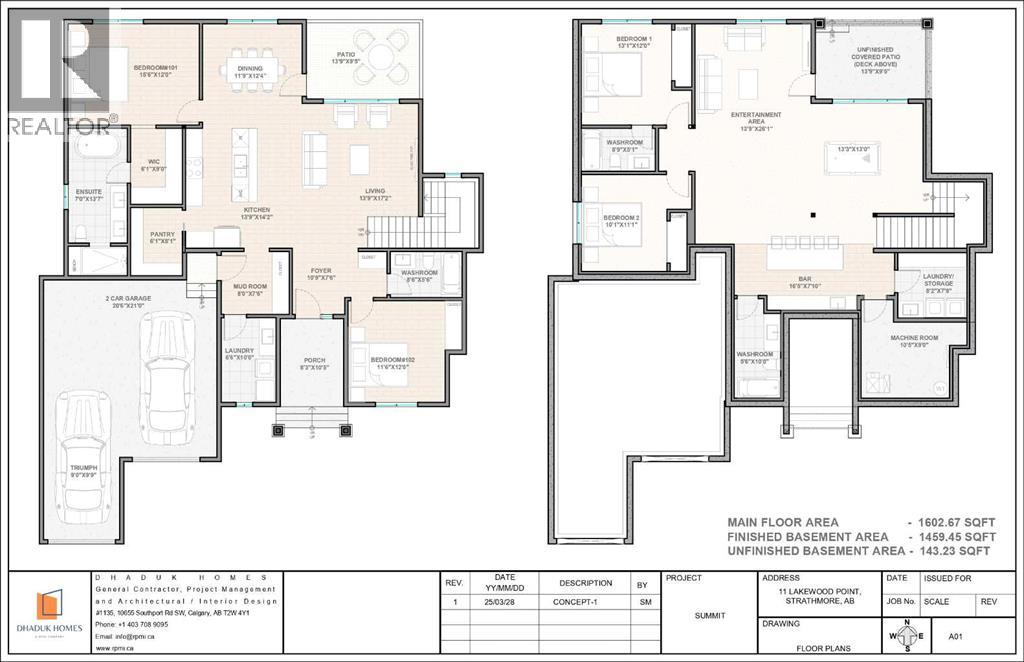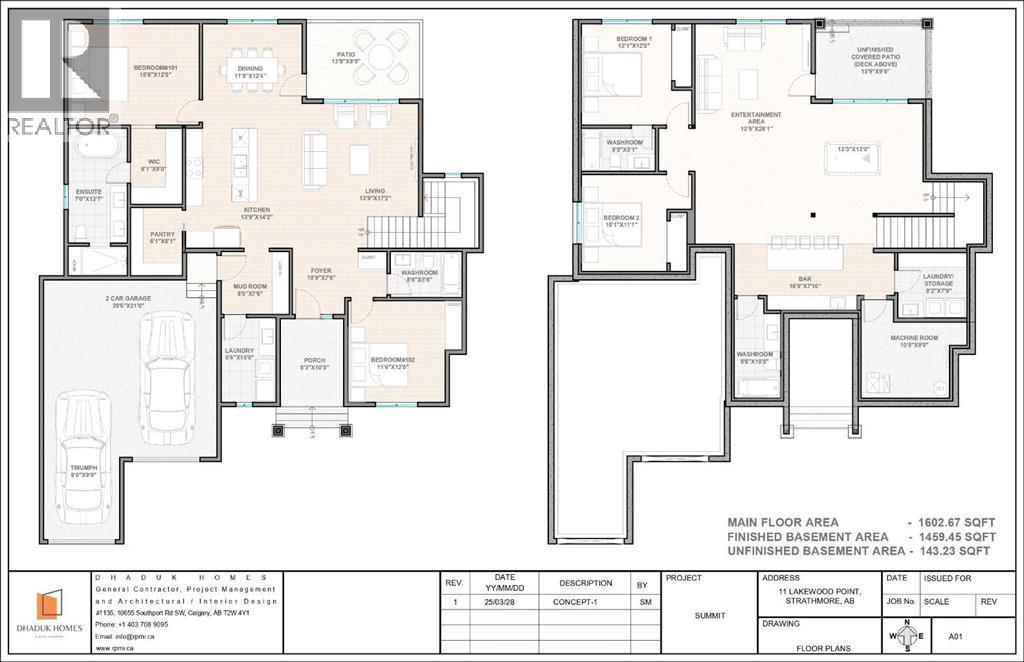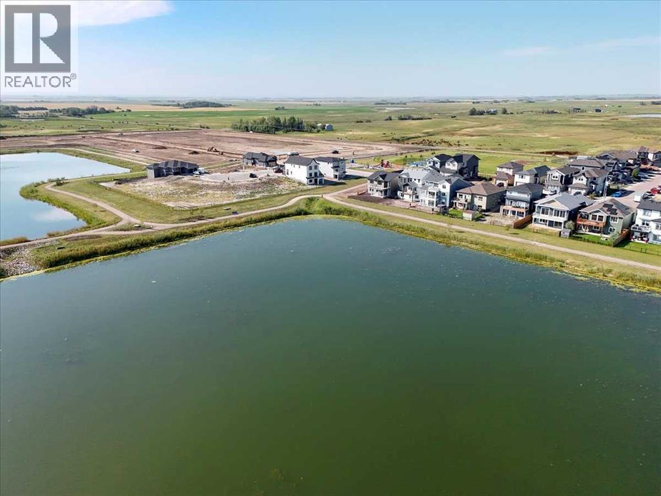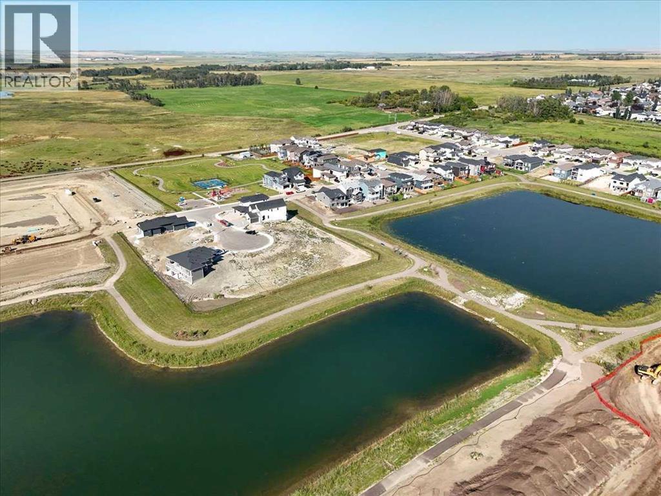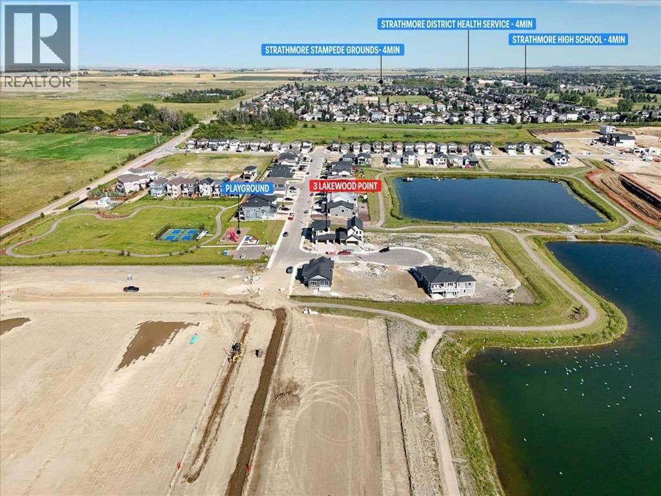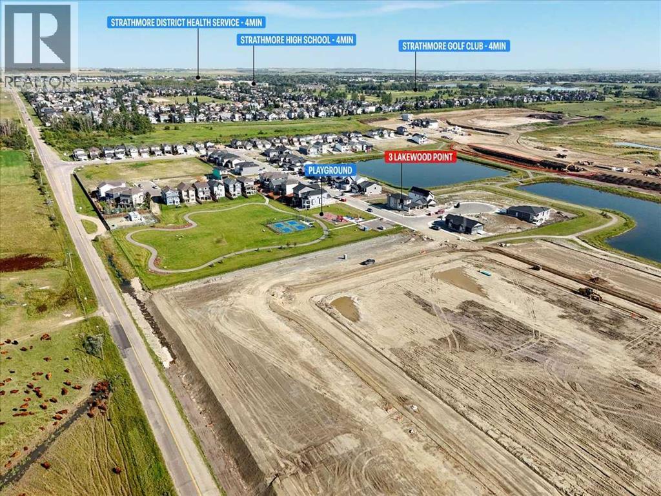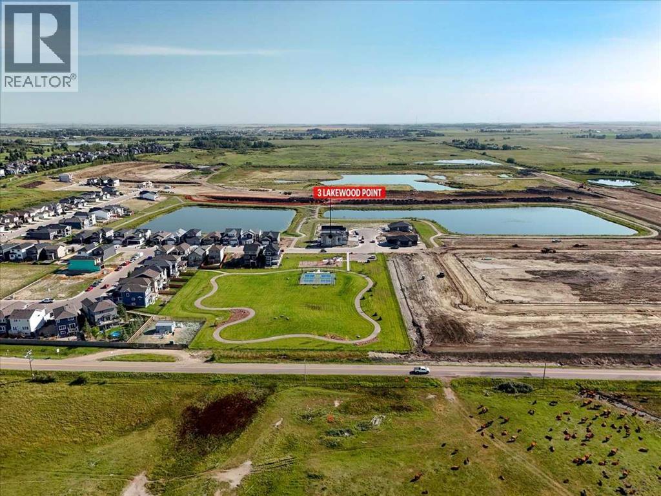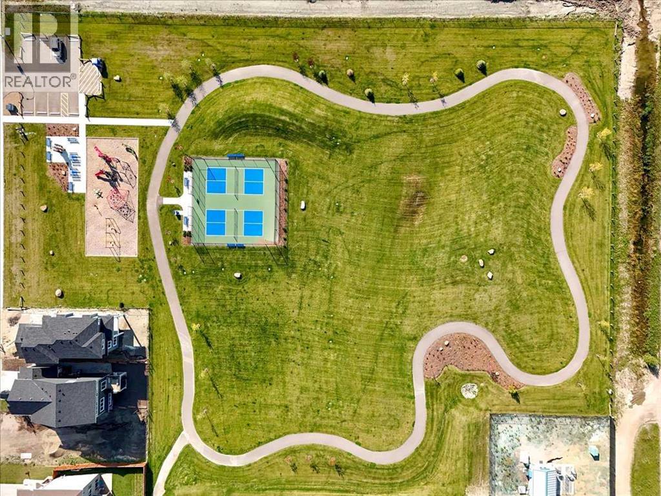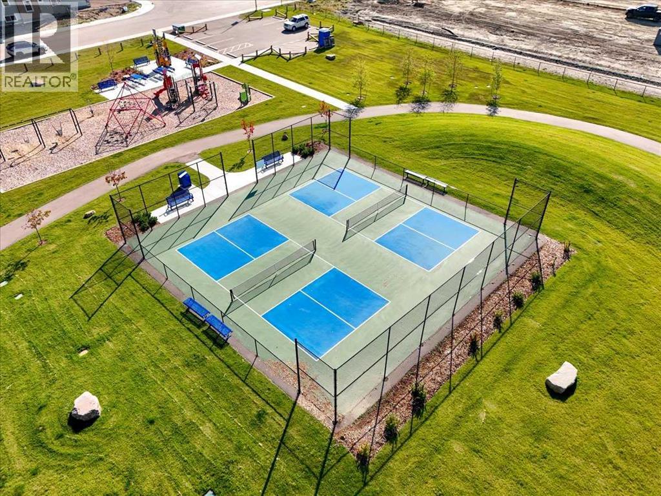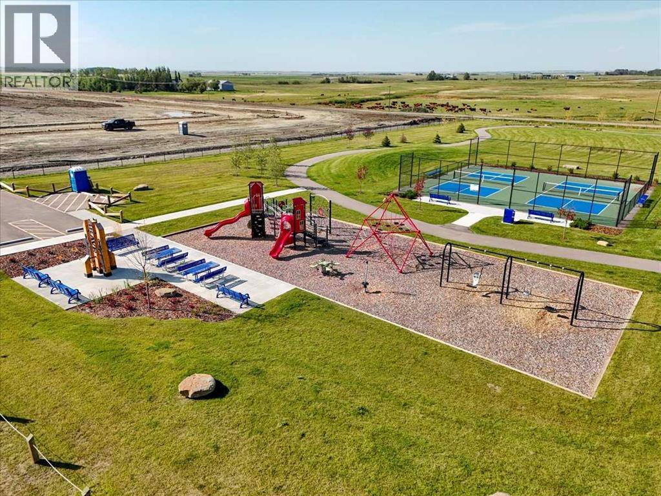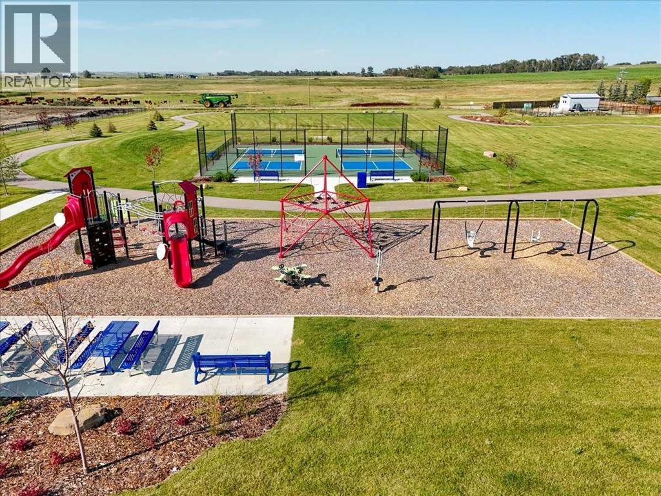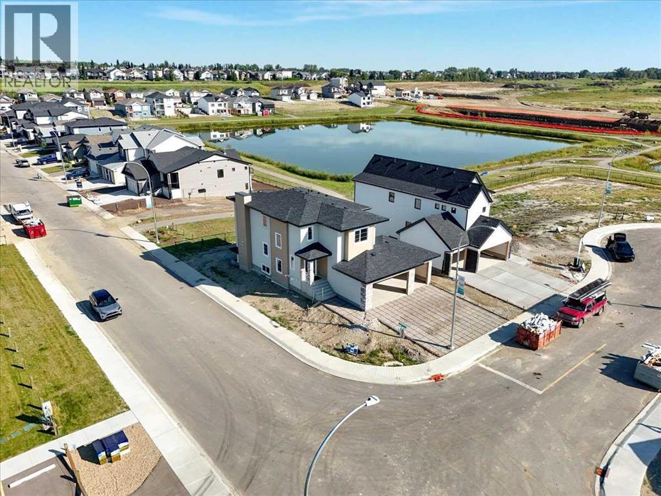4 Bedroom
4 Bathroom
1,603 ft2
Bungalow
Fireplace
None
Forced Air
$750,000
Welcome to 3 Lakewood Point, located in the growing Lakewood community of Strathmore and build by Dhaduk Homes. This thoughtfully designed bungalow combines functional main floor living with the flexibility of a fully finished basement. The main level offers an open-concept layout that blends the living room, dining area, and kitchen into one bright and inviting space. The kitchen is equipped with a central island, ample cabinet storage, and convenient access to the dining area, making it ideal for everyday living. The primary bedroom features a private ensuite and a walk-in closet, while a second bedroom and a full bathroom provide comfort for family members or guests. The finished basement expands the living space with a large family room, perfect for entertainment, recreation, or additional gathering space. Two well-sized bedrooms and a full bathroom offer options for extended family, a home office, or guest accommodation. Additional storage areas provide practical solutions for household organization. Outdoors, the property backs onto a storm water pond and walking path creating a natural backdrop with added privacy and a sense of openness. This property includes a double attached garage and sits on a lot that offers easy access to walking paths, community green spaces, and the planned amenities of Lakewood. Just minutes away, Strathmore provides schools, shopping, restaurants, healthcare, and other essential services, making this home well-suited for a variety of lifestyles. Book your private showing today! (id:58331)
Property Details
|
MLS® Number
|
A2254248 |
|
Property Type
|
Single Family |
|
Community Name
|
Lakewood |
|
Amenities Near By
|
Park, Playground, Recreation Nearby, Water Nearby |
|
Community Features
|
Lake Privileges |
|
Features
|
Other, No Neighbours Behind, Parking |
|
Parking Space Total
|
4 |
|
Plan
|
2311718 |
|
Structure
|
Deck |
Building
|
Bathroom Total
|
4 |
|
Bedrooms Above Ground
|
2 |
|
Bedrooms Below Ground
|
2 |
|
Bedrooms Total
|
4 |
|
Amenities
|
Other |
|
Appliances
|
Washer, Refrigerator, Dishwasher, Stove, Dryer, Microwave |
|
Architectural Style
|
Bungalow |
|
Basement Development
|
Finished |
|
Basement Type
|
Full (finished) |
|
Constructed Date
|
2025 |
|
Construction Material
|
Wood Frame |
|
Construction Style Attachment
|
Detached |
|
Cooling Type
|
None |
|
Fireplace Present
|
Yes |
|
Fireplace Total
|
1 |
|
Flooring Type
|
Tile, Vinyl Plank |
|
Foundation Type
|
Poured Concrete |
|
Heating Type
|
Forced Air |
|
Stories Total
|
1 |
|
Size Interior
|
1,603 Ft2 |
|
Total Finished Area
|
1602.67 Sqft |
|
Type
|
House |
Parking
Land
|
Acreage
|
No |
|
Fence Type
|
Not Fenced |
|
Land Amenities
|
Park, Playground, Recreation Nearby, Water Nearby |
|
Size Depth
|
35.33 M |
|
Size Frontage
|
12.34 M |
|
Size Irregular
|
718.23 |
|
Size Total
|
718.23 M2|7,251 - 10,889 Sqft |
|
Size Total Text
|
718.23 M2|7,251 - 10,889 Sqft |
|
Zoning Description
|
R1n |
Rooms
| Level |
Type |
Length |
Width |
Dimensions |
|
Basement |
Bedroom |
|
|
13.08 Ft x 12.00 Ft |
|
Basement |
Bedroom |
|
|
10.08 Ft x 11.08 Ft |
|
Basement |
3pc Bathroom |
|
|
8.75 Ft x 5.08 Ft |
|
Basement |
Recreational, Games Room |
|
|
13.75 Ft x 26.08 Ft |
|
Basement |
3pc Bathroom |
|
|
5.50 Ft x 10.00 Ft |
|
Basement |
Storage |
|
|
8.17 Ft x 7.75 Ft |
|
Basement |
Bonus Room |
|
|
13.25 Ft x 13.00 Ft |
|
Main Level |
Primary Bedroom |
|
|
15.50 Ft x 12.00 Ft |
|
Main Level |
Bedroom |
|
|
11.50 Ft x 12.00 Ft |
|
Main Level |
5pc Bathroom |
|
|
7.00 Ft x 13.58 Ft |
|
Main Level |
Other |
|
|
6.08 Ft x 9.00 Ft |
|
Main Level |
Pantry |
|
|
6.08 Ft x 8.08 Ft |
|
Main Level |
Kitchen |
|
|
13.75 Ft x 14.17 Ft |
|
Main Level |
Dining Room |
|
|
11.75 Ft x 12.33 Ft |
|
Main Level |
Living Room |
|
|
13.75 Ft x 17.17 Ft |
|
Main Level |
Foyer |
|
|
10.75 Ft x 7.50 Ft |
|
Main Level |
3pc Bathroom |
|
|
8.50 Ft x 5.50 Ft |
|
Main Level |
Other |
|
|
8.00 Ft x 7.50 Ft |
|
Main Level |
Laundry Room |
|
|
6.50 Ft x 10.00 Ft |
