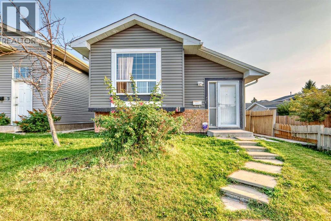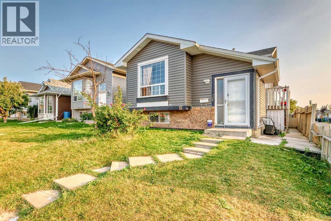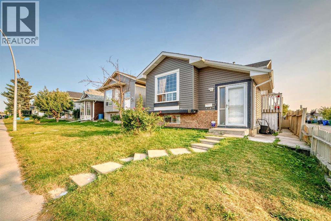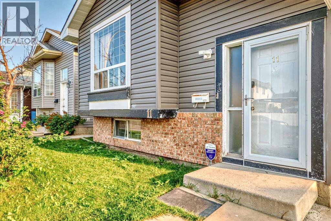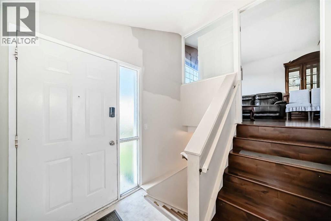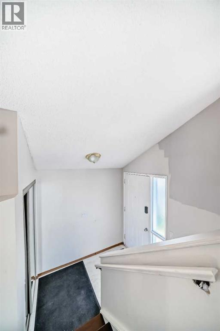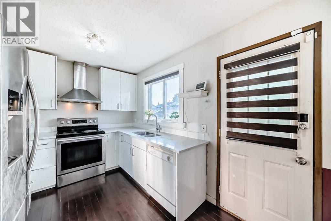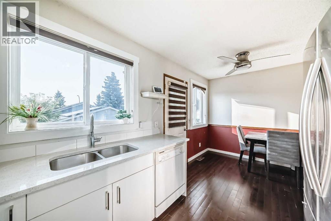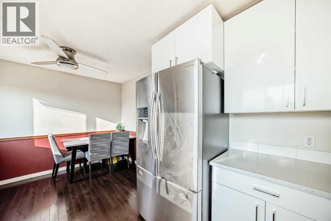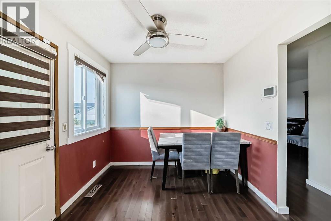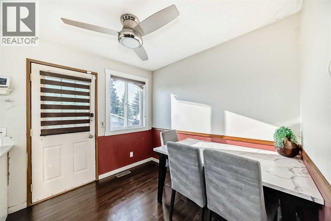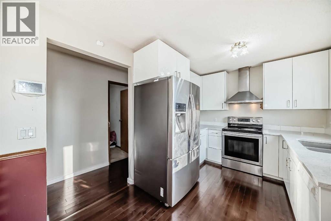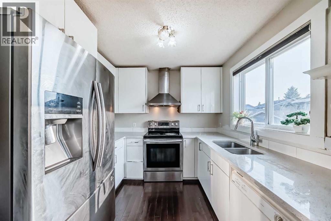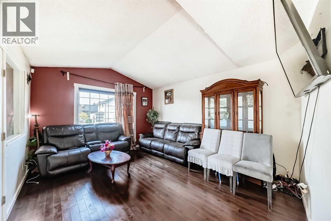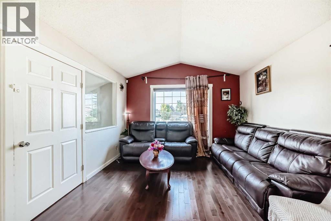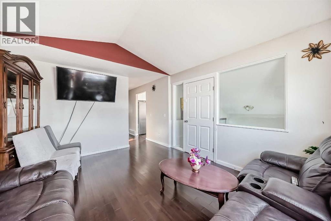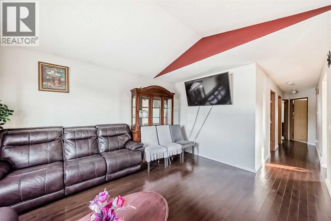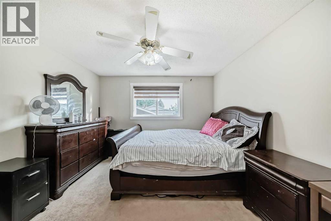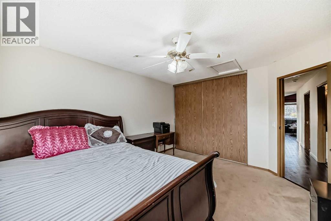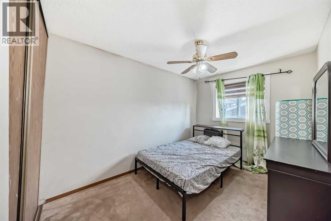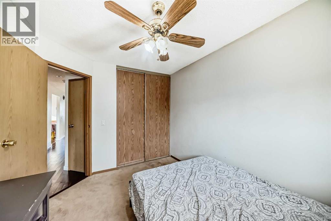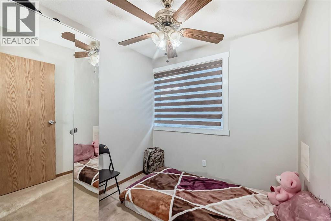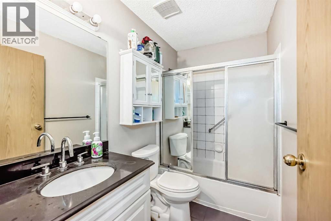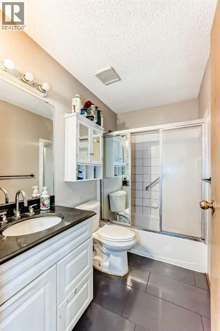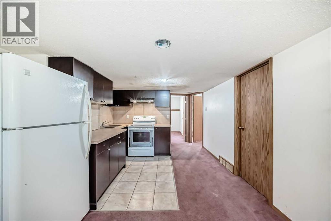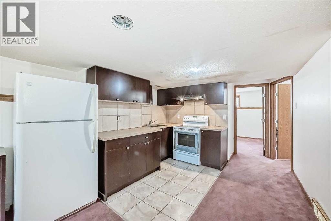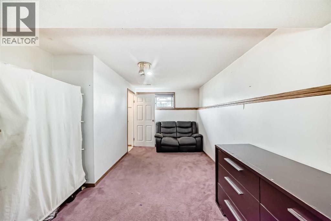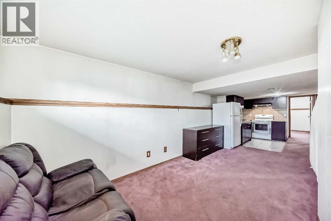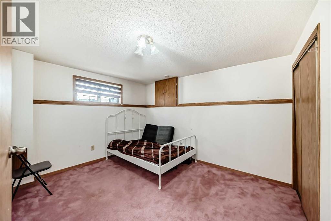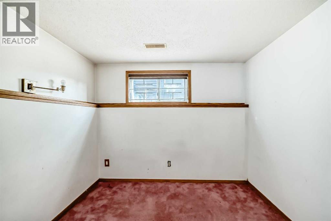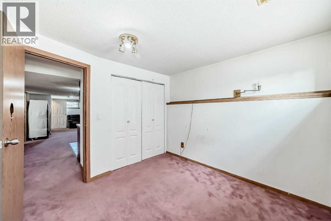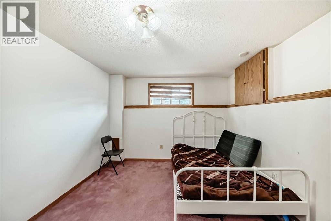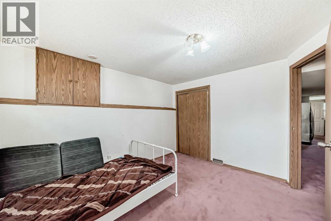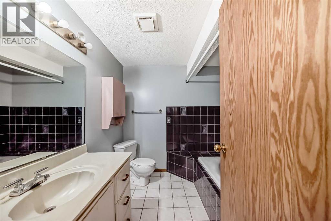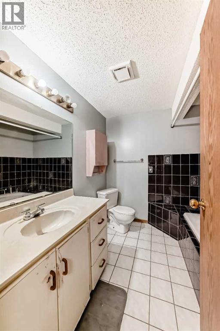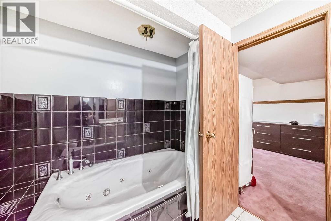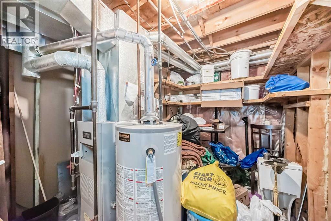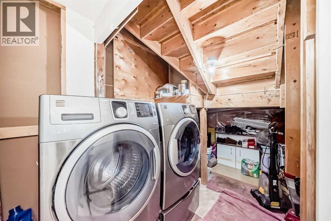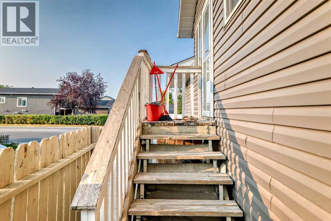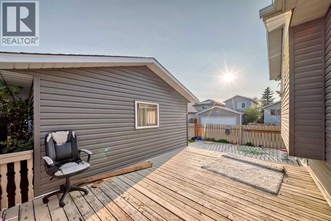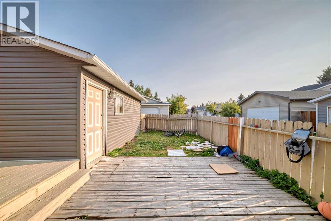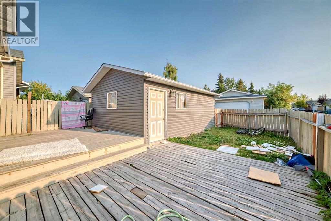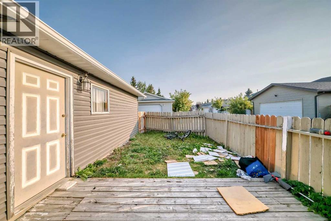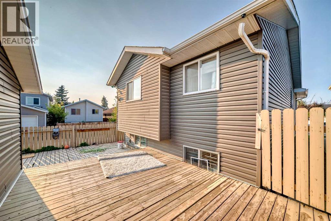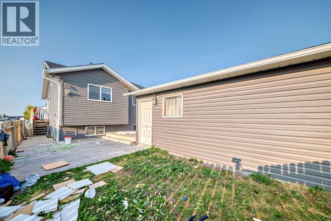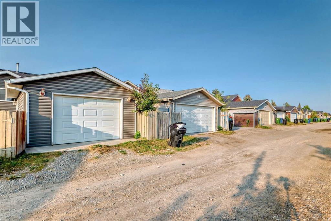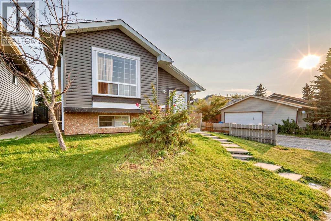11 Martinwood Road Ne Calgary, Alberta T3J 3G6
5 Bedroom
2 Bathroom
973 ft2
Bi-Level
None
Forced Air
$524,000
Great location on a corner lot! This home features a bright main floor with 3 bedrooms, 1 full bathroom, and a newly updated kitchen. The basement offers a 2-bedroom illegal suite, providing excellent potential for extended family or rental income. Additional highlights include a single detached garage, main floor side entrance access to the backyard, and a large deck perfect for entertaining. (id:58331)
Property Details
| MLS® Number | A2256874 |
| Property Type | Single Family |
| Community Name | Martindale |
| Amenities Near By | Playground, Schools, Shopping |
| Features | Back Lane, Closet Organizers |
| Parking Space Total | 1 |
| Plan | 9011520 |
| Structure | None |
Building
| Bathroom Total | 2 |
| Bedrooms Above Ground | 3 |
| Bedrooms Below Ground | 2 |
| Bedrooms Total | 5 |
| Appliances | Refrigerator, Range - Electric, Dishwasher, Hood Fan, Washer & Dryer |
| Architectural Style | Bi-level |
| Basement Development | Finished |
| Basement Type | Full (finished) |
| Constructed Date | 1991 |
| Construction Style Attachment | Detached |
| Cooling Type | None |
| Exterior Finish | Vinyl Siding |
| Flooring Type | Carpeted, Vinyl |
| Foundation Type | Poured Concrete |
| Heating Fuel | Natural Gas |
| Heating Type | Forced Air |
| Stories Total | 1 |
| Size Interior | 973 Ft2 |
| Total Finished Area | 972.9 Sqft |
| Type | House |
Parking
| Detached Garage | 1 |
Land
| Acreage | No |
| Fence Type | Fence |
| Land Amenities | Playground, Schools, Shopping |
| Size Depth | 30.01 M |
| Size Frontage | 9.14 M |
| Size Irregular | 2960.08 |
| Size Total | 2960.08 Sqft|0-4,050 Sqft |
| Size Total Text | 2960.08 Sqft|0-4,050 Sqft |
| Zoning Description | R-cg |
Rooms
| Level | Type | Length | Width | Dimensions |
|---|---|---|---|---|
| Basement | Laundry Room | 7.42 Ft x 5.42 Ft | ||
| Basement | 3pc Bathroom | 8.00 Ft x 8.42 Ft | ||
| Basement | Furnace | 9.08 Ft x 91.08 Ft | ||
| Basement | Bedroom | 10.42 Ft x 12.33 Ft | ||
| Basement | Bedroom | 9.25 Ft x 9.75 Ft | ||
| Basement | Kitchen | 10.67 Ft x 11.33 Ft | ||
| Basement | Family Room | 8.17 Ft x 16.00 Ft | ||
| Main Level | Dining Room | 8.92 Ft x 7.67 Ft | ||
| Main Level | Kitchen | 8.92 Ft x 8.33 Ft | ||
| Main Level | Bedroom | 8.00 Ft x 8.00 Ft | ||
| Main Level | 4pc Bathroom | 8.00 Ft x 4.92 Ft | ||
| Main Level | Primary Bedroom | 11.92 Ft x 13.92 Ft | ||
| Main Level | Living Room | 11.92 Ft x 14.50 Ft | ||
| Main Level | Other | 4.33 Ft x 6.92 Ft | ||
| Main Level | Bedroom | 8.67 Ft x 11.92 Ft |
Contact Us
Contact us for more information
