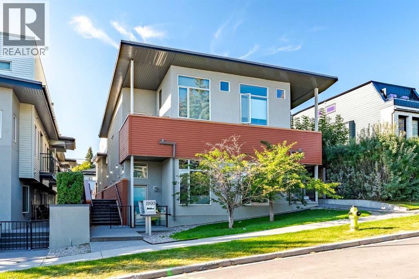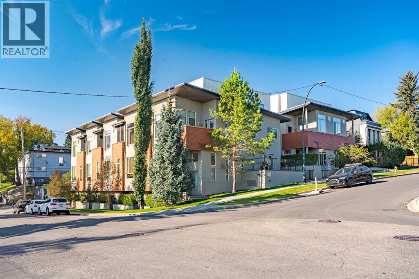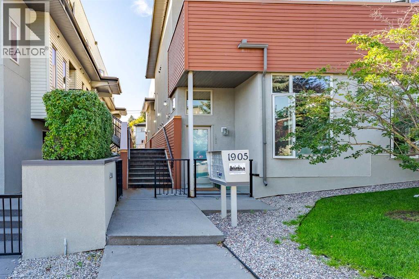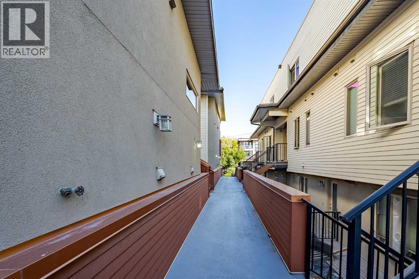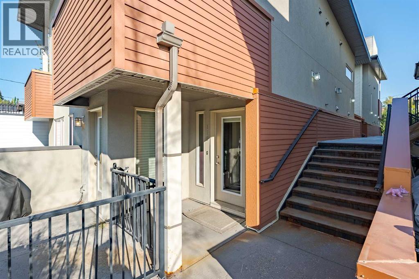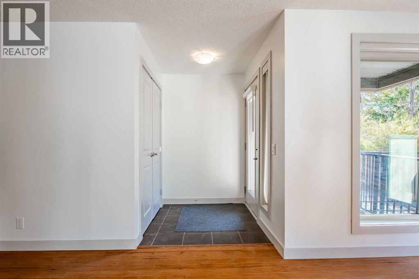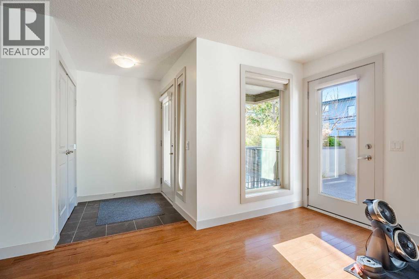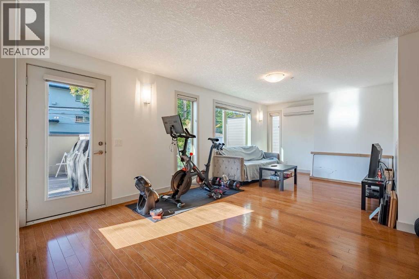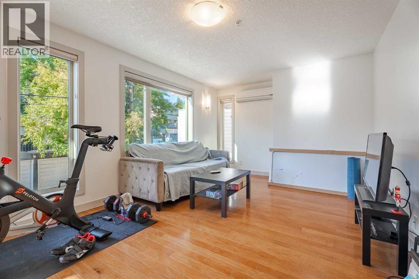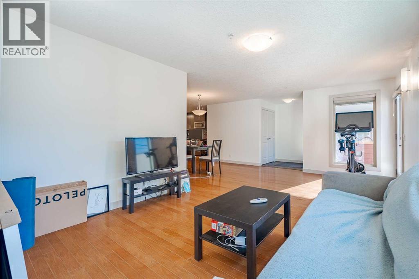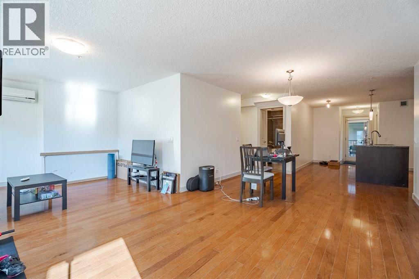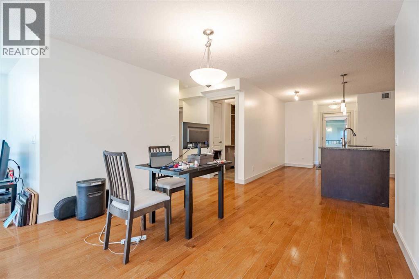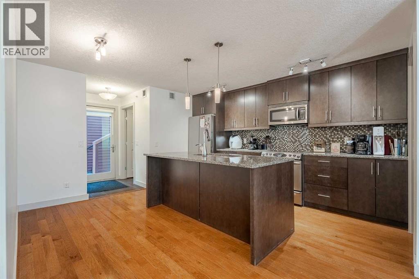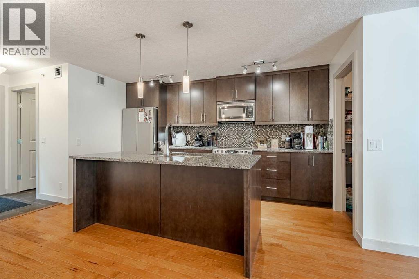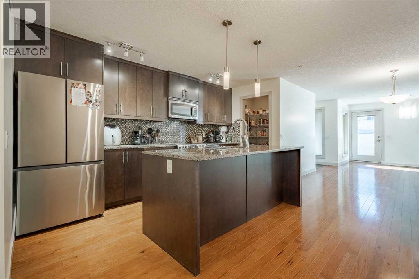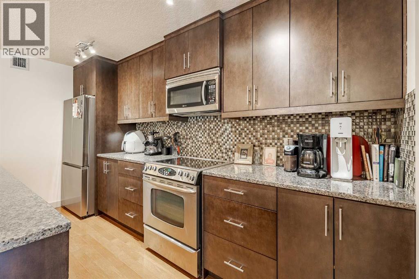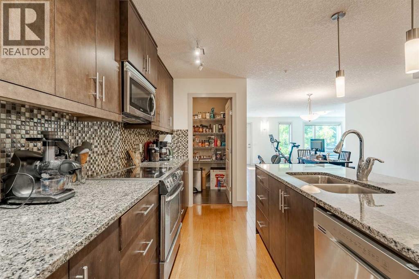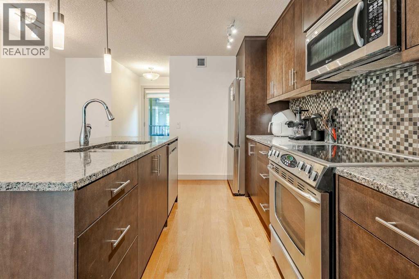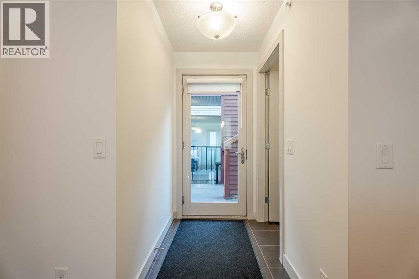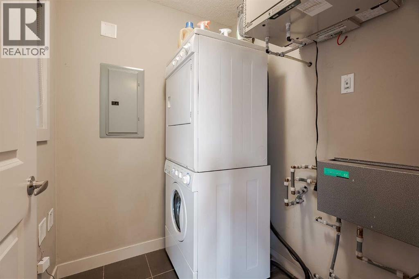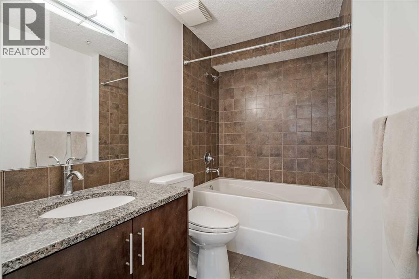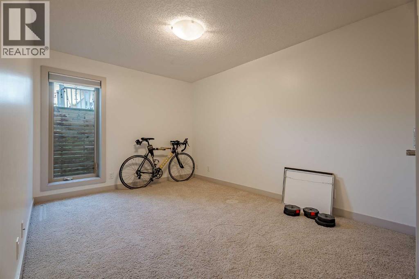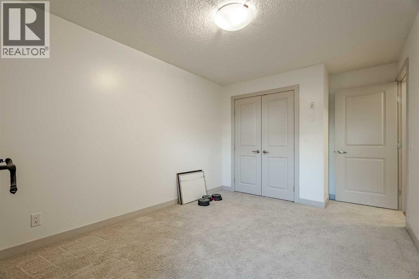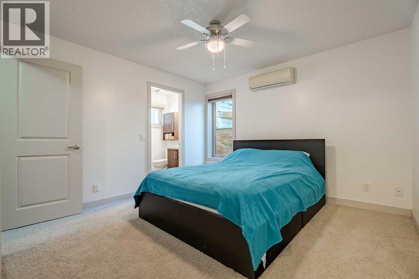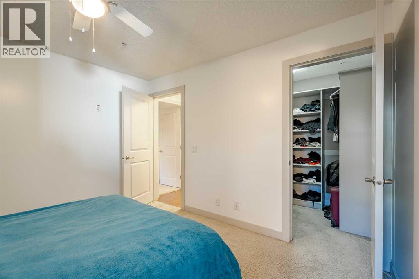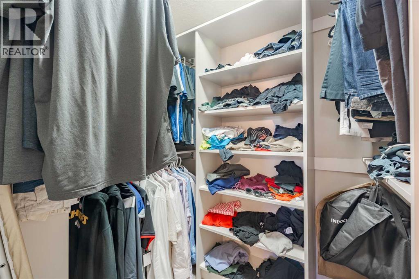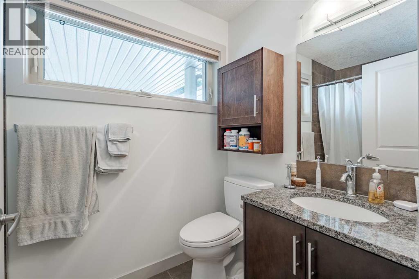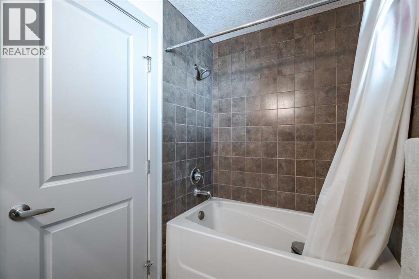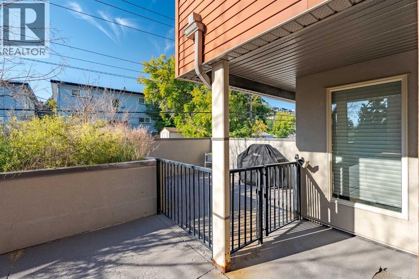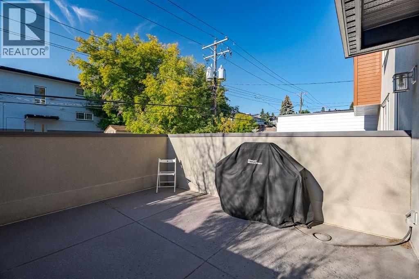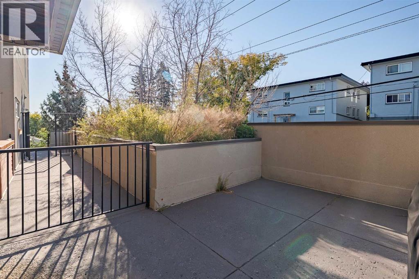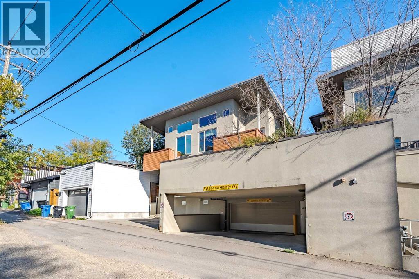110, 1905 27 Avenue Sw Calgary, Alberta T2T 1H4
$479,900Maintenance, Common Area Maintenance, Heat, Insurance, Ground Maintenance, Parking, Property Management, Reserve Fund Contributions, Sewer, Waste Removal, Water
$609.65 Monthly
Maintenance, Common Area Maintenance, Heat, Insurance, Ground Maintenance, Parking, Property Management, Reserve Fund Contributions, Sewer, Waste Removal, Water
$609.65 MonthlyCome and find this rare inner city gem in Marda Loop. Units in Marda 17 do not come available often. This large townhouse features and A/C system and boasts a bright living room w/ tons of natural light from the south facing windows. There is a large dining room area that leads to the gourmet kitchen boasting S.S. appliances, granite countertops, tile backsplash, large pantry, over the rage microwave, and a large kitchen island w/ eating ledge. Completing this fabulous unit is a good sized laundry room, 2 large bedrooms including the master complete w/ a large walk in closet and ensuite. Other features included an air purification system, large south facing private patio, sperate storage area, and a secured assigned underground parking stall right by the access door. This unit is a must see! (id:58331)
Property Details
| MLS® Number | A2252933 |
| Property Type | Single Family |
| Community Name | South Calgary |
| Amenities Near By | Golf Course, Park, Playground, Schools, Shopping |
| Community Features | Golf Course Development, Pets Allowed With Restrictions |
| Features | Back Lane, Closet Organizers, No Smoking Home, Parking |
| Parking Space Total | 1 |
| Plan | 0912866 |
Building
| Bathroom Total | 2 |
| Bedrooms Above Ground | 2 |
| Bedrooms Total | 2 |
| Appliances | Washer, Refrigerator, Dishwasher, Stove, Dryer, Garburator, Microwave Range Hood Combo, Window Coverings, Garage Door Opener |
| Architectural Style | Bungalow |
| Basement Type | None |
| Constructed Date | 2009 |
| Construction Material | Wood Frame |
| Construction Style Attachment | Attached |
| Cooling Type | Central Air Conditioning |
| Exterior Finish | Stucco |
| Flooring Type | Carpeted, Hardwood, Tile |
| Foundation Type | Poured Concrete |
| Heating Fuel | Natural Gas |
| Heating Type | In Floor Heating |
| Stories Total | 1 |
| Size Interior | 1,148 Ft2 |
| Total Finished Area | 1148.4 Sqft |
| Type | Row / Townhouse |
Parking
| Garage | |
| Heated Garage | |
| Underground |
Land
| Acreage | No |
| Fence Type | Partially Fenced |
| Land Amenities | Golf Course, Park, Playground, Schools, Shopping |
| Landscape Features | Landscaped |
| Size Total Text | Unknown |
| Zoning Description | M-c1 |
Rooms
| Level | Type | Length | Width | Dimensions |
|---|---|---|---|---|
| Main Level | Kitchen | 14.08 Ft x 13.42 Ft | ||
| Main Level | Living Room | 22.83 Ft x 11.25 Ft | ||
| Main Level | Dining Room | 11.50 Ft x 10.75 Ft | ||
| Main Level | Primary Bedroom | 11.58 Ft x 11.33 Ft | ||
| Main Level | Bedroom | 15.17 Ft x 9.58 Ft | ||
| Main Level | Laundry Room | 5.83 Ft x 5.42 Ft | ||
| Main Level | 4pc Bathroom | Measurements not available | ||
| Main Level | 4pc Bathroom | Measurements not available |
Contact Us
Contact us for more information
