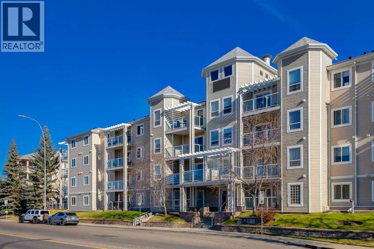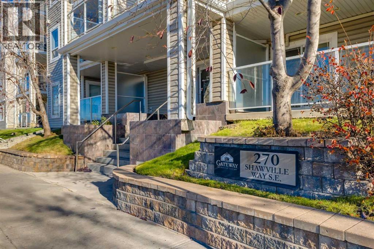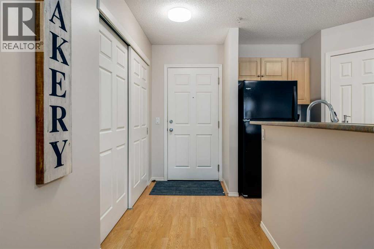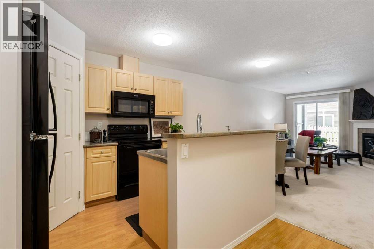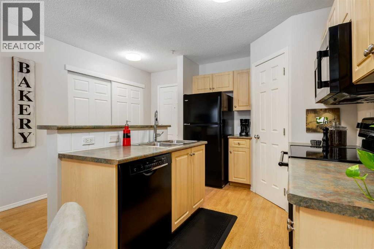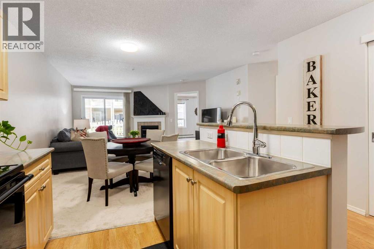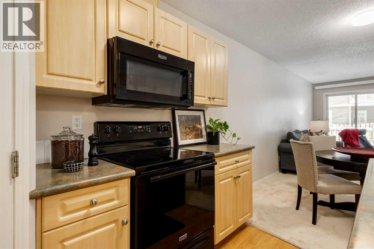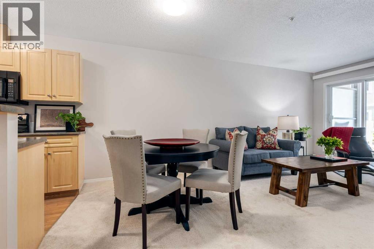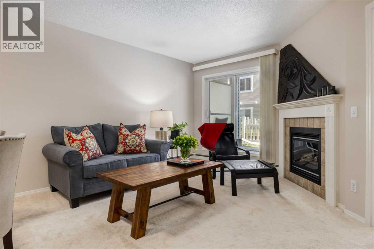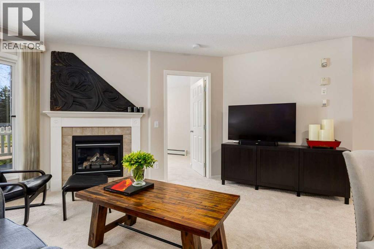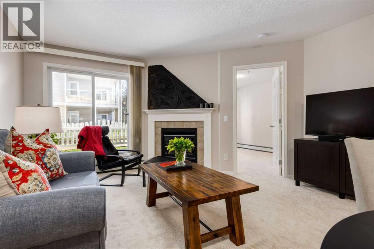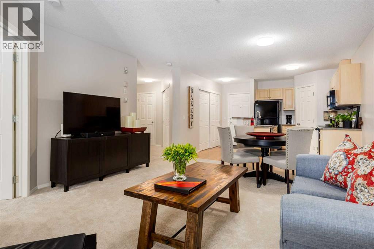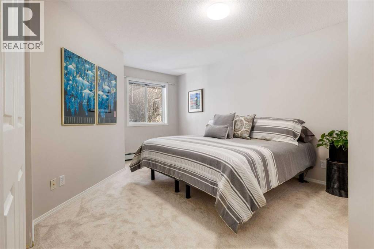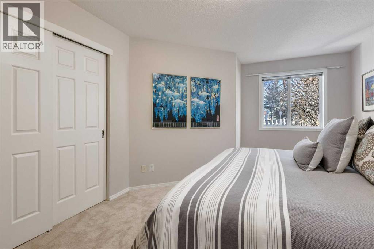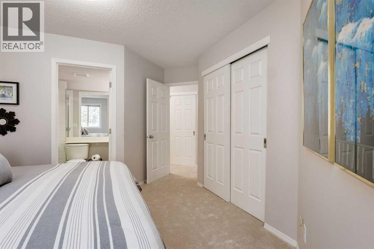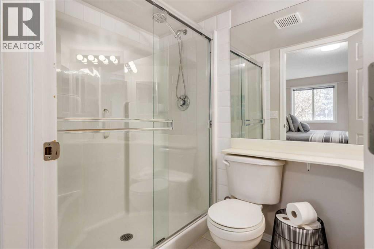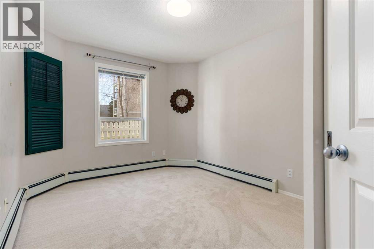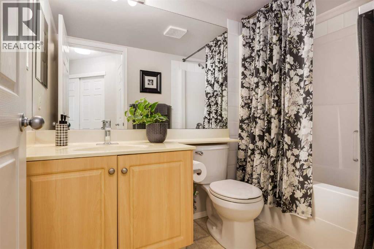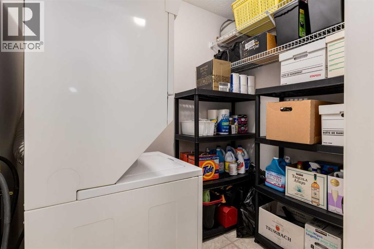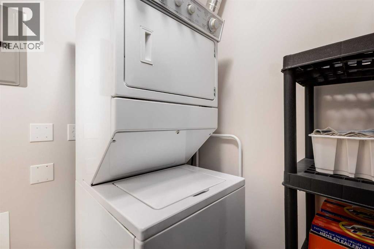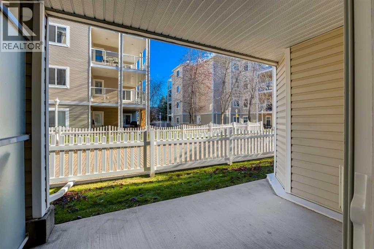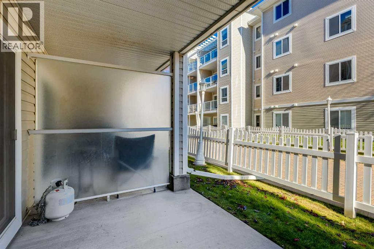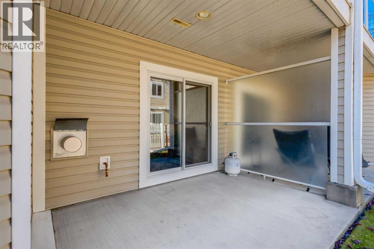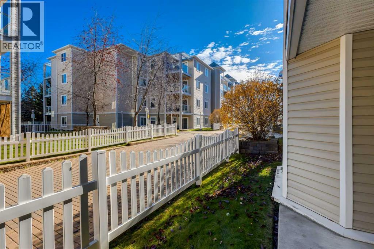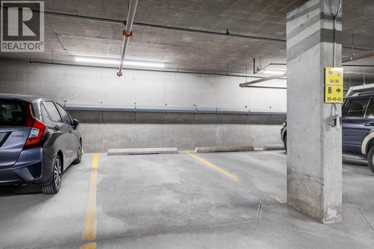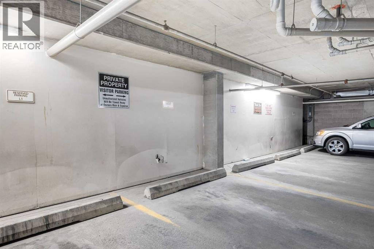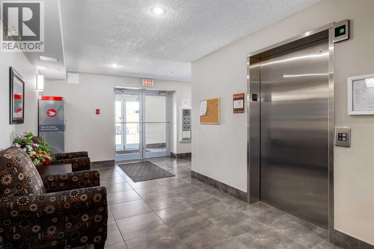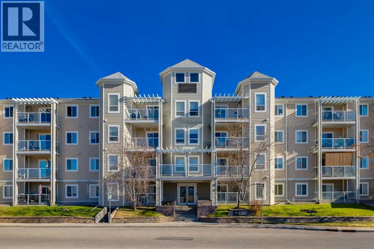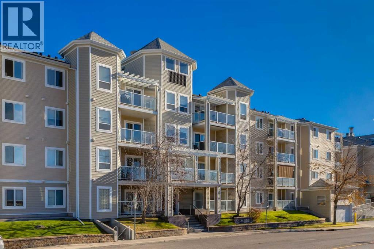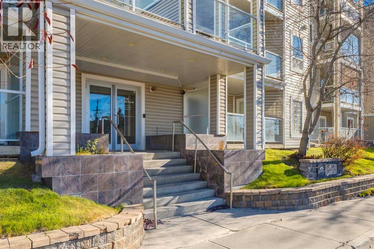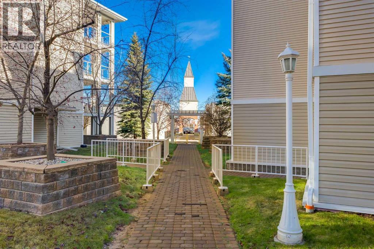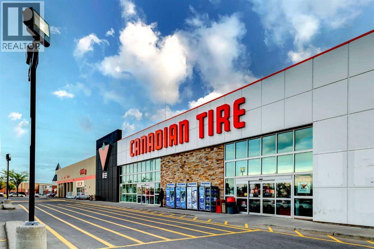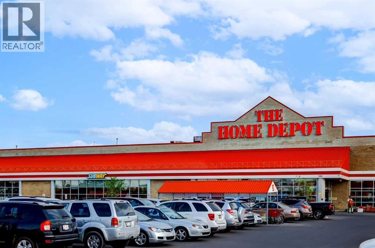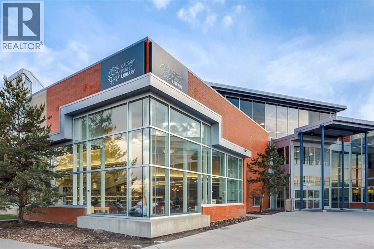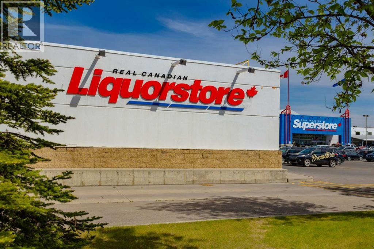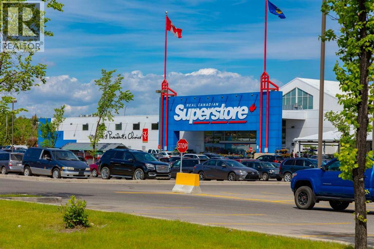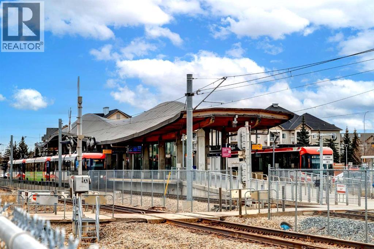110, 270 Shawville Way Se Calgary, Alberta T2Y 3Z7
$279,900Maintenance, Common Area Maintenance, Heat, Insurance, Parking, Property Management, Reserve Fund Contributions, Waste Removal, Water
$574.13 Monthly
Maintenance, Common Area Maintenance, Heat, Insurance, Parking, Property Management, Reserve Fund Contributions, Waste Removal, Water
$574.13 MonthlyIf convenience and affordability are important to you, then come check this one out. Just steps away from all amenities including a C-Train Station, YMCA, Library, Schools, Groceries, Restaurants and Shops. This 2-bedroom, 2-bath unit is conveniently set to welcome the east morning sun, and being on the ground floor you have unit access directly off your patio, and even a patch of grass! Recent updates include brand new carpet and updated lighting. The updated appliances (2021) are immaculate, including a Bosch dishwasher.Other features include an open concept floorplan and in-unit laundry. You’ll have your very own ensuite bathroom in the primary bedroom as well. All the light fixtures and plumbing fixtures are new as well, so there's nothing to do, except move-in and cozy up beside your gas fireplace. Heated and secured underground parking is titled with your unit and as well as plentiful heated underground visitor parking and bicycle storage. We’d love to accommodate your showing needs, come check it out today! (id:58331)
Property Details
| MLS® Number | A2267740 |
| Property Type | Single Family |
| Community Name | Shawnessy |
| Amenities Near By | Park, Playground, Schools, Shopping |
| Community Features | Pets Allowed With Restrictions |
| Features | Closet Organizers, Parking |
| Parking Space Total | 1 |
| Plan | 0410310 |
Building
| Bathroom Total | 2 |
| Bedrooms Above Ground | 2 |
| Bedrooms Total | 2 |
| Appliances | Refrigerator, Oven - Electric, Dishwasher, Microwave Range Hood Combo, Washer & Dryer |
| Constructed Date | 2001 |
| Construction Material | Wood Frame |
| Construction Style Attachment | Attached |
| Cooling Type | None |
| Fireplace Present | Yes |
| Fireplace Total | 1 |
| Flooring Type | Carpeted, Tile |
| Heating Fuel | Natural Gas |
| Heating Type | Baseboard Heaters |
| Stories Total | 4 |
| Size Interior | 881 Ft2 |
| Total Finished Area | 881 Sqft |
| Type | Apartment |
Parking
| Underground |
Land
| Acreage | No |
| Land Amenities | Park, Playground, Schools, Shopping |
| Size Total Text | Unknown |
| Zoning Description | M-c2 |
Rooms
| Level | Type | Length | Width | Dimensions |
|---|---|---|---|---|
| Main Level | 3pc Bathroom | Measurements not available | ||
| Main Level | 4pc Bathroom | Measurements not available | ||
| Main Level | Primary Bedroom | 12.50 Ft x 17.67 Ft | ||
| Main Level | Bedroom | 10.00 Ft x 13.58 Ft |
Contact Us
Contact us for more information
