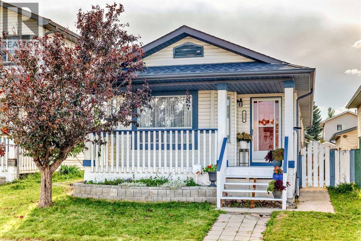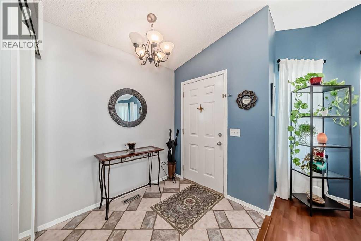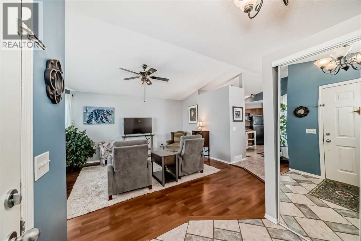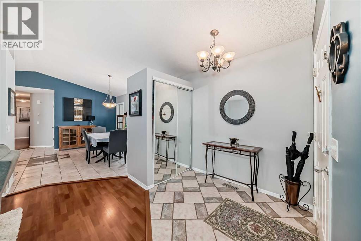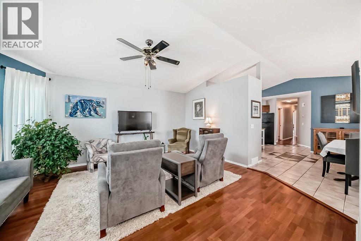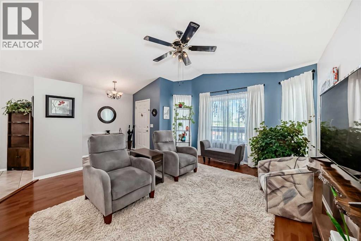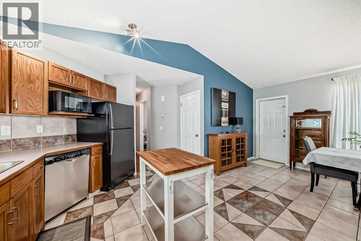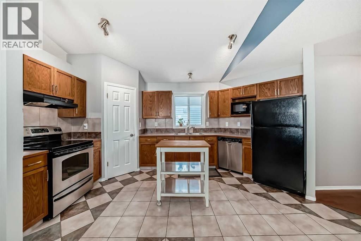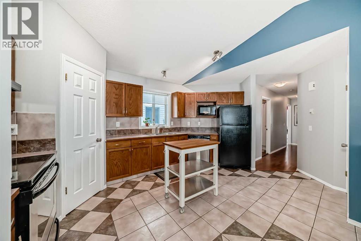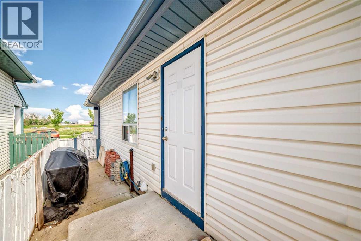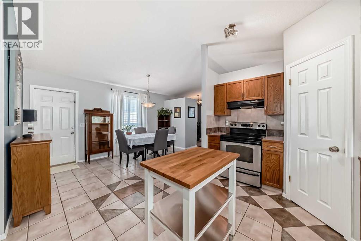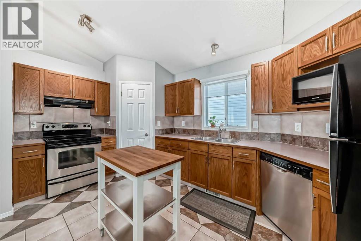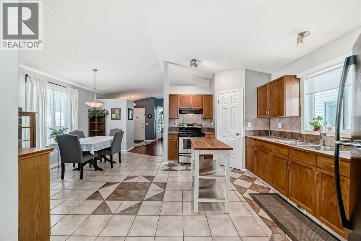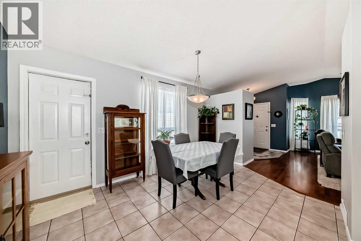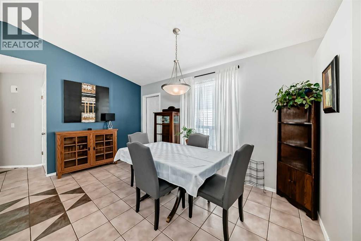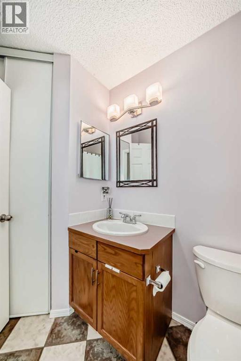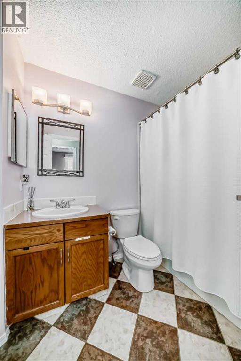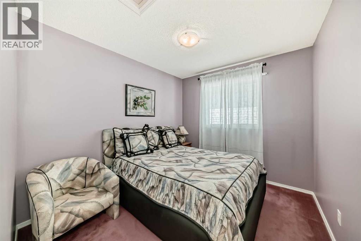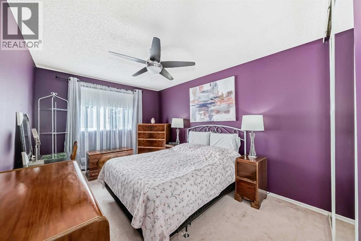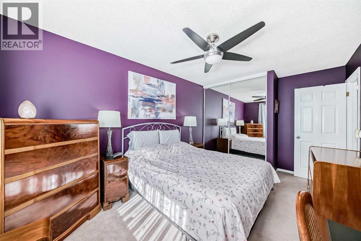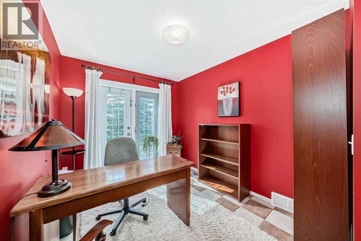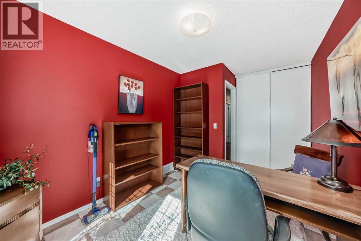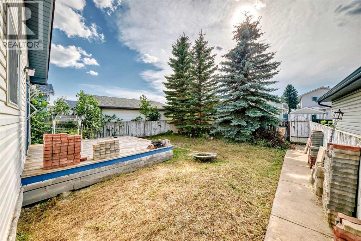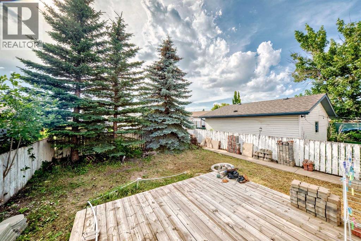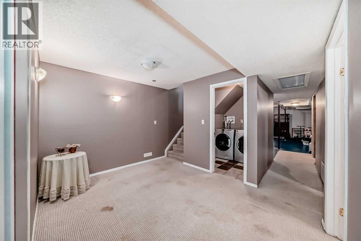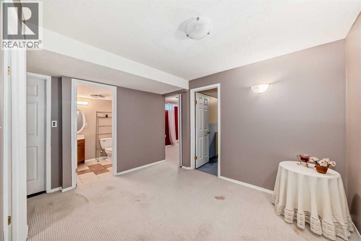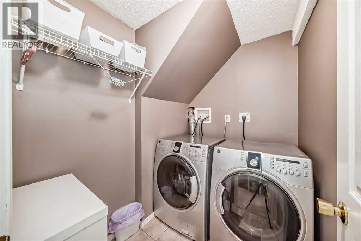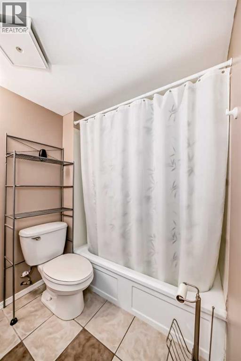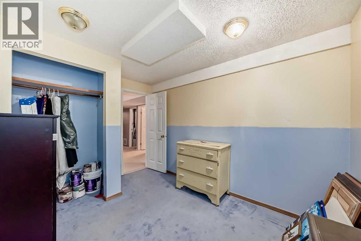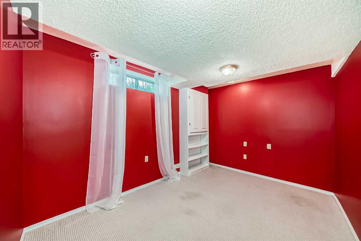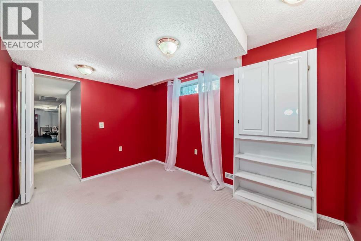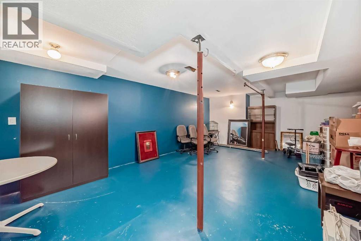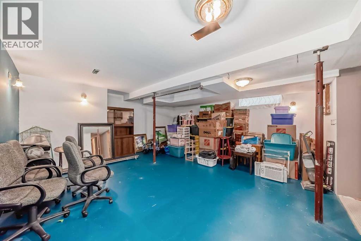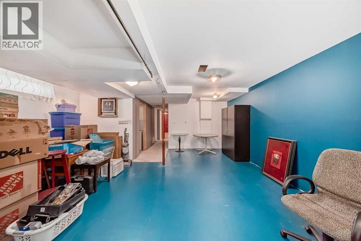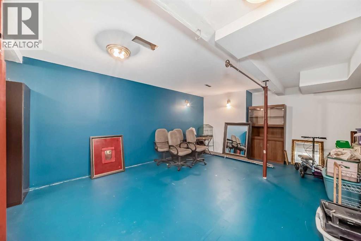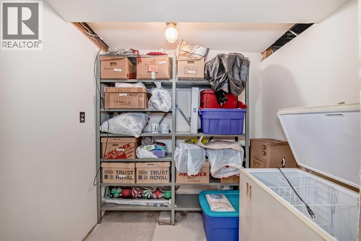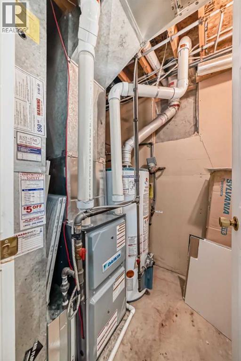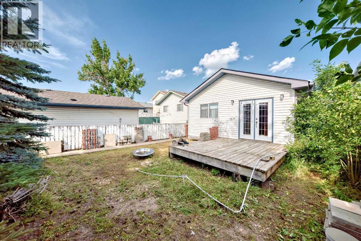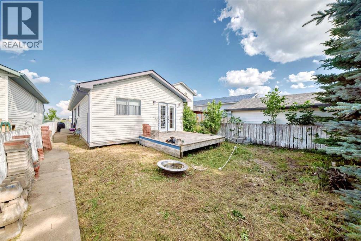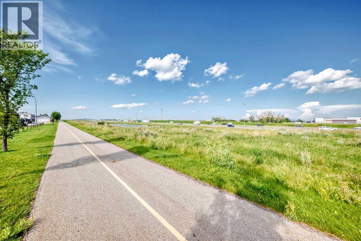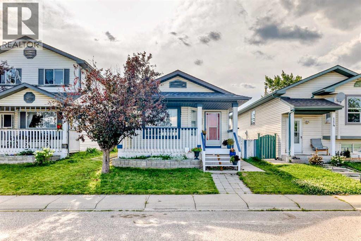110 Applebrook Circle Se Calgary, Alberta T2A 7T3
$499,000
**Open House Sunday October 5th 2pm-5pm***Welcome to this beautiful and super clean bungalow in the established community of Applewood. Step inside and be greeted by an open floor plan featuring a spacious oak kitchen with a pantry and durable laminate and ceramic tile flooring. The main level offers three well-sized bedrooms and a full bathroom, providing a comfortable and practical layout.The massive, fully finished basement is a true standout, boasting tall ceilings and incredible potential. It includes two versatile rooms already roughed in—one with a small window perfect for an office or guest space, and another ideal for a home gym, hobby room, or endless storage. There’s also a second full bathroom, making this home a functional space for a growing family.Outside, you’ll love the west-facing backyard with a summer deck, perfect for relaxing and enjoying the afternoon sun. With its functional design and endless storage, this home is a fantastic opportunity you won't want to miss! (id:58331)
Property Details
| MLS® Number | A2245098 |
| Property Type | Single Family |
| Community Name | Applewood Park |
| Amenities Near By | Park, Playground, Schools, Shopping |
| Features | Back Lane, No Animal Home, No Smoking Home |
| Parking Space Total | 2 |
| Plan | 9410641 |
| Structure | Deck |
Building
| Bathroom Total | 2 |
| Bedrooms Above Ground | 3 |
| Bedrooms Below Ground | 1 |
| Bedrooms Total | 4 |
| Appliances | Washer, Refrigerator, Dishwasher, Stove, Microwave, Freezer, Window Coverings |
| Architectural Style | Bungalow |
| Basement Development | Finished |
| Basement Type | Full (finished) |
| Constructed Date | 1994 |
| Construction Material | Wood Frame |
| Construction Style Attachment | Detached |
| Cooling Type | None |
| Exterior Finish | Vinyl Siding |
| Flooring Type | Carpeted, Laminate, Tile |
| Foundation Type | Poured Concrete |
| Heating Fuel | Natural Gas |
| Heating Type | Forced Air |
| Stories Total | 1 |
| Size Interior | 1,168 Ft2 |
| Total Finished Area | 1167.5 Sqft |
| Type | House |
Parking
| Other |
Land
| Acreage | No |
| Fence Type | Fence |
| Land Amenities | Park, Playground, Schools, Shopping |
| Size Depth | 33 M |
| Size Frontage | 9.8 M |
| Size Irregular | 323.00 |
| Size Total | 323 M2|0-4,050 Sqft |
| Size Total Text | 323 M2|0-4,050 Sqft |
| Zoning Description | R-cg |
Rooms
| Level | Type | Length | Width | Dimensions |
|---|---|---|---|---|
| Basement | Laundry Room | 6.50 Ft x 5.42 Ft | ||
| Basement | Other | 9.33 Ft x 11.92 Ft | ||
| Basement | Den | 11.75 Ft x 8.75 Ft | ||
| Basement | Bedroom | 12.08 Ft x 8.83 Ft | ||
| Basement | 4pc Bathroom | 5.67 Ft x 7.58 Ft | ||
| Basement | Recreational, Games Room | 25.33 Ft x 17.92 Ft | ||
| Main Level | Other | 9.25 Ft x 6.08 Ft | ||
| Main Level | Living Room | 12.92 Ft x 15.92 Ft | ||
| Main Level | Kitchen | 9.00 Ft x 14.17 Ft | ||
| Main Level | Bedroom | 10.25 Ft x 9.92 Ft | ||
| Main Level | 4pc Bathroom | 4.92 Ft x 9.92 Ft | ||
| Main Level | Primary Bedroom | 9.92 Ft x 15.75 Ft | ||
| Main Level | Bedroom | 8.67 Ft x 13.75 Ft |
Contact Us
Contact us for more information
