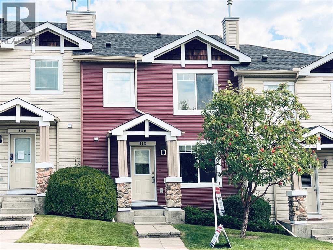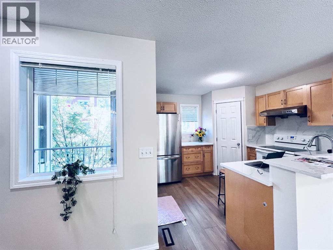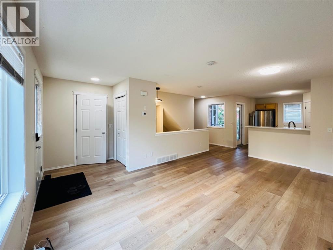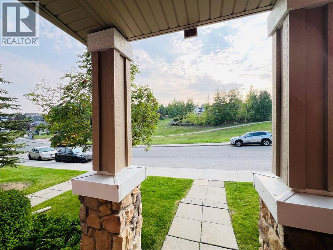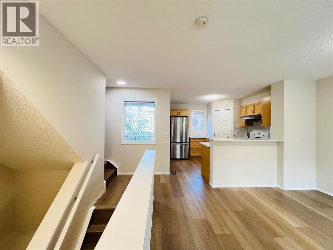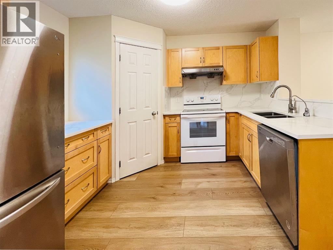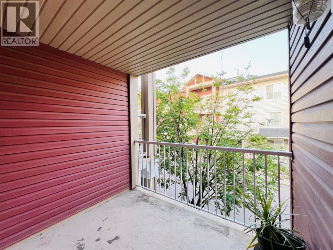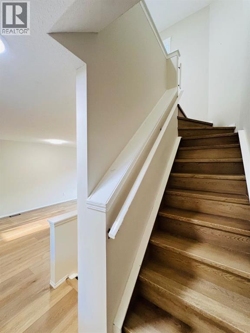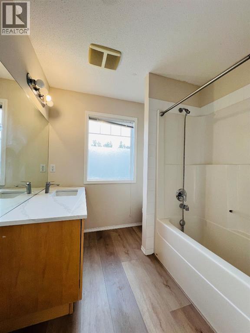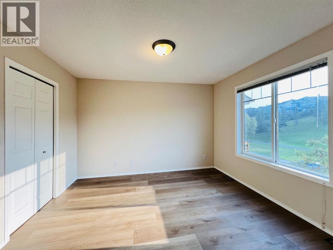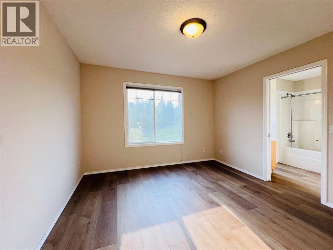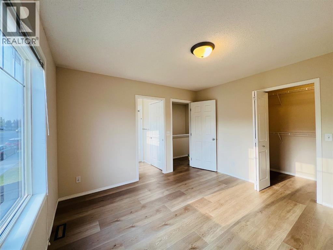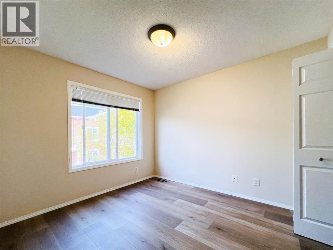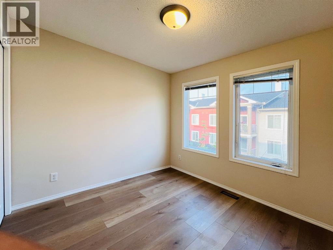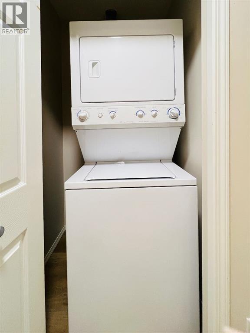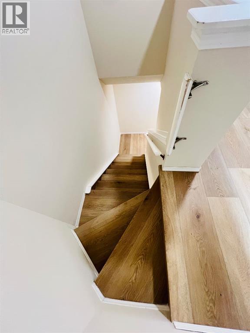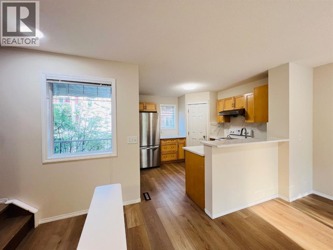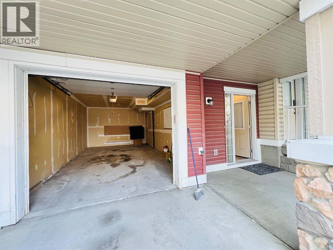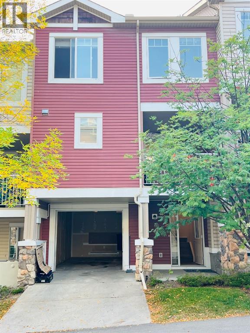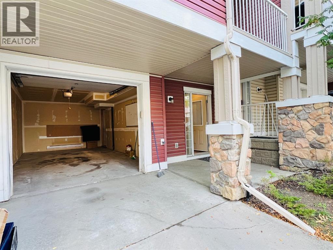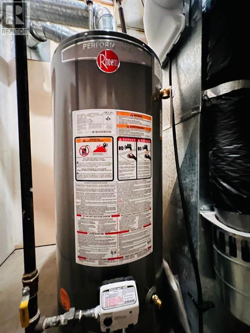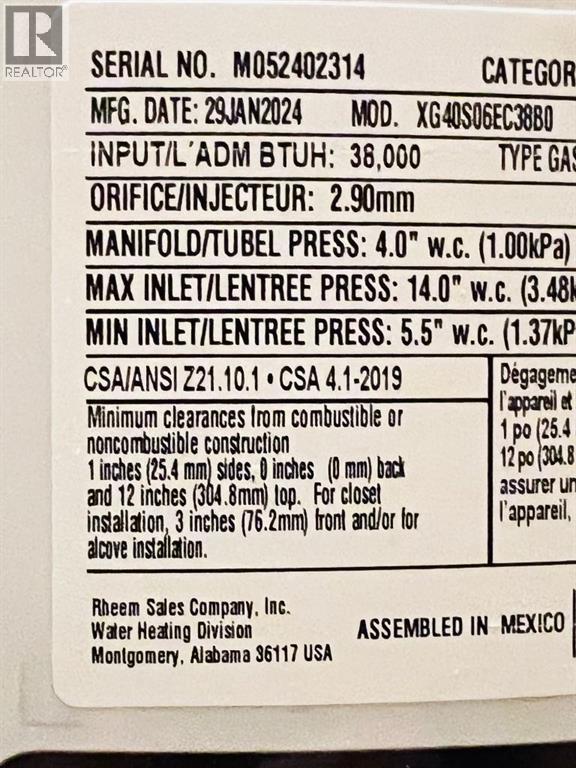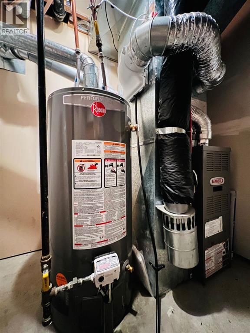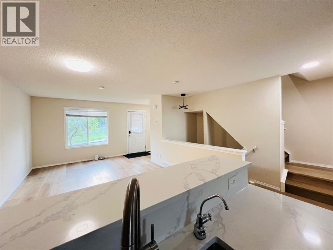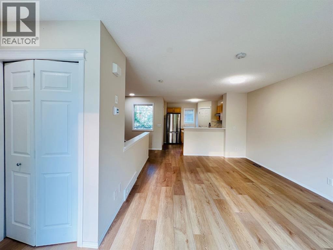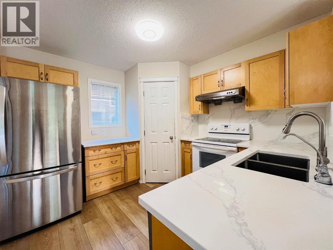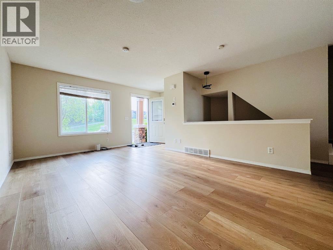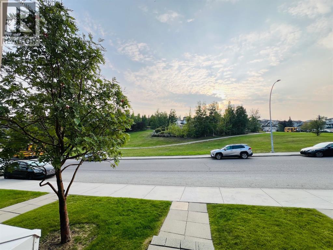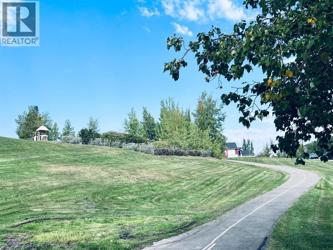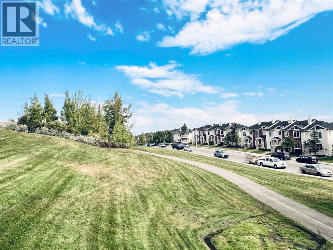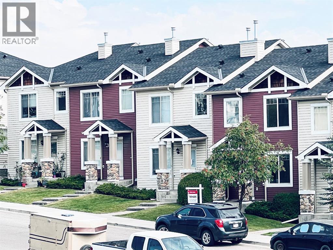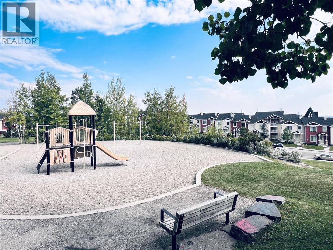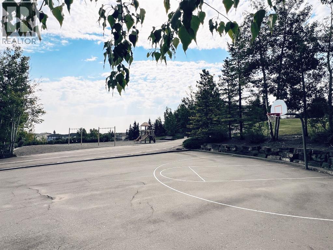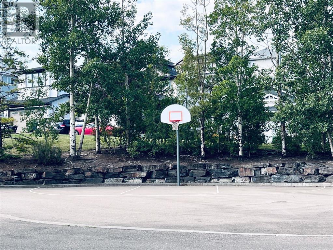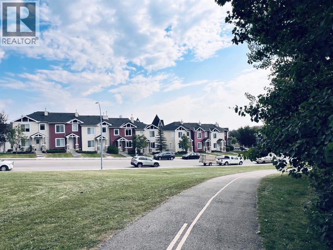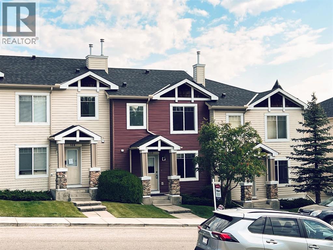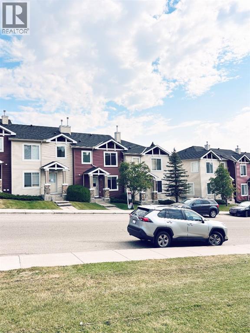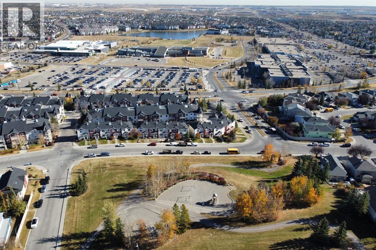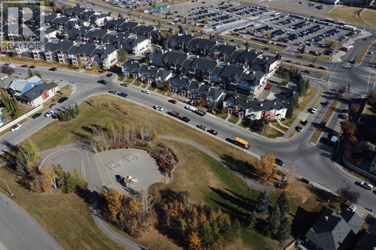110 Panamount Drive Nw Calgary, Alberta T3K 6K3
$399,900Maintenance, Condominium Amenities, Common Area Maintenance, Insurance, Property Management, Reserve Fund Contributions
$428.55 Monthly
Maintenance, Condominium Amenities, Common Area Maintenance, Insurance, Property Management, Reserve Fund Contributions
$428.55 MonthlyWelcome to 110 Panamount Drive NW! This bright and inviting 3-bedroom, 1.5-bath home has been tastefully updated (2024) with new vinyl plank flooring, kitchen quartz countertops, dishwasher, and a fresh coat of paint throughout. The main level features a functional layout with a spacious living area and a large front window overlooking the beautiful park across the street, which offers plenty of parking. Upstairs offers three comfortable bedrooms, including a generous primary with a cheater ensuite. Enjoy the convenience of a single rear attached insulated garage and. Plenty of parking. Ideally situated in walking distance from shopping centres with Superstores, Homedepot, Canadian Tire, T&T supermarket, banks, schools, VIVO, and a major transit hub, this home offers the perfect blend of comfort and convenience. (id:58331)
Property Details
| MLS® Number | A2255153 |
| Property Type | Single Family |
| Community Name | Panorama Hills |
| Amenities Near By | Park, Schools, Shopping |
| Features | See Remarks, No Animal Home, No Smoking Home, Parking |
| Parking Space Total | 1 |
| Plan | 0513121 |
| View Type | View |
Building
| Bathroom Total | 2 |
| Bedrooms Above Ground | 3 |
| Bedrooms Total | 3 |
| Appliances | Washer, Refrigerator, Dishwasher, Stove, Dryer, Hood Fan, Window Coverings, Garage Door Opener |
| Basement Type | See Remarks |
| Constructed Date | 2005 |
| Construction Material | Wood Frame |
| Construction Style Attachment | Attached |
| Cooling Type | None |
| Exterior Finish | Stone, Vinyl Siding |
| Flooring Type | Vinyl |
| Foundation Type | Poured Concrete |
| Half Bath Total | 1 |
| Heating Fuel | Natural Gas |
| Heating Type | Forced Air |
| Stories Total | 2 |
| Size Interior | 1,041 Ft2 |
| Total Finished Area | 1041 Sqft |
| Type | Row / Townhouse |
Parking
| Attached Garage | 1 |
Land
| Acreage | No |
| Fence Type | Not Fenced |
| Land Amenities | Park, Schools, Shopping |
| Size Depth | 16.4 M |
| Size Frontage | 6.12 M |
| Size Irregular | 1076.00 |
| Size Total | 1076 Sqft|0-4,050 Sqft |
| Size Total Text | 1076 Sqft|0-4,050 Sqft |
| Zoning Description | M-c1 D125 |
Rooms
| Level | Type | Length | Width | Dimensions |
|---|---|---|---|---|
| Main Level | Living Room | 3.58 M x 3.30 M | ||
| Main Level | Kitchen | 3.43 M x 3.20 M | ||
| Main Level | Dining Room | 2.90 M x 2.19 M | ||
| Main Level | 2pc Bathroom | Measurements not available | ||
| Upper Level | Bedroom | 2.84 M x 2.72 M | ||
| Upper Level | Primary Bedroom | 3.63 M x 3.45 M | ||
| Upper Level | Bedroom | 3.12 M x 2.84 M | ||
| Upper Level | 4pc Bathroom | Measurements not available |
Contact Us
Contact us for more information
