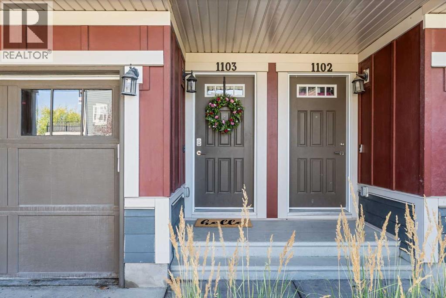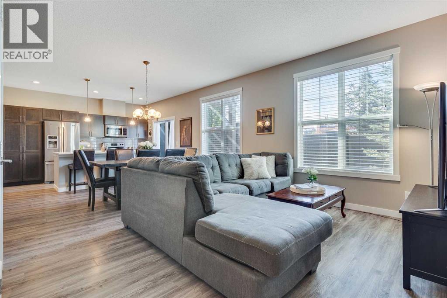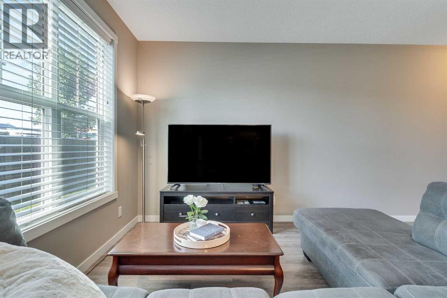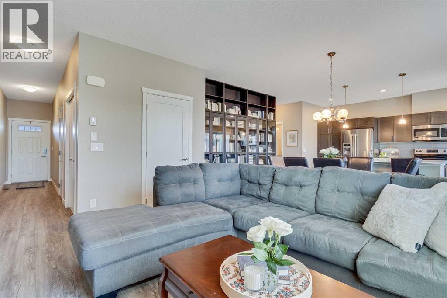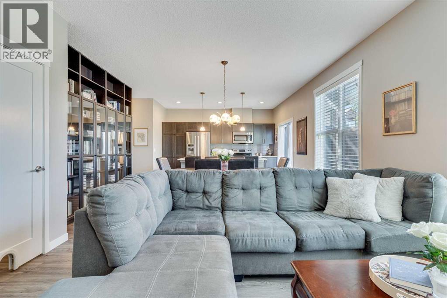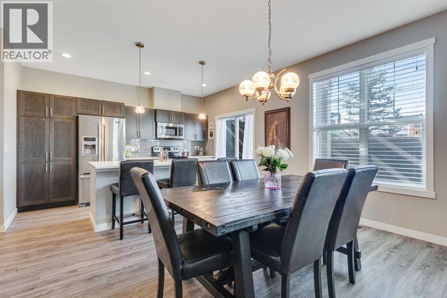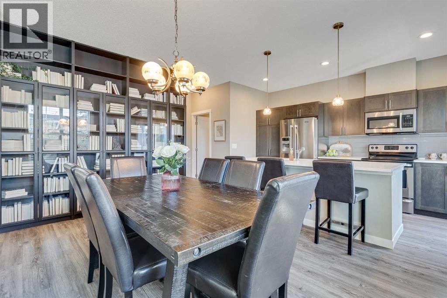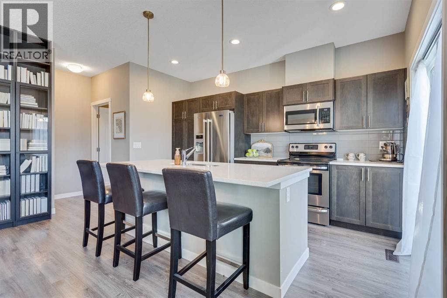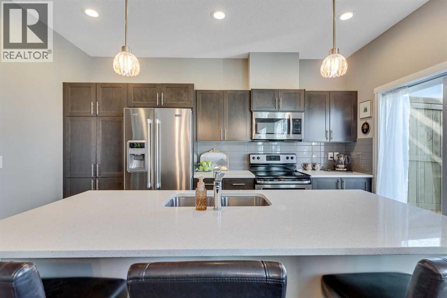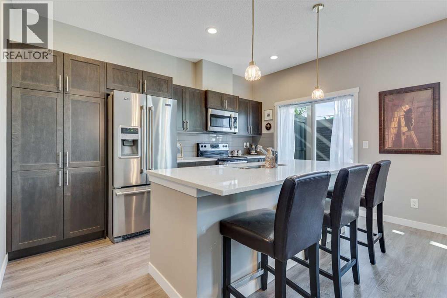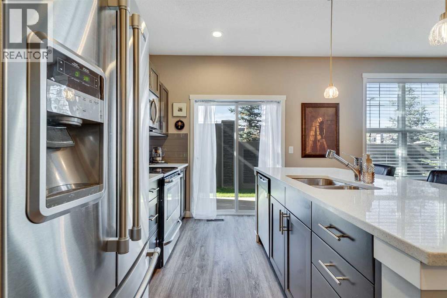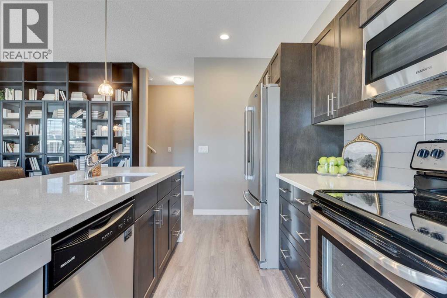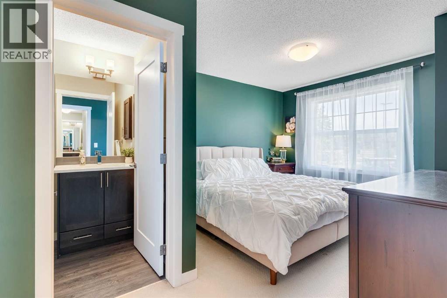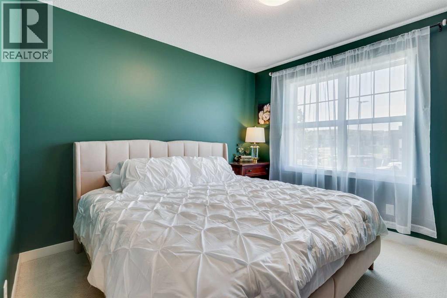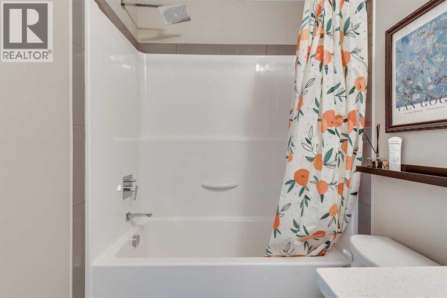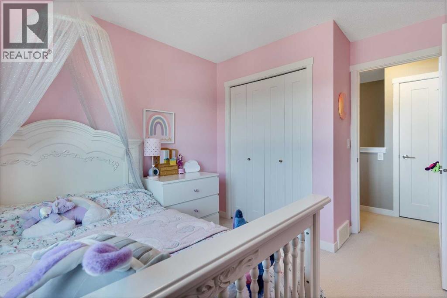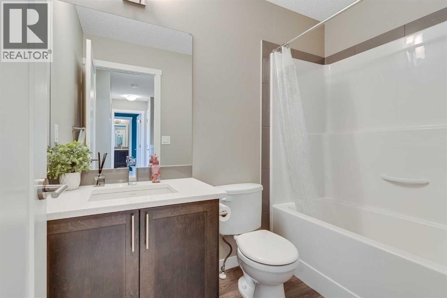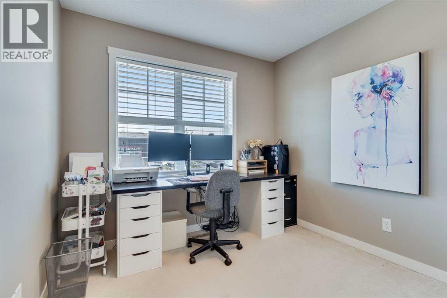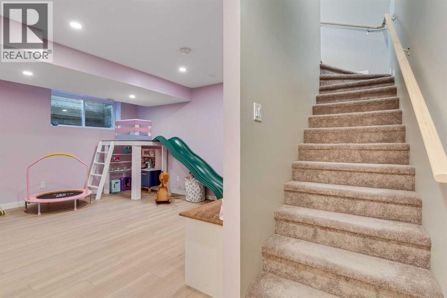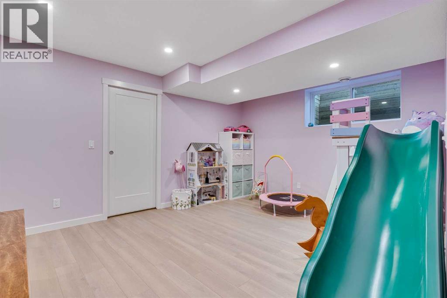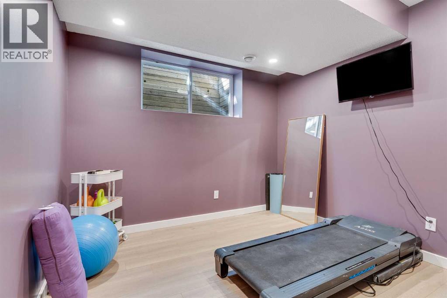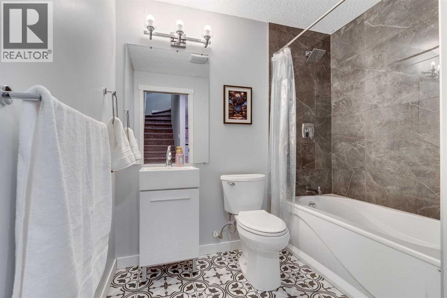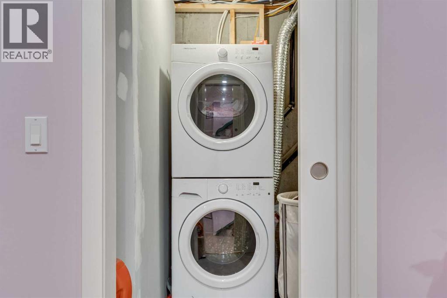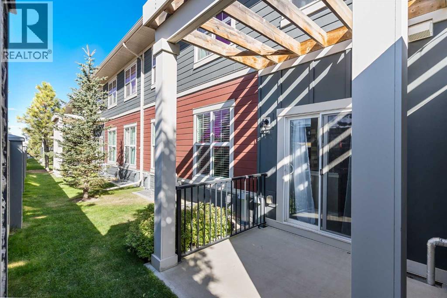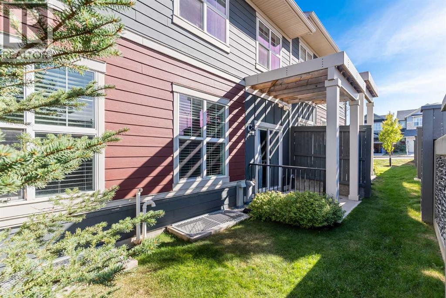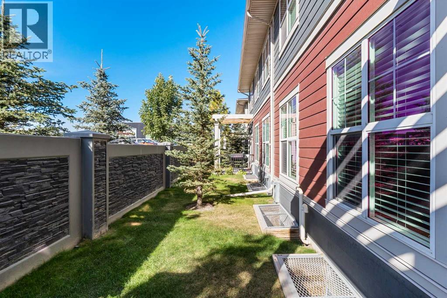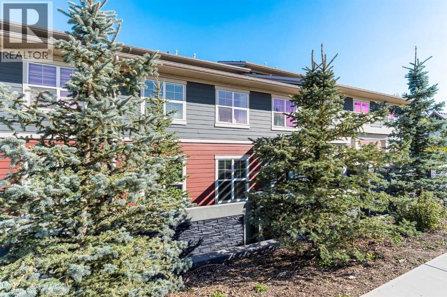1103, 428 Nolan Hill Drive Nw Calgary, Alberta T3R 0V4
$469,900Maintenance, Common Area Maintenance, Ground Maintenance, Parking, Property Management, Reserve Fund Contributions, Waste Removal
$304.06 Monthly
Maintenance, Common Area Maintenance, Ground Maintenance, Parking, Property Management, Reserve Fund Contributions, Waste Removal
$304.06 MonthlyThis charming townhouse combines style, comfort & functionality with a layout designed for everyday living. Step into a bright, open-concept main floor where a spacious living room with a custom built-in library wall flows seamlessly into the dining area. The kitchen is both beautiful & practical, featuring rich walnut-stained cabinetry, quartz countertops, a breakfast bar & easy-care vinyl plank flooring, with sliding patio doors leading to your private outdoor space, perfect for summer BBQs or evening relaxation. A convenient half bath completes the main level. Upstairs, discover three well-appointed bedrooms, including a primary suite with its own walk-in closet & private ensuite, while the additional bedrooms share a full bath. The fully finished basement extends the living space with a cozy family room, fourth bedroom, full bathroom & laundry area, making it ideal for growing families or guests alike. Complete with a single attached garage plus parking on the driveway for one more vehicle, and backing onto a lush green space with trees, and benches that invite you to slow down & enjoy nature right outside your door. The vibrant community of Nolan Hill is known for its scenic ravines, parks, playgrounds & miles of walking paths. With easy access to shopping centres, schools, restaurants & major roadways, this property offers the perfect blend of comfort, convenience & community living. (id:58331)
Property Details
| MLS® Number | A2260579 |
| Property Type | Single Family |
| Community Name | Nolan Hill |
| Amenities Near By | Park, Playground, Schools, Shopping |
| Community Features | Pets Allowed With Restrictions |
| Features | Closet Organizers, Parking |
| Parking Space Total | 2 |
| Plan | 1512523 |
Building
| Bathroom Total | 4 |
| Bedrooms Above Ground | 3 |
| Bedrooms Below Ground | 1 |
| Bedrooms Total | 4 |
| Appliances | Washer, Refrigerator, Dishwasher, Stove, Dryer, Microwave Range Hood Combo, Window Coverings, Garage Door Opener |
| Basement Development | Finished |
| Basement Type | Full (finished) |
| Constructed Date | 2015 |
| Construction Material | Wood Frame |
| Construction Style Attachment | Attached |
| Cooling Type | None |
| Exterior Finish | Composite Siding, Stone |
| Flooring Type | Carpeted, Ceramic Tile, Vinyl Plank |
| Foundation Type | Poured Concrete |
| Half Bath Total | 1 |
| Heating Type | Forced Air |
| Stories Total | 2 |
| Size Interior | 1,295 Ft2 |
| Total Finished Area | 1295.34 Sqft |
| Type | Row / Townhouse |
Parking
| Attached Garage | 1 |
Land
| Acreage | No |
| Fence Type | Partially Fenced |
| Land Amenities | Park, Playground, Schools, Shopping |
| Landscape Features | Landscaped |
| Size Total Text | Unknown |
| Zoning Description | M-1 D100 |
Rooms
| Level | Type | Length | Width | Dimensions |
|---|---|---|---|---|
| Basement | 4pc Bathroom | 2.27 M x 1.93 M | ||
| Basement | Bedroom | 3.25 M x 2.91 M | ||
| Basement | Recreational, Games Room | 5.55 M x 4.78 M | ||
| Basement | Furnace | 6.64 M x 1.82 M | ||
| Basement | Furnace | 3.53 M x 2.01 M | ||
| Main Level | Living Room | 4.03 M x 3.31 M | ||
| Main Level | Kitchen | 4.74 M x 2.60 M | ||
| Main Level | Dining Room | 4.65 M x 2.99 M | ||
| Main Level | 2pc Bathroom | 1.45 M x 1.39 M | ||
| Main Level | Bedroom | 3.48 M x 3.13 M | ||
| Upper Level | Primary Bedroom | 4.54 M x 3.27 M | ||
| Upper Level | Bedroom | 3.23 M x 2.70 M | ||
| Upper Level | 4pc Bathroom | 2.42 M x 1.49 M | ||
| Upper Level | 4pc Bathroom | 2.44 M x 1.51 M |
Contact Us
Contact us for more information
