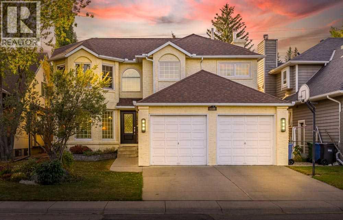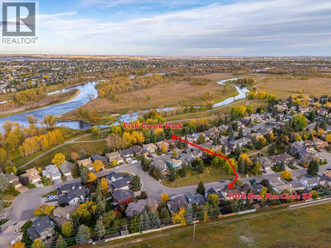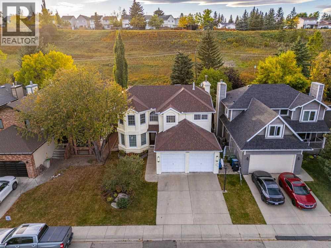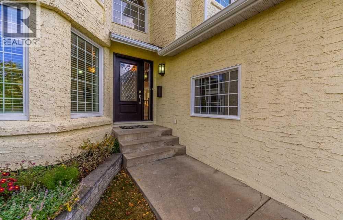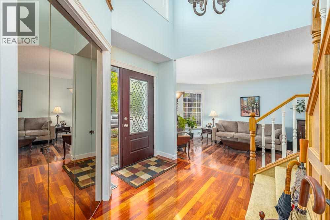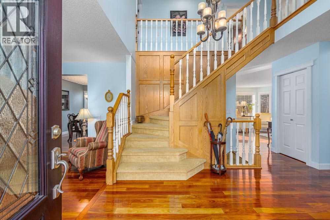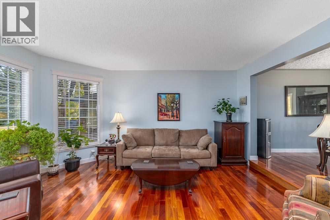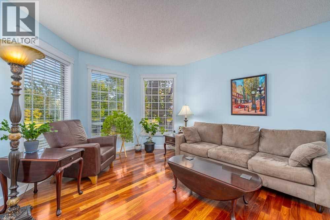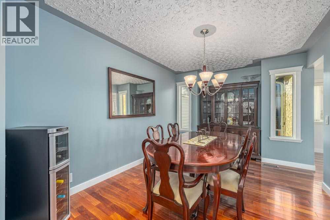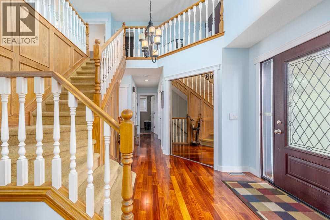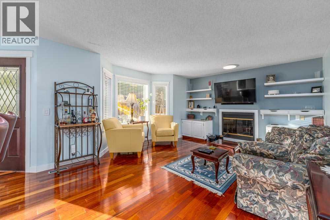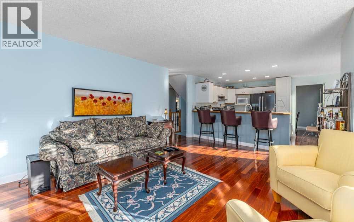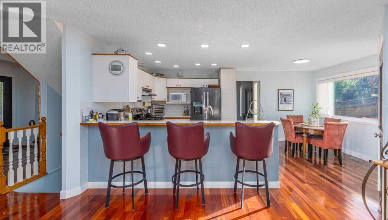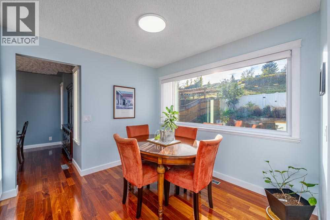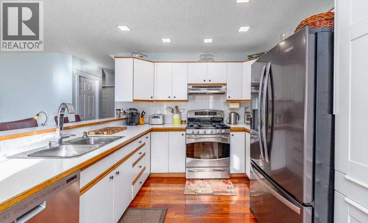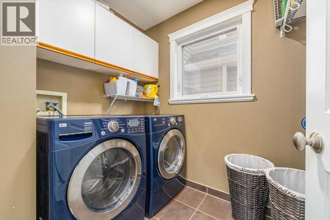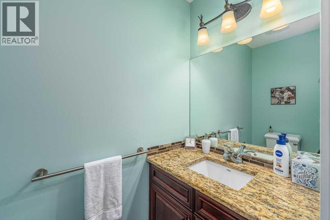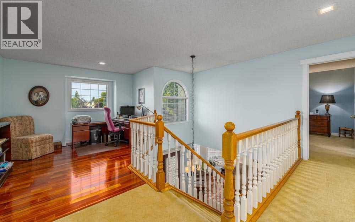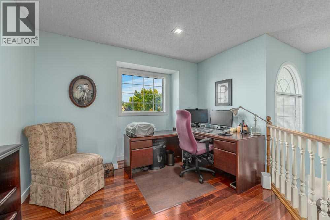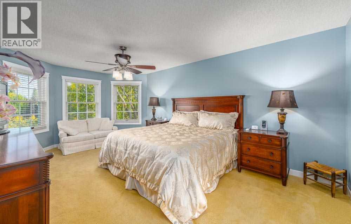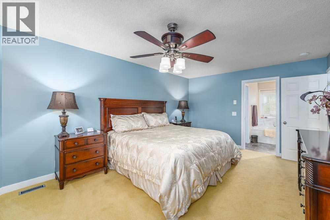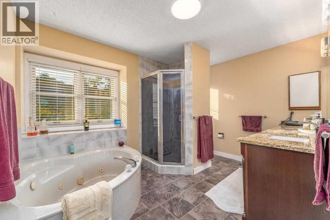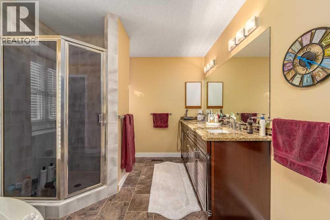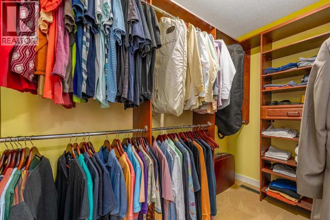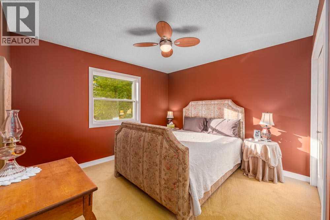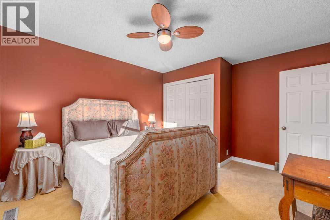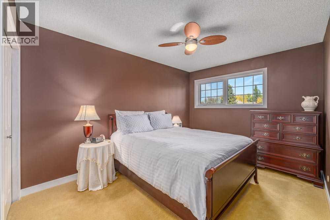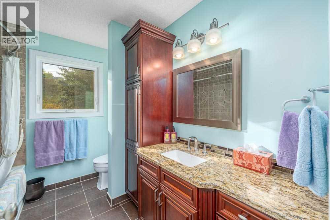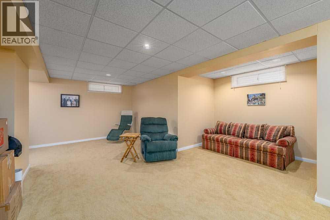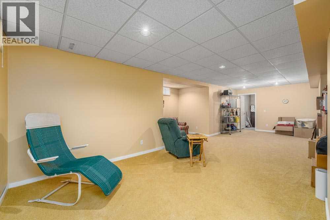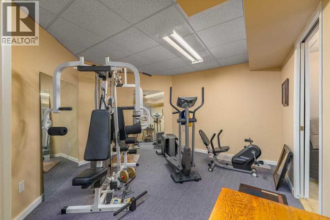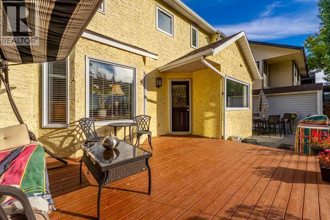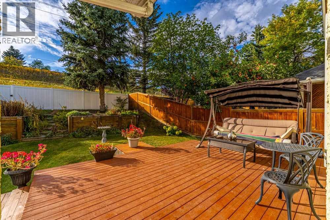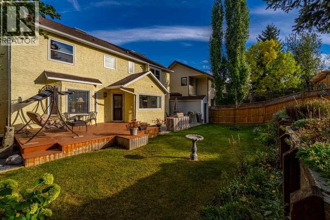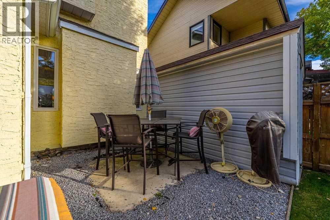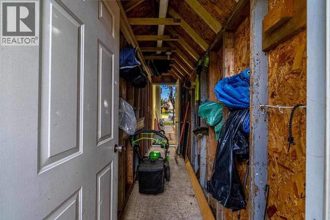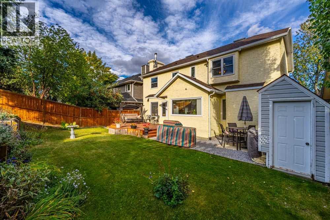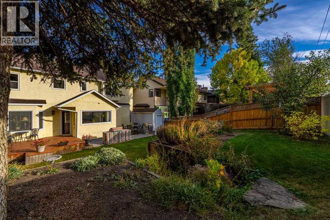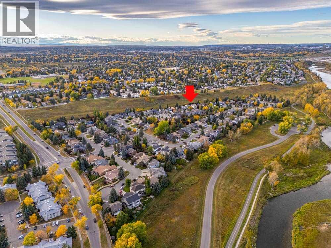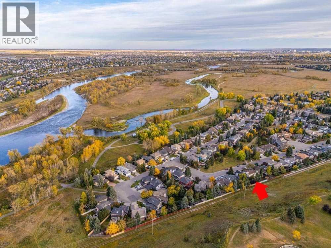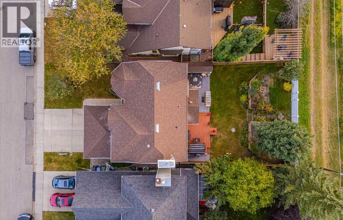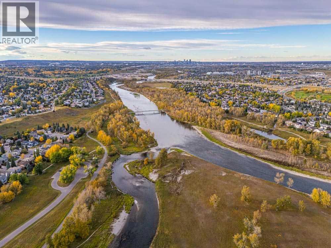1104 Deer River Circle Se Calgary, Alberta T2J 7A3
$769,900
Welcome to Deer River Estates, one of Calgary's finest hidden gems. This charming and exclusive neighborhood is known for its character, private access to Fish Creek Park, and it has even been home to a few NHL legends over the years. This 3-bedroom family home provides approximately 3,200 sq ft and is designed for comfort, functionality, and modern family living. Every detail has been carefully considered, with premium upgrades including new windows, a tankless hot water system, central air conditioning, a high-efficiency two-stage furnace, and rich cherry hardwood floors and much more. Flexible living spaces cater to every family's needs, such as unique upper loft perfect as a den, playroom, or home office. The functional U-shaped kitchen overlooks the living room with a cozy wood-burning fireplace, an eat-in area, and bar seating all bathed in natural light and offering views of the west-facing private fenced backyard. The upper level hosts a spacious primary suite measuring an impressive 11.5 x 19.5, complete with a walk-in closet and a 5-piece ensuite bathroom. An additional 2 bedrooms and full bathroom and the loft complete this upper level. The fully finished basement features an open rec room, a designated gym that can be converted into an additional bedroom, and a utility room with ample storage and a workbench offering flexibility to suit your family's needs. Outside this home has a unique feeling of privacy by facing a community greenspace and also the backyard backs onto a large greenspace with access to extensive walking trails and an off-leash area for pets. Freshly painted and move-in ready, this home is ready for its next chapter a place to create memories, celebrate milestones, and grow together as a family. (id:58331)
Open House
This property has open houses!
10:00 am
Ends at:12:00 pm
1:00 pm
Ends at:4:00 pm
Property Details
| MLS® Number | A2263124 |
| Property Type | Single Family |
| Community Name | Deer Run |
| Amenities Near By | Park, Playground, Shopping |
| Features | Pvc Window, No Smoking Home |
| Parking Space Total | 4 |
| Plan | 8811166 |
| Structure | Deck |
Building
| Bathroom Total | 3 |
| Bedrooms Above Ground | 3 |
| Bedrooms Total | 3 |
| Appliances | Washer, Refrigerator, Water Softener, Gas Stove(s), Dishwasher, Dryer, Garburator, Hot Water Instant, Garage Door Opener |
| Basement Development | Finished |
| Basement Type | Full (finished) |
| Constructed Date | 1989 |
| Construction Material | Poured Concrete |
| Construction Style Attachment | Detached |
| Cooling Type | Central Air Conditioning |
| Exterior Finish | Concrete, Stucco |
| Fireplace Present | Yes |
| Fireplace Total | 1 |
| Flooring Type | Ceramic Tile, Hardwood |
| Foundation Type | Poured Concrete |
| Half Bath Total | 1 |
| Heating Fuel | Natural Gas |
| Heating Type | Forced Air |
| Stories Total | 2 |
| Size Interior | 2,226 Ft2 |
| Total Finished Area | 2226 Sqft |
| Type | House |
Parking
| Attached Garage | 2 |
Land
| Acreage | No |
| Fence Type | Fence |
| Land Amenities | Park, Playground, Shopping |
| Landscape Features | Landscaped, Underground Sprinkler |
| Size Frontage | 14.62 M |
| Size Irregular | 527.00 |
| Size Total | 527 M2|4,051 - 7,250 Sqft |
| Size Total Text | 527 M2|4,051 - 7,250 Sqft |
| Zoning Description | R-cg |
Rooms
| Level | Type | Length | Width | Dimensions |
|---|---|---|---|---|
| Basement | Recreational, Games Room | 29.92 Ft x 18.00 Ft | ||
| Basement | Exercise Room | 11.83 Ft x 16.42 Ft | ||
| Basement | Furnace | 21.00 Ft x 18.83 Ft | ||
| Main Level | Foyer | 8.58 Ft x 9.42 Ft | ||
| Main Level | Kitchen | 10.50 Ft x 18.42 Ft | ||
| Main Level | Pantry | 1.25 Ft x 3.25 Ft | ||
| Main Level | Dining Room | 10.08 Ft x 13.92 Ft | ||
| Main Level | Living Room | 17.92 Ft x 14.25 Ft | ||
| Main Level | Living Room | 12.00 Ft x 15.92 Ft | ||
| Main Level | Laundry Room | 5.58 Ft x 7.00 Ft | ||
| Main Level | 2pc Bathroom | 3.25 Ft x 6.17 Ft | ||
| Upper Level | Bonus Room | 13.00 Ft x 10.92 Ft | ||
| Upper Level | Primary Bedroom | 11.92 Ft x 19.42 Ft | ||
| Upper Level | Other | 5.92 Ft x 9.08 Ft | ||
| Upper Level | Bedroom | 11.58 Ft x 13.17 Ft | ||
| Upper Level | Bedroom | 9.58 Ft x 15.25 Ft | ||
| Upper Level | 5pc Bathroom | 9.08 Ft x 12.25 Ft | ||
| Upper Level | 4pc Bathroom | 9.00 Ft x 7.67 Ft |
Contact Us
Contact us for more information
