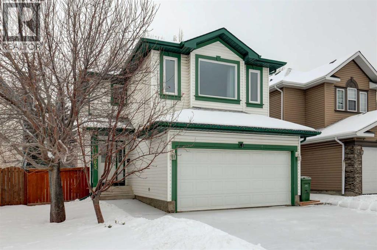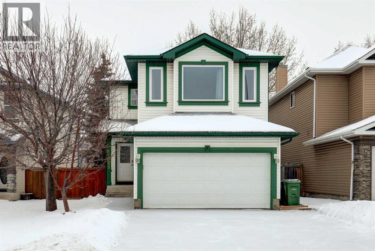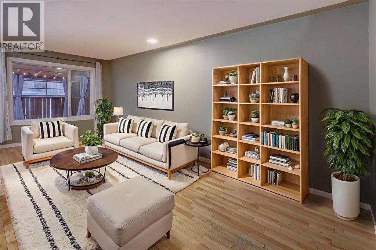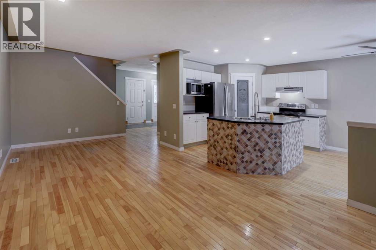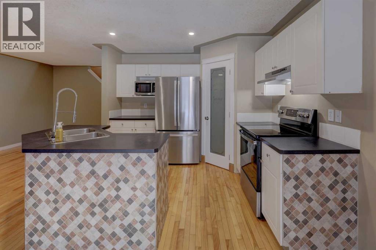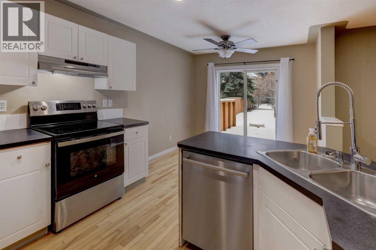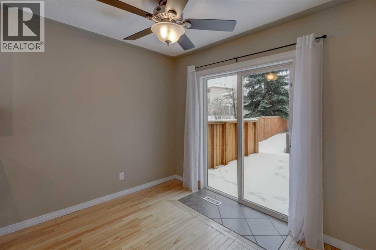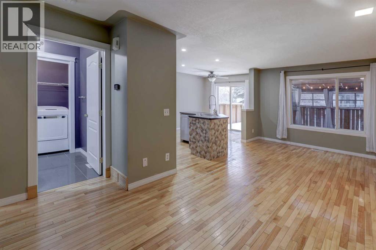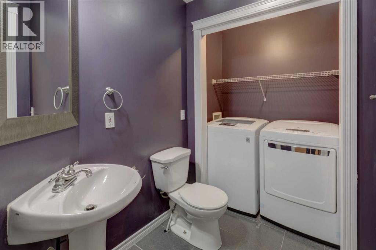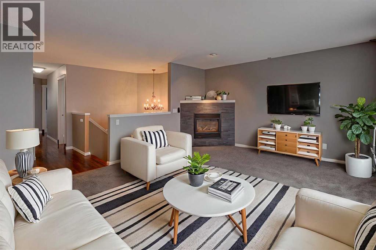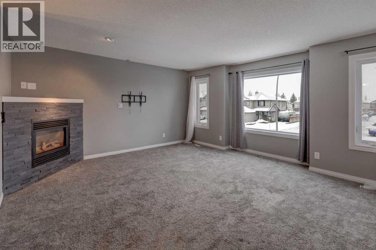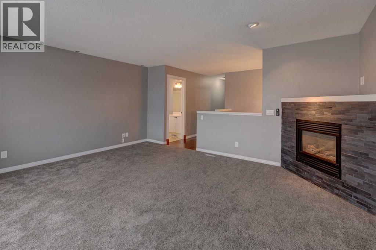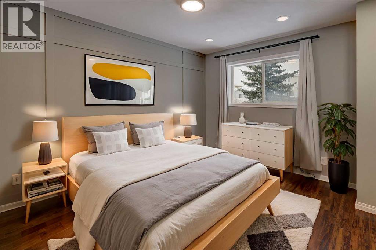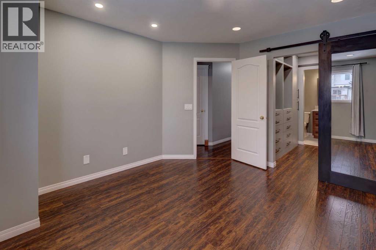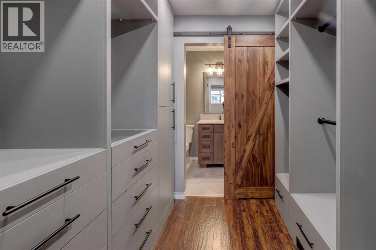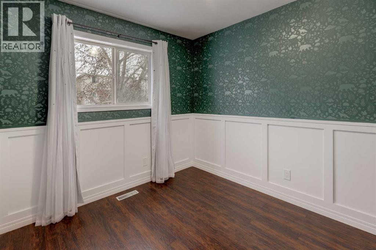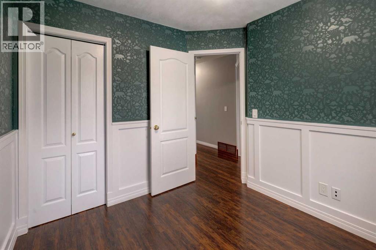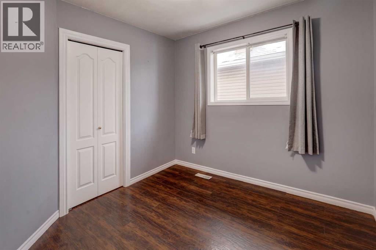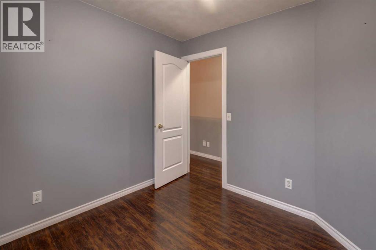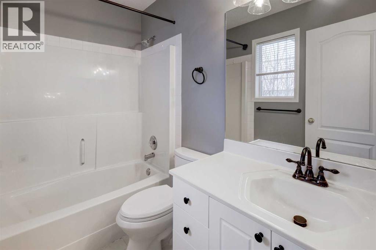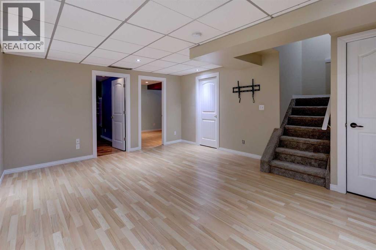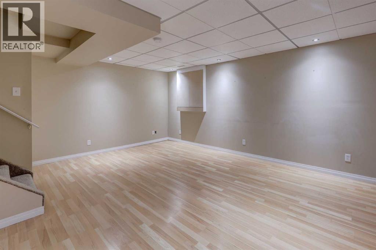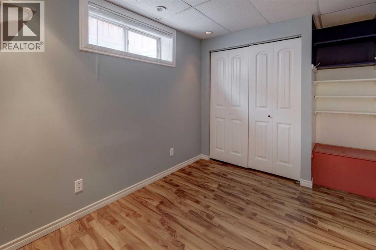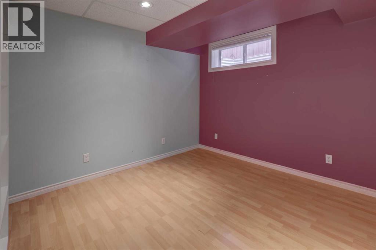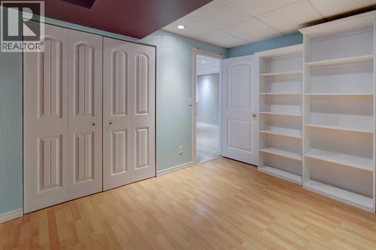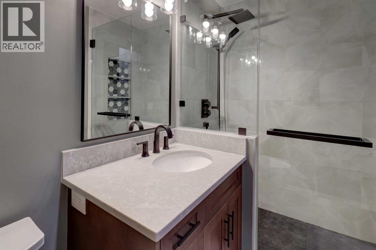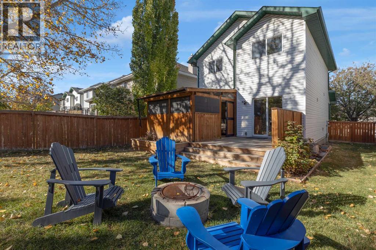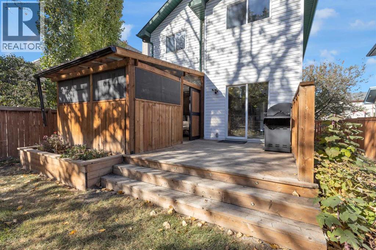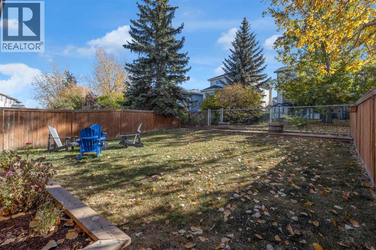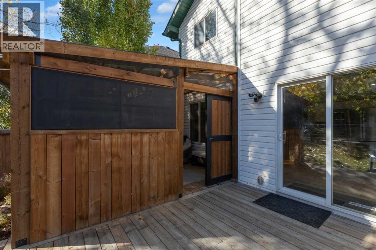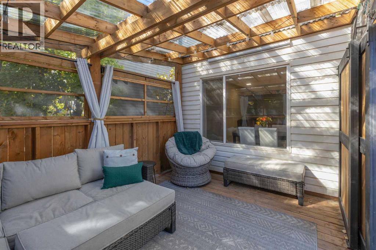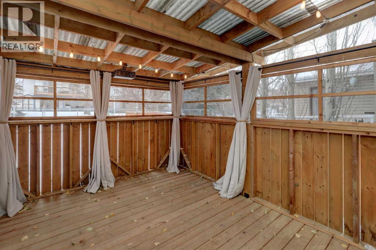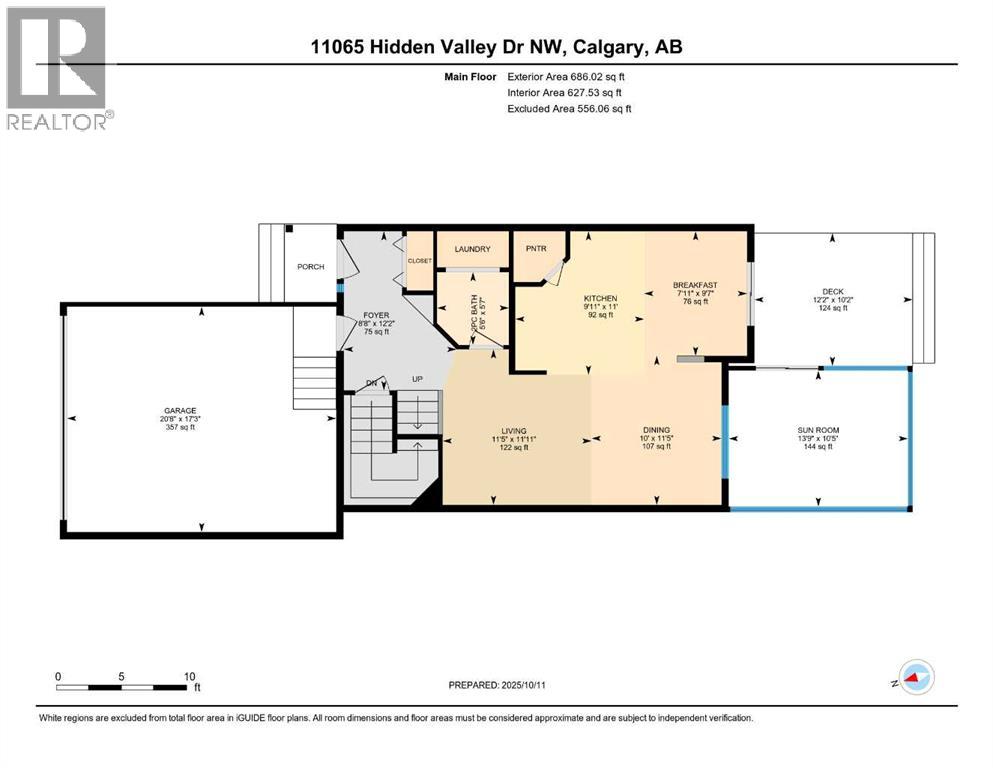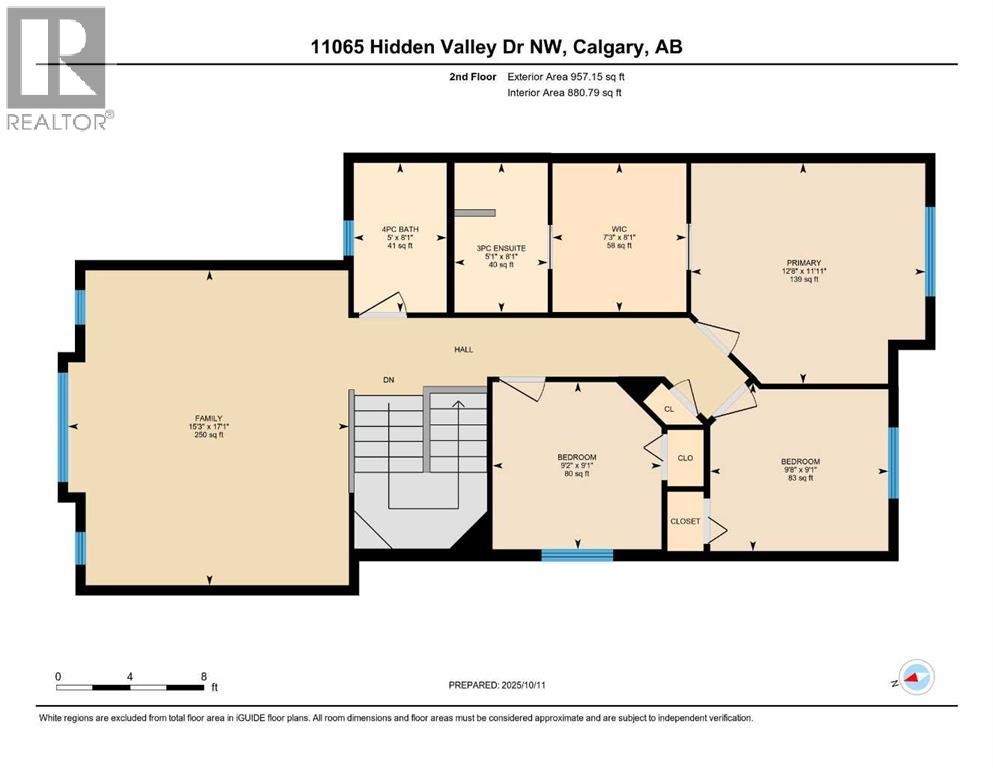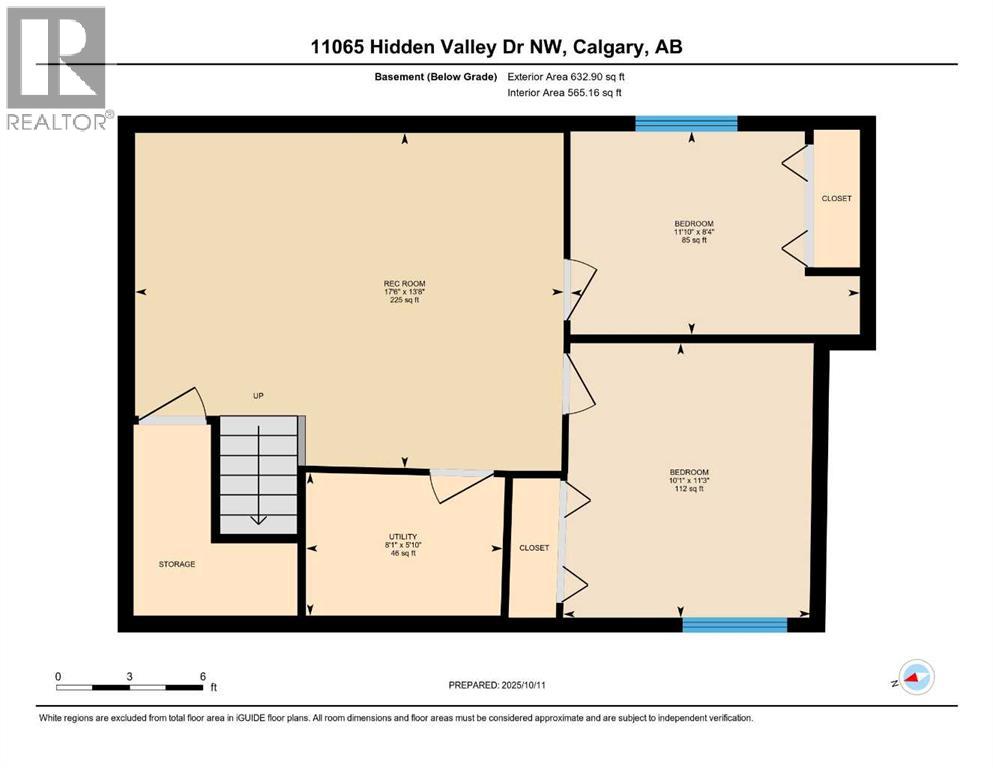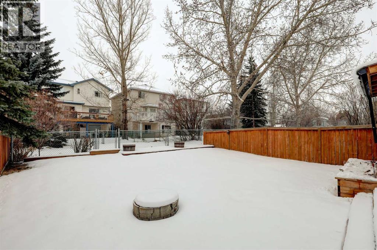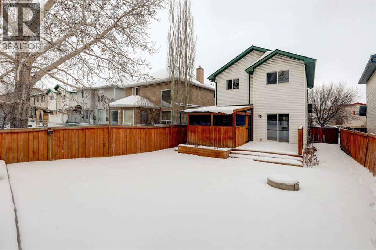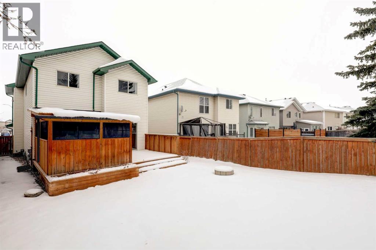5 Bedroom
3 Bathroom
1,643 ft2
Fireplace
None
Forced Air
Landscaped, Lawn
$625,000
Welcome to the perfect family home offering a beautiful blend of comfort, function, & style — all in a prime location backing onto peaceful green space, with a school in one direction & a playground in the other. Step inside to a bright & open floor plan with a large front entry & gleaming hardwood floor throughout the main level. The spacious island kitchen features crisp white cabinetry, a corner pantry, & plenty of counter space — ideal for busy mornings or casual entertaining. A convenient two-piece bath & main-floor laundry complete this level. Upstairs, you’ll find a huge bonus room with a cozy gas fireplace — the perfect spot for family movie nights or quiet relaxation. Two generous bedrooms accompany a large primary suite featuring a custom walk-through closet that leads to a beautifully renovated ensuite with an oversized walk-in shower. The fully finished basement offers even more space for family & guests, with a comfortable family room & two additional bedrooms. Outside, the sunny south-facing backyard is designed for enjoyment, complete with a fully enclosed gazebo featuring a home theatre & screen — a true retreat for year-round entertainment. Recent updates include a new fridge, stove, dishwasher, hood fan, carpet replacement, a stunning ensuite renovation, & the addition of the custom-built gazebo with home theatre. With thoughtful upgrades, a functional layout, & an unbeatable location surrounded by parks & green space, this is a home you’ll love calling your own!! (id:58331)
Property Details
|
MLS® Number
|
A2264656 |
|
Property Type
|
Single Family |
|
Community Name
|
Hidden Valley |
|
Amenities Near By
|
Playground, Recreation Nearby, Schools, Shopping |
|
Parking Space Total
|
4 |
|
Plan
|
9712404 |
|
Structure
|
Deck |
Building
|
Bathroom Total
|
3 |
|
Bedrooms Above Ground
|
3 |
|
Bedrooms Below Ground
|
2 |
|
Bedrooms Total
|
5 |
|
Appliances
|
Washer, Refrigerator, Dishwasher, Stove, Dryer, Hood Fan, Window Coverings, Garage Door Opener |
|
Basement Development
|
Finished |
|
Basement Type
|
Full (finished) |
|
Constructed Date
|
1998 |
|
Construction Material
|
Wood Frame |
|
Construction Style Attachment
|
Detached |
|
Cooling Type
|
None |
|
Exterior Finish
|
Vinyl Siding |
|
Fireplace Present
|
Yes |
|
Fireplace Total
|
1 |
|
Flooring Type
|
Carpeted, Ceramic Tile, Hardwood, Linoleum |
|
Foundation Type
|
Poured Concrete |
|
Half Bath Total
|
1 |
|
Heating Type
|
Forced Air |
|
Stories Total
|
2 |
|
Size Interior
|
1,643 Ft2 |
|
Total Finished Area
|
1643.16 Sqft |
|
Type
|
House |
Parking
Land
|
Acreage
|
No |
|
Fence Type
|
Fence |
|
Land Amenities
|
Playground, Recreation Nearby, Schools, Shopping |
|
Landscape Features
|
Landscaped, Lawn |
|
Size Depth
|
39.52 M |
|
Size Frontage
|
12.18 M |
|
Size Irregular
|
434.00 |
|
Size Total
|
434 M2|4,051 - 7,250 Sqft |
|
Size Total Text
|
434 M2|4,051 - 7,250 Sqft |
|
Zoning Description
|
R-cg |
Rooms
| Level |
Type |
Length |
Width |
Dimensions |
|
Second Level |
Bonus Room |
|
|
17.08 Ft x 15.25 Ft |
|
Second Level |
Primary Bedroom |
|
|
12.67 Ft x 11.92 Ft |
|
Second Level |
Bedroom |
|
|
9.67 Ft x 9.08 Ft |
|
Second Level |
Bedroom |
|
|
9.17 Ft x 9.08 Ft |
|
Second Level |
3pc Bathroom |
|
|
.00 Ft x .00 Ft |
|
Second Level |
4pc Bathroom |
|
|
.00 Ft x .00 Ft |
|
Basement |
Recreational, Games Room |
|
|
17.50 Ft x 13.67 Ft |
|
Basement |
Bedroom |
|
|
11.83 Ft x 8.33 Ft |
|
Basement |
Bedroom |
|
|
11.25 Ft x 10.08 Ft |
|
Main Level |
Kitchen |
|
|
11.00 Ft x 9.92 Ft |
|
Main Level |
Breakfast |
|
|
9.58 Ft x 7.92 Ft |
|
Main Level |
Dining Room |
|
|
11.42 Ft x 10.00 Ft |
|
Main Level |
Living Room |
|
|
11.92 Ft x 11.42 Ft |
|
Main Level |
2pc Bathroom |
|
|
.00 Ft x .00 Ft |
