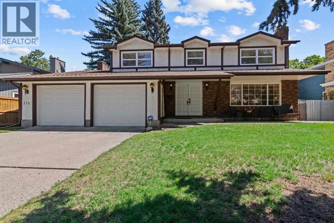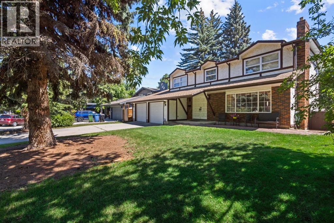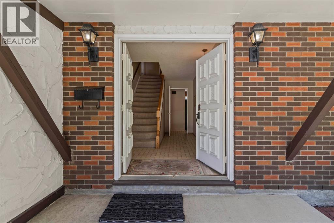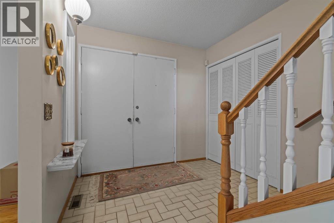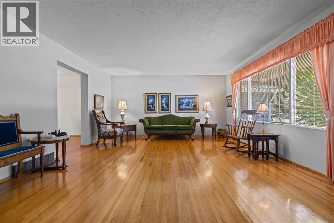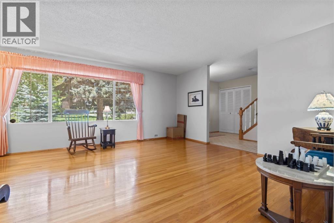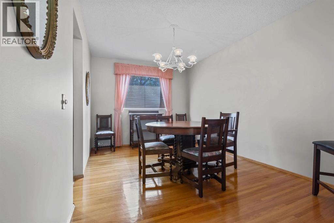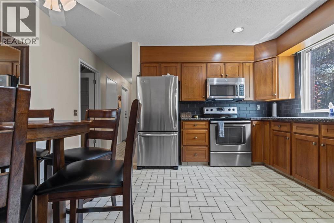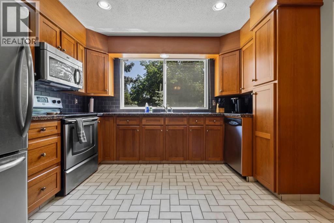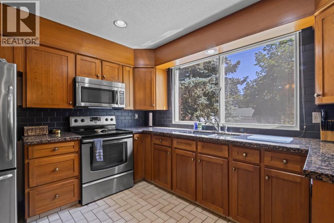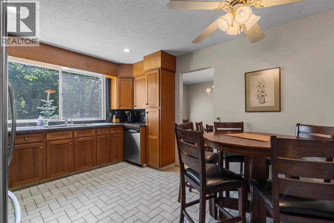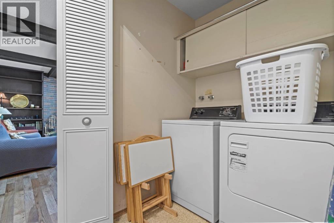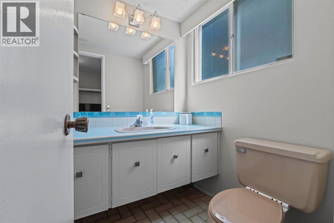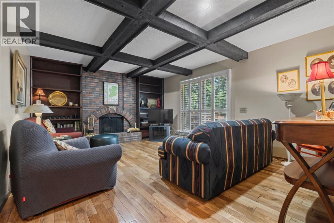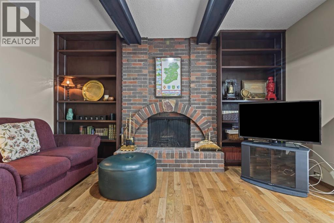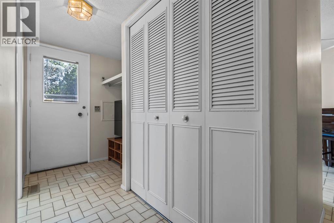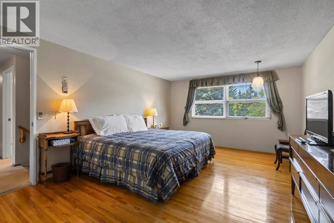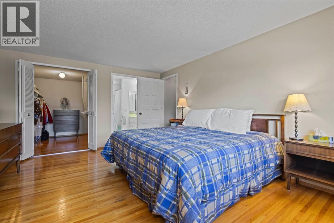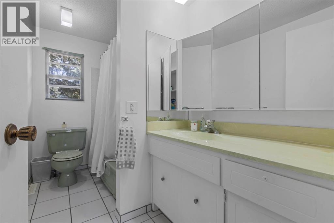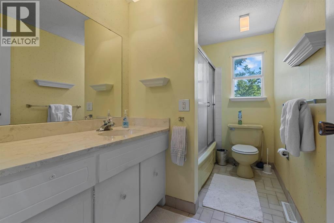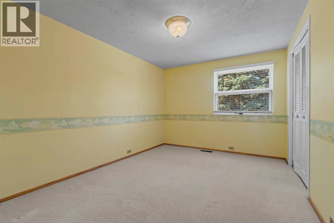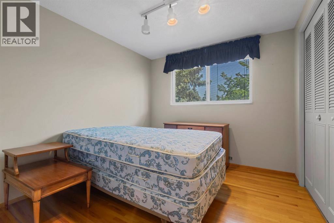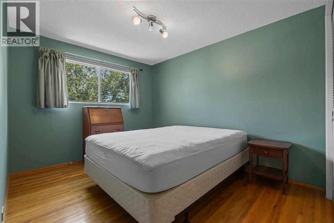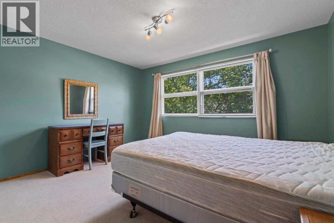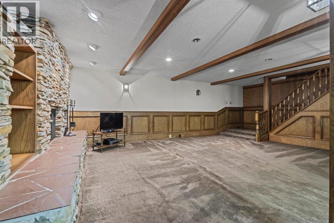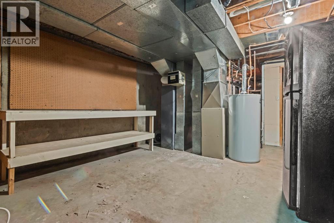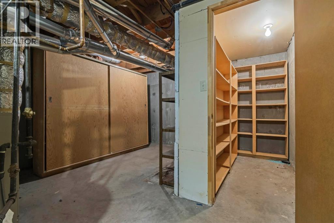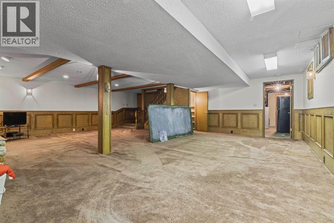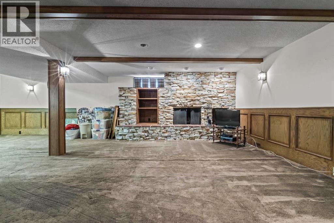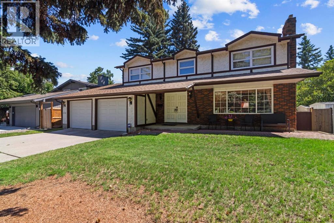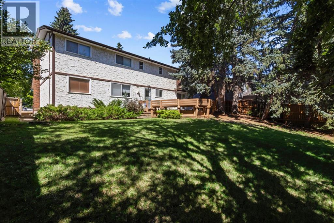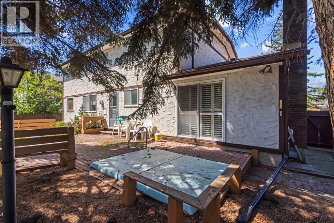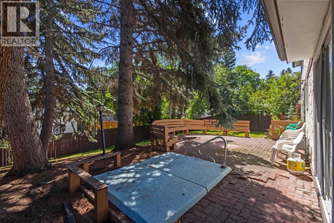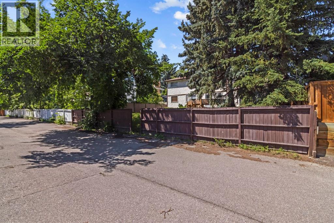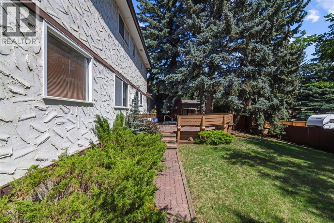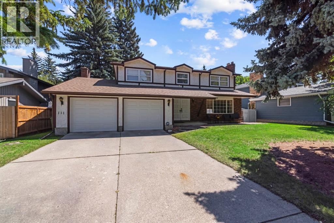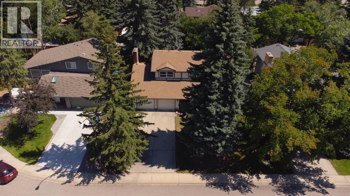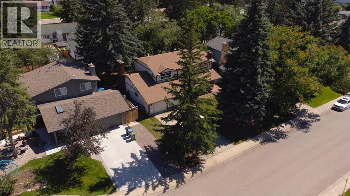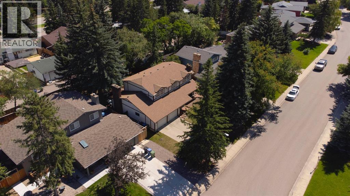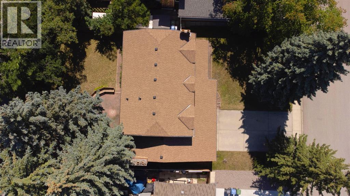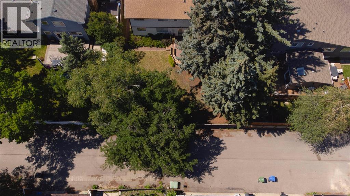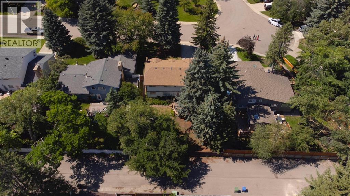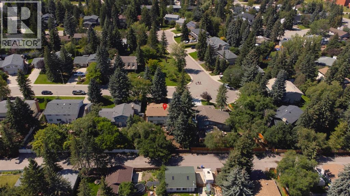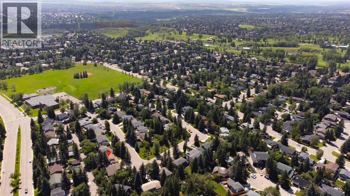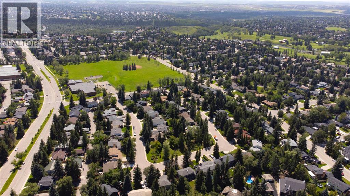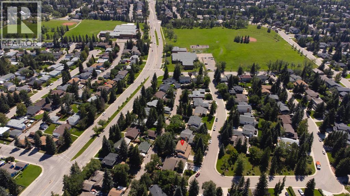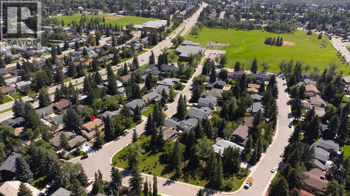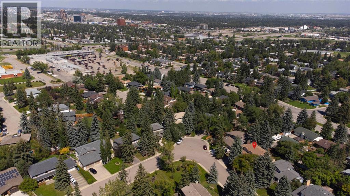5 Bedroom
3 Bathroom
2,309 ft2
Fireplace
None
Forced Air
Lawn
$819,900
Canata Close! One of the quietest and stunning blocks to live on in Canyon Meadows. This 2300 Sq/Ft two storey is ripe for a reno! Could easily be opened up on the main floor for open concept still leaving a big family room with fireplace to spend time together in. Upstairs is a FIVE bedroom level all of decent size including the Master with walk-in closet and 4pc ensuite. Downstairs has a wood burning fireplace and lots of room to entertain. the Backyard is full of towering healthy blue and white spruce and does have a paved back lane. The Home is a block off Elbow to head downtown and minutes from new Stoney west to head out of town. Endless possibilities to create a beautiful home to rise a family in! Enjoy. (id:58331)
Property Details
|
MLS® Number
|
A2246611 |
|
Property Type
|
Single Family |
|
Community Name
|
Canyon Meadows |
|
Amenities Near By
|
Golf Course, Park, Playground, Schools, Shopping |
|
Community Features
|
Golf Course Development |
|
Features
|
Back Lane, No Animal Home, No Smoking Home |
|
Parking Space Total
|
4 |
|
Plan
|
6399jk |
Building
|
Bathroom Total
|
3 |
|
Bedrooms Above Ground
|
5 |
|
Bedrooms Total
|
5 |
|
Appliances
|
Refrigerator, Oven - Electric, Dishwasher, Microwave Range Hood Combo, Window Coverings, Washer & Dryer |
|
Basement Development
|
Finished |
|
Basement Type
|
Full (finished) |
|
Constructed Date
|
1969 |
|
Construction Material
|
Wood Frame |
|
Construction Style Attachment
|
Detached |
|
Cooling Type
|
None |
|
Exterior Finish
|
Stucco |
|
Fireplace Present
|
Yes |
|
Fireplace Total
|
2 |
|
Flooring Type
|
Carpeted, Hardwood, Tile |
|
Foundation Type
|
Poured Concrete |
|
Half Bath Total
|
1 |
|
Heating Type
|
Forced Air |
|
Stories Total
|
2 |
|
Size Interior
|
2,309 Ft2 |
|
Total Finished Area
|
2309 Sqft |
|
Type
|
House |
Parking
Land
|
Acreage
|
No |
|
Fence Type
|
Fence |
|
Land Amenities
|
Golf Course, Park, Playground, Schools, Shopping |
|
Landscape Features
|
Lawn |
|
Size Depth
|
36.58 M |
|
Size Frontage
|
19.81 M |
|
Size Irregular
|
724.00 |
|
Size Total
|
724 M2|7,251 - 10,889 Sqft |
|
Size Total Text
|
724 M2|7,251 - 10,889 Sqft |
|
Zoning Description
|
R-cg |
Rooms
| Level |
Type |
Length |
Width |
Dimensions |
|
Lower Level |
Recreational, Games Room |
|
|
28.00 Ft x 24.42 Ft |
|
Lower Level |
Furnace |
|
|
26.33 Ft x 13.00 Ft |
|
Main Level |
Kitchen |
|
|
13.50 Ft x 11.17 Ft |
|
Main Level |
Living Room |
|
|
15.00 Ft x 18.00 Ft |
|
Main Level |
Family Room |
|
|
17.58 Ft x 13.50 Ft |
|
Main Level |
Dining Room |
|
|
13.50 Ft x 9.50 Ft |
|
Main Level |
2pc Bathroom |
|
|
Measurements not available |
|
Upper Level |
Primary Bedroom |
|
|
16.25 Ft x 12.33 Ft |
|
Upper Level |
Bedroom |
|
|
13.42 Ft x 9.00 Ft |
|
Upper Level |
Bedroom |
|
|
12.67 Ft x 12.42 Ft |
|
Upper Level |
Bedroom |
|
|
9.67 Ft x 9.00 Ft |
|
Upper Level |
Bedroom |
|
|
12.67 Ft x 9.67 Ft |
|
Upper Level |
4pc Bathroom |
|
|
.00 Ft |
|
Upper Level |
4pc Bathroom |
|
|
Measurements not available |
