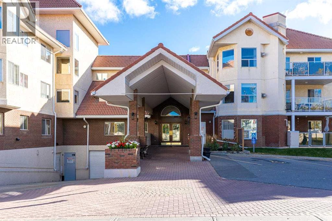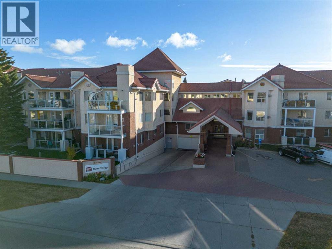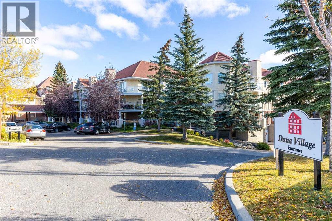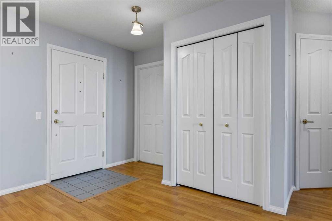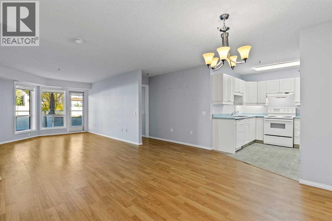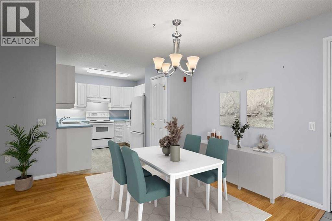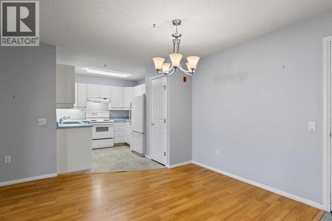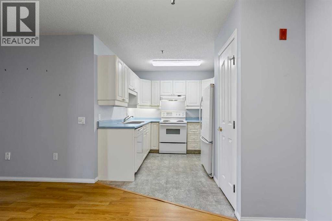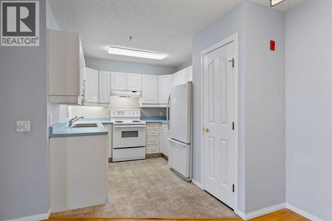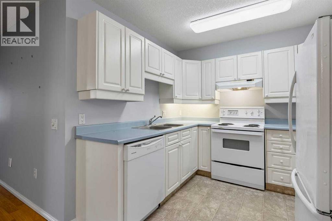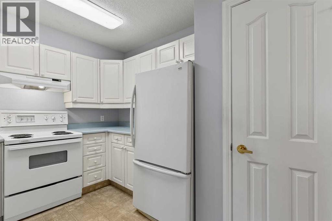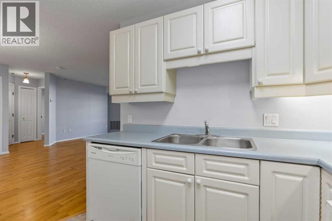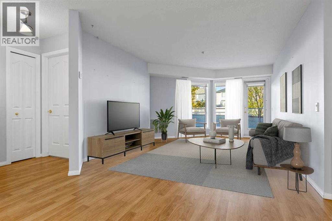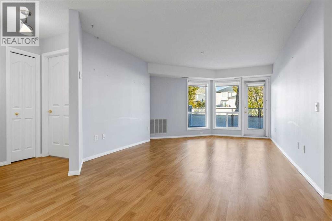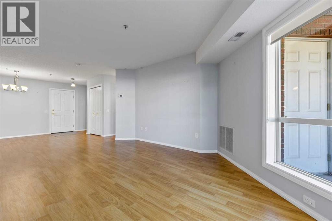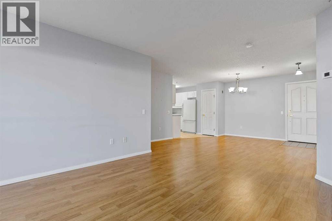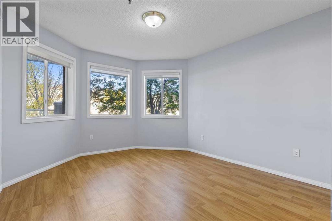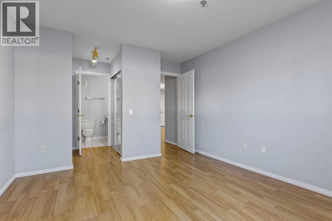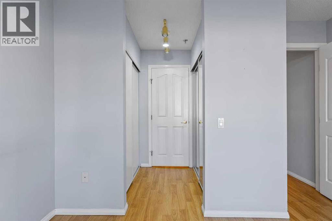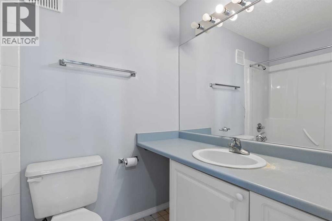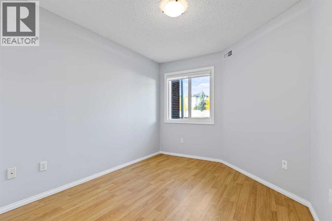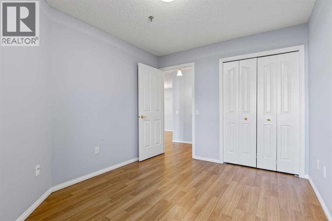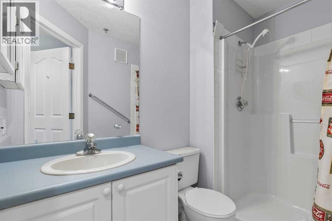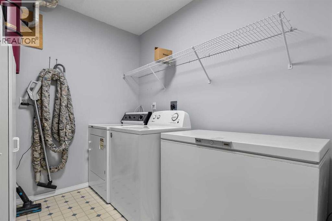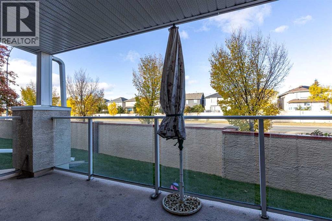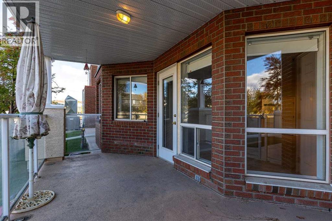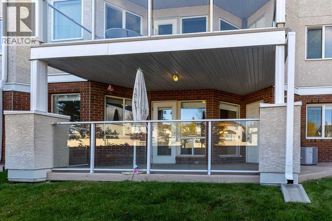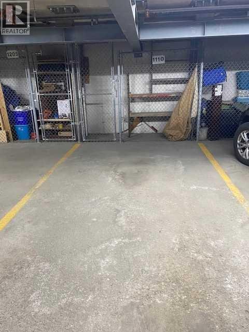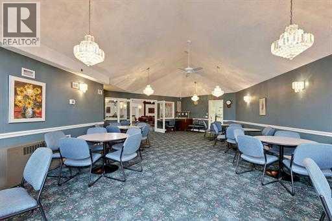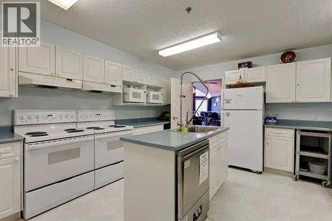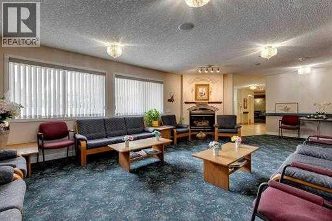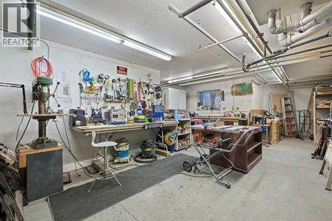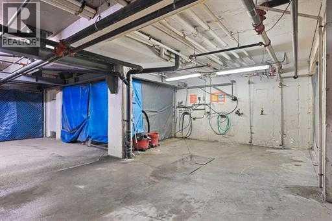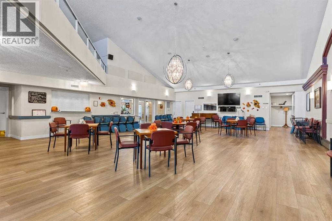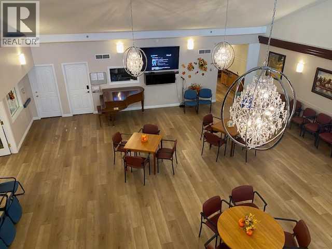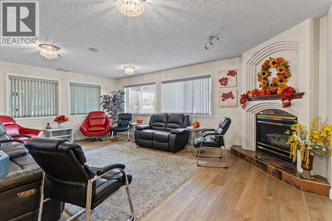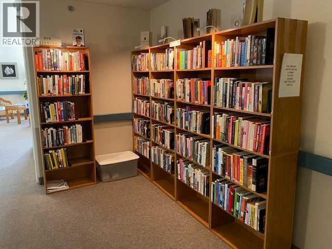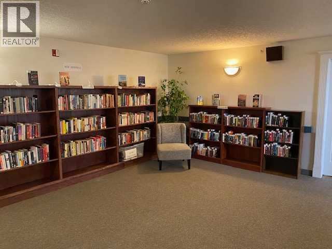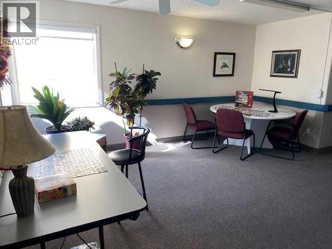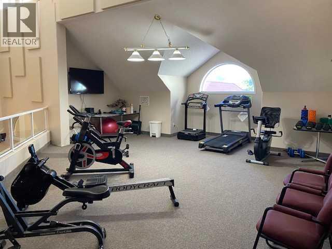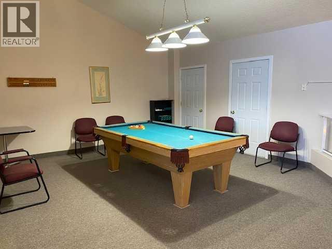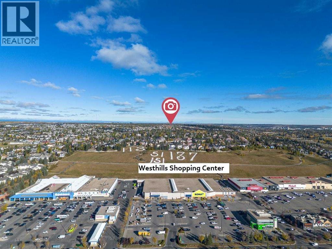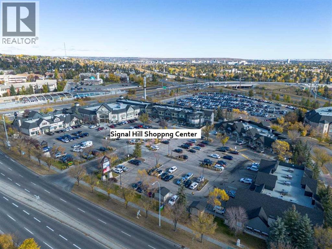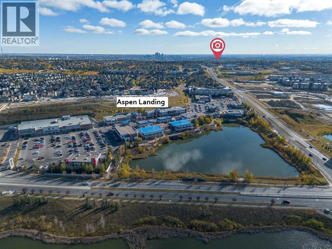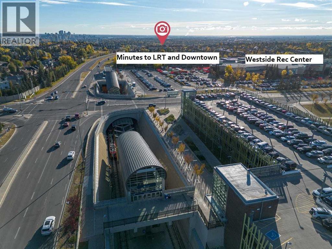1110, 1818 Simcoe Boulevard Sw Calgary, Alberta T3H 3L9
$269,900Maintenance, Common Area Maintenance, Heat, Insurance, Ground Maintenance, Sewer, Waste Removal, Water
$721.67 Monthly
Maintenance, Common Area Maintenance, Heat, Insurance, Ground Maintenance, Sewer, Waste Removal, Water
$721.67 Monthly***OPEN HOUSE Sunday Nov 2nd 2:00 to 4:30*** Welcome to Dana Village – a sought-after 55+ community and your perfect retirement dream! This main-floor 2-bedroom condo offers an open, inviting layout with a functional kitchen overlooking the spacious family room, convenient in-suite laundry and storage, and two full bathrooms including a private ensuite off the primary bedroom. The west-facing balcony captures beautiful evening sunsets, while central air conditioning keeps you comfortable on warm summer nights. Inside this friendly, well-managed community, residents enjoy recreation rooms, a workshop, exercise area, pool tables, and plenty of daily activities. With handicap accessibility, a heated underground parkade, and a prime location just minutes to downtown, Westhills and Apen Landing shopping, and so much more, Dana Village makes your retirement dream a reality. (id:58331)
Open House
This property has open houses!
2:00 pm
Ends at:4:30 pm
Property Details
| MLS® Number | A2261693 |
| Property Type | Single Family |
| Community Name | Signal Hill |
| Community Features | Pets Allowed With Restrictions, Age Restrictions |
| Features | Pvc Window, No Animal Home, No Smoking Home, Parking |
| Parking Space Total | 1 |
| Plan | 9611697 |
| Structure | Deck |
Building
| Bathroom Total | 2 |
| Bedrooms Above Ground | 2 |
| Bedrooms Total | 2 |
| Amenities | Clubhouse, Party Room |
| Appliances | Refrigerator, Dishwasher, Stove, Hood Fan, Window Coverings, Washer/dryer Stack-up |
| Constructed Date | 1998 |
| Construction Style Attachment | Attached |
| Cooling Type | Central Air Conditioning |
| Exterior Finish | Stucco |
| Flooring Type | Laminate, Linoleum, Tile |
| Heating Fuel | Natural Gas |
| Heating Type | Forced Air |
| Stories Total | 3 |
| Size Interior | 962 Ft2 |
| Total Finished Area | 962 Sqft |
| Type | Apartment |
Land
| Acreage | No |
| Size Total Text | Unknown |
| Zoning Description | M-c1 D125 |
Rooms
| Level | Type | Length | Width | Dimensions |
|---|---|---|---|---|
| Main Level | Living Room | 19.92 Ft x 16.08 Ft | ||
| Main Level | Kitchen | 11.00 Ft x 9.92 Ft | ||
| Main Level | Dining Room | 11.08 Ft x 9.83 Ft | ||
| Main Level | Primary Bedroom | 18.42 Ft x 11.42 Ft | ||
| Main Level | Bedroom | 11.92 Ft x 9.42 Ft | ||
| Main Level | 3pc Bathroom | 8.42 Ft x 4.92 Ft | ||
| Main Level | 4pc Bathroom | 7.83 Ft x 4.92 Ft | ||
| Main Level | Laundry Room | 8.42 Ft x 6.58 Ft |
Contact Us
Contact us for more information
